Soggiorni con pavimento multicolore - Foto e idee per arredare
Filtra anche per:
Budget
Ordina per:Popolari oggi
1061 - 1080 di 5.584 foto
1 di 2
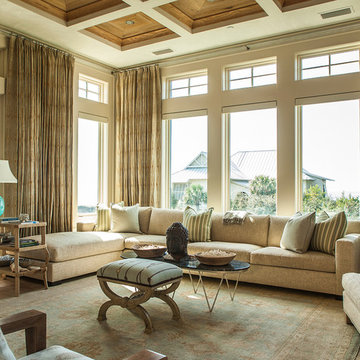
Foto di un soggiorno chic chiuso con sala formale, pareti beige, moquette e pavimento multicolore
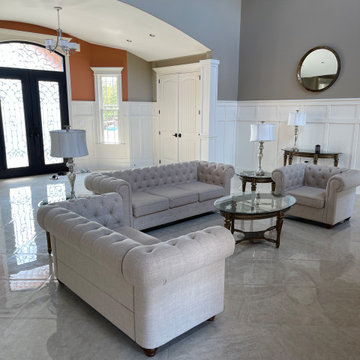
Immagine di un grande soggiorno classico aperto con sala formale, pareti beige, pavimento in marmo, camino bifacciale, pavimento multicolore, soffitto a volta e boiserie
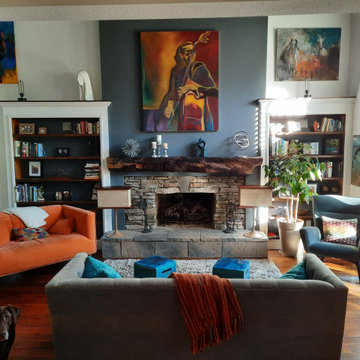
Living Room - We found the wood mantle in a surplus store. It was a 100 year old beam we had carved into a mantle, super heavy, took three of us to hold it up while we bolted it to the wall. Its a two-story room and we painted the fireplace wall, inside the bookcases, and the ceiling a blue gray for some pop. All other walls are white. Artwork is original paintings and mostly local artists. Original 1960s Bose 901 Series I speakers on tulip stands on the hearth. Mid century inspired chair, loveseat and sofa. Cool room to hang and listen to some vinyl on those Bose speakers cranked on 11! Rock on!
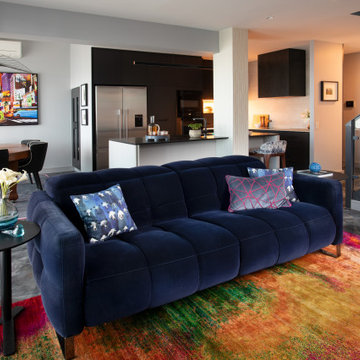
Sometimes a project starts with a statement piece. The inspiration and centrepiece for this apartment was a pendant light sourced from France. The Vertigo Light is reminiscent of a ladies’ racing day hat, so the drama and glamour of a day at the races was the inspiration for all other design decisions. I used colour to create drama, with rich, deep hues offset with more neutral greys to add layers of interest and occasional moments of wow.
The floor – another bespoke element – combines functionality with visual appeal to meet the brief of having a sense of walking on clouds, while functionally disguising pet hair.
Storage was an essential part in this renovation and clever solutions were identified for each room. Apartment living always brings some storage constraints, so achieving space saving solutions with efficient design is key to success.
Rotating the kitchen achieved the open floor plan requested, and brought light and views into every room, opening the main living area to create a wonderful sense of space.
A juxtaposition of lineal design and organic shapes has resulted in a dramatic inner city apartment with a sense of warmth and homeliness that resonated with the clients.
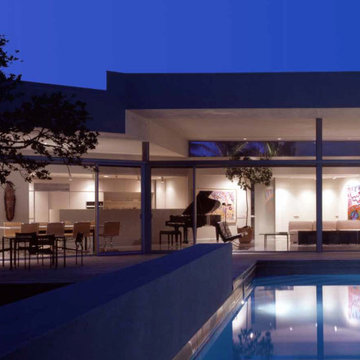
Idee per un soggiorno minimalista aperto con pareti bianche, pavimento in marmo e pavimento multicolore
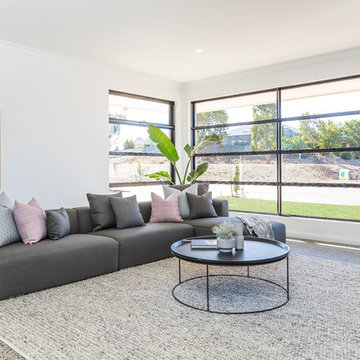
Single Glazed - Fixed Lite & Awning Windows with Custom Black Frame and Black Hardware
Esempio di un soggiorno nordico chiuso con pareti bianche e pavimento multicolore
Esempio di un soggiorno nordico chiuso con pareti bianche e pavimento multicolore
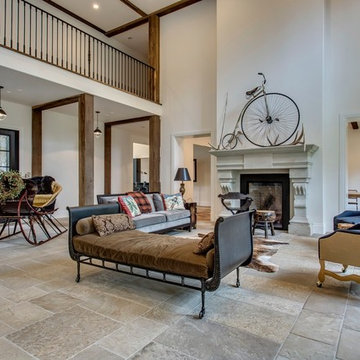
Ispirazione per un ampio soggiorno country stile loft con sala formale, pareti bianche, pavimento in pietra calcarea, camino classico, cornice del camino in pietra e pavimento multicolore
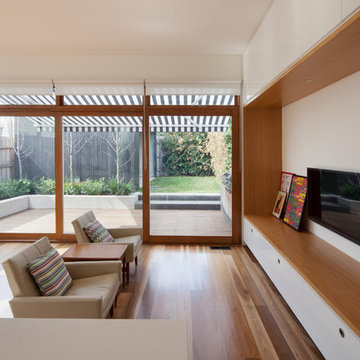
Tatjana Plitt
Immagine di un piccolo soggiorno nordico aperto con pareti bianche, pavimento in legno massello medio, TV a parete e pavimento multicolore
Immagine di un piccolo soggiorno nordico aperto con pareti bianche, pavimento in legno massello medio, TV a parete e pavimento multicolore
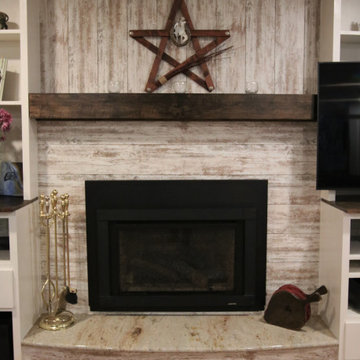
Sandalwood Granite Hearth
Sandalwood Granite hearth is the material of choice for this client’s fireplace. Granite hearth details include a full radius and full bullnose edge with a slight overhang. This DIY fireplace renovation was beautifully designed and implemented by the clients. French Creek Designs was chosen for the selection of granite for their hearth from the many remnants available at available slab yard. Adding the wood mantle to offset the wood fireplace is a bonus in addition to the decor.
Sandalwood Granite Hearth complete in Client Project Fireplace Renovation ~ Thank you for sharing! As a result, Client Testimony “French Creek did a fantastic job in the size and shape of the stone. It’s beautiful! Thank you!”
Hearth Materials of Choice
In addition, to granite selections available is quartz and wood hearths. French Creek Designs home improvement designers work with various local artisans for wood hearths and mantels in addition to Grothouse which offers wood in 60+ wood species, and 30 edge profiles.
Granite Slab Yard Available
When it comes to stone, there is no substitute for viewing full slabs granite. You will be able to view our inventory of granite at our local slab yard. Alternatively, French Creek Designs can arrange client viewing of stone slabs.
Get unbeatable prices with our No Waste Program Stone Countertops. The No Waste Program features a selection of granite we keep in stock. Having a large countertop selection inventory on hand. This allows us to only charge for the square footage you need, with no additional transportation costs.
In addition, to the full slabs remember to peruse through the remnants for those smaller projects such as tabletops, small vanity countertops, mantels and hearths. Many great finds such as the sandalwood granite hearth as seen in this fireplace renovation.
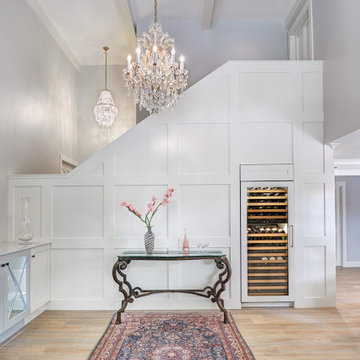
Once a sunken living room closed off from the kitchen, we aimed to change the awkward accessibility of the space into an open and easily functional space that is cohesive. To open up the space even further, we designed a blackened steel structure with mirrorpane glass to reflect light and enlarge the room. Within the structure lives a previously existing lava rock wall. We painted this wall in glitter gold and enhanced the gold luster with built-in backlit LEDs.
Centered within the steel framing is a TV, which has the ability to be hidden when the mirrorpane doors are closed. The adjacent staircase wall is cladded with a large format white casework grid and seamlessly houses the wine refrigerator. The clean lines create a simplistic ornate design as a fresh backdrop for the repurposed crystal chandelier.
Nothing short of bold sophistication, this kitchen overflows with playful elegance — from the gold accents to the glistening crystal chandelier above the island. We took advantage of the large window above the 7’ galley workstation to bring in a great deal of natural light and a beautiful view of the backyard.
In a kitchen full of light and symmetrical elements, on the end of the island we incorporated an asymmetrical focal point finished in a dark slate. This four drawer piece is wrapped in safari brasilica wood that purposefully carries the warmth of the floor up and around the end piece to ground the space further. The wow factor of this kitchen is the geometric glossy gold tiles of the hood creating a glamourous accent against a marble backsplash above the cooktop.
This kitchen is not only classically striking but also highly functional. The versatile wall, opposite of the galley sink, includes an integrated refrigerator, freezer, steam oven, convection oven, two appliance garages, and tall cabinetry for pantry items. The kitchen’s layout of appliances creates a fluid circular flow in the kitchen. Across from the kitchen stands a slate gray wine hutch incorporated into the wall. The doors and drawers have a gilded diamond mesh in the center panels. This mesh ties in the golden accents around the kitchens décor and allows you to have a peek inside the hutch when the interior lights are on for a soft glow creating a beautiful transition into the living room. Between the warm tones of light flooring and the light whites and blues of the cabinetry, the kitchen is well-balanced with a bright and airy atmosphere.
The powder room for this home is gilded with glamor. The rich tones of the walnut wood vanity come forth midst the cool hues of the marble countertops and backdrops. Keeping the walls light, the ornate framed mirror pops within the space. We brought this mirror into the place from another room within the home to balance the window alongside it. The star of this powder room is the repurposed golden swan faucet extending from the marble countertop. We places a facet patterned glass vessel to create a transparent complement adjacent to the gold swan faucet. In front of the window hangs an asymmetrical pendant light with a sculptural glass form that does not compete with the mirror.
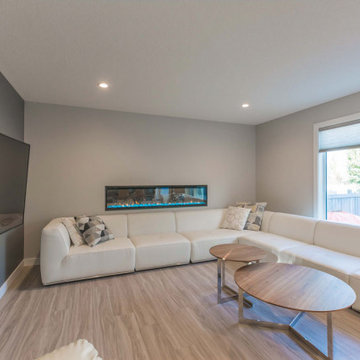
Ispirazione per un soggiorno minimalista di medie dimensioni e aperto con pareti grigie, pavimento in vinile, camino classico, TV a parete e pavimento multicolore
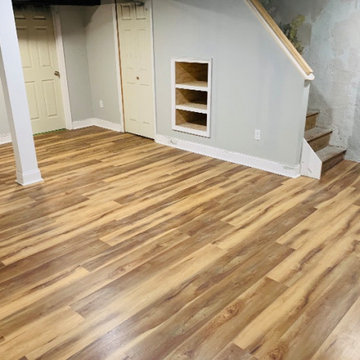
Immagine di un soggiorno tradizionale chiuso con pareti grigie, parquet chiaro, nessun camino e pavimento multicolore
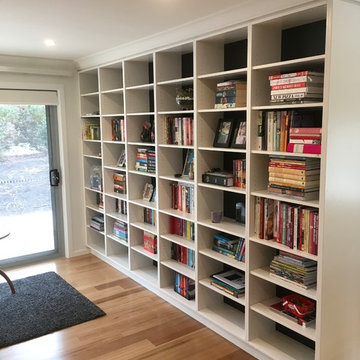
LC
Ispirazione per un grande soggiorno contemporaneo aperto con libreria, pareti bianche, pavimento in legno massello medio, nessun camino, nessuna TV e pavimento multicolore
Ispirazione per un grande soggiorno contemporaneo aperto con libreria, pareti bianche, pavimento in legno massello medio, nessun camino, nessuna TV e pavimento multicolore
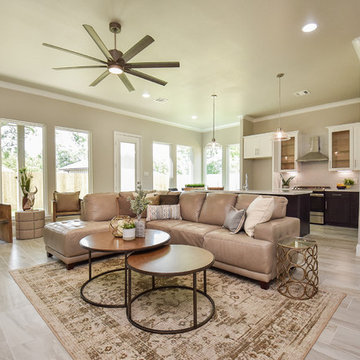
Immagine di un soggiorno classico di medie dimensioni e aperto con pareti beige, pavimento in gres porcellanato, nessun camino, TV autoportante e pavimento multicolore
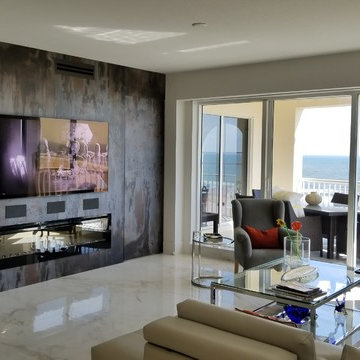
This Living Room contains a perfectly blended sound and control system. The Bang & Olufsen speakers are recessed into the Dekton covered wall. The shades recess completely into the soffits. To prevent fading and changes in temperature, the shades and lights change based on the placement of the Sun. The way the HVAC, Shades, Lights, Door Lock and entertainment systems operate when they are home is completely different than when they are gone. They don't need to give it a second thought. Everything is taken care of. Automatically.
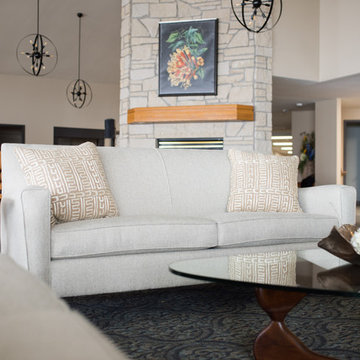
Immagine di un soggiorno classico di medie dimensioni e chiuso con sala della musica, pareti beige, moquette, nessun camino, nessuna TV e pavimento multicolore
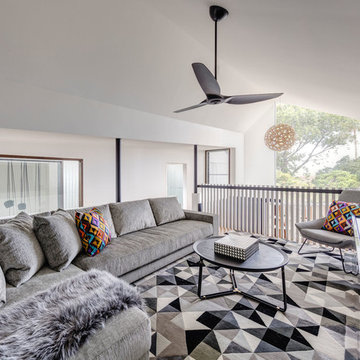
Murray Fredericks
Foto di un soggiorno minimal stile loft con pareti bianche, TV autoportante e pavimento multicolore
Foto di un soggiorno minimal stile loft con pareti bianche, TV autoportante e pavimento multicolore
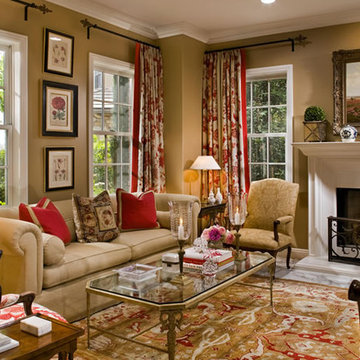
Foto di un soggiorno tradizionale di medie dimensioni e chiuso con sala formale, pareti marroni, pavimento in marmo, camino classico, cornice del camino in intonaco, nessuna TV e pavimento multicolore
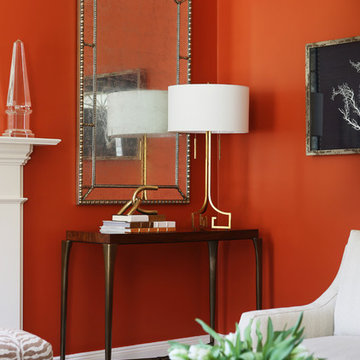
Wilie Cole Photography
Esempio di un soggiorno classico di medie dimensioni e chiuso con sala formale, pareti rosse, moquette, camino classico, cornice del camino in pietra, nessuna TV e pavimento multicolore
Esempio di un soggiorno classico di medie dimensioni e chiuso con sala formale, pareti rosse, moquette, camino classico, cornice del camino in pietra, nessuna TV e pavimento multicolore
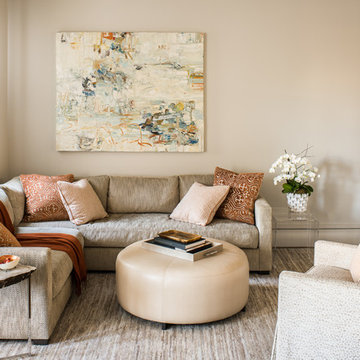
Ispirazione per un soggiorno chic chiuso con pareti beige, moquette e pavimento multicolore
Soggiorni con pavimento multicolore - Foto e idee per arredare
54