Soggiorni rossi con pavimento multicolore - Foto e idee per arredare
Filtra anche per:
Budget
Ordina per:Popolari oggi
1 - 20 di 48 foto

Jason Miller, Pixelate, LTD
Esempio di un soggiorno tradizionale di medie dimensioni con pareti marroni, moquette, nessun camino e pavimento multicolore
Esempio di un soggiorno tradizionale di medie dimensioni con pareti marroni, moquette, nessun camino e pavimento multicolore

Salon in a Beaux Arts style townhouse. Client wanted Louis XVI meets contemporary. Custom furniture by Inson Wood and Herve Van der Straeten. Art by Jeff Koons. Photo by Nick Johnson.

Photography by Jorge Alvarez.
Immagine di un ampio soggiorno bohémian aperto con angolo bar, pareti beige, pavimento multicolore, pavimento in gres porcellanato, nessun camino e TV a parete
Immagine di un ampio soggiorno bohémian aperto con angolo bar, pareti beige, pavimento multicolore, pavimento in gres porcellanato, nessun camino e TV a parete
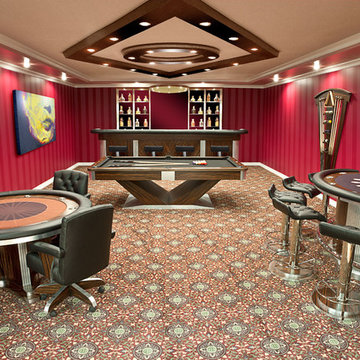
Esempio di un grande soggiorno contemporaneo chiuso con sala giochi, pareti beige, moquette, nessun camino, nessuna TV e pavimento multicolore

Mahjong Game Room with Wet Bar
Ispirazione per un soggiorno classico di medie dimensioni con moquette, pavimento multicolore, angolo bar e pareti multicolore
Ispirazione per un soggiorno classico di medie dimensioni con moquette, pavimento multicolore, angolo bar e pareti multicolore
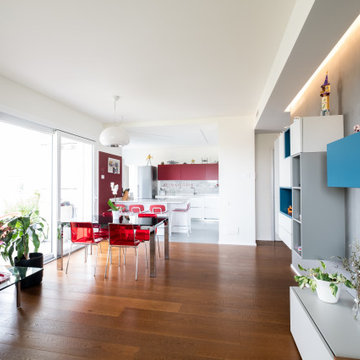
Immagine di un soggiorno con pareti multicolore, parete attrezzata, pavimento multicolore e soffitto ribassato

Design by: H2D Architecture + Design
www.h2darchitects.com
Built by: Carlisle Classic Homes
Photos: Christopher Nelson Photography
Immagine di un soggiorno minimalista con pareti bianche, parquet chiaro, camino bifacciale, cornice del camino in mattoni, pavimento multicolore e soffitto a volta
Immagine di un soggiorno minimalista con pareti bianche, parquet chiaro, camino bifacciale, cornice del camino in mattoni, pavimento multicolore e soffitto a volta
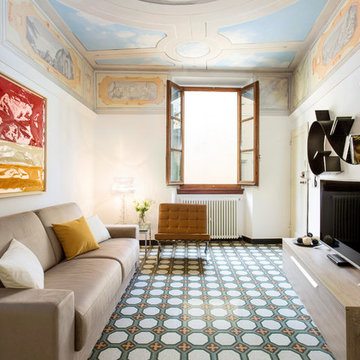
Foto di un soggiorno minimal di medie dimensioni e chiuso con pareti bianche, TV autoportante, pavimento multicolore, pavimento con piastrelle in ceramica e nessun camino
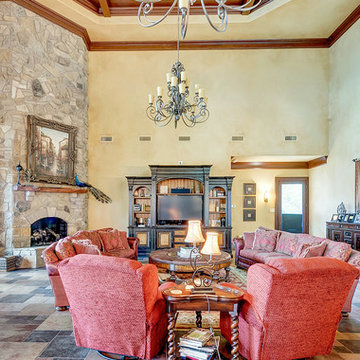
Imagery Intelligence, LLC
Ispirazione per un ampio soggiorno mediterraneo aperto con sala formale, pareti beige, pavimento con piastrelle in ceramica, camino ad angolo, cornice del camino in pietra, parete attrezzata e pavimento multicolore
Ispirazione per un ampio soggiorno mediterraneo aperto con sala formale, pareti beige, pavimento con piastrelle in ceramica, camino ad angolo, cornice del camino in pietra, parete attrezzata e pavimento multicolore

Earthy tones and rich colors evolve together at this Laurel Hollow Manor that graces the North Shore. An ultra comfortable leather Chesterfield sofa and a mix of 19th century antiques gives this grand room a feel of relaxed but rich ambiance.
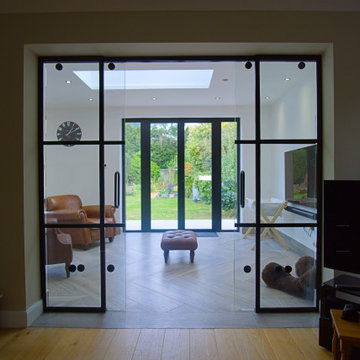
The house leaving room is an open and modern space that has been divided up into distinct sections by sleek and stylish partitions, providing some privacy from the other rooms in the house. The room is bright and airy, and the perfect place to relax and unwind.
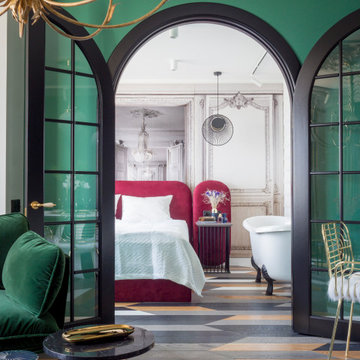
Idee per un piccolo soggiorno design aperto con angolo bar, pareti multicolore, pavimento in legno massello medio, nessun camino, TV autoportante e pavimento multicolore
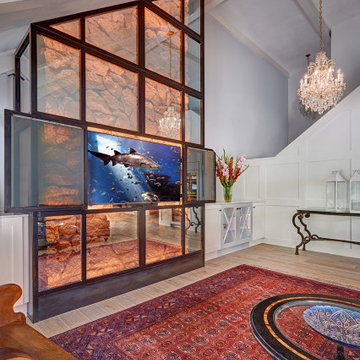
Once a sunken living room closed off from the kitchen, we aimed to change the awkward accessibility of the space into an open and easily functional space that is cohesive. To open up the space even further, we designed a blackened steel structure with mirrorpane glass to reflect light and enlarge the room. Within the structure lives a previously existing lava rock wall. We painted this wall in glitter gold and enhanced the gold luster with built-in backlit LEDs.
Centered within the steel framing is a TV, which has the ability to be hidden when the mirrorpane doors are closed. The adjacent staircase wall is cladded with a large format white casework grid and seamlessly houses the wine refrigerator. The clean lines create a simplistic ornate design as a fresh backdrop for the repurposed crystal chandelier.
Nothing short of bold sophistication, this kitchen overflows with playful elegance — from the gold accents to the glistening crystal chandelier above the island. We took advantage of the large window above the 7’ galley workstation to bring in a great deal of natural light and a beautiful view of the backyard.
In a kitchen full of light and symmetrical elements, on the end of the island we incorporated an asymmetrical focal point finished in a dark slate. This four drawer piece is wrapped in safari brasilica wood that purposefully carries the warmth of the floor up and around the end piece to ground the space further. The wow factor of this kitchen is the geometric glossy gold tiles of the hood creating a glamourous accent against a marble backsplash above the cooktop.
This kitchen is not only classically striking but also highly functional. The versatile wall, opposite of the galley sink, includes an integrated refrigerator, freezer, steam oven, convection oven, two appliance garages, and tall cabinetry for pantry items. The kitchen’s layout of appliances creates a fluid circular flow in the kitchen. Across from the kitchen stands a slate gray wine hutch incorporated into the wall. The doors and drawers have a gilded diamond mesh in the center panels. This mesh ties in the golden accents around the kitchens décor and allows you to have a peek inside the hutch when the interior lights are on for a soft glow creating a beautiful transition into the living room. Between the warm tones of light flooring and the light whites and blues of the cabinetry, the kitchen is well-balanced with a bright and airy atmosphere.
The powder room for this home is gilded with glamor. The rich tones of the walnut wood vanity come forth midst the cool hues of the marble countertops and backdrops. Keeping the walls light, the ornate framed mirror pops within the space. We brought this mirror into the place from another room within the home to balance the window alongside it. The star of this powder room is the repurposed golden swan faucet extending from the marble countertop. We places a facet patterned glass vessel to create a transparent complement adjacent to the gold swan faucet. In front of the window hangs an asymmetrical pendant light with a sculptural glass form that does not compete with the mirror.
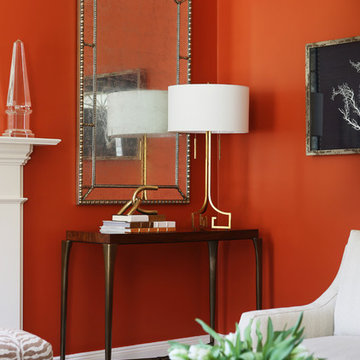
Wilie Cole Photography
Esempio di un soggiorno classico di medie dimensioni e chiuso con sala formale, pareti rosse, moquette, camino classico, cornice del camino in pietra, nessuna TV e pavimento multicolore
Esempio di un soggiorno classico di medie dimensioni e chiuso con sala formale, pareti rosse, moquette, camino classico, cornice del camino in pietra, nessuna TV e pavimento multicolore
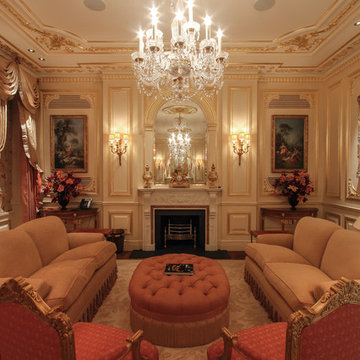
Formal reception room.
Foto di un ampio soggiorno tradizionale chiuso con sala formale, pareti beige, moquette, camino classico, cornice del camino in pietra, nessuna TV e pavimento multicolore
Foto di un ampio soggiorno tradizionale chiuso con sala formale, pareti beige, moquette, camino classico, cornice del camino in pietra, nessuna TV e pavimento multicolore
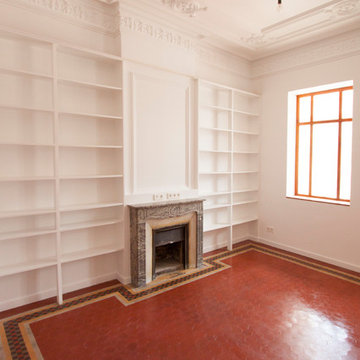
parramon tahull arquitectos
Ispirazione per un grande soggiorno classico chiuso con pareti bianche, pavimento in gres porcellanato, camino classico, cornice del camino in pietra e pavimento multicolore
Ispirazione per un grande soggiorno classico chiuso con pareti bianche, pavimento in gres porcellanato, camino classico, cornice del camino in pietra e pavimento multicolore
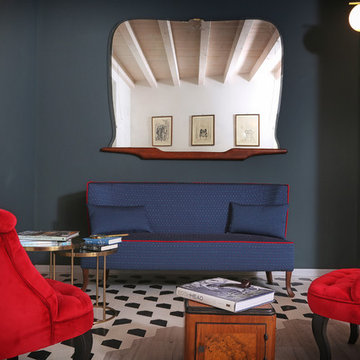
Arch. Lorenzo Viola
Ispirazione per un soggiorno country di medie dimensioni e stile loft con pareti multicolore, pavimento in laminato, nessun camino, nessuna TV e pavimento multicolore
Ispirazione per un soggiorno country di medie dimensioni e stile loft con pareti multicolore, pavimento in laminato, nessun camino, nessuna TV e pavimento multicolore
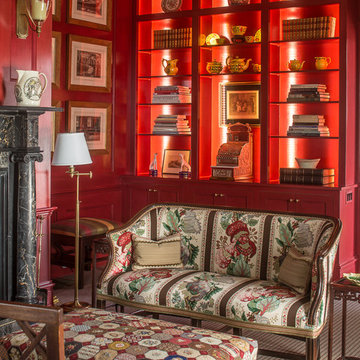
Esempio di un grande soggiorno tradizionale chiuso con libreria, pareti rosse, moquette, camino classico, cornice del camino in pietra, parete attrezzata e pavimento multicolore
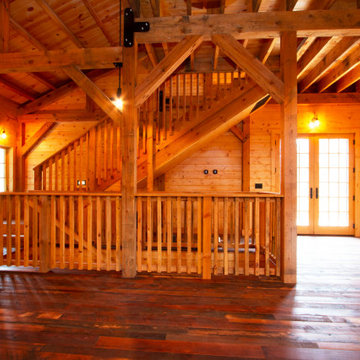
Ispirazione per un grande soggiorno country aperto con pareti marroni, parquet scuro, nessun camino e pavimento multicolore
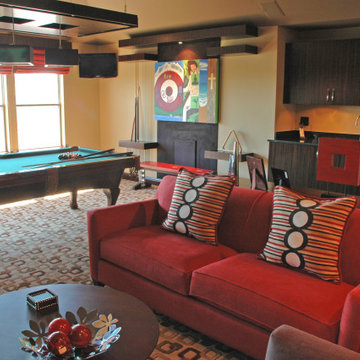
Esempio di un soggiorno minimalista di medie dimensioni e chiuso con sala giochi, pareti gialle, moquette, nessun camino, TV a parete e pavimento multicolore
Soggiorni rossi con pavimento multicolore - Foto e idee per arredare
1