Soggiorni con pavimento multicolore e soffitto in legno - Foto e idee per arredare
Filtra anche per:
Budget
Ordina per:Popolari oggi
1 - 20 di 48 foto
1 di 3

I built this on my property for my aging father who has some health issues. Handicap accessibility was a factor in design. His dream has always been to try retire to a cabin in the woods. This is what he got.
It is a 1 bedroom, 1 bath with a great room. It is 600 sqft of AC space. The footprint is 40' x 26' overall.
The site was the former home of our pig pen. I only had to take 1 tree to make this work and I planted 3 in its place. The axis is set from root ball to root ball. The rear center is aligned with mean sunset and is visible across a wetland.
The goal was to make the home feel like it was floating in the palms. The geometry had to simple and I didn't want it feeling heavy on the land so I cantilevered the structure beyond exposed foundation walls. My barn is nearby and it features old 1950's "S" corrugated metal panel walls. I used the same panel profile for my siding. I ran it vertical to match the barn, but also to balance the length of the structure and stretch the high point into the canopy, visually. The wood is all Southern Yellow Pine. This material came from clearing at the Babcock Ranch Development site. I ran it through the structure, end to end and horizontally, to create a seamless feel and to stretch the space. It worked. It feels MUCH bigger than it is.
I milled the material to specific sizes in specific areas to create precise alignments. Floor starters align with base. Wall tops adjoin ceiling starters to create the illusion of a seamless board. All light fixtures, HVAC supports, cabinets, switches, outlets, are set specifically to wood joints. The front and rear porch wood has three different milling profiles so the hypotenuse on the ceilings, align with the walls, and yield an aligned deck board below. Yes, I over did it. It is spectacular in its detailing. That's the benefit of small spaces.
Concrete counters and IKEA cabinets round out the conversation.
For those who cannot live tiny, I offer the Tiny-ish House.
Photos by Ryan Gamma
Staging by iStage Homes
Design Assistance Jimmy Thornton

poufs
Immagine di un soggiorno stile rurale con pareti multicolore, nessun camino, TV a parete, pavimento multicolore, soffitto a volta, soffitto in legno e pareti in legno
Immagine di un soggiorno stile rurale con pareti multicolore, nessun camino, TV a parete, pavimento multicolore, soffitto a volta, soffitto in legno e pareti in legno
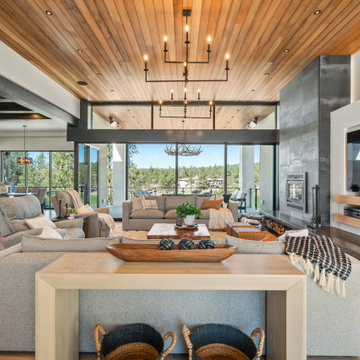
Greatroom
Immagine di un grande soggiorno classico aperto con pareti grigie, parquet chiaro, stufa a legna, cornice del camino piastrellata, parete attrezzata, pavimento multicolore e soffitto in legno
Immagine di un grande soggiorno classico aperto con pareti grigie, parquet chiaro, stufa a legna, cornice del camino piastrellata, parete attrezzata, pavimento multicolore e soffitto in legno
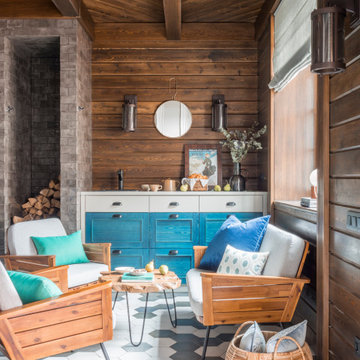
Foto di un piccolo soggiorno chic aperto con pareti marroni, pavimento in gres porcellanato, nessuna TV, pavimento multicolore, soffitto in legno e pareti in legno

Upon completion
Walls done in Sherwin-Williams Repose Gray SW7015
Doors, Frames, Base boarding, Window Ledges and Fireplace Mantel done in Benjamin Moore White Dove OC-17

Habiter-travailler dans la campagne percheronne. Transformation d'une ancienne grange en salon et bureau vitré avec bibliothèque pignon, accès par mezzanine et escalier acier, murs à la chaux, sol briques, bardage sous-pente en marronnier.
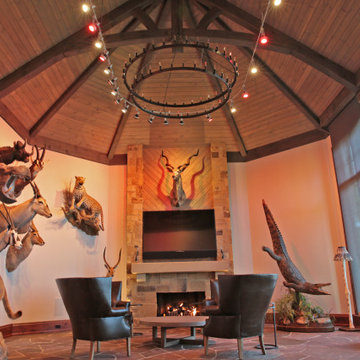
You are walking quietly through the tall grass next to a wide river, brown and fast moving from fresh floods. The hot sun setting slowly overhead. Just as the sun begins to touch the horizon, the whole sky is brushed in a rich orange hue. You emerge from the grass to be greeted by your first sight of African lions in their natural habitat and a Serengeti sunset that will stay with you for the rest of your life.
This was the moment that began this project, inspiring the client to recreate that moment for their sport hunting trophy room in their home. The goal was to be able to recreate that experience as closely as possible, while also ensuring that every mount in the collection had the ideal amount and type of light directed at it.
Nature exhibits an infinite amount of unique color and light environments. From rich color in every hue and temperature, to light of all different intensities and quality. In order to deliver the client’s expectations, we needed a solution that can reflect the diverse lighting environments the client was looking to recreate.
Using a Ketra lighting system, controlled through a Lutron HomeWorks QS system, tied in seamlessly to an existing Lutron HomeWorks Illumination system, we were able to meet all of these challenges. Tying into the existing system meant that we could achieve these results in the space that the client was focused on without having to replace the whole system.
In that focused space, creating dynamic lighting environments was central to several elements of the design, and Ketra’s color temperature settings enabled us to be extremely flexible while still providing high quality light in all circumstances. Using a large track system consisting of 30 S30 lamps, each individually addressed, we were able to create the ideal lighting settings for each mount. Additionally, we designed the system so that it can be set to match the unique warm standard Edison-style bulbs in the main chandelier, it can be set to a “Natural” mode that replicates the outdoor conditions throughout the day, or it can simulate the exact color temperature progression of that unforgettable Serengeti sunset.
Control of the lighting environment and a smooth transition to the lighting systems in the rest of the home was also a priority. As a result, we installed 3 Lutron motorized shades in the space to account for ambient light, and 6 A20 lamps in an adjacent bar area to create a natural transition to the rest of the lighting system. This ensures that all of the lighting transitions, whether from the rest of the home to the trophy room or the trophy room to the outside, are continuous and smooth. The end result is an impressive and flexible display space with an added “wow factor” that is out of this hemisphere!
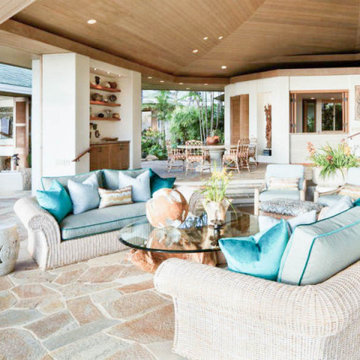
Foto di un ampio soggiorno tropicale aperto con pareti bianche, nessun camino, parete attrezzata, pavimento multicolore e soffitto in legno
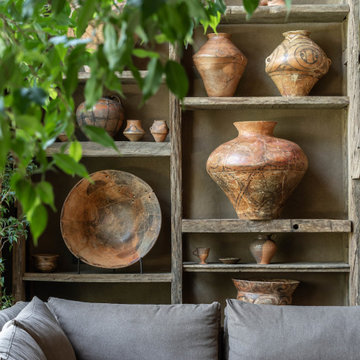
Wall of Collection of traditional Ukrainian ceramics of XIX-XX centuries, as well as original pieces of Sergey Makhno's design.
Ispirazione per un soggiorno tradizionale di medie dimensioni e aperto con libreria, pareti marroni, pavimento con piastrelle in ceramica, camino classico, nessuna TV, pavimento multicolore e soffitto in legno
Ispirazione per un soggiorno tradizionale di medie dimensioni e aperto con libreria, pareti marroni, pavimento con piastrelle in ceramica, camino classico, nessuna TV, pavimento multicolore e soffitto in legno
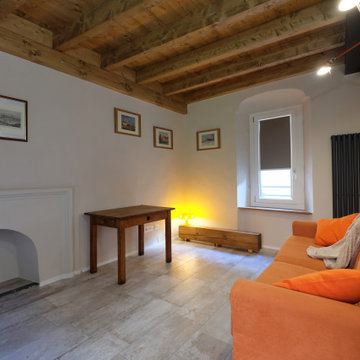
Immagine di un soggiorno country con pareti beige, camino classico, cornice del camino in intonaco, pavimento multicolore e soffitto in legno
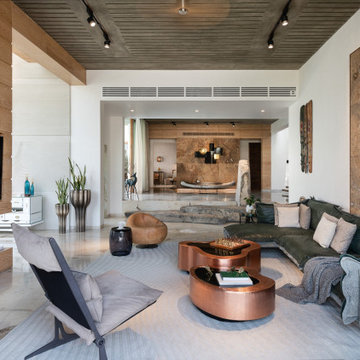
Project by Rupana Reddy
Idee per un soggiorno contemporaneo con pareti bianche, pavimento in marmo, nessun camino, TV a parete, pavimento multicolore e soffitto in legno
Idee per un soggiorno contemporaneo con pareti bianche, pavimento in marmo, nessun camino, TV a parete, pavimento multicolore e soffitto in legno
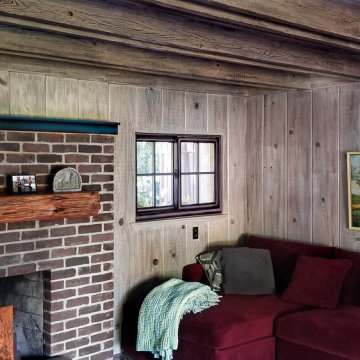
Farmhouse living room space with whitewashed walls and ceiling and glaze turquoise finish for fireplace trim.
Ispirazione per un soggiorno country di medie dimensioni e aperto con sala formale, pareti multicolore, parquet chiaro, camino classico, cornice del camino in mattoni, pavimento multicolore, soffitto in legno e pareti in legno
Ispirazione per un soggiorno country di medie dimensioni e aperto con sala formale, pareti multicolore, parquet chiaro, camino classico, cornice del camino in mattoni, pavimento multicolore, soffitto in legno e pareti in legno
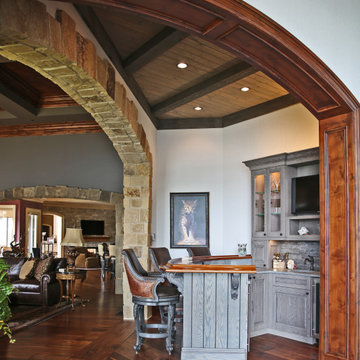
You are walking quietly through the tall grass next to a wide river, brown and fast moving from fresh floods. The hot sun setting slowly overhead. Just as the sun begins to touch the horizon, the whole sky is brushed in a rich orange hue. You emerge from the grass to be greeted by your first sight of African lions in their natural habitat and a Serengeti sunset that will stay with you for the rest of your life.
This was the moment that began this project, inspiring the client to recreate that moment for their sport hunting trophy room in their home. The goal was to be able to recreate that experience as closely as possible, while also ensuring that every mount in the collection had the ideal amount and type of light directed at it.
Nature exhibits an infinite amount of unique color and light environments. From rich color in every hue and temperature, to light of all different intensities and quality. In order to deliver the client’s expectations, we needed a solution that can reflect the diverse lighting environments the client was looking to recreate.
Using a Ketra lighting system, controlled through a Lutron HomeWorks QS system, tied in seamlessly to an existing Lutron HomeWorks Illumination system, we were able to meet all of these challenges. Tying into the existing system meant that we could achieve these results in the space that the client was focused on without having to replace the whole system.
In that focused space, creating dynamic lighting environments was central to several elements of the design, and Ketra’s color temperature settings enabled us to be extremely flexible while still providing high quality light in all circumstances. Using a large track system consisting of 30 S30 lamps, each individually addressed, we were able to create the ideal lighting settings for each mount. Additionally, we designed the system so that it can be set to match the unique warm standard Edison-style bulbs in the main chandelier, it can be set to a “Natural” mode that replicates the outdoor conditions throughout the day, or it can simulate the exact color temperature progression of that unforgettable Serengeti sunset.
Control of the lighting environment and a smooth transition to the lighting systems in the rest of the home was also a priority. As a result, we installed 3 Lutron motorized shades in the space to account for ambient light, and 6 A20 lamps in an adjacent bar area to create a natural transition to the rest of the lighting system. This ensures that all of the lighting transitions, whether from the rest of the home to the trophy room or the trophy room to the outside, are continuous and smooth. The end result is an impressive and flexible display space with an added “wow factor” that is out of this hemisphere!
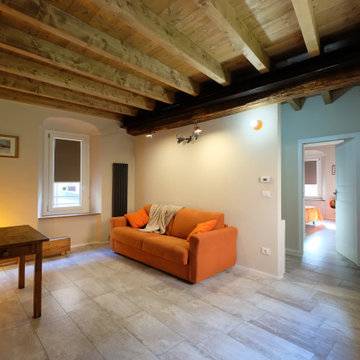
Ispirazione per un soggiorno country con pareti beige, camino classico, cornice del camino in intonaco, pavimento multicolore e soffitto in legno
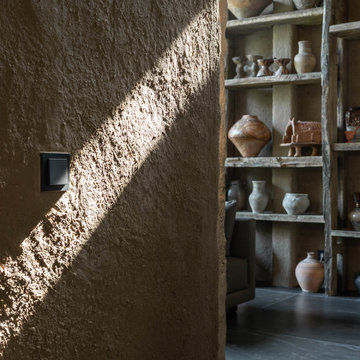
Idee per un soggiorno tradizionale di medie dimensioni e aperto con libreria, pareti marroni, pavimento con piastrelle in ceramica, camino classico, nessuna TV, pavimento multicolore e soffitto in legno
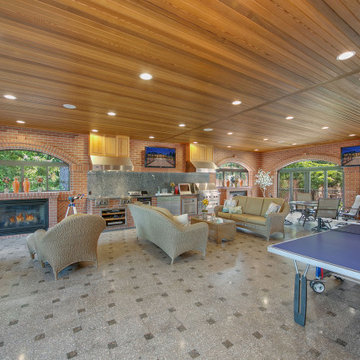
Idee per un ampio soggiorno chiuso con sala giochi, pavimento in marmo, camino classico, cornice del camino in mattoni, TV a parete, pavimento multicolore, soffitto in legno e pareti in legno
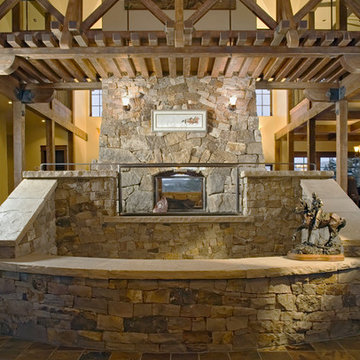
Ispirazione per un soggiorno rustico con pavimento con piastrelle in ceramica, camino lineare Ribbon, cornice del camino in pietra, pavimento multicolore, nessuna TV e soffitto in legno
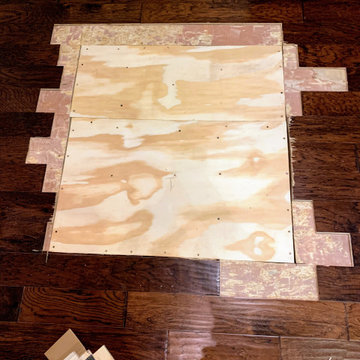
Esempio di un grande soggiorno classico aperto con sala formale, pareti bianche, parquet scuro, camino classico, cornice del camino in pietra, TV a parete, pavimento multicolore, soffitto in legno e pareti in legno
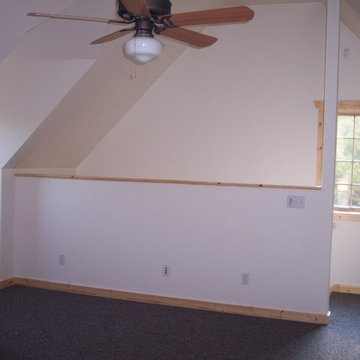
Mother-in-Law suite over the attached garage provides a full living space. This is the living area.
Idee per un piccolo soggiorno stile rurale aperto con sala formale, pareti bianche, moquette, nessuna TV, pavimento multicolore, soffitto in legno e pareti in legno
Idee per un piccolo soggiorno stile rurale aperto con sala formale, pareti bianche, moquette, nessuna TV, pavimento multicolore, soffitto in legno e pareti in legno
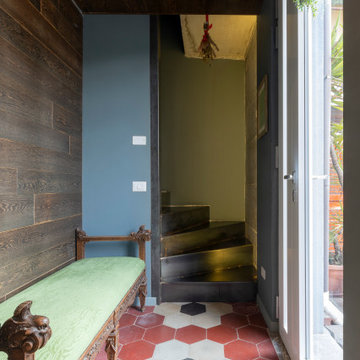
Foto di un grande soggiorno contemporaneo stile loft con pareti blu, pavimento in cemento, pavimento multicolore, soffitto in legno e boiserie
Soggiorni con pavimento multicolore e soffitto in legno - Foto e idee per arredare
1