Soggiorni con pavimento multicolore - Foto e idee per arredare
Filtra anche per:
Budget
Ordina per:Popolari oggi
1 - 20 di 545 foto
1 di 3

Foto di un soggiorno design con pareti grigie, TV a parete, pavimento multicolore e pareti in mattoni

We offer a wide variety of coffered ceilings, custom made in different styles and finishes to fit any space and taste.
For more projects visit our website wlkitchenandhome.com
.
.
.
#cofferedceiling #customceiling #ceilingdesign #classicaldesign #traditionalhome #crown #finishcarpentry #finishcarpenter #exposedbeams #woodwork #carvedceiling #paneling #custombuilt #custombuilder #kitchenceiling #library #custombar #barceiling #livingroomideas #interiordesigner #newjerseydesigner #millwork #carpentry #whiteceiling #whitewoodwork #carved #carving #ornament #librarydecor #architectural_ornamentation

a small family room provides an area for television at the open kitchen and living space
Esempio di un piccolo soggiorno minimalista aperto con pareti bianche, parquet chiaro, camino classico, cornice del camino in pietra, TV a parete, pavimento multicolore e pareti in legno
Esempio di un piccolo soggiorno minimalista aperto con pareti bianche, parquet chiaro, camino classico, cornice del camino in pietra, TV a parete, pavimento multicolore e pareti in legno

Idee per un soggiorno minimalista di medie dimensioni e chiuso con pareti bianche, pavimento in laminato, nessun camino, nessuna TV, pavimento multicolore e pareti in legno

Luxury Penthouse Living,
Immagine di un ampio soggiorno design aperto con sala formale, pareti multicolore, pavimento in marmo, camino classico, cornice del camino in pietra, pavimento multicolore, soffitto ribassato e pannellatura
Immagine di un ampio soggiorno design aperto con sala formale, pareti multicolore, pavimento in marmo, camino classico, cornice del camino in pietra, pavimento multicolore, soffitto ribassato e pannellatura

Esempio di un grande soggiorno classico chiuso con sala formale, pareti bianche, parquet chiaro, nessuna TV, pavimento multicolore, soffitto a cassettoni e pannellatura

Orris Maple Hardwood– Unlike other wood floors, the color and beauty of these are unique, in the True Hardwood flooring collection color goes throughout the surface layer. The results are truly stunning and extraordinarily beautiful, with distinctive features and benefits.

New in 2024 Cedar Log Home By Big Twig Homes. The log home is a Katahdin Cedar Log Home material package. This is a rental log home that is just a few minutes walk from Maine Street in Hendersonville, NC. This log home is also at the start of the new Ecusta bike trail that connects Hendersonville, NC, to Brevard, NC.

Download our free ebook, Creating the Ideal Kitchen. DOWNLOAD NOW
This unit, located in a 4-flat owned by TKS Owners Jeff and Susan Klimala, was remodeled as their personal pied-à-terre, and doubles as an Airbnb property when they are not using it. Jeff and Susan were drawn to the location of the building, a vibrant Chicago neighborhood, 4 blocks from Wrigley Field, as well as to the vintage charm of the 1890’s building. The entire 2 bed, 2 bath unit was renovated and furnished, including the kitchen, with a specific Parisian vibe in mind.
Although the location and vintage charm were all there, the building was not in ideal shape -- the mechanicals -- from HVAC, to electrical, plumbing, to needed structural updates, peeling plaster, out of level floors, the list was long. Susan and Jeff drew on their expertise to update the issues behind the walls while also preserving much of the original charm that attracted them to the building in the first place -- heart pine floors, vintage mouldings, pocket doors and transoms.
Because this unit was going to be primarily used as an Airbnb, the Klimalas wanted to make it beautiful, maintain the character of the building, while also specifying materials that would last and wouldn’t break the budget. Susan enjoyed the hunt of specifying these items and still coming up with a cohesive creative space that feels a bit French in flavor.
Parisian style décor is all about casual elegance and an eclectic mix of old and new. Susan had fun sourcing some more personal pieces of artwork for the space, creating a dramatic black, white and moody green color scheme for the kitchen and highlighting the living room with pieces to showcase the vintage fireplace and pocket doors.
Photographer: @MargaretRajic
Photo stylist: @Brandidevers
Do you have a new home that has great bones but just doesn’t feel comfortable and you can’t quite figure out why? Contact us here to see how we can help!

Formal living room with a coffered ceiling, floor-length windows, custom window treatments, and wood flooring.
Esempio di un ampio soggiorno mediterraneo aperto con pareti bianche, parquet scuro, nessun camino, nessuna TV, pavimento multicolore, soffitto a cassettoni e pannellatura
Esempio di un ampio soggiorno mediterraneo aperto con pareti bianche, parquet scuro, nessun camino, nessuna TV, pavimento multicolore, soffitto a cassettoni e pannellatura
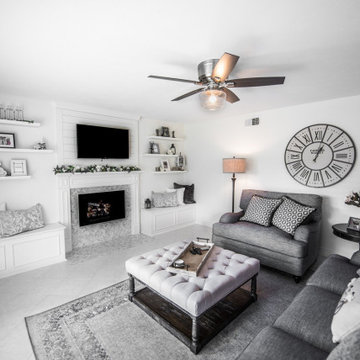
The living room remodel is simple elegance; the attention to detail is unparalleled . The custom storage benches add depth & function. The floating shelves pair beautifully with the shiplap & luxury tile accents.
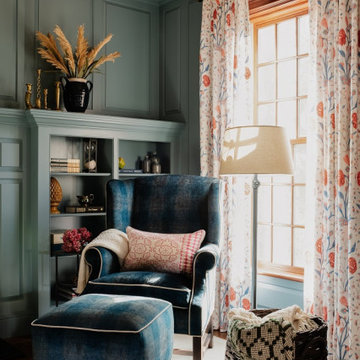
Esempio di un soggiorno tradizionale con libreria, pareti blu, moquette, camino classico, cornice del camino in pietra, nessuna TV, pavimento multicolore e boiserie

Esempio di un grande soggiorno aperto con angolo bar, pareti bianche, pavimento in vinile, stufa a legna, cornice del camino in mattoni, TV a parete, pavimento multicolore, travi a vista e pareti in mattoni

1200 sqft ADU with covered porches, beams, by fold doors, open floor plan , designer built
Immagine di un soggiorno country di medie dimensioni e aperto con libreria, pareti multicolore, pavimento con piastrelle in ceramica, stufa a legna, cornice del camino in pietra, TV a parete, pavimento multicolore, travi a vista e boiserie
Immagine di un soggiorno country di medie dimensioni e aperto con libreria, pareti multicolore, pavimento con piastrelle in ceramica, stufa a legna, cornice del camino in pietra, TV a parete, pavimento multicolore, travi a vista e boiserie
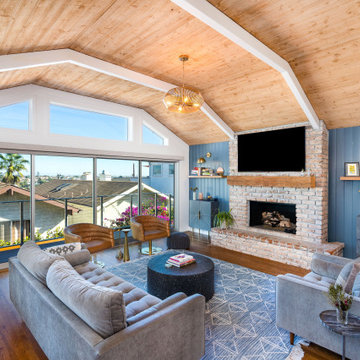
Esempio di un soggiorno minimal aperto con pareti blu, soffitto a volta, pareti in perlinato, parquet scuro, cornice del camino in mattoni e pavimento multicolore

This eclectic Spanish inspired home design with Scandinavian inspired decor features Hallmark Floors' Marina Oak from the Ventura Collection.
Design and photo credit: Working Holiday Spaces + Working Holiday Studio
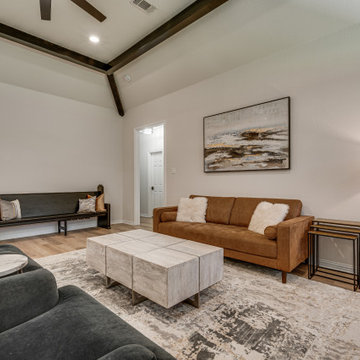
Foto di un grande soggiorno aperto con angolo bar, pareti bianche, pavimento in vinile, stufa a legna, cornice del camino in mattoni, TV a parete, pavimento multicolore, travi a vista e pareti in mattoni

When it comes to class, Yantram 3D Interior Rendering Studio provides the best 3d interior design services for your house. This is the planning for your Master Bedroom which is one of the excellent 3d interior design services in Indianapolis. The bedroom designed by a 3D Interior Designer at Yantram has a posh look and gives that chic vibe. It has a grand door to enter in and also a TV set which has ample space for a sofa set. Nothing can be more comfortable than this bedroom when it comes to downtime. The 3d interior design services by the 3D Interior Rendering studio make sure about customer convenience and creates a massive wardrobe, enough for the parents as well as for the kids. Space for the clothes on the walls of the wardrobe and middle space for the footwear. 3D Interior Rendering studio also thinks about the client's opulence and pictures a luxurious bathroom which has broad space and there's a bathtub in the corner, a toilet on the other side, and a plush platform for the sink that has a ritzy mirror on the wall. On the other side of the bed, there's the gallery which allows an exquisite look at nature and its surroundings.
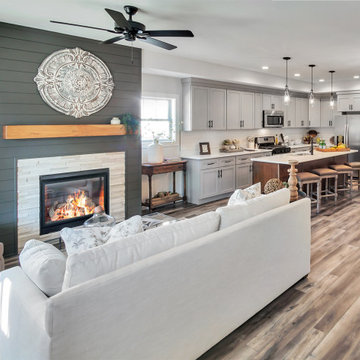
The living room area features a beautiful shiplap and tile surround around the gas fireplace.
Foto di un soggiorno country di medie dimensioni e aperto con pareti bianche, pavimento in vinile, camino classico, cornice del camino piastrellata, pavimento multicolore e pareti in perlinato
Foto di un soggiorno country di medie dimensioni e aperto con pareti bianche, pavimento in vinile, camino classico, cornice del camino piastrellata, pavimento multicolore e pareti in perlinato

This cozy gathering space in the heart of Davis, CA takes cues from traditional millwork concepts done in a contemporary way.
Accented with light taupe, the grid panel design on the walls adds dimension to the otherwise flat surfaces. A brighter white above celebrates the room’s high ceilings, offering a sense of expanded vertical space and deeper relaxation.
Along the adjacent wall, bench seating wraps around to the front entry, where drawers provide shoe-storage by the front door. A built-in bookcase complements the overall design. A sectional with chaise hides a sleeper sofa. Multiple tables of different sizes and shapes support a variety of activities, whether catching up over coffee, playing a game of chess, or simply enjoying a good book by the fire. Custom drapery wraps around the room, and the curtains between the living room and dining room can be closed for privacy. Petite framed arm-chairs visually divide the living room from the dining room.
In the dining room, a similar arch can be found to the one in the kitchen. A built-in buffet and china cabinet have been finished in a combination of walnut and anegre woods, enriching the space with earthly color. Inspired by the client’s artwork, vibrant hues of teal, emerald, and cobalt were selected for the accessories, uniting the entire gathering space.
Soggiorni con pavimento multicolore - Foto e idee per arredare
1