Soggiorni con pavimento multicolore - Foto e idee per arredare
Filtra anche per:
Budget
Ordina per:Popolari oggi
81 - 100 di 547 foto
1 di 3

This cozy gathering space in the heart of Davis, CA takes cues from traditional millwork concepts done in a contemporary way.
Accented with light taupe, the grid panel design on the walls adds dimension to the otherwise flat surfaces. A brighter white above celebrates the room’s high ceilings, offering a sense of expanded vertical space and deeper relaxation.
Along the adjacent wall, bench seating wraps around to the front entry, where drawers provide shoe-storage by the front door. A built-in bookcase complements the overall design. A sectional with chaise hides a sleeper sofa. Multiple tables of different sizes and shapes support a variety of activities, whether catching up over coffee, playing a game of chess, or simply enjoying a good book by the fire. Custom drapery wraps around the room, and the curtains between the living room and dining room can be closed for privacy. Petite framed arm-chairs visually divide the living room from the dining room.
In the dining room, a similar arch can be found to the one in the kitchen. A built-in buffet and china cabinet have been finished in a combination of walnut and anegre woods, enriching the space with earthly color. Inspired by the client’s artwork, vibrant hues of teal, emerald, and cobalt were selected for the accessories, uniting the entire gathering space.
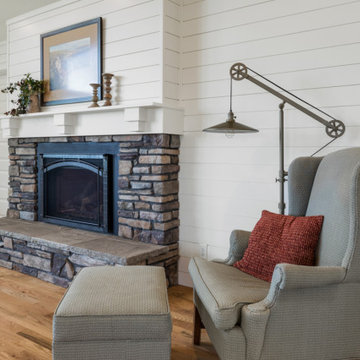
Esempio di un grande soggiorno country aperto con sala formale, pareti bianche, pavimento in legno massello medio, camino classico, cornice del camino in pietra, TV a parete, pavimento multicolore e pareti in perlinato
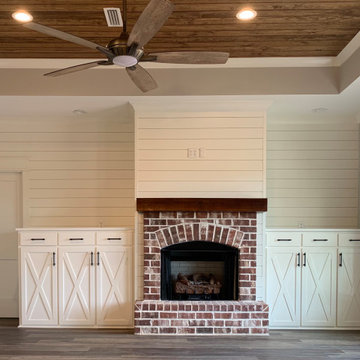
This custom built cabinet and fireplace sets beautifully in this farm house with all the shiplap on the walls bringing in the entire look.
Immagine di un grande soggiorno american style chiuso con pareti bianche, pavimento in vinile, camino classico, cornice del camino in mattoni, TV a parete, pavimento multicolore, soffitto a cassettoni e pareti in perlinato
Immagine di un grande soggiorno american style chiuso con pareti bianche, pavimento in vinile, camino classico, cornice del camino in mattoni, TV a parete, pavimento multicolore, soffitto a cassettoni e pareti in perlinato
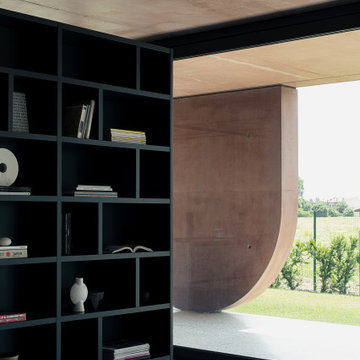
Vista verso la libreria e il portico
Immagine di un soggiorno contemporaneo di medie dimensioni e aperto con libreria, pareti marroni, TV autoportante, pavimento multicolore e pareti in legno
Immagine di un soggiorno contemporaneo di medie dimensioni e aperto con libreria, pareti marroni, TV autoportante, pavimento multicolore e pareti in legno
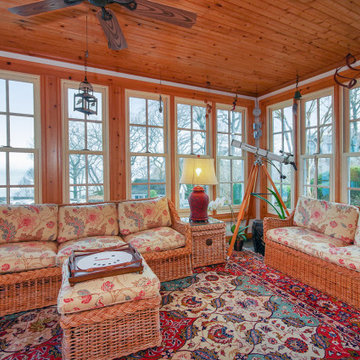
Lots of new windows installed in this gorgeous sunroom-style family room...
Wood interior double hung windows from Renewal by Andersen New Jersey
Immagine di un soggiorno di medie dimensioni e chiuso con parquet scuro, nessun camino, pavimento multicolore, soffitto in perlinato e pareti in legno
Immagine di un soggiorno di medie dimensioni e chiuso con parquet scuro, nessun camino, pavimento multicolore, soffitto in perlinato e pareti in legno
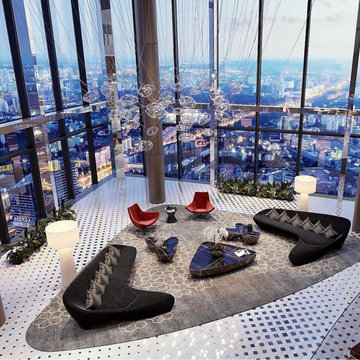
Posh Penthouse on the Wilshire corridor belonging to a very famous recording artist
Immagine di un ampio soggiorno contemporaneo aperto con pavimento in marmo, camino sospeso, cornice del camino in pietra, pavimento multicolore, soffitto a volta e pareti in legno
Immagine di un ampio soggiorno contemporaneo aperto con pavimento in marmo, camino sospeso, cornice del camino in pietra, pavimento multicolore, soffitto a volta e pareti in legno
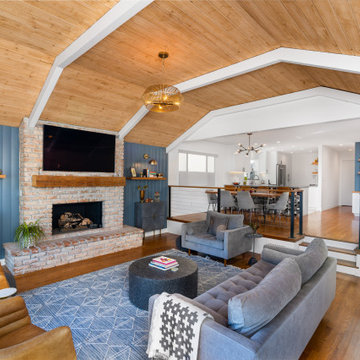
Esempio di un soggiorno costiero aperto con pareti blu, soffitto a volta, pareti in perlinato, parquet scuro, cornice del camino in mattoni e pavimento multicolore
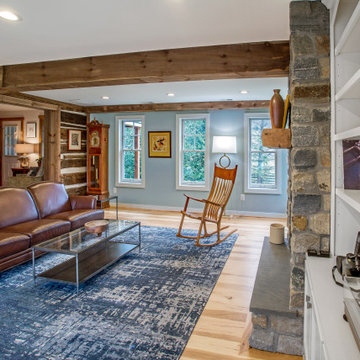
Who...and I mean who...would not love to come home to this wonderful family room? Centuries old logs were exposed on the log cabin side. Rustic barn beams carry the ceiling, quarry cut Old Philadelphia stone wrap the gas fireplace alongside painted built-ins with bench seats. Hickory wide plank floors with their unique graining invite you to walk-on in and enjoy
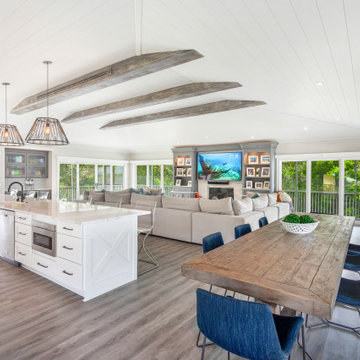
Coastal charm exudes from this space. The exposed beams, shiplap ceiling and flooring blend together in warmth. The Wellborn cabinets and beautiful quartz countertop are light and bright. This is a space for family and friends to gather.
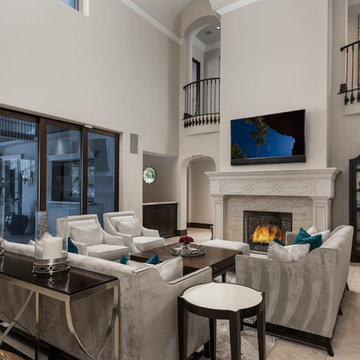
We love these arched entryways, the custom fireplace mantel, the pocket doors, and wrought iron railing.
Ispirazione per un ampio soggiorno mediterraneo aperto con pareti bianche, pavimento in marmo, camino classico, cornice del camino in pietra, nessuna TV, pavimento multicolore, soffitto a cassettoni e pannellatura
Ispirazione per un ampio soggiorno mediterraneo aperto con pareti bianche, pavimento in marmo, camino classico, cornice del camino in pietra, nessuna TV, pavimento multicolore, soffitto a cassettoni e pannellatura
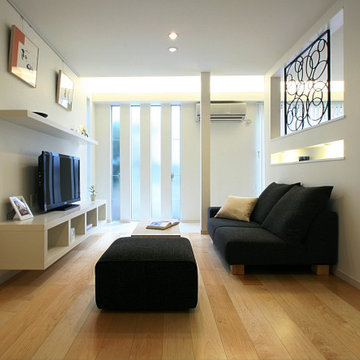
Foto di un piccolo soggiorno moderno aperto con pareti bianche, parquet chiaro, TV autoportante, pavimento multicolore, soffitto ribassato e carta da parati
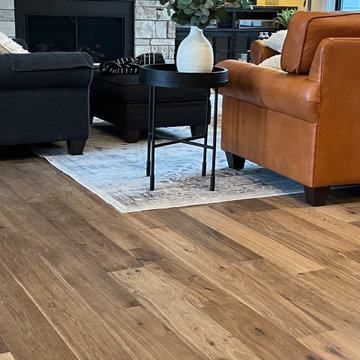
Traditional meets modern with this Omaha home, featuring Hallmark Floors Hemingway Oak.
Idee per un soggiorno tradizionale di medie dimensioni e aperto con sala formale, pareti bianche, pavimento in legno massello medio, camino classico, cornice del camino in pietra, nessuna TV, pavimento multicolore, soffitto a volta e pareti in perlinato
Idee per un soggiorno tradizionale di medie dimensioni e aperto con sala formale, pareti bianche, pavimento in legno massello medio, camino classico, cornice del camino in pietra, nessuna TV, pavimento multicolore, soffitto a volta e pareti in perlinato
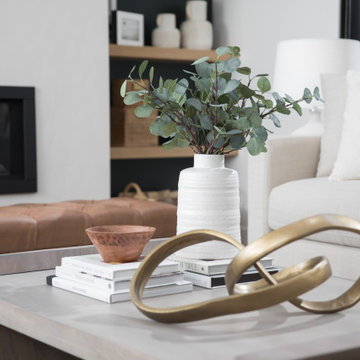
This stunning Aspen Woods showhome is designed on a grand scale with modern, clean lines intended to make a statement. Throughout the home you will find warm leather accents, an abundance of rich textures and eye-catching sculptural elements. The home features intricate details such as mountain inspired paneling in the dining room and master ensuite doors, custom iron oval spindles on the staircase, and patterned tiles in both the master ensuite and main floor powder room. The expansive white kitchen is bright and inviting with contrasting black elements and warm oak floors for a contemporary feel. An adjoining great room is anchored by a Scandinavian-inspired two-storey fireplace finished to evoke the look and feel of plaster. Each of the five bedrooms has a unique look ranging from a calm and serene master suite, to a soft and whimsical girls room and even a gaming inspired boys bedroom. This home is a spacious retreat perfect for the entire family!

Stunning 2 story vaulted great room with reclaimed douglas fir beams from Montana. Open webbed truss design with metal accents and a stone fireplace set off this incredible room.
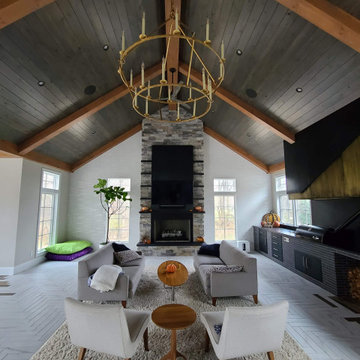
A large multipurpose room great for entertaining or chilling with the family. This space includes a built-in pizza oven, bar, fireplace and grill.
Foto di un ampio soggiorno minimalista chiuso con angolo bar, pareti bianche, pavimento con piastrelle in ceramica, camino classico, cornice del camino in mattoni, TV a parete, pavimento multicolore, travi a vista e pareti in mattoni
Foto di un ampio soggiorno minimalista chiuso con angolo bar, pareti bianche, pavimento con piastrelle in ceramica, camino classico, cornice del camino in mattoni, TV a parete, pavimento multicolore, travi a vista e pareti in mattoni
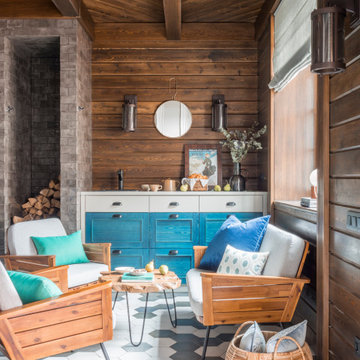
Foto di un piccolo soggiorno chic aperto con pareti marroni, pavimento in gres porcellanato, nessuna TV, pavimento multicolore, soffitto in legno e pareti in legno

Upon completion
Prepared and Covered all Flooring
Vacuum-cleaned all Brick
Primed Brick
Painted Brick White in color in two (2) coats
Clear-sealed the Horizontal Brick on the bottom for easier cleaning using a Latex Clear Polyurethane in Semi-Gloss
Patched all cracks, nail holes, dents, and dings
Sanded and Spot Primed Patches
Painted all Ceilings using Benjamin Moore MHB
Painted all Walls in two (2) coats per-customer color using Benjamin Moore Regal (Matte Finish)

Esempio di un grande soggiorno stile rurale aperto con sala formale, pareti multicolore, pavimento in cemento, camino lineare Ribbon, cornice del camino in pietra, pavimento multicolore, soffitto a volta e pareti in mattoni
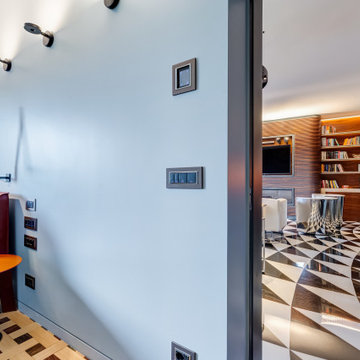
Soggiorno: boiserie in palissandro, camino a gas e TV 65". Pareti in grigio scuro al 6% di lucidità, finestre a profilo sottile, dalla grande capacit di isolamento acustico.
---
Living room: rosewood paneling, gas fireplace and 65 " TV. Dark gray walls (6% gloss), thin profile windows, providing high sound-insulation capacity.
---
Omaggio allo stile italiano degli anni Quaranta, sostenuto da impianti di alto livello.
---
A tribute to the Italian style of the Forties, supported by state-of-the-art tech systems.
---
Photographer: Luca Tranquilli

Gianluca Adami
Foto di un piccolo soggiorno country chiuso con pareti bianche, pavimento in legno verniciato, TV autoportante, camino classico, cornice del camino piastrellata, pavimento multicolore, travi a vista e pannellatura
Foto di un piccolo soggiorno country chiuso con pareti bianche, pavimento in legno verniciato, TV autoportante, camino classico, cornice del camino piastrellata, pavimento multicolore, travi a vista e pannellatura
Soggiorni con pavimento multicolore - Foto e idee per arredare
5