Soggiorni con pavimento in sughero - Foto e idee per arredare
Filtra anche per:
Budget
Ordina per:Popolari oggi
21 - 40 di 271 foto
1 di 3
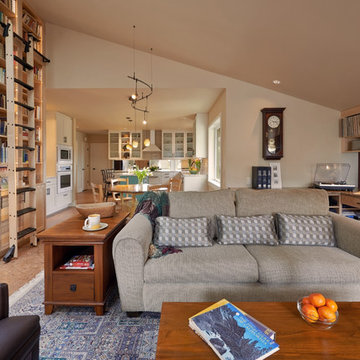
NW Architectural Photography
Immagine di un soggiorno stile americano di medie dimensioni e aperto con libreria, pareti beige, pavimento in sughero, camino classico, cornice del camino in mattoni e nessuna TV
Immagine di un soggiorno stile americano di medie dimensioni e aperto con libreria, pareti beige, pavimento in sughero, camino classico, cornice del camino in mattoni e nessuna TV

This is a basement renovation transforms the space into a Library for a client's personal book collection . Space includes all LED lighting , cork floorings , Reading area (pictured) and fireplace nook .

This perfect condition Restad & Relling Sofa is what launched our relationship with our local Homesteez source where we found some of the most delicious furnishings and accessories for our client.

Cozy living room with Malm gas fireplace, original windows/treatments, new shiplap, exposed doug fir beams
Idee per un piccolo soggiorno minimalista aperto con pareti bianche, pavimento in sughero, camino sospeso, pavimento bianco, travi a vista e pareti in perlinato
Idee per un piccolo soggiorno minimalista aperto con pareti bianche, pavimento in sughero, camino sospeso, pavimento bianco, travi a vista e pareti in perlinato
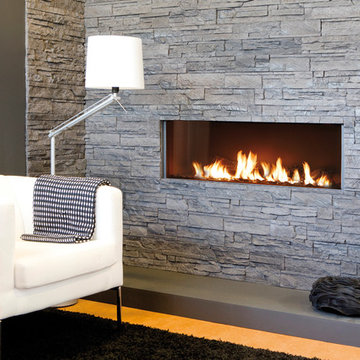
The Modore 140 MKII by Element 4 is a direct vent fireplace with a 55” wide viewing area and a thoroughly modern and completely trimless finish.
Esempio di un soggiorno minimal di medie dimensioni e aperto con pareti grigie, camino lineare Ribbon, cornice del camino in pietra, nessuna TV, sala formale, pavimento in sughero e pavimento marrone
Esempio di un soggiorno minimal di medie dimensioni e aperto con pareti grigie, camino lineare Ribbon, cornice del camino in pietra, nessuna TV, sala formale, pavimento in sughero e pavimento marrone
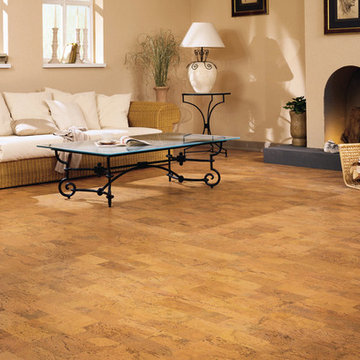
Foto di un grande soggiorno nordico aperto con pareti beige, pavimento in sughero e stufa a legna
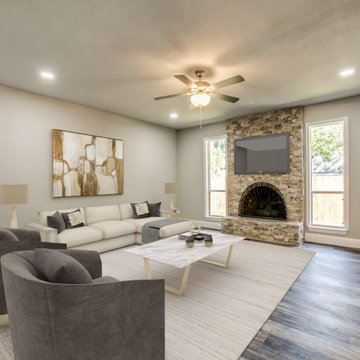
Remodeling
Foto di un soggiorno di medie dimensioni e chiuso con sala formale, pareti grigie, pavimento in sughero, camino classico, cornice del camino in mattoni, pavimento grigio, soffitto a cassettoni e pareti in perlinato
Foto di un soggiorno di medie dimensioni e chiuso con sala formale, pareti grigie, pavimento in sughero, camino classico, cornice del camino in mattoni, pavimento grigio, soffitto a cassettoni e pareti in perlinato

Ispirazione per un soggiorno moderno di medie dimensioni e aperto con pareti bianche, pavimento in sughero, camino classico, cornice del camino in metallo, TV nascosta, pavimento grigio e pareti in mattoni
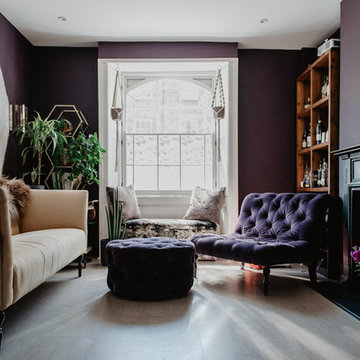
Immagine di un soggiorno minimalista di medie dimensioni e aperto con pareti viola, pavimento in sughero, camino classico, cornice del camino in legno, nessuna TV e pavimento grigio

View showing the great room connection between the living room, dining room, kitchen, and main hallway. Millgard windows and french doors provide balanced daylighting, with dimmable fluorescent trough lighting and LED fixtures provide fill and accent lighting. This living room illustrates Frank Lloyd Wright's influence, with rift-oak paneling on the walls and ceiling, accentuated by hemlock battens. Custom stepped crown moulding, stepped casing and basebards, and stepped accent lights on the brush-broom concrete columns convey the home's Art Deco style. Cork flooring was used throughout the home, over hydronic radiant heating.

We installed white cork throughout this artist's contemporary home.
Immagine di un soggiorno contemporaneo di medie dimensioni e chiuso con pareti bianche, pavimento in sughero, cornice del camino in pietra e camino classico
Immagine di un soggiorno contemporaneo di medie dimensioni e chiuso con pareti bianche, pavimento in sughero, cornice del camino in pietra e camino classico
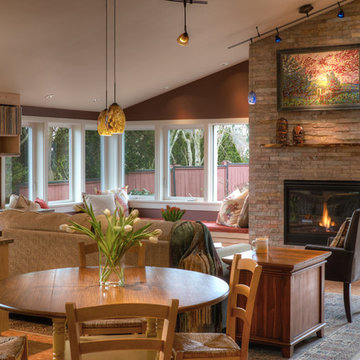
NW Architectural Photography
Immagine di un soggiorno stile americano di medie dimensioni e aperto con pareti rosse, pavimento in sughero, camino classico, cornice del camino in mattoni, libreria, nessuna TV e pavimento marrone
Immagine di un soggiorno stile americano di medie dimensioni e aperto con pareti rosse, pavimento in sughero, camino classico, cornice del camino in mattoni, libreria, nessuna TV e pavimento marrone
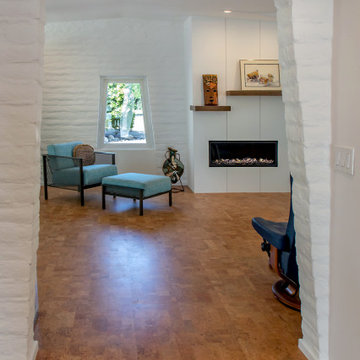
The parallel slump block walls of the outside continue inside to define the spaces. This view into the Living Room shows the original trapezoidal shape of the window echoed in the opening to the Living Room. The fireplace contains a new linear gas fire box, with an asymmetrical, split mantle.
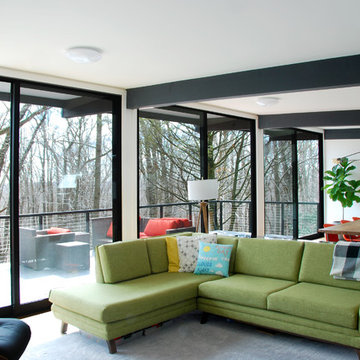
Studio Robert Jamieson
Idee per un soggiorno moderno di medie dimensioni e aperto con pareti bianche, pavimento in sughero, camino classico, cornice del camino in intonaco, TV a parete e pavimento marrone
Idee per un soggiorno moderno di medie dimensioni e aperto con pareti bianche, pavimento in sughero, camino classico, cornice del camino in intonaco, TV a parete e pavimento marrone
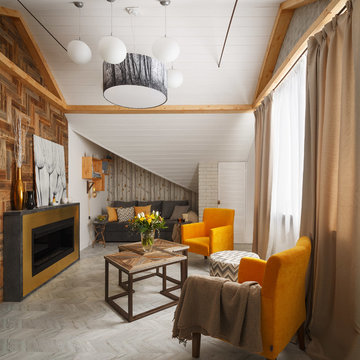
фото Дениса Васильева
Idee per un soggiorno contemporaneo chiuso con pareti bianche, pavimento in sughero, cornice del camino in metallo, pavimento grigio e camino classico
Idee per un soggiorno contemporaneo chiuso con pareti bianche, pavimento in sughero, cornice del camino in metallo, pavimento grigio e camino classico
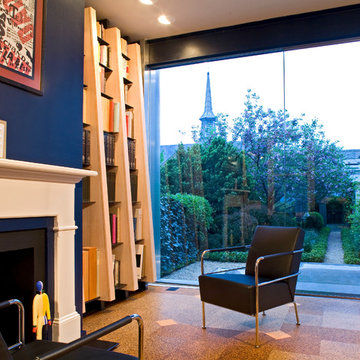
Photography by Ron Blunt Architectural Photography
Foto di un soggiorno minimal di medie dimensioni con pavimento in sughero, pareti blu, camino classico, cornice del camino in legno e sala formale
Foto di un soggiorno minimal di medie dimensioni con pavimento in sughero, pareti blu, camino classico, cornice del camino in legno e sala formale
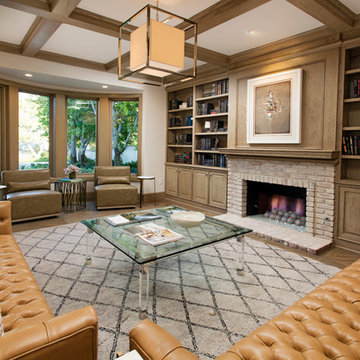
Ispirazione per un soggiorno chic chiuso con libreria, pareti bianche, pavimento in sughero, camino classico e nessuna TV
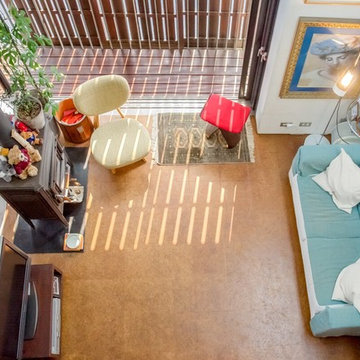
「天井の高さは5メートル」
3階から見下ろしたリビング空間は、天井高さ5メートルで気持ちがゆったりとします。照明はフロアースタンド台を白い壁に当てて間接の優しいあかり。床はコルクが冷たくなくナチュラルな空間にもいいです。暖炉の下はスチールの板をコルクと同じ高さにして広く、危なくなく。三保谷硝子さんに独立祝いで頂いたガラスの花器は大切な宝物。あぐらイスやバタフライチェアーも仲間。

Could you pack more into one room? --We think not!
This garage converted to living space incorporates a homeoffice, Guest bed, small gym with resistance band compatible Mirror, entertainment system, Fireplace, AND storage galore. All while seamlessly wrapping around every wall with balanced and considerate coastal vibe millwork. Note the shiplap cabinet backs and solid Fir shelving and counters!
If you have the luxury of having a bonusroom or just want to pack more function into an existing space, think about ALL the things you want it to do for YOU and then pay us a visit and let us MAKE IT WORK!
#WORTHIT!
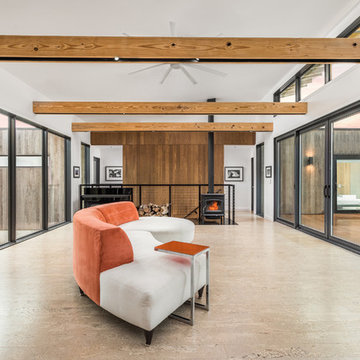
Thermally treated Ash-clad bedroom wing passes through the living space at architectural stair - Architecture/Interiors: HAUS | Architecture For Modern Lifestyles - Construction Management: WERK | Building Modern - Photography: The Home Aesthetic
Soggiorni con pavimento in sughero - Foto e idee per arredare
2