Soggiorni con pavimento in sughero - Foto e idee per arredare
Filtra anche per:
Budget
Ordina per:Popolari oggi
41 - 60 di 271 foto
1 di 3
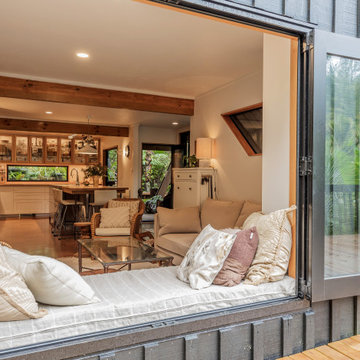
It takes a special kind of client to embrace the eclectic design style. Eclecticism is an approach to design that combines elements from various periods, styles, and sources. It involves the deliberate mixing and matching of different aesthetics to create a unique and visually interesting space. Eclectic design celebrates the diversity of influences and allows for the expression of personal taste and creativity.
The client a window dresser in her former life her own bold ideas right from the start, like the wallpaper for the kitchen splashback.
The kitchen used to be in what is now the sitting area and was moved into the former dining space. Creating a large Kitchen with a large bench style table coming off it combines the spaces and allowed for steel tube elements in combination with stainless and timber benchtops. Combining materials adds depth and visual interest. The playful and unexpected elements like the elephant wallpaper in the kitchen create a lively and engaging environment.
The swapping of the spaces created an open layout with seamless integration to the adjacent living area. The prominent focal point of this kitchen is the island.
All the spaces allowed the client the freedom to experiment and showcase her personal style.
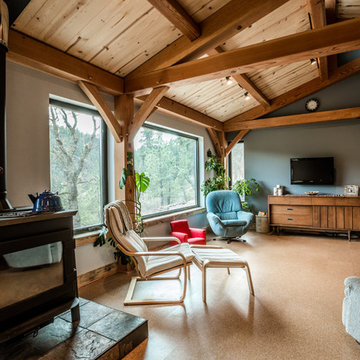
The living room takes advantage of the expansive views of the Black Hills. The house's southern exposure offers tremendous views of the canyon and plenty of warmth in winter. The design contrasts a beautiful, heavy timber frame and tongue-and-groove wood ceilings with modern details. Photo by Kim Lathe Photography
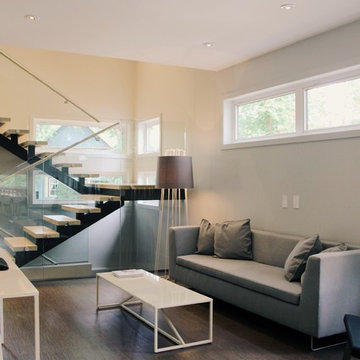
Gary Colwell @garison
Esempio di un soggiorno minimalista di medie dimensioni e aperto con sala formale, pareti grigie, pavimento in sughero, camino bifacciale, cornice del camino in legno e TV autoportante
Esempio di un soggiorno minimalista di medie dimensioni e aperto con sala formale, pareti grigie, pavimento in sughero, camino bifacciale, cornice del camino in legno e TV autoportante
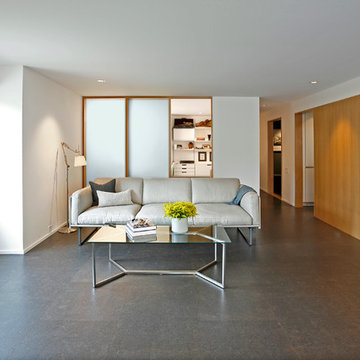
Immagine di un grande soggiorno moderno aperto con pareti bianche, camino lineare Ribbon, cornice del camino in metallo, nessuna TV e pavimento in sughero
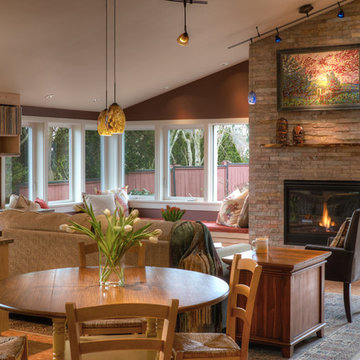
NW Architectural Photography
Immagine di un soggiorno stile americano di medie dimensioni e aperto con pareti rosse, pavimento in sughero, camino classico, cornice del camino in mattoni, libreria, nessuna TV e pavimento marrone
Immagine di un soggiorno stile americano di medie dimensioni e aperto con pareti rosse, pavimento in sughero, camino classico, cornice del camino in mattoni, libreria, nessuna TV e pavimento marrone

Open Living room off the entry. Kept the existing brick fireplace surround and added quartz floating hearth. Hemlock paneling on walls. New Aluminum sliding doors to replace the old
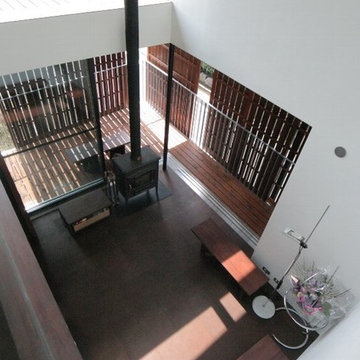
リビングを3階から見下ろす
バルコニーは建物を1周します。
手摺の外側には可動の格子戸がプライバシーを守り、バルコニーまで室内空間となります。窓にはカーテンを設けないことで外と繋がります。
Idee per un soggiorno moderno di medie dimensioni con pareti bianche, pavimento in sughero, stufa a legna e pavimento marrone
Idee per un soggiorno moderno di medie dimensioni con pareti bianche, pavimento in sughero, stufa a legna e pavimento marrone
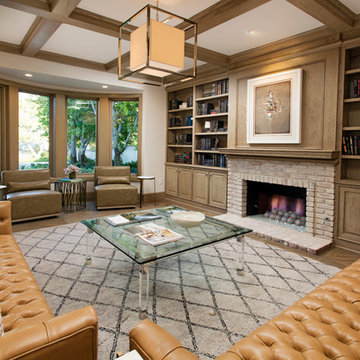
Ispirazione per un soggiorno chic chiuso con libreria, pareti bianche, pavimento in sughero, camino classico e nessuna TV
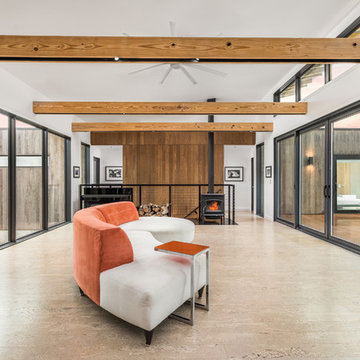
View of Living Room from Kitchen - Architecture/Interiors: HAUS | Architecture For Modern Lifestyles - Construction Management: WERK | Building Modern - Photography: The Home Aesthetic
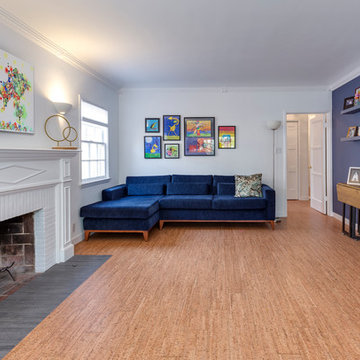
This colorful Contemporary design / build project started as an Addition but included new cork flooring and painting throughout the home. The Kitchen also included the creation of a new pantry closet with wire shelving and the Family Room was converted into a beautiful Library with space for the whole family. The homeowner has a passion for picking paint colors and enjoyed selecting the colors for each room. The home is now a bright mix of modern trends such as the barn doors and chalkboard surfaces contrasted by classic LA touches such as the detail surrounding the Living Room fireplace. The Master Bedroom is now a Master Suite complete with high-ceilings making the room feel larger and airy. Perfect for warm Southern California weather! Speaking of the outdoors, the sliding doors to the green backyard ensure that this white room still feels as colorful as the rest of the home. The Master Bathroom features bamboo cabinetry with his and hers sinks. The light blue walls make the blue and white floor really pop. The shower offers the homeowners a bench and niche for comfort and sliding glass doors and subway tile for style. The Library / Family Room features custom built-in bookcases, barn door and a window seat; a readers dream! The Children’s Room and Dining Room both received new paint and flooring as part of their makeover. However the Children’s Bedroom also received a new closet and reading nook. The fireplace in the Living Room was made more stylish by painting it to match the walls – one of the only white spaces in the home! However the deep blue accent wall with floating shelves ensure that guests are prepared to see serious pops of color throughout the rest of the home. The home features art by Drica Lobo ( https://www.dricalobo.com/home)
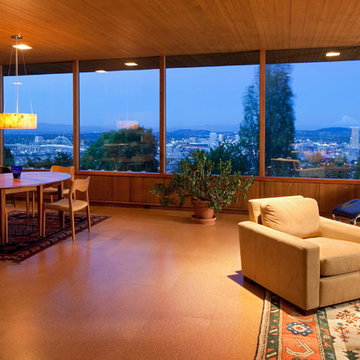
Sally Painter
Esempio di un soggiorno moderno di medie dimensioni e chiuso con sala formale, nessuna TV, pareti bianche, camino classico, cornice del camino in pietra e pavimento in sughero
Esempio di un soggiorno moderno di medie dimensioni e chiuso con sala formale, nessuna TV, pareti bianche, camino classico, cornice del camino in pietra e pavimento in sughero
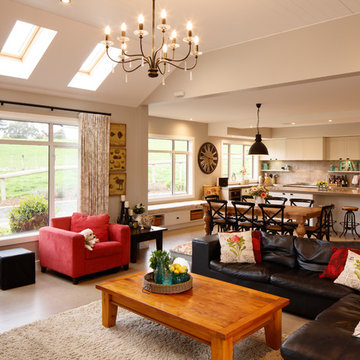
Idee per un grande soggiorno country aperto con sala formale, pavimento in sughero, camino classico, cornice del camino in metallo e TV a parete
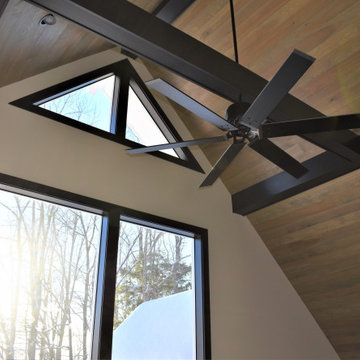
Housewright Construction had the pleasure of renovating this 1980's lake house in central NH. We stripped down the old tongue and grove pine, re-insulated, replaced all of the flooring, installed a custom stained wood ceiling, gutted the Kitchen and bathrooms and added a custom fireplace. Outside we installed new siding, replaced the windows, installed a new deck, screened in porch and farmers porch and outdoor shower. This lake house will be a family favorite for years to come!
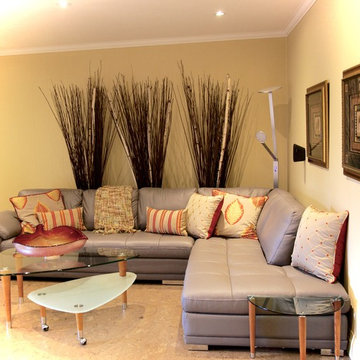
Painting the dark wood panelling is a cost efficient way to breath new life into this family room. Adding LED pot lights makes the space feel bigger.
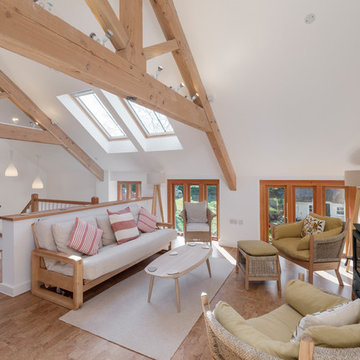
The beautiful, light, first floor living area
Richard Downer Photography
Foto di un soggiorno contemporaneo di medie dimensioni e aperto con pareti bianche, pavimento in sughero, stufa a legna e pavimento beige
Foto di un soggiorno contemporaneo di medie dimensioni e aperto con pareti bianche, pavimento in sughero, stufa a legna e pavimento beige
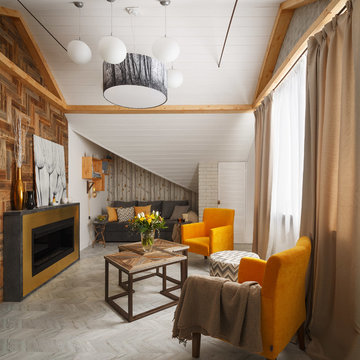
фото Дениса Васильева
Idee per un soggiorno contemporaneo chiuso con pareti bianche, pavimento in sughero, cornice del camino in metallo, pavimento grigio e camino classico
Idee per un soggiorno contemporaneo chiuso con pareti bianche, pavimento in sughero, cornice del camino in metallo, pavimento grigio e camino classico
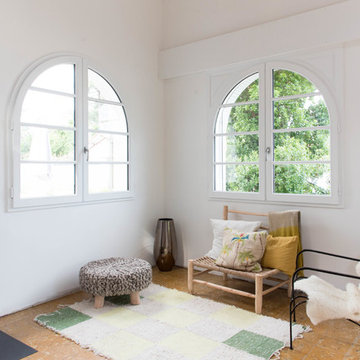
Photographie Jérémy Haureils ©.
Senecio ©.
Ispirazione per un soggiorno minimalista con pareti bianche, pavimento in sughero, stufa a legna e cornice del camino in metallo
Ispirazione per un soggiorno minimalista con pareti bianche, pavimento in sughero, stufa a legna e cornice del camino in metallo
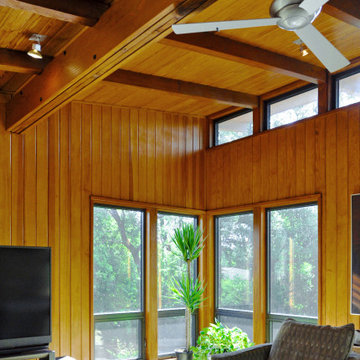
Idee per un grande soggiorno minimalista aperto con pareti marroni, pavimento in sughero, camino sospeso e cornice del camino in metallo
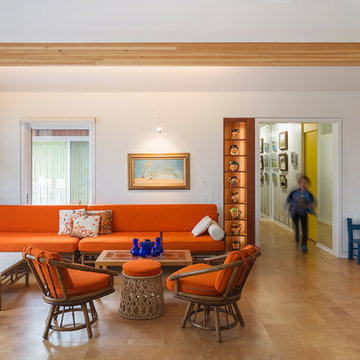
Meditch Murphey Architects
Idee per un soggiorno rustico di medie dimensioni e aperto con pareti bianche, pavimento in sughero, stufa a legna e cornice del camino piastrellata
Idee per un soggiorno rustico di medie dimensioni e aperto con pareti bianche, pavimento in sughero, stufa a legna e cornice del camino piastrellata
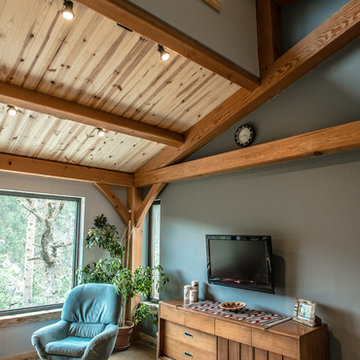
The living room takes advantage of the expansive views of the Black Hills. The house's southern exposure offers tremendous views of the canyon and plenty of warmth in winter. Clerestory windows bring in additional light into the space while creating an interesting ceiling. The design contrasts a beautiful, heavy timber frame and tongue-and-groove wood ceilings with modern details. Photo by Kim Lathe Photography
Soggiorni con pavimento in sughero - Foto e idee per arredare
3