Soggiorni con pavimento in sughero - Foto e idee per arredare
Filtra anche per:
Budget
Ordina per:Popolari oggi
141 - 160 di 271 foto
1 di 3
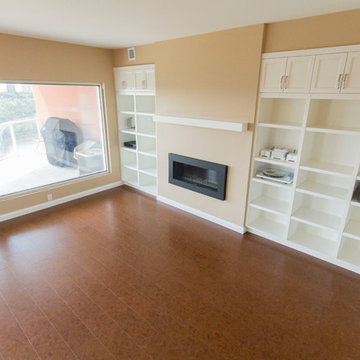
Idee per un soggiorno chic con pareti beige, pavimento in sughero, camino lineare Ribbon, nessuna TV e pavimento marrone
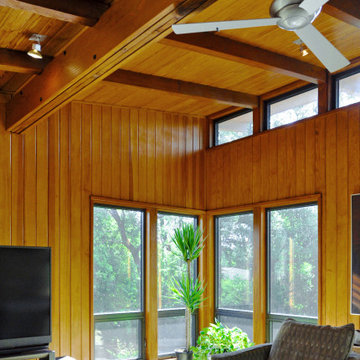
Idee per un grande soggiorno minimalista aperto con pareti marroni, pavimento in sughero, camino sospeso e cornice del camino in metallo
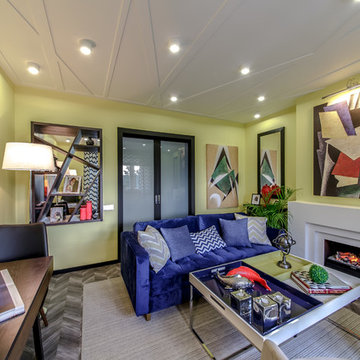
Проект дизайнера Светланы Шерварли для программы Квартирны вопрос на НТВ.
Цветовая гамма и основные элементы дизайна были выбраны дизайнером после общения с семьей героев, в которой муж египтянин, а супруга - наша соотечественница. Светлане захотелось в дизайне отразить слияние двух культур, потому здесь есть традиционные оттенки древнеегипетских папирусов и реплики работ "амазонок" русского авангарда - Любови Поповой и Варвары Степановой.
Ярким элементом дизайна стал шеврон - рисунок ёлочкой. Он есть и в текстиле, и в декоре, и, конечно, на полу. В этом проекте уложен пробковый пол с печатью из коллекции Chevron
http://www.corkstyle.ru/catalog/Chevron/Chevron-Silver.html
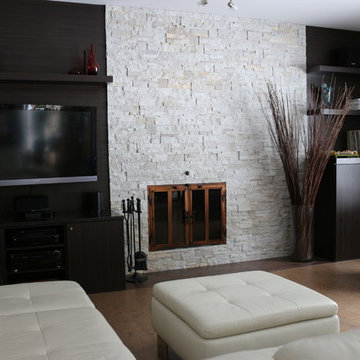
Immagine di un grande soggiorno contemporaneo aperto con pareti beige, pavimento in sughero, camino classico, cornice del camino in pietra e parete attrezzata
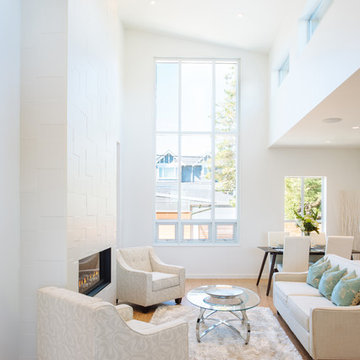
The Great room’s vaulted ceilings, full-height windows and additional transoms result in a warm, open space that capitalizes on the natural light.
Immagine di un soggiorno design aperto con pareti bianche, pavimento in sughero, camino classico, cornice del camino piastrellata e nessuna TV
Immagine di un soggiorno design aperto con pareti bianche, pavimento in sughero, camino classico, cornice del camino piastrellata e nessuna TV
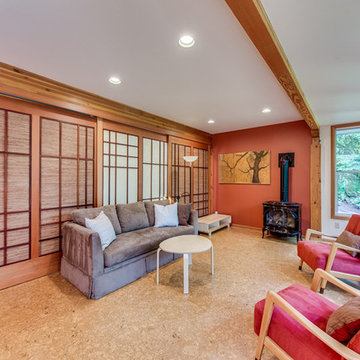
mike@seidlphoto.com
Ispirazione per un soggiorno design di medie dimensioni e aperto con pareti arancioni, pavimento in sughero e camino classico
Ispirazione per un soggiorno design di medie dimensioni e aperto con pareti arancioni, pavimento in sughero e camino classico
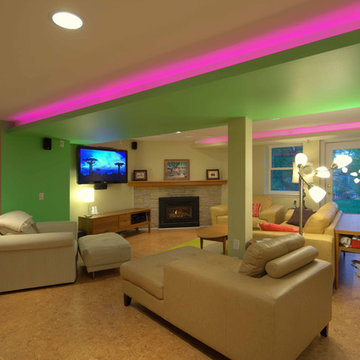
This 1950's ranch had a huge basement footprint that was unused as living space. With the walkout double door and plenty of southern exposure light, it made a perfect guest bedroom, living room, full bathroom, utility and laundry room, and plenty of closet storage, and effectively doubled the square footage of the home. The bathroom is designed with a curbless shower, allowing for wheelchair accessibility, and incorporates mosaic glass and modern tile. The living room incorporates a computer controlled low-energy LED accent lighting system hidden in recessed light coves in the utility chases.
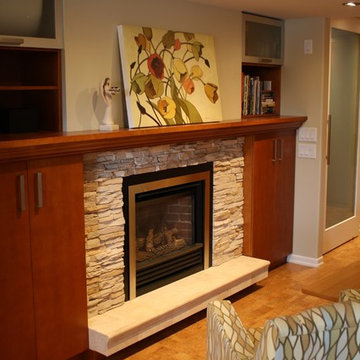
Foto di un ampio soggiorno chic aperto con pareti beige, pavimento in sughero, camino classico e cornice del camino in pietra
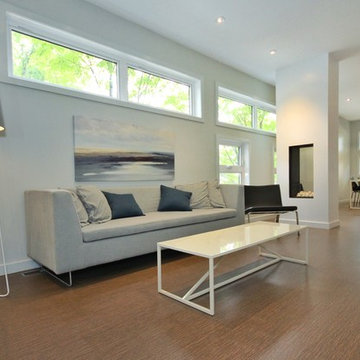
Ryan Bohle with www.SaskatoonRealEstate.com
Esempio di un soggiorno minimalista di medie dimensioni e aperto con pavimento in sughero, camino bifacciale, cornice del camino in intonaco e TV autoportante
Esempio di un soggiorno minimalista di medie dimensioni e aperto con pavimento in sughero, camino bifacciale, cornice del camino in intonaco e TV autoportante
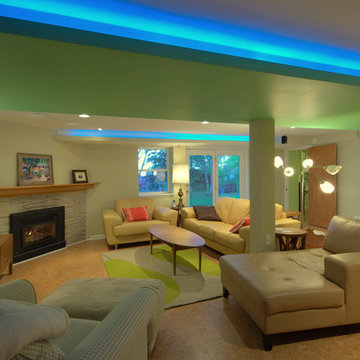
This 1950's ranch had a huge basement footprint that was unused as living space. With the walkout double door and plenty of southern exposure light, it made a perfect guest bedroom, living room, full bathroom, utility and laundry room, and plenty of closet storage, and effectively doubled the square footage of the home. The bathroom is designed with a curbless shower, allowing for wheelchair accessibility, and incorporates mosaic glass and modern tile. The living room incorporates a computer controlled low-energy LED accent lighting system hidden in recessed light coves in the utility chases.
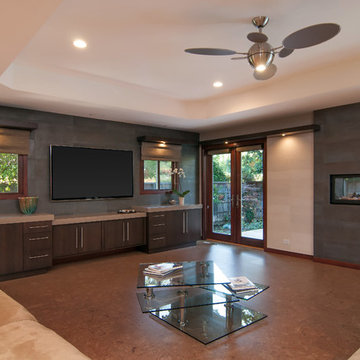
Scott DuBose
Esempio di un soggiorno contemporaneo aperto con pavimento in sughero, camino bifacciale, cornice del camino piastrellata e TV a parete
Esempio di un soggiorno contemporaneo aperto con pavimento in sughero, camino bifacciale, cornice del camino piastrellata e TV a parete
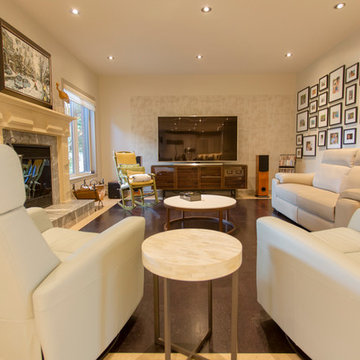
Idee per un soggiorno chic di medie dimensioni e aperto con sala formale, pareti bianche, pavimento in sughero, camino classico, cornice del camino in pietra e TV autoportante
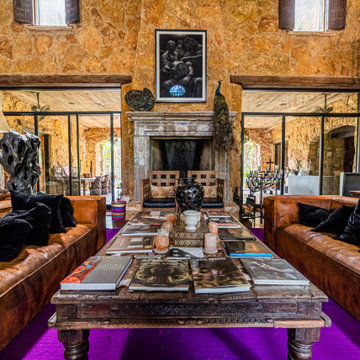
Immagine di un ampio soggiorno stile americano chiuso con sala formale, pavimento in sughero, camino classico, cornice del camino in pietra ricostruita, pavimento marrone e travi a vista
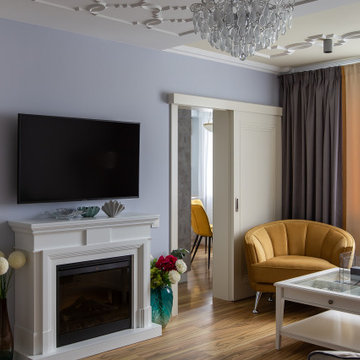
гостиная из проекта "Перламутр" Авторский дизайн.
Foto di un soggiorno design di medie dimensioni con libreria, pareti viola, pavimento in sughero, camino lineare Ribbon, cornice del camino piastrellata, TV a parete e pavimento giallo
Foto di un soggiorno design di medie dimensioni con libreria, pareti viola, pavimento in sughero, camino lineare Ribbon, cornice del camino piastrellata, TV a parete e pavimento giallo
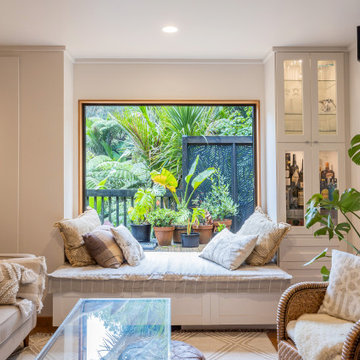
It takes a special kind of client to embrace the eclectic design style. Eclecticism is an approach to design that combines elements from various periods, styles, and sources. It involves the deliberate mixing and matching of different aesthetics to create a unique and visually interesting space. Eclectic design celebrates the diversity of influences and allows for the expression of personal taste and creativity.
The client a window dresser in her former life her own bold ideas right from the start, like the wallpaper for the kitchen splashback.
The kitchen used to be in what is now the sitting area and was moved into the former dining space. Creating a large Kitchen with a large bench style table coming off it combines the spaces and allowed for steel tube elements in combination with stainless and timber benchtops. Combining materials adds depth and visual interest. The playful and unexpected elements like the elephant wallpaper in the kitchen create a lively and engaging environment.
The swapping of the spaces created an open layout with seamless integration to the adjacent living area. The prominent focal point of this kitchen is the island.
All the spaces allowed the client the freedom to experiment and showcase her personal style.
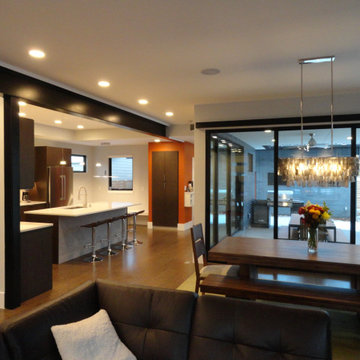
S LAFAYETTE STREET
Foto di un grande soggiorno moderno aperto con pareti bianche, pavimento in sughero, camino lineare Ribbon, cornice del camino piastrellata e pavimento marrone
Foto di un grande soggiorno moderno aperto con pareti bianche, pavimento in sughero, camino lineare Ribbon, cornice del camino piastrellata e pavimento marrone
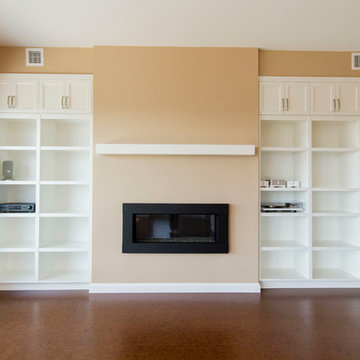
Idee per un soggiorno chic con pareti beige, pavimento in sughero, camino lineare Ribbon e pavimento marrone
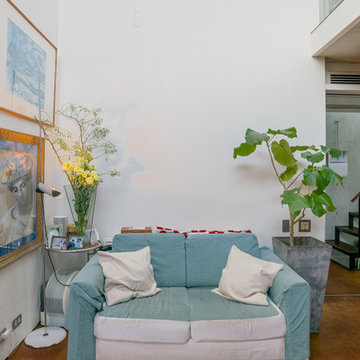
「コンパクトなソファコーナー」
白い珪藻土(左官)の壁に間接照明をあてています。
スリップ階段周りはRC打ち放しですが、リビングの壁は珪藻土の白、アイリーングレーのガラステーブルの上に亡き三保谷硝子さんに独立祝いに頂いたオリジナルガラス花器。
Ispirazione per un soggiorno moderno di medie dimensioni e aperto con pareti bianche, pavimento in sughero, stufa a legna e pavimento marrone
Ispirazione per un soggiorno moderno di medie dimensioni e aperto con pareti bianche, pavimento in sughero, stufa a legna e pavimento marrone
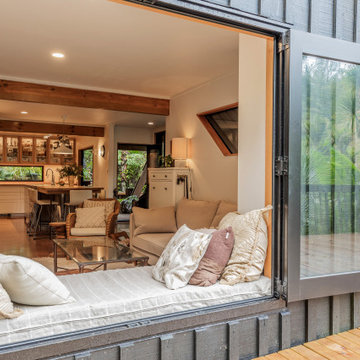
The thoughtful design of the interconnected spaces extends to the living room's connection with the exterior through a bench seat in the window. This strategic addition not only enhances the living room's aesthetic appeal but also fosters a tangible link to the outdoors. The bench seat becomes a cozy spot, offering a panoramic view and inviting natural light into the living space. This connection to the exterior adds a refreshing touch to the living room, creating a seamless integration between indoor and outdoor environments. Whether used as a contemplative nook or a sunny reading spot, the bench seat reinforces the idea of a home that not only embraces eclectic design but also celebrates a harmonious connection with nature.
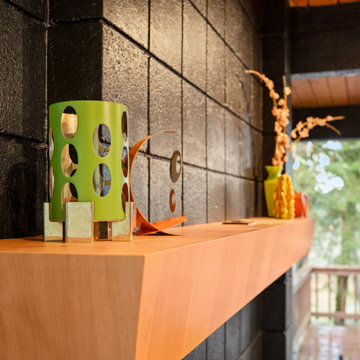
Foto di un soggiorno moderno con pareti multicolore, pavimento in sughero, camino classico, cornice del camino in mattoni, TV autoportante, pavimento beige e soffitto in legno
Soggiorni con pavimento in sughero - Foto e idee per arredare
8