Soggiorni con pavimento in sughero - Foto e idee per arredare
Filtra anche per:
Budget
Ordina per:Popolari oggi
121 - 140 di 271 foto
1 di 3
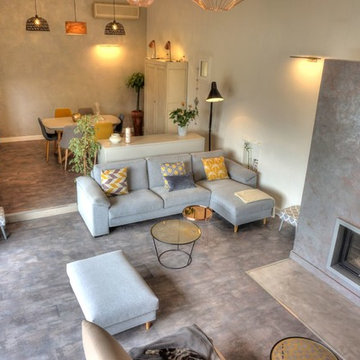
Comme bien souvent c'est Madame qui a initié le changement et dans cette rénovation déjà réhabilitée il aura fallu accorder les envies et goûts entre Monsieur et Madame. Pari gagné avec une rénovation écologique, sans odeur chimique aux peintures et enduits décoratifs naturels
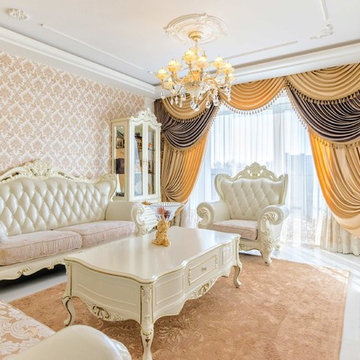
Foto di un grande soggiorno classico aperto con pareti beige, pavimento in sughero, camino classico, cornice del camino in pietra, pavimento bianco e sala formale
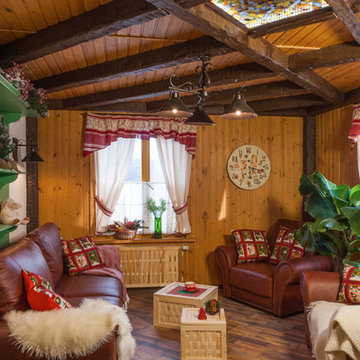
Ispirazione per un piccolo soggiorno country aperto con pareti beige, pavimento in sughero, camino classico, cornice del camino in mattoni e TV a parete
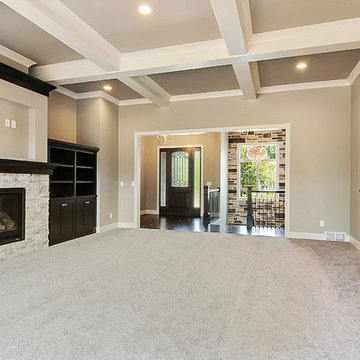
Add a decorative element to your living room ceiling. Coffered ceilings add dimension and texture to a space.
photo by FotoSold
Foto di un soggiorno classico aperto con sala formale, pareti grigie, pavimento in sughero, camino classico, cornice del camino in pietra, parete attrezzata e pavimento grigio
Foto di un soggiorno classico aperto con sala formale, pareti grigie, pavimento in sughero, camino classico, cornice del camino in pietra, parete attrezzata e pavimento grigio
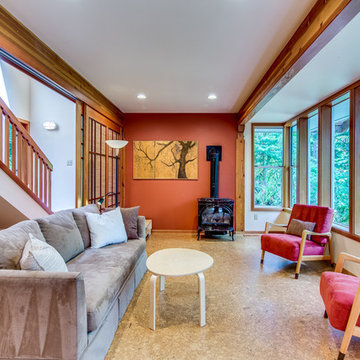
mike@seidlphoto.com
Foto di un soggiorno design di medie dimensioni e aperto con pareti arancioni, pavimento in sughero e camino classico
Foto di un soggiorno design di medie dimensioni e aperto con pareti arancioni, pavimento in sughero e camino classico
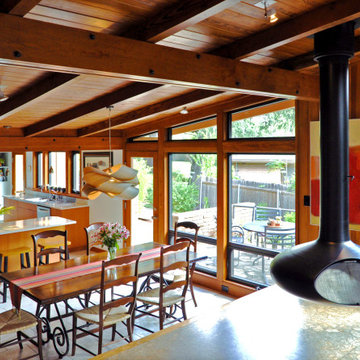
The Fireorb fireplace's ability to be rotated 360 degrees allows it to be enjoyed from either the raised living room or the dining area.
Ispirazione per un grande soggiorno moderno aperto con pareti marroni, pavimento in sughero, camino sospeso e cornice del camino in metallo
Ispirazione per un grande soggiorno moderno aperto con pareti marroni, pavimento in sughero, camino sospeso e cornice del camino in metallo
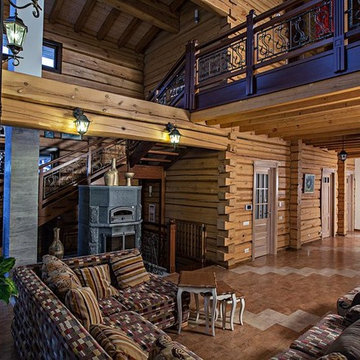
Каминная комната с П-образным диваном в двусветном пространстве
Ксения Розанцева,
Лариса Шатская
Foto di un grande soggiorno country aperto con pareti marroni, pavimento in sughero, camino lineare Ribbon, cornice del camino in pietra, libreria, TV a parete e pavimento marrone
Foto di un grande soggiorno country aperto con pareti marroni, pavimento in sughero, camino lineare Ribbon, cornice del camino in pietra, libreria, TV a parete e pavimento marrone
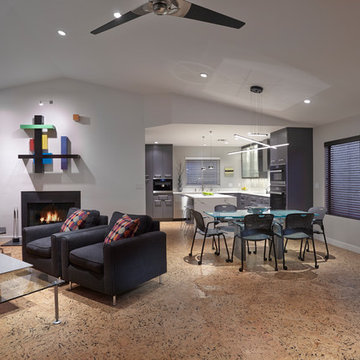
Idee per un soggiorno minimal di medie dimensioni e aperto con angolo bar, pareti bianche, pavimento in sughero, camino classico, cornice del camino in cemento e pavimento multicolore
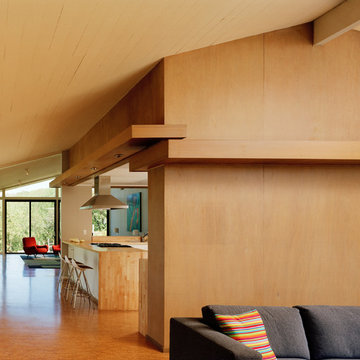
Living Room
Ispirazione per un soggiorno minimal di medie dimensioni e aperto con pavimento in sughero, camino classico e cornice del camino in mattoni
Ispirazione per un soggiorno minimal di medie dimensioni e aperto con pavimento in sughero, camino classico e cornice del camino in mattoni
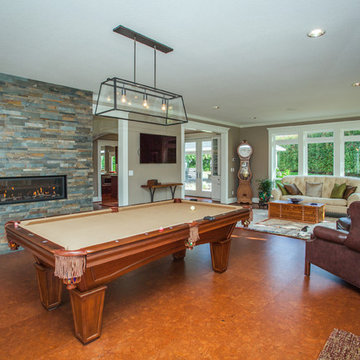
Esempio di un soggiorno classico con sala giochi, pavimento in sughero, camino bifacciale, cornice del camino in pietra e TV a parete
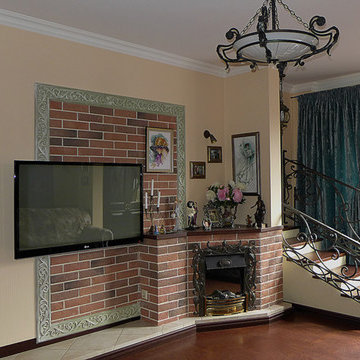
Студия для творческой особы, которая "не ищет легких путей".
Год завершения проекта: 2014
Стоимость проекта: 70 000 - 200 000 руб.
Страна: Россия
Esempio di un soggiorno bohémian di medie dimensioni e aperto con pareti beige, pavimento in sughero, camino ad angolo, cornice del camino in mattoni e TV a parete
Esempio di un soggiorno bohémian di medie dimensioni e aperto con pareti beige, pavimento in sughero, camino ad angolo, cornice del camino in mattoni e TV a parete
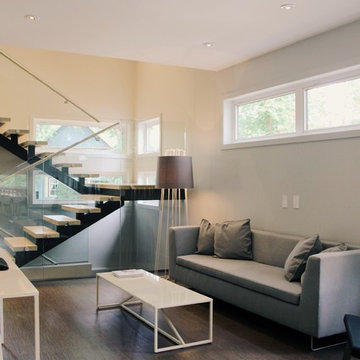
Gary Colwell @garison
Esempio di un soggiorno minimalista di medie dimensioni e aperto con sala formale, pareti grigie, pavimento in sughero, camino bifacciale, cornice del camino in legno e TV autoportante
Esempio di un soggiorno minimalista di medie dimensioni e aperto con sala formale, pareti grigie, pavimento in sughero, camino bifacciale, cornice del camino in legno e TV autoportante
A Gilmans Kitchens and Baths - Design Build Project (REMMIES Award Winning Kitchen)
Tile and Cork flooring were used for the transition between the entryway and the rest of the space. An entry bench was designed for convenient seating and storage, while serving as a cat nap station for the homeowner's three cats.
Check out more kitchens by Gilmans Kitchens and Baths!
http://www.gkandb.com/
DESIGNER: JANIS MANACSA
PHOTOGRAPHER: TREVE JOHNSON
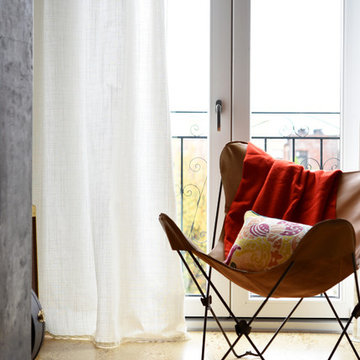
Holly Williams Brittain
Ispirazione per un soggiorno nordico aperto con pareti bianche, pavimento in sughero, camino lineare Ribbon, cornice del camino in cemento e TV a parete
Ispirazione per un soggiorno nordico aperto con pareti bianche, pavimento in sughero, camino lineare Ribbon, cornice del camino in cemento e TV a parete
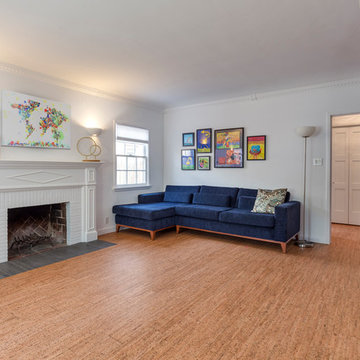
This colorful Contemporary design / build project started as an Addition but included new cork flooring and painting throughout the home. The Kitchen also included the creation of a new pantry closet with wire shelving and the Family Room was converted into a beautiful Library with space for the whole family. The homeowner has a passion for picking paint colors and enjoyed selecting the colors for each room. The home is now a bright mix of modern trends such as the barn doors and chalkboard surfaces contrasted by classic LA touches such as the detail surrounding the Living Room fireplace. The Master Bedroom is now a Master Suite complete with high-ceilings making the room feel larger and airy. Perfect for warm Southern California weather! Speaking of the outdoors, the sliding doors to the green backyard ensure that this white room still feels as colorful as the rest of the home. The Master Bathroom features bamboo cabinetry with his and hers sinks. The light blue walls make the blue and white floor really pop. The shower offers the homeowners a bench and niche for comfort and sliding glass doors and subway tile for style. The Library / Family Room features custom built-in bookcases, barn door and a window seat; a readers dream! The Children’s Room and Dining Room both received new paint and flooring as part of their makeover. However the Children’s Bedroom also received a new closet and reading nook. The fireplace in the Living Room was made more stylish by painting it to match the walls – one of the only white spaces in the home! However the deep blue accent wall with floating shelves ensure that guests are prepared to see serious pops of color throughout the rest of the home. The home features art by Drica Lobo ( https://www.dricalobo.com/home)
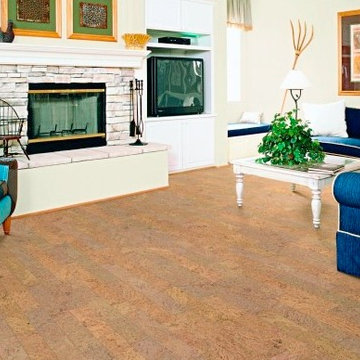
Foto di un soggiorno nordico di medie dimensioni e aperto con sala formale, pareti verdi, pavimento in sughero, camino classico, cornice del camino in pietra e TV autoportante
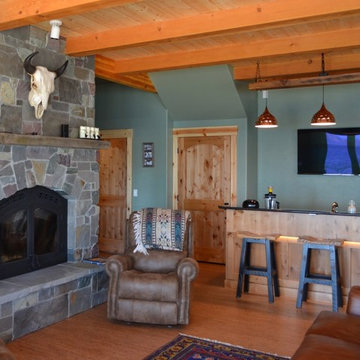
Dana J Creative
Foto di un soggiorno rustico di medie dimensioni e aperto con angolo bar, pareti verdi, pavimento in sughero, camino classico, cornice del camino in pietra e pavimento marrone
Foto di un soggiorno rustico di medie dimensioni e aperto con angolo bar, pareti verdi, pavimento in sughero, camino classico, cornice del camino in pietra e pavimento marrone
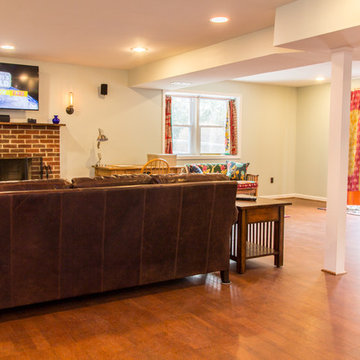
Cedar Ridge Remodeling Company
Esempio di un soggiorno chic di medie dimensioni con pavimento in sughero, camino classico, cornice del camino in mattoni e pavimento marrone
Esempio di un soggiorno chic di medie dimensioni con pavimento in sughero, camino classico, cornice del camino in mattoni e pavimento marrone
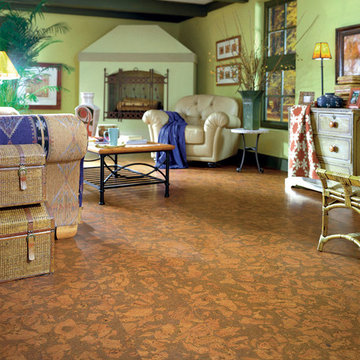
Color: Earth-Bilboa-Matte
Ispirazione per un soggiorno american style di medie dimensioni e aperto con libreria, pareti verdi, pavimento in sughero, camino ad angolo e cornice del camino in intonaco
Ispirazione per un soggiorno american style di medie dimensioni e aperto con libreria, pareti verdi, pavimento in sughero, camino ad angolo e cornice del camino in intonaco
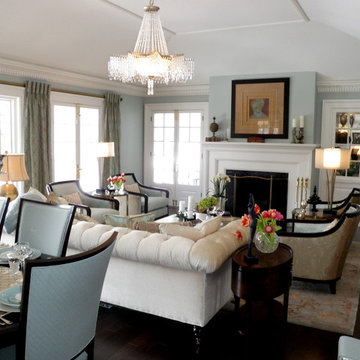
Idee per un grande soggiorno tradizionale aperto con sala formale, pareti blu, pavimento in sughero, camino classico, cornice del camino in legno, nessuna TV e pavimento marrone
Soggiorni con pavimento in sughero - Foto e idee per arredare
7