Soggiorni con pavimento in sughero - Foto e idee per arredare
Filtra anche per:
Budget
Ordina per:Popolari oggi
161 - 180 di 271 foto
1 di 3
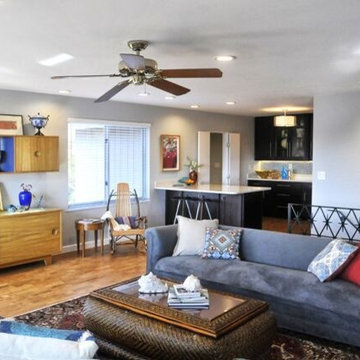
Family room accent colors and owner's art collection.
Photo by David Stewart, Ad Cat Media
Foto di un grande soggiorno minimalista aperto con pareti grigie, pavimento in sughero, camino bifacciale, cornice del camino in mattoni e parete attrezzata
Foto di un grande soggiorno minimalista aperto con pareti grigie, pavimento in sughero, camino bifacciale, cornice del camino in mattoni e parete attrezzata
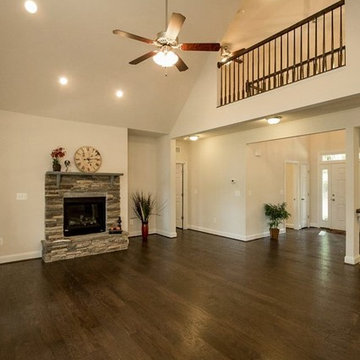
Foto di un grande soggiorno classico aperto con pareti beige, pavimento in sughero, camino classico, cornice del camino in pietra e nessuna TV
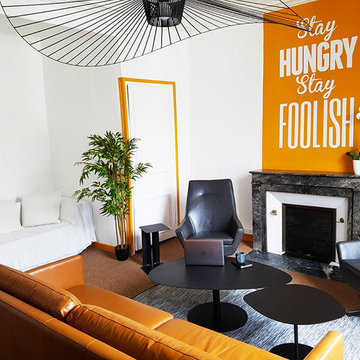
Idee per un soggiorno industriale di medie dimensioni e chiuso con pareti bianche, pavimento in sughero, camino classico, cornice del camino in pietra e pavimento marrone
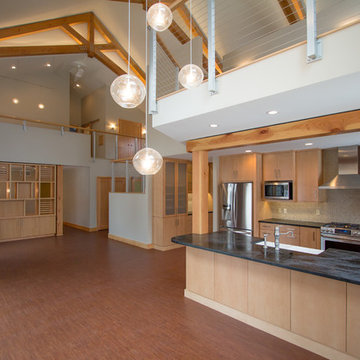
Ispirazione per un grande soggiorno tradizionale aperto con pareti bianche, pavimento in sughero, camino classico, cornice del camino in pietra e parete attrezzata
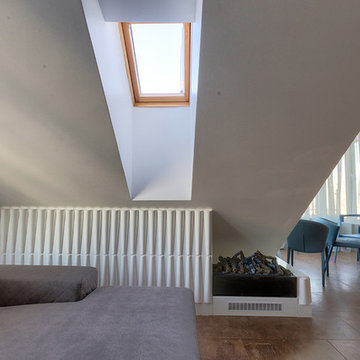
Руслан Давлетбердин
Ispirazione per un soggiorno design con pavimento in sughero e camino lineare Ribbon
Ispirazione per un soggiorno design con pavimento in sughero e camino lineare Ribbon
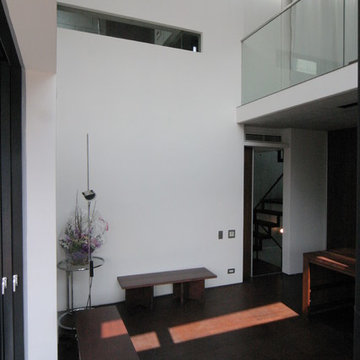
トップライトからの光が室内に溢れるリビング。
上部の窓は浴室。
浴室の窓、ガラスの腰壁と高さを揃えることで
空間に緊張が生まれます。
Idee per un soggiorno minimalista di medie dimensioni e aperto con sala formale, pareti bianche, pavimento in sughero e stufa a legna
Idee per un soggiorno minimalista di medie dimensioni e aperto con sala formale, pareti bianche, pavimento in sughero e stufa a legna
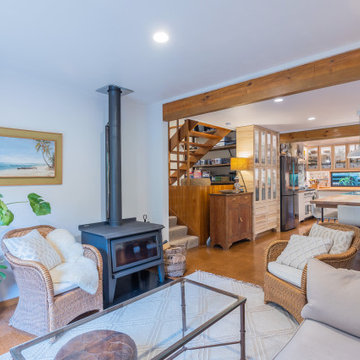
The living room exudes a comfortable and eclectic charm, embracing a mix of styles and furnishings that encourage relaxation and socializing. As you transition into the kitchen, the design takes a functional yet stylish turn. The kitchen island becomes a focal point, not only serving as a culinary hub but also featuring an integrated dining area. This innovative design blurs the lines between cooking and dining, fostering a sense of togetherness.
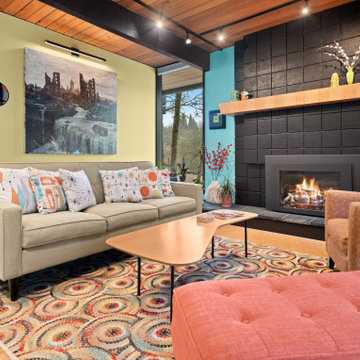
Esempio di un soggiorno minimalista aperto con pareti multicolore, pavimento in sughero, camino classico, cornice del camino in mattoni, nessuna TV e pavimento beige
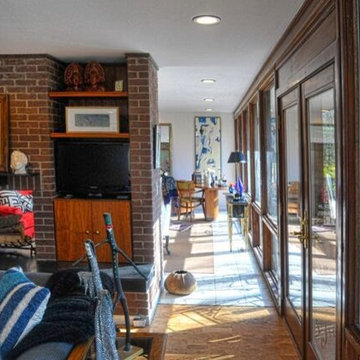
Family room accent colors and owner's art collection.
Photo by David Stewart, Ad Cat Media
Immagine di un grande soggiorno moderno aperto con pareti grigie, pavimento in sughero, camino bifacciale, cornice del camino in mattoni e parete attrezzata
Immagine di un grande soggiorno moderno aperto con pareti grigie, pavimento in sughero, camino bifacciale, cornice del camino in mattoni e parete attrezzata
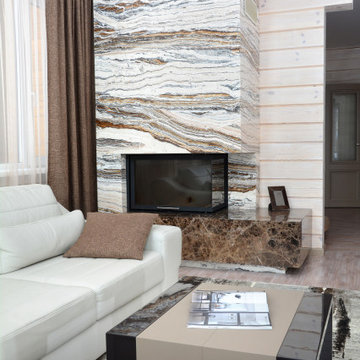
Foto di un soggiorno stile loft con pareti beige, pavimento in sughero, camino bifacciale, cornice del camino in pietra e TV a parete
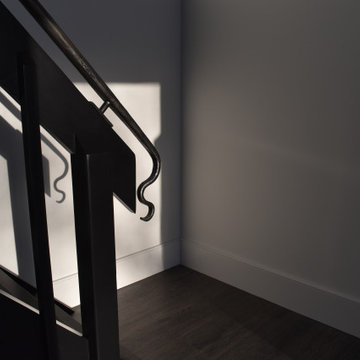
Housewright Construction had the pleasure of renovating this 1980's lake house in central NH. We stripped down the old tongue and grove pine, re-insulated, replaced all of the flooring, installed a custom stained wood ceiling, gutted the Kitchen and bathrooms and added a custom fireplace. Outside we installed new siding, replaced the windows, installed a new deck, screened in porch and farmers porch and outdoor shower. This lake house will be a family favorite for years to come!
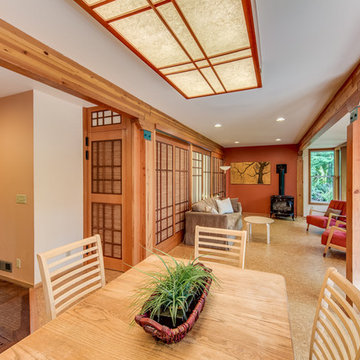
mike@seidlphoto.com
Immagine di un soggiorno design di medie dimensioni e aperto con pareti arancioni, pavimento in sughero e camino classico
Immagine di un soggiorno design di medie dimensioni e aperto con pareti arancioni, pavimento in sughero e camino classico
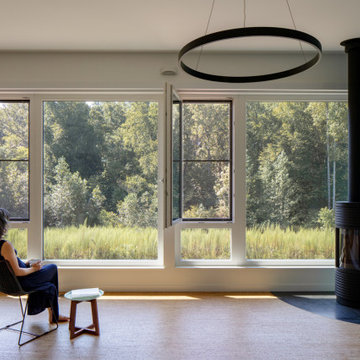
The living room has great cross ventilation with European tilt/turn passive house suitable triple glazed windows.
The overhangs are designed to shield the hot summer sun while letting in the winter sun deep into the room. The floors are cork.
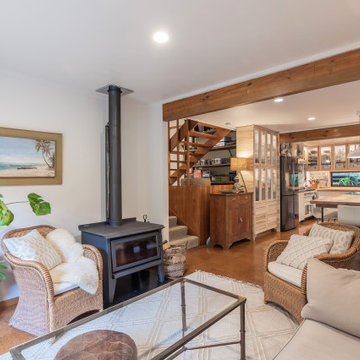
It takes a special kind of client to embrace the eclectic design style. Eclecticism is an approach to design that combines elements from various periods, styles, and sources. It involves the deliberate mixing and matching of different aesthetics to create a unique and visually interesting space. Eclectic design celebrates the diversity of influences and allows for the expression of personal taste and creativity.
The client a window dresser in her former life her own bold ideas right from the start, like the wallpaper for the kitchen splashback.
The kitchen used to be in what is now the sitting area and was moved into the former dining space. Creating a large Kitchen with a large bench style table coming off it combines the spaces and allowed for steel tube elements in combination with stainless and timber benchtops. Combining materials adds depth and visual interest. The playful and unexpected elements like the elephant wallpaper in the kitchen create a lively and engaging environment.
The swapping of the spaces created an open layout with seamless integration to the adjacent living area. The prominent focal point of this kitchen is the island.
All the spaces allowed the client the freedom to experiment and showcase her personal style.
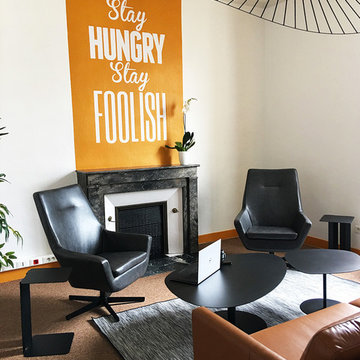
Foto di un soggiorno industriale di medie dimensioni e chiuso con pareti bianche, pavimento in sughero, camino classico, cornice del camino in pietra e pavimento marrone
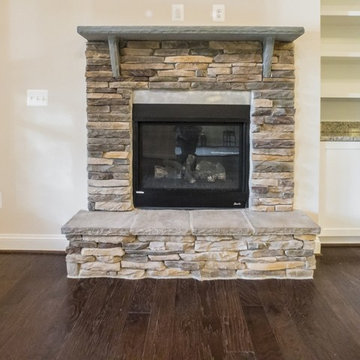
Immagine di un grande soggiorno tradizionale aperto con pareti beige, pavimento in sughero, camino classico, cornice del camino in pietra e nessuna TV
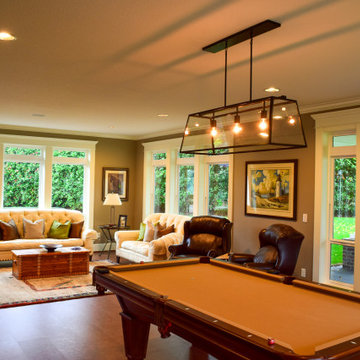
Esempio di un grande soggiorno chic chiuso con sala giochi, pareti marroni, pavimento in sughero, camino bifacciale, cornice del camino in pietra, TV a parete e pavimento marrone
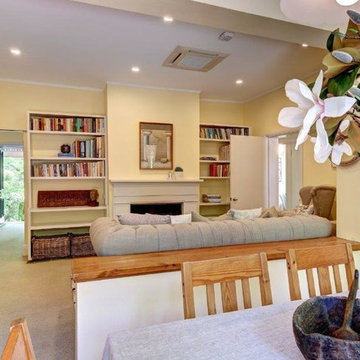
Shane Harris. www.archimagery.com.au
Foto di un soggiorno country di medie dimensioni e aperto con pareti gialle, pavimento in sughero, stufa a legna, cornice del camino in intonaco e pavimento beige
Foto di un soggiorno country di medie dimensioni e aperto con pareti gialle, pavimento in sughero, stufa a legna, cornice del camino in intonaco e pavimento beige
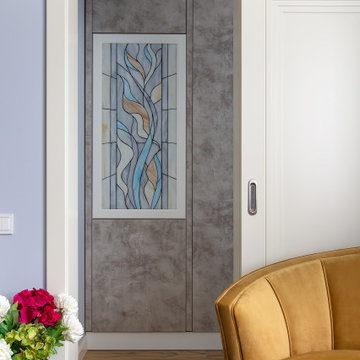
гостиная из проекта "Перламутр" Авторский дизайн.
Immagine di un soggiorno contemporaneo di medie dimensioni con libreria, pareti viola, pavimento in sughero, camino lineare Ribbon, cornice del camino piastrellata, TV a parete e pavimento giallo
Immagine di un soggiorno contemporaneo di medie dimensioni con libreria, pareti viola, pavimento in sughero, camino lineare Ribbon, cornice del camino piastrellata, TV a parete e pavimento giallo
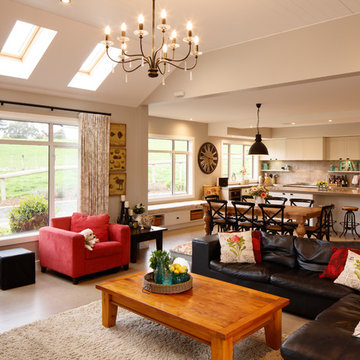
Idee per un grande soggiorno country aperto con sala formale, pavimento in sughero, camino classico, cornice del camino in metallo e TV a parete
Soggiorni con pavimento in sughero - Foto e idee per arredare
9