Soggiorni con pavimento in laminato - Foto e idee per arredare
Filtra anche per:
Budget
Ordina per:Popolari oggi
1 - 20 di 14.998 foto
1 di 2

This modern farmhouse living room features a custom shiplap fireplace by Stonegate Builders, with custom-painted cabinetry by Carver Junk Company. The large rug pattern is mirrored in the handcrafted coffee and end tables, made just for this space.
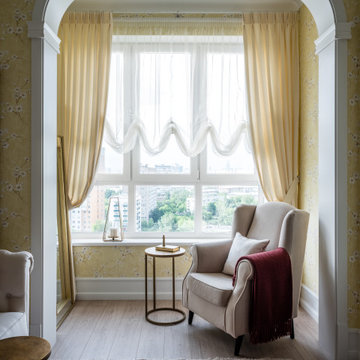
Светлая классическая кухня-гостиная, располагающая к отдыху и встрече гостей. Арочный проем придает пространству интерес и парадность, теплый желтый цвет обоев - уюта, цветочный рисунок уводит от каменных джунглей в загородные сады и покой.
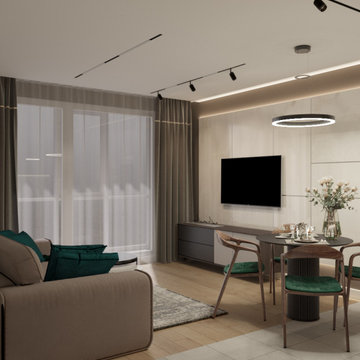
Idee per un soggiorno design di medie dimensioni con pareti grigie, pavimento in laminato, camino lineare Ribbon, TV a parete, pavimento beige e carta da parati

Aménagement et décoration d'un espace salon dans un style épuré , teinte claire et scandinave
Esempio di un soggiorno scandinavo di medie dimensioni e aperto con pareti bianche, pavimento in laminato, nessun camino, TV a parete, pavimento bianco e carta da parati
Esempio di un soggiorno scandinavo di medie dimensioni e aperto con pareti bianche, pavimento in laminato, nessun camino, TV a parete, pavimento bianco e carta da parati

Black and white trim and warm gray walls create transitional style in a small-space living room.
Immagine di un piccolo soggiorno classico con pareti grigie, pavimento in laminato, camino classico, cornice del camino piastrellata e pavimento marrone
Immagine di un piccolo soggiorno classico con pareti grigie, pavimento in laminato, camino classico, cornice del camino piastrellata e pavimento marrone
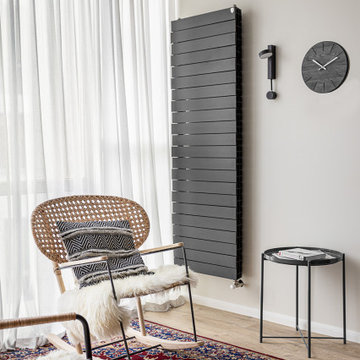
Design project of modern interior in Russia, Kazan.
There are work space for interior designer, small cozy bedroom, relax spot, compact kitchen and bathroom.
The inspiration of this design is national Tatar traditions. Its about rattan furniture and bright carpet.

Esempio di un soggiorno moderno di medie dimensioni e aperto con pareti bianche, pavimento in laminato, camino ad angolo, cornice del camino in perlinato e soffitto a volta

From kitchen looking in to the great room.
Ispirazione per un soggiorno tradizionale di medie dimensioni e aperto con pareti grigie, pavimento in laminato, camino classico, cornice del camino in mattoni, TV a parete e pavimento marrone
Ispirazione per un soggiorno tradizionale di medie dimensioni e aperto con pareti grigie, pavimento in laminato, camino classico, cornice del camino in mattoni, TV a parete e pavimento marrone

View of the open concept kitchen and living room space of the modern Lakeshore house in Sagle, Idaho.
The all white kitchen on the left has maple paint grade shaker cabinets are finished in Sherwin Willams "High Reflective White" allowing the natural light from the view of the water to brighter the entire room. Cabinet pulls are Top Knobs black bar pull.
A 36" Thermardor hood is finished with 6" wood paneling and stained to match the clients decorative mirror. All other appliances are stainless steel: GE Cafe 36" gas range, GE Cafe 24" dishwasher, and Zephyr Presrv Wine Refrigerator (not shown). The GE Cafe 36" french door refrigerator includes a Keurig K-Cup coffee brewing feature.
Kitchen counters are finished with Pental Quartz in "Misterio," and backsplash is 4"x12" white subway tile from Vivano Marmo. Pendants over the raised counter are Chloe Lighting Walter Industrial. Kitchen sink is Kohler Vault with Kohler Simplice faucet in black.
In the living room area, the wood burning stove is a Blaze King Boxer (24"), installed on a raised hearth using the same wood paneling as the range hood. The raised hearth is capped with black quartz to match the finish of the United Flowteck stone tile surround. A flat screen TV is wall mounted to the right of the fireplace.
Flooring is laminated wood by Marion Way in Drift Lane "Daydream Chestnut". Walls are finished with Sherwin Williams "Snowbound" in eggshell. Baseboard and trim are finished in Sherwin Williams "High Reflective White."

Opening up the great room to the rest of the lower level was a major priority in this remodel. Walls were removed to allow more light and open-concept design transpire with the same LVT flooring throughout. The fireplace received a new look with splitface stone and cantilever hearth. Painting the back wall a rich blue gray brings focus to the heart of this home around the fireplace. New artwork and accessories accentuate the bold blue color. Large sliding glass doors to the back of the home are covered with a sleek roller shade and window cornice in a solid fabric with a geometric shape trim.
Barn doors to the office add a little depth to the space when closed. Prospect into the family room, dining area, and stairway from the front door were important in this design.
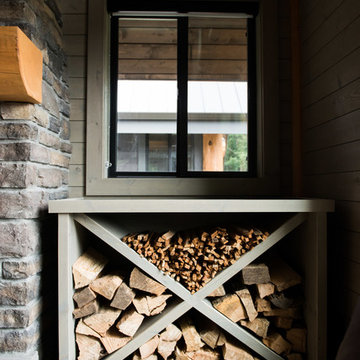
Gorgeous custom rental cabins built for the Sandpiper Resort in Harrison Mills, BC. Some key features include timber frame, quality Woodtone siding, and interior design finishes to create a luxury cabin experience. Photo by Brooklyn D Photography
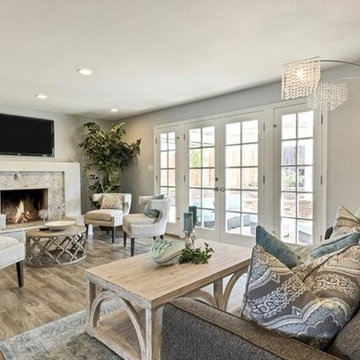
Esempio di un soggiorno classico di medie dimensioni e aperto con pareti grigie, pavimento in laminato, camino classico, cornice del camino in pietra, TV a parete e pavimento grigio
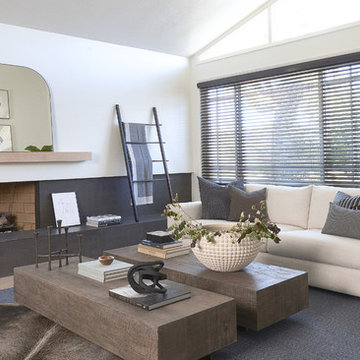
Esempio di un soggiorno minimalista di medie dimensioni e aperto con pareti bianche, pavimento in laminato, camino classico, cornice del camino piastrellata e pavimento beige
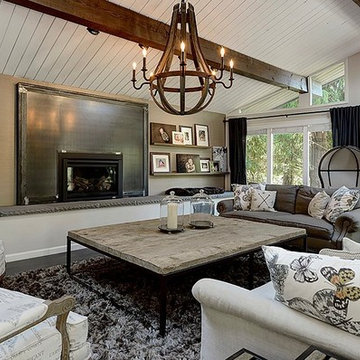
Idee per un grande soggiorno tradizionale aperto con pareti grigie, pavimento in laminato, camino classico, cornice del camino in metallo, TV a parete e pavimento grigio
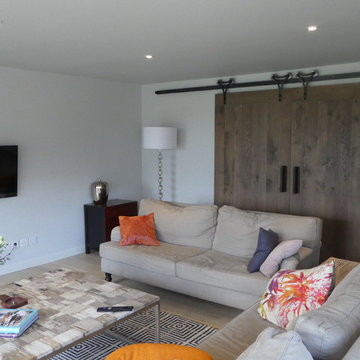
For this project we were asked to create a rustic contrast in a newly renovated contemporary home. Made from Character Oak these doors are built to last and glide closed providing the living room with privacy.
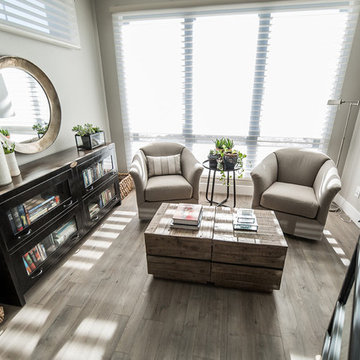
Beautiful sunroom off of the main living room areas. Perfect for studying or relaxing, this design is becoming more popular in New Construction due to its seasonal benefits.
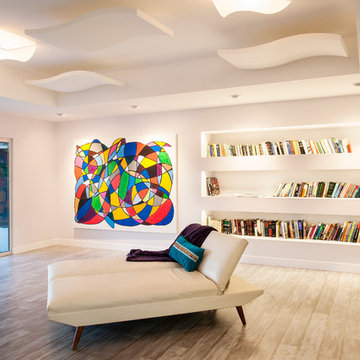
Foto di un grande soggiorno contemporaneo aperto con libreria, pareti bianche e pavimento in laminato
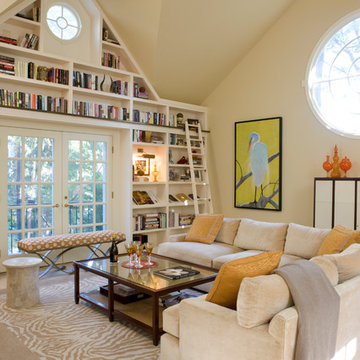
Foto di un grande soggiorno classico stile loft con libreria, pareti beige, pavimento in laminato, pavimento beige, camino classico, cornice del camino in pietra, TV a parete e tappeto
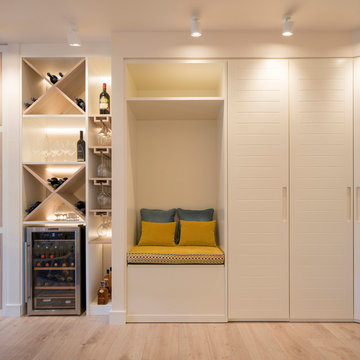
Proyecto de decoración, dirección y ejecución de obra: Sube Interiorismo www.subeinteriorismo.com
Fotografía Erlantz Biderbost
Foto di un grande soggiorno chic aperto con angolo bar, pareti bianche, pavimento in laminato, nessun camino, parete attrezzata e pavimento giallo
Foto di un grande soggiorno chic aperto con angolo bar, pareti bianche, pavimento in laminato, nessun camino, parete attrezzata e pavimento giallo
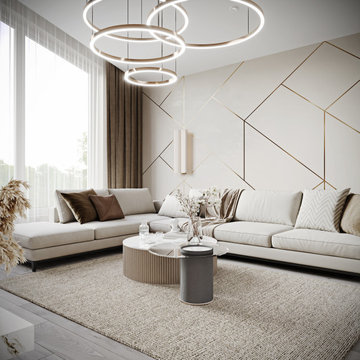
Светлая кухня-гостиная с тёплыми золотыми нюансами, акцентным текстилем..
Декоративные элементы не перегружают интерьер, добавляя простора за счёт светлых оттенков. Освещение в гостиной представлено радиусной люстрой.
Площадь комнаты - 37,74 кв.м.
? Заказать проект легко:
WhatsApp: +7 (952) 950-05-58
Soggiorni con pavimento in laminato - Foto e idee per arredare
1