Soggiorni con pavimento in laminato e pavimento in mattoni - Foto e idee per arredare
Filtra anche per:
Budget
Ordina per:Popolari oggi
1 - 20 di 15.584 foto

Black and white trim and warm gray walls create transitional style in a small-space living room.
Ispirazione per un piccolo soggiorno tradizionale con pareti grigie, pavimento in laminato, camino classico, cornice del camino piastrellata e pavimento marrone
Ispirazione per un piccolo soggiorno tradizionale con pareti grigie, pavimento in laminato, camino classico, cornice del camino piastrellata e pavimento marrone

An extra large sectional with a double chaise was perfect for this growing family. A custom cut area rug of 17' was made to fit the space perfectly.
Ispirazione per un grande soggiorno design chiuso con pareti beige, pavimento in laminato, nessun camino, TV a parete e pavimento beige
Ispirazione per un grande soggiorno design chiuso con pareti beige, pavimento in laminato, nessun camino, TV a parete e pavimento beige
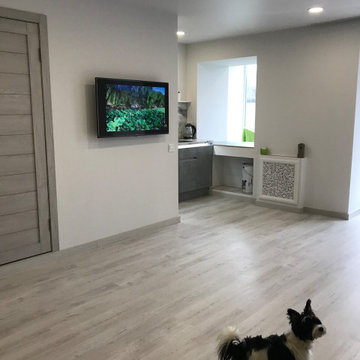
Immagine di un piccolo soggiorno design aperto con pareti grigie, pavimento in laminato, nessun camino e pavimento grigio
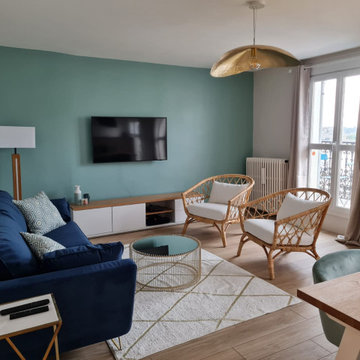
Un salon design et lumineux
Immagine di un grande soggiorno stile marino aperto con pareti verdi, pavimento in laminato, TV a parete, nessun camino e pavimento beige
Immagine di un grande soggiorno stile marino aperto con pareti verdi, pavimento in laminato, TV a parete, nessun camino e pavimento beige
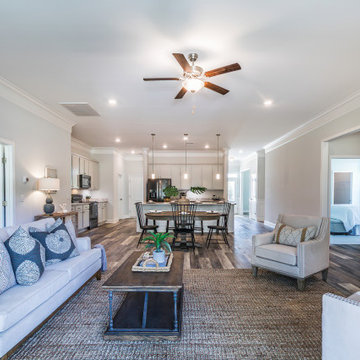
Ispirazione per un soggiorno minimalista di medie dimensioni e aperto con pareti bianche, pavimento in laminato, TV a parete e pavimento marrone
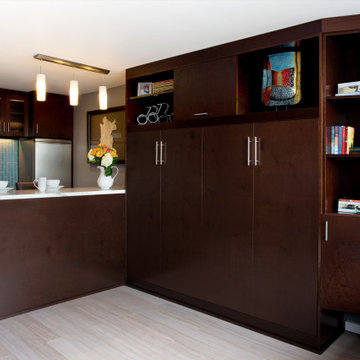
Just on the other side of the kitchen buffet is a pull down Murphy bed. Necessary because the Entire apartment (including bathroom) is 490 Sq. Ft.!
Existing hydronic Baseboard radiators had to be relocated to accommodate the Murphy unit
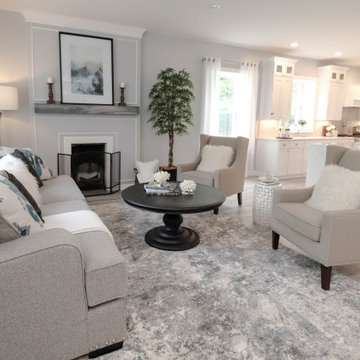
Luxury Living Room Staging
Esempio di un piccolo soggiorno chic aperto con sala formale, pareti grigie, pavimento in laminato, camino classico e pavimento grigio
Esempio di un piccolo soggiorno chic aperto con sala formale, pareti grigie, pavimento in laminato, camino classico e pavimento grigio

The centerpiece and focal point to this tiny home living room is the grand circular-shaped window which is actually two half-moon windows jointed together where the mango woof bartop is placed. This acts as a work and dining space. Hanging plants elevate the eye and draw it upward to the high ceilings. Colors are kept clean and bright to expand the space. The loveseat folds out into a sleeper and the ottoman/bench lifts to offer more storage. The round rug mirrors the window adding consistency. This tropical modern coastal Tiny Home is built on a trailer and is 8x24x14 feet. The blue exterior paint color is called cabana blue. The large circular window is quite the statement focal point for this how adding a ton of curb appeal. The round window is actually two round half-moon windows stuck together to form a circle. There is an indoor bar between the two windows to make the space more interactive and useful- important in a tiny home. There is also another interactive pass-through bar window on the deck leading to the kitchen making it essentially a wet bar. This window is mirrored with a second on the other side of the kitchen and the are actually repurposed french doors turned sideways. Even the front door is glass allowing for the maximum amount of light to brighten up this tiny home and make it feel spacious and open. This tiny home features a unique architectural design with curved ceiling beams and roofing, high vaulted ceilings, a tiled in shower with a skylight that points out over the tongue of the trailer saving space in the bathroom, and of course, the large bump-out circle window and awning window that provides dining spaces.

open living room with large windows and exposed beams. tv mounted over fireplace
Ispirazione per un soggiorno country di medie dimensioni e aperto con pareti bianche, pavimento in laminato, camino classico, cornice del camino in mattoni, TV a parete e pavimento beige
Ispirazione per un soggiorno country di medie dimensioni e aperto con pareti bianche, pavimento in laminato, camino classico, cornice del camino in mattoni, TV a parete e pavimento beige
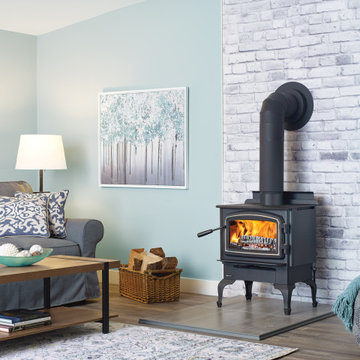
Idee per un soggiorno chic di medie dimensioni e chiuso con pareti blu, pavimento in laminato, stufa a legna, nessuna TV e pavimento marrone

Ispirazione per un soggiorno country di medie dimensioni e aperto con pareti beige, camino classico, parete attrezzata, pavimento marrone, pavimento in laminato e cornice del camino in pietra
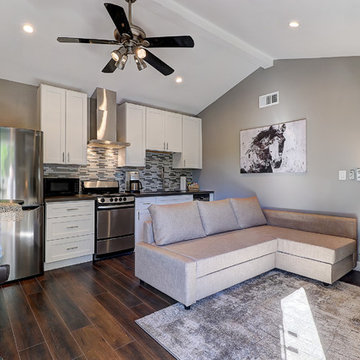
Reflecting Walls Photography
Foto di un piccolo soggiorno classico aperto con pareti grigie, pavimento in laminato e pavimento marrone
Foto di un piccolo soggiorno classico aperto con pareti grigie, pavimento in laminato e pavimento marrone
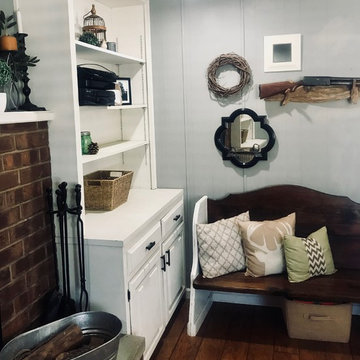
This room was completely remodeled. Painted the built-ins, all flooring replaced. Custom made concrete surface for seat in front of fireplace. Custom made farmhouse coffee table. There was a door to the back porch on this wall. We moved that exit to the kitchen and did French doors instead!
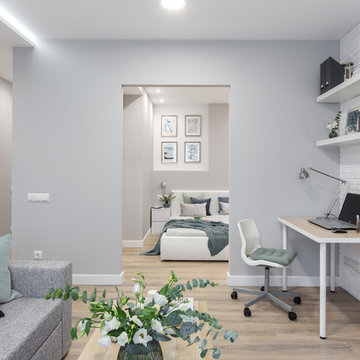
Илья Мусаелов
Idee per un piccolo soggiorno contemporaneo aperto con pareti grigie, pavimento in laminato, TV a parete e pavimento beige
Idee per un piccolo soggiorno contemporaneo aperto con pareti grigie, pavimento in laminato, TV a parete e pavimento beige

This ranch was a complete renovation! We took it down to the studs and redesigned the space for this young family. We opened up the main floor to create a large kitchen with two islands and seating for a crowd and a dining nook that looks out on the beautiful front yard. We created two seating areas, one for TV viewing and one for relaxing in front of the bar area. We added a new mudroom with lots of closed storage cabinets, a pantry with a sliding barn door and a powder room for guests. We raised the ceilings by a foot and added beams for definition of the spaces. We gave the whole home a unified feel using lots of white and grey throughout with pops of orange to keep it fun.
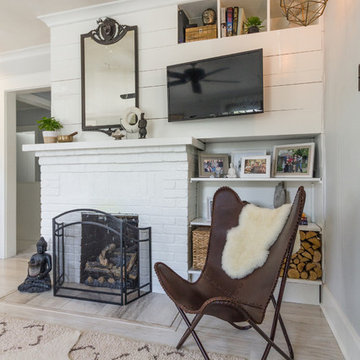
Ispirazione per un soggiorno bohémian di medie dimensioni e aperto con pareti grigie, pavimento in laminato, camino classico, cornice del camino in mattoni, TV a parete e pavimento bianco
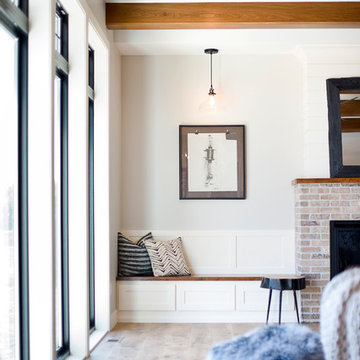
Esempio di un soggiorno chic di medie dimensioni e aperto con pareti grigie, pavimento in laminato, camino classico, cornice del camino in mattoni, TV a parete e pavimento marrone
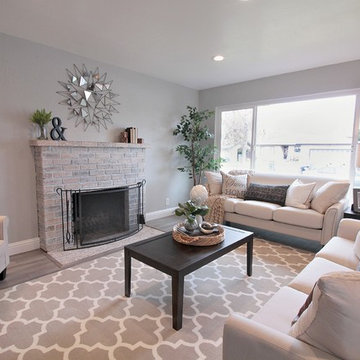
Foto di un soggiorno country di medie dimensioni e aperto con pareti grigie, pavimento in laminato, camino classico, cornice del camino in mattoni e pavimento marrone
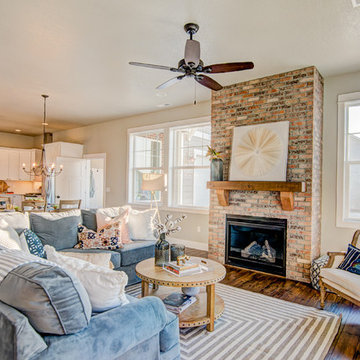
Warm inviting family room with charming brick fireplace.
Idee per un soggiorno country di medie dimensioni e aperto con pavimento in laminato, camino classico e cornice del camino in mattoni
Idee per un soggiorno country di medie dimensioni e aperto con pavimento in laminato, camino classico e cornice del camino in mattoni
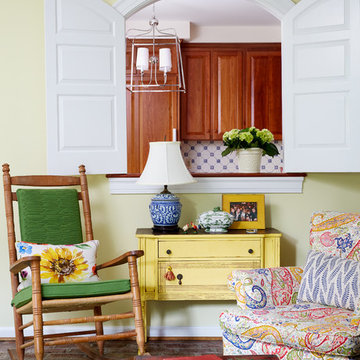
Immagine di un soggiorno country chiuso con nessuna TV, pareti gialle, pavimento in mattoni e pavimento marrone
Soggiorni con pavimento in laminato e pavimento in mattoni - Foto e idee per arredare
1