Soggiorni turchesi con pavimento in laminato - Foto e idee per arredare
Filtra anche per:
Budget
Ordina per:Popolari oggi
1 - 20 di 146 foto
1 di 3

Double aspect living room painted in Farrow & Ball Cornforth White, with a large grey rug layered with a cowhide (both from The Rug Seller). The large coffee table (100x100cm) is from La Redoute and it was chosen as it provides excellent storage. A glass table was not an option for this family who wanted to use the table as a footstool when watching movies!
The sofa is the Eden from the Sofa Workshop via DFS. The cushions are from H&M and the throw by Hermes, The brass side tables are via Houseology and they are by Dutchbone, a Danish interiors brand. The table lamps are by Safavieh. The roses canvas was drawn by the owner's grandma. A natural high fence that surrounds the back garden provides privacy and as a result the owners felt that curtains were not needed on this side of the room.
The floor is a 12mm laminate in smoked oak colour.
Photo: Jenny Kakoudakis
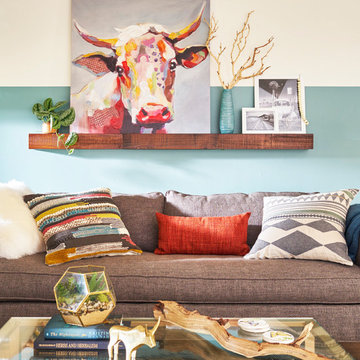
Esempio di un soggiorno eclettico di medie dimensioni e chiuso con pareti verdi, pavimento in laminato, nessun camino, nessuna TV e pavimento marrone

Immagine di un ampio soggiorno aperto con pareti grigie, pavimento in laminato, camino classico, cornice del camino piastrellata, TV a parete, pavimento grigio e soffitto ribassato
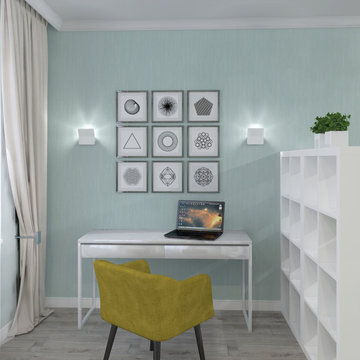
Idee per un soggiorno minimal chiuso e di medie dimensioni con pareti verdi, pavimento in laminato, pavimento grigio e carta da parati
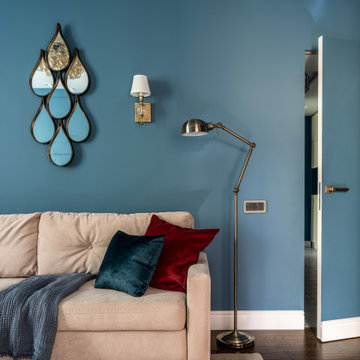
Immagine di un piccolo soggiorno minimal con libreria, pareti blu e pavimento in laminato
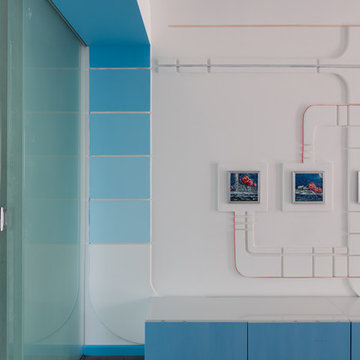
Цюрка Тарас
Immagine di un soggiorno contemporaneo di medie dimensioni e aperto con sala formale, pareti bianche, pavimento in laminato, TV a parete e pavimento marrone
Immagine di un soggiorno contemporaneo di medie dimensioni e aperto con sala formale, pareti bianche, pavimento in laminato, TV a parete e pavimento marrone
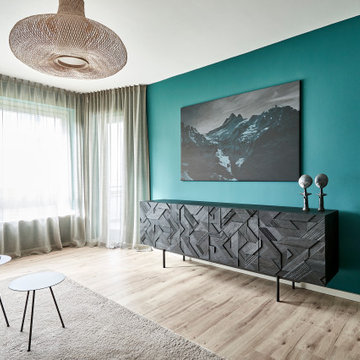
Wohnzimmer in kräftigen Farben mit viel Schwarz und warmen Naturtönen.
Pendelleuchte Ay Illuminate
Sideboard Ethnicraft
Beistelltische Metall von more
Teppich Jab Anstoetz

Ispirazione per un soggiorno tradizionale di medie dimensioni e aperto con angolo bar, pareti bianche, pavimento in laminato, stufa a legna, cornice del camino in pietra ricostruita, TV autoportante, pavimento marrone e travi a vista
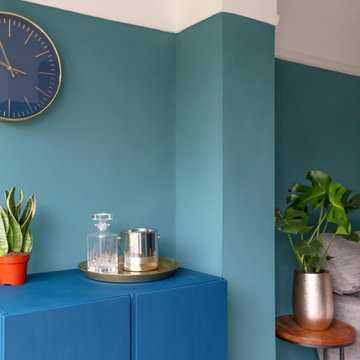
We were briefed to carry out an interior design and specification proposal so that the client could implement the work themselves. The goal was to modernise this space with a bold colour scheme, come up with an alternative solution for the fireplace to make it less imposing, and create a social hub for entertaining friends and family with added seating and storage. The space needed to function for lots of different purposes such as watching the football with friends, a space that was safe enough for their baby to play and store toys, with finishes that are durable enough for family life. The room design included an Ikea hack drinks cabinet which was customised with a lick of paint and new feet, seating for up to seven people and extra storage for their babies toys to be hidden from sight.
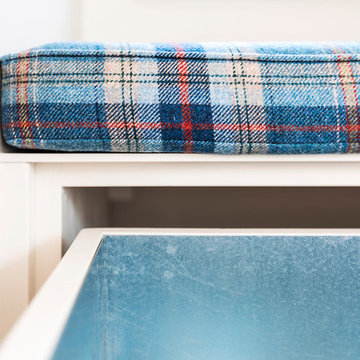
We were called in to totally revamp the lounge in this 1990's house. The room was totally dominated by an enormous red brick inglenook fireplace. The client had a few pieces of wooden furnitue they wished to retain. The fireplace area was totally revamped by removing a huge oak mantle and plastering over the brickwork. An inset multifuel burner installed and window seats within the old inglenook doubled up as log and coal storage. We removed the carpet and laid Quickstep laminate. The existing wooden furniure was professionally spray painted and a bespoke TV and display unit manufactured to match. Inspiration for the colour scheme was taken from the original stained glass windows within the inglenook. A large sofa with chaise, a smaller accent sofa and a leather Stressless recliner chair and stool sought to finish the scheme. Luxaflex Silhouette Shades were added for solar and privacy control.
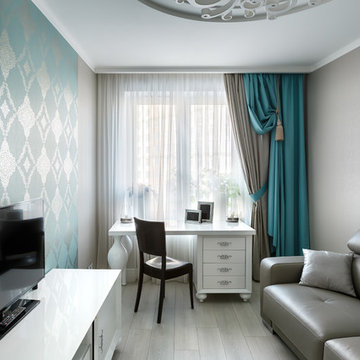
Иван Сорокин
Foto di un piccolo soggiorno classico chiuso con pareti blu, pavimento in laminato, nessun camino, TV autoportante e pavimento grigio
Foto di un piccolo soggiorno classico chiuso con pareti blu, pavimento in laminato, nessun camino, TV autoportante e pavimento grigio
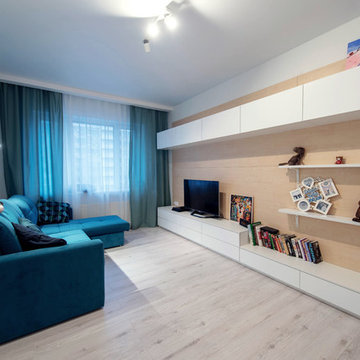
Esempio di un piccolo soggiorno contemporaneo chiuso con pareti bianche, pavimento in laminato, TV autoportante e pavimento bianco
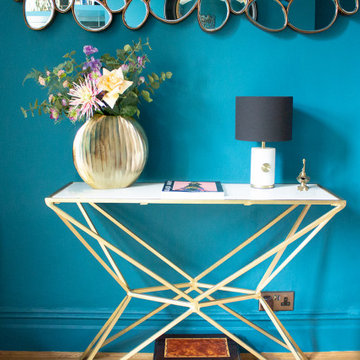
Two Victorian terrace reception rooms have been knocked into one, each has been given its own clearly defined style and function, but together they make a strong style statement. Colours are central to these rooms, with strong teals offset by blush pinks, and they are finished off with antiqued mirrored tiles and brass and gold accents.
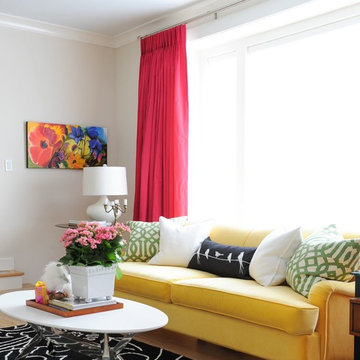
Photography by Tracey Ayton
Foto di un soggiorno classico di medie dimensioni e chiuso con sala formale, pareti bianche, pavimento in laminato, camino classico e nessuna TV
Foto di un soggiorno classico di medie dimensioni e chiuso con sala formale, pareti bianche, pavimento in laminato, camino classico e nessuna TV
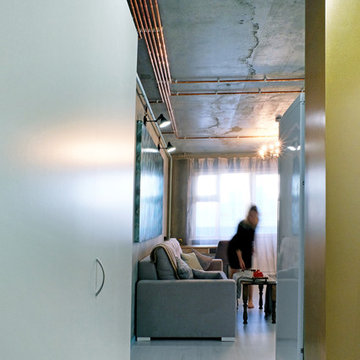
Фото:Олег Сыроквашин
Idee per un piccolo soggiorno industriale con pavimento in laminato e pavimento bianco
Idee per un piccolo soggiorno industriale con pavimento in laminato e pavimento bianco
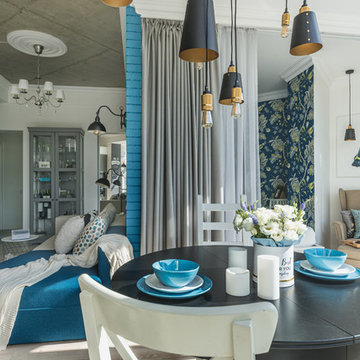
фотограф Андрей Семченко
Idee per un piccolo soggiorno boho chic aperto con pavimento in laminato, TV a parete e pavimento grigio
Idee per un piccolo soggiorno boho chic aperto con pavimento in laminato, TV a parete e pavimento grigio
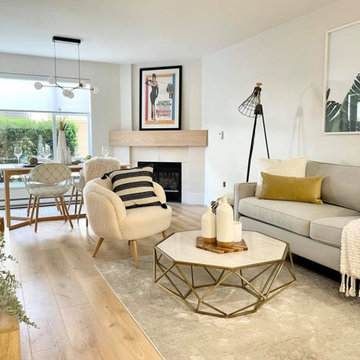
Ispirazione per un soggiorno nordico di medie dimensioni e aperto con pareti bianche, pavimento in laminato, camino ad angolo e cornice del camino in pietra

This accessory dwelling unit has laminate flooring with white walls and a luminous skylight for an open and spacious living feeling. The kitchenette features gray, shaker style cabinets, a white granite counter top with a white tiled backsplash and has brass kitchen faucet matched wtih the kitchen drawer pulls. Also included are a stainless steel mini-refrigerator and oven.
With a wall mounted flat screen TV and an expandable couch/sleeper bed, this main room has everything you need to expand this gem into a sleep over!
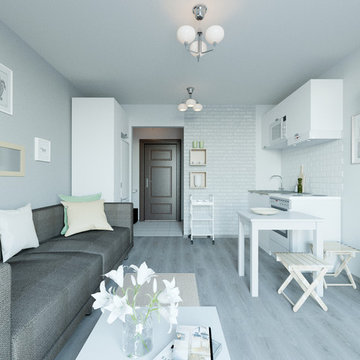
Immagine di un piccolo soggiorno scandinavo aperto con pareti grigie, pavimento in laminato, TV autoportante e pavimento grigio

Cabin living room with wrapped exposed beams, central fireplace, oversized leather couch, dining table to the left and entry way with vintage chairs to the right.
Soggiorni turchesi con pavimento in laminato - Foto e idee per arredare
1