Soggiorni con pavimento in laminato e pavimento marrone - Foto e idee per arredare
Filtra anche per:
Budget
Ordina per:Popolari oggi
1 - 20 di 5.454 foto

View of the open concept kitchen and living room space of the modern Lakeshore house in Sagle, Idaho.
The all white kitchen on the left has maple paint grade shaker cabinets are finished in Sherwin Willams "High Reflective White" allowing the natural light from the view of the water to brighter the entire room. Cabinet pulls are Top Knobs black bar pull.
A 36" Thermardor hood is finished with 6" wood paneling and stained to match the clients decorative mirror. All other appliances are stainless steel: GE Cafe 36" gas range, GE Cafe 24" dishwasher, and Zephyr Presrv Wine Refrigerator (not shown). The GE Cafe 36" french door refrigerator includes a Keurig K-Cup coffee brewing feature.
Kitchen counters are finished with Pental Quartz in "Misterio," and backsplash is 4"x12" white subway tile from Vivano Marmo. Pendants over the raised counter are Chloe Lighting Walter Industrial. Kitchen sink is Kohler Vault with Kohler Simplice faucet in black.
In the living room area, the wood burning stove is a Blaze King Boxer (24"), installed on a raised hearth using the same wood paneling as the range hood. The raised hearth is capped with black quartz to match the finish of the United Flowteck stone tile surround. A flat screen TV is wall mounted to the right of the fireplace.
Flooring is laminated wood by Marion Way in Drift Lane "Daydream Chestnut". Walls are finished with Sherwin Williams "Snowbound" in eggshell. Baseboard and trim are finished in Sherwin Williams "High Reflective White."

This modern farmhouse living room features a custom shiplap fireplace by Stonegate Builders, with custom-painted cabinetry by Carver Junk Company. The large rug pattern is mirrored in the handcrafted coffee and end tables, made just for this space.

Immagine di un grande soggiorno eclettico aperto con pareti beige, pavimento in laminato, parete attrezzata, pavimento marrone e travi a vista
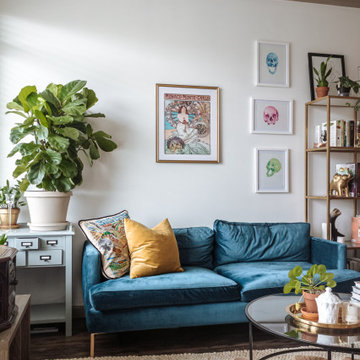
A mix of vintage and mid century modern inspired, a small rented apartment.
Foto di un soggiorno boho chic di medie dimensioni e chiuso con pareti bianche, pavimento in laminato, nessun camino e pavimento marrone
Foto di un soggiorno boho chic di medie dimensioni e chiuso con pareti bianche, pavimento in laminato, nessun camino e pavimento marrone
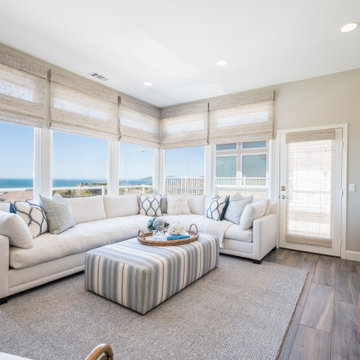
Immagine di un soggiorno costiero di medie dimensioni e aperto con pavimento in laminato, pareti grigie, TV autoportante e pavimento marrone

The centerpiece and focal point to this tiny home living room is the grand circular-shaped window which is actually two half-moon windows jointed together where the mango woof bartop is placed. This acts as a work and dining space. Hanging plants elevate the eye and draw it upward to the high ceilings. Colors are kept clean and bright to expand the space. The loveseat folds out into a sleeper and the ottoman/bench lifts to offer more storage. The round rug mirrors the window adding consistency. This tropical modern coastal Tiny Home is built on a trailer and is 8x24x14 feet. The blue exterior paint color is called cabana blue. The large circular window is quite the statement focal point for this how adding a ton of curb appeal. The round window is actually two round half-moon windows stuck together to form a circle. There is an indoor bar between the two windows to make the space more interactive and useful- important in a tiny home. There is also another interactive pass-through bar window on the deck leading to the kitchen making it essentially a wet bar. This window is mirrored with a second on the other side of the kitchen and the are actually repurposed french doors turned sideways. Even the front door is glass allowing for the maximum amount of light to brighten up this tiny home and make it feel spacious and open. This tiny home features a unique architectural design with curved ceiling beams and roofing, high vaulted ceilings, a tiled in shower with a skylight that points out over the tongue of the trailer saving space in the bathroom, and of course, the large bump-out circle window and awning window that provides dining spaces.
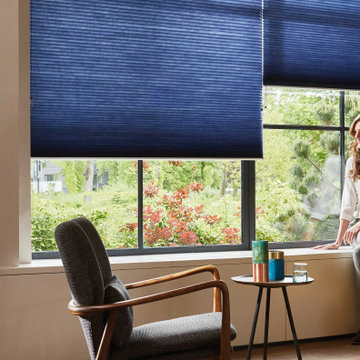
Blind Cleaning Services offers custom window treatments from the highest quality American brands including Hunter Douglas, Carole Fabrics, The Coulisse Collection, & Kathy Ireland By: Alta. Free In-Home Design Consultation! (800) 470-9059

Bright and cheerful basement rec room with beige sectional, game table, built-in storage, and aqua and red accents.
Photo by Stacy Zarin Goldberg Photography

Ispirazione per un soggiorno country di medie dimensioni e aperto con pareti beige, camino classico, parete attrezzata, pavimento marrone, pavimento in laminato e cornice del camino in pietra
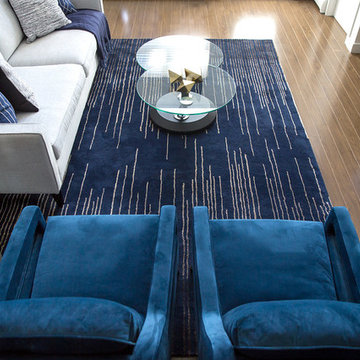
Lindsay Nichols
Ispirazione per un piccolo soggiorno moderno aperto con pareti bianche, pavimento in laminato, TV a parete e pavimento marrone
Ispirazione per un piccolo soggiorno moderno aperto con pareti bianche, pavimento in laminato, TV a parete e pavimento marrone

Esempio di un soggiorno minimalista di medie dimensioni e chiuso con sala formale, pareti grigie, pavimento in laminato, camino classico, cornice del camino in pietra, nessuna TV e pavimento marrone

Transitional family room is tranquil and inviting The blue walls with luscious furnishings make it very cozy. The gold drum chandelier and gold accents makes this room very sophisticated. The decorative pillows adds pop of colors with the custom area rug. The patterns in the custom area rug and pillows, along with the blue walls makes it all balance. The off white rustic console adds flare and a perfect size for large Media wall T.V. The gold console lamps frames the Media center perfect. The gold floor lamps, and and gold chandelier brings a contemporary style into this space. The Large square ottoman in a neutral grey offsetting the carpet color makes it nice to prop up your feet. The gold drink tables in quite trendy and so functional and practical.

Idee per un piccolo soggiorno mediterraneo con pareti bianche, pavimento in laminato, TV a parete e pavimento marrone

A custom feature wall features a floating media unit and ship lap. All painted a gorgeous shade of slate blue. Accented with wood, brass, leather, and woven shades.
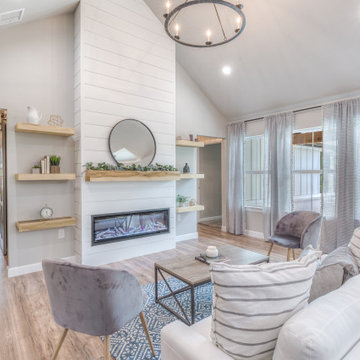
Foto di un soggiorno country aperto con pareti grigie, pavimento in laminato, cornice del camino in legno e pavimento marrone
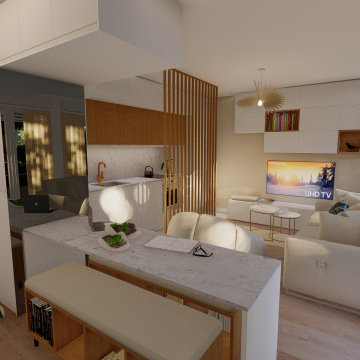
Séjour / cuisine moderne
Teintes beiges, blancs et marrons
Finitions naturelles
Parquet stratifié
Meubles de rangements
meubles télé / bibliothèque
Canapé 3 places
Fauteuil design
Baie vitrée
Spot et lampe suspendue
Cloison en tasseaux de bois
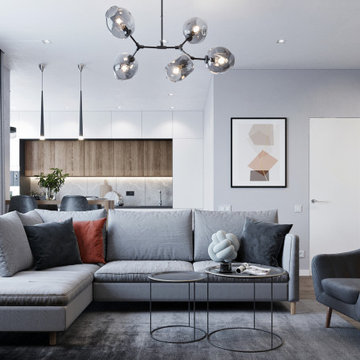
Immagine di un soggiorno design di medie dimensioni e aperto con pareti grigie, pavimento in laminato, TV a parete e pavimento marrone
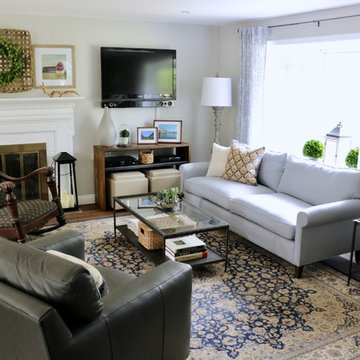
Idee per un piccolo soggiorno country aperto con pareti grigie, pavimento in laminato, camino classico, cornice del camino in legno e pavimento marrone
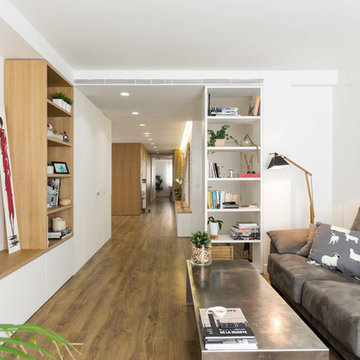
Foto di un grande soggiorno design aperto con pareti bianche, pavimento in laminato, TV a parete e pavimento marrone

Ispirazione per un piccolo soggiorno industriale chiuso con sala formale, pareti blu, pavimento in laminato, camino bifacciale, cornice del camino in cemento, TV a parete, pavimento marrone e soffitto ribassato
Soggiorni con pavimento in laminato e pavimento marrone - Foto e idee per arredare
1