Soggiorno
Filtra anche per:
Budget
Ordina per:Popolari oggi
1 - 20 di 1.181 foto
1 di 3

Reeded Alcove Units, Canford Cliffs
- Steel reinforced, floating shelves
- LED spot downlights on remote control
- Oak veneer carcasses finished in clear lacquer
- Professional white spray finish
- Reeded shaker doors
- Custom TV panel to hide cabling
- Knurled brass knobs
- Socket access through cupboards
- Colour matched skirting
- 25mm Sprayed worktops

Living room with views from every window.
Ispirazione per un soggiorno moderno di medie dimensioni e aperto con camino lineare Ribbon, cornice del camino in pietra, nessuna TV, sala formale, pareti bianche, pavimento in laminato e pavimento grigio
Ispirazione per un soggiorno moderno di medie dimensioni e aperto con camino lineare Ribbon, cornice del camino in pietra, nessuna TV, sala formale, pareti bianche, pavimento in laminato e pavimento grigio
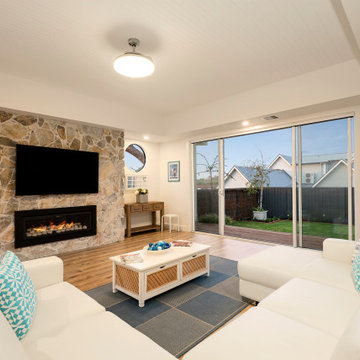
Beautifully styled open plan living at its finest. High panelled ceilings framed by bulkheads with built in lighting. Feature pebble surround for the gas fireplace. Minimal coastal styling with stacker doors leading to large outdoor decking.
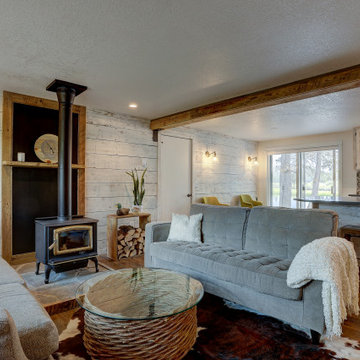
Beautiful Living Room with white washed ship lap barn wood walls. The wood stove fireplace has a stone hearth and painted black steel fire place surround, picture framed in rustic barn wood. A custom fire wood box stands beside. A custom made box beam is made to visually separate the living room and entry way spaces from the kitchen and dining room area. The box beam has large black painted, steel L-brackets holding it up. Pergo Laminate Floors decorated with a cowhide rug

Esempio di un soggiorno minimalista di medie dimensioni e chiuso con sala formale, pareti grigie, pavimento in laminato, camino classico, cornice del camino in pietra, nessuna TV e pavimento marrone
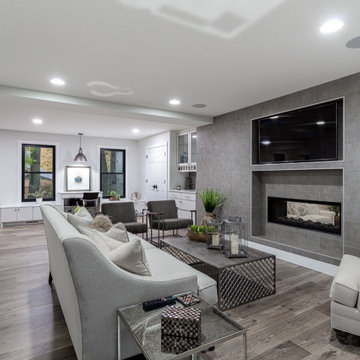
Foto di un soggiorno contemporaneo con pareti grigie, pavimento in laminato, camino lineare Ribbon, cornice del camino in pietra, parete attrezzata e pavimento marrone

MAIN LEVEL FAMILY ROOM
Ispirazione per un soggiorno minimalista aperto con pavimento in laminato, camino classico, cornice del camino in pietra, TV a parete e pavimento marrone
Ispirazione per un soggiorno minimalista aperto con pavimento in laminato, camino classico, cornice del camino in pietra, TV a parete e pavimento marrone

Transitional family room is tranquil and inviting The blue walls with luscious furnishings make it very cozy. The gold drum chandelier and gold accents makes this room very sophisticated. The decorative pillows adds pop of colors with the custom area rug. The patterns in the custom area rug and pillows, along with the blue walls makes it all balance. The off white rustic console adds flare and a perfect size for large Media wall T.V. The gold console lamps frames the Media center perfect. The gold floor lamps, and and gold chandelier brings a contemporary style into this space. The Large square ottoman in a neutral grey offsetting the carpet color makes it nice to prop up your feet. The gold drink tables in quite trendy and so functional and practical.
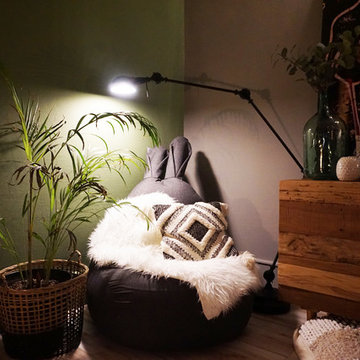
charlotte surleau décoration
Esempio di un grande soggiorno tropicale chiuso con pareti verdi, pavimento in laminato, camino ad angolo, cornice del camino in pietra e pavimento beige
Esempio di un grande soggiorno tropicale chiuso con pareti verdi, pavimento in laminato, camino ad angolo, cornice del camino in pietra e pavimento beige
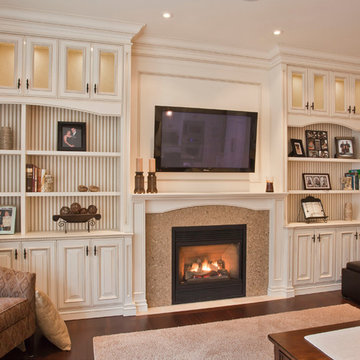
Warm inviting entertainment center. Cream glazed applied molding cabinet doors, with upper glass front doors. Painted, glazed beadboard backing. French colonial soft traditional look. Limestone fire place surround. Make your living space enjoyable with an entertainment center to that is pleasing the eye and functional with the look you desire.
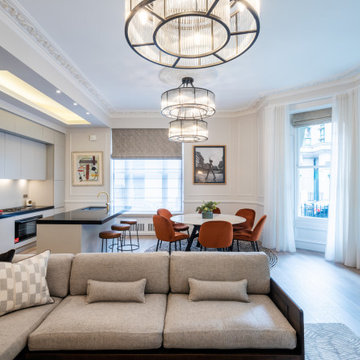
Esempio di un soggiorno classico di medie dimensioni e aperto con pareti beige, pavimento in laminato, camino classico, cornice del camino in pietra, TV a parete, pavimento beige e pannellatura
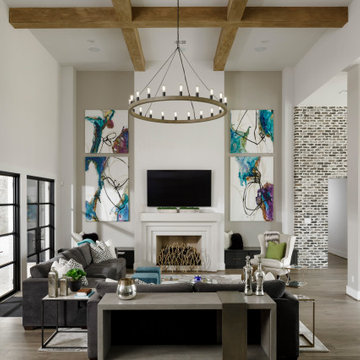
Foto di un grande soggiorno classico aperto con pareti bianche, pavimento in laminato, camino classico, cornice del camino in pietra, TV a parete e pavimento grigio
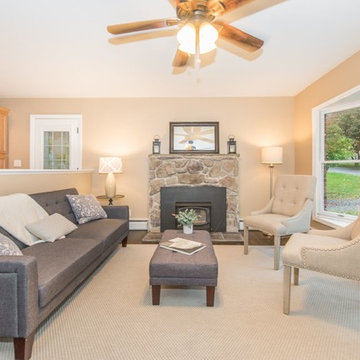
Foto di un piccolo soggiorno chic aperto con pareti beige, pavimento in laminato, camino classico, cornice del camino in pietra e pavimento marrone
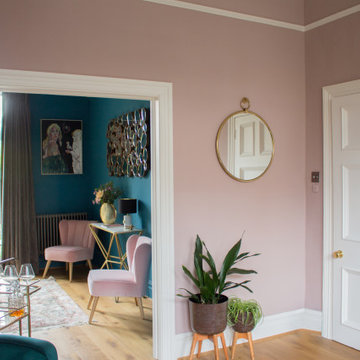
Two Victorian terrace reception rooms have been knocked into one, each has been given its own clearly defined style and function, but together they make a strong style statement. Colours are central to these rooms, with strong teals offset by blush pinks, and they are finished off with antiqued mirrored tiles and brass and gold accents.
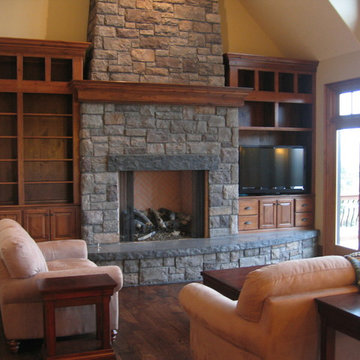
Idee per un soggiorno stile rurale di medie dimensioni e chiuso con pareti beige, pavimento in laminato, camino classico, cornice del camino in pietra e TV autoportante
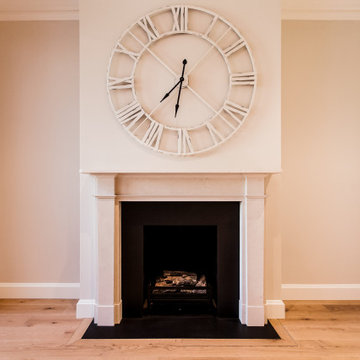
Foto di un piccolo soggiorno classico stile loft con pareti bianche, pavimento in laminato, camino classico, cornice del camino in pietra e pavimento marrone
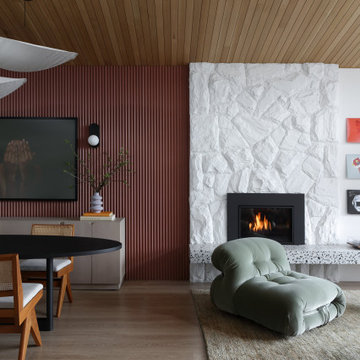
The terracotta-painted wood feature wall and the stone fireplace were both relatively cost-effective updates but they made a huge impact to the overall design look and feel. We replaced the original fireplace hearth with a long linear stone bench to add more entertaining functionality, such as seating and room for the homeowner's record collection. The original ceiling was an orange-pine so we replaced it with a white oak that spans the whole ceiling, elongating the room and making it feel more spacious.

This custom craftsman home located in Flemington, NJ was created for our client who wanted to find the perfect balance of accommodating the needs of their family, while being conscientious of not compromising on quality.
The heart of the home was designed around an open living space and functional kitchen that would accommodate entertaining, as well as every day life. Our team worked closely with the client to choose a a home design and floor plan that was functional and of the highest quality.
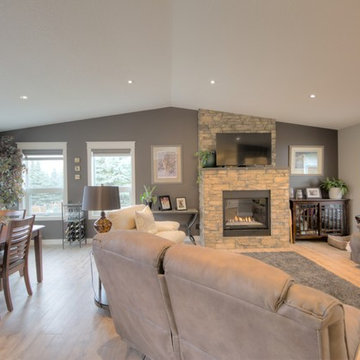
This mid-century, family home was completely renovated. The kitchen, living room, and basement feature an open-concept layout with high ceilings and new laminate flooring.
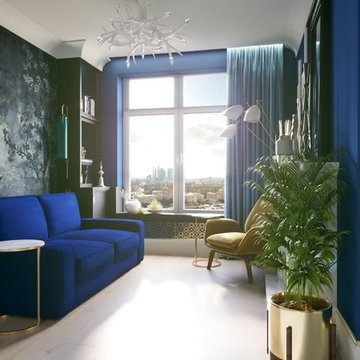
Интерьер выполнен в ярких оттенках синего.
Данные апартаменты рассчитаны на молодую пару - сочетая в себе утончённость и уют.
Использованны латунные конструкции светильников и ножек (для облегчения пространства). Широкие плинтус и “U” образные карниз , визуально стирают границу стен и потолка, тем самым делая пространство парящим.
Камин; цветочные мотивы обоев; стойки библиотеки придают уют , а вытянутые берёзовые бра дополняют атмосферу тепла! Смелые сочетания цветов и линий предают данному интерьеру неповторимость.
1