Soggiorni con pavimento in ardesia - Foto e idee per arredare
Filtra anche per:
Budget
Ordina per:Popolari oggi
401 - 420 di 2.176 foto
1 di 2
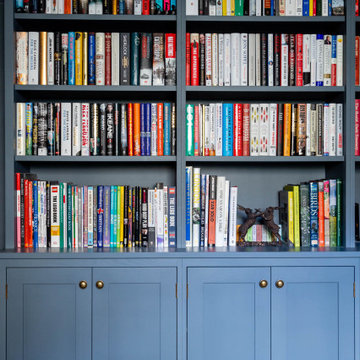
We were approached by the client to transform their snug room into a library. The brief was to create the feeling of a fitted library with plenty of open shelving but also storage cupboards to hide things away. The worry with bookcases on all walls its that the space can look and feel cluttered and dark.
We suggested using painted shelves with integrated cupboards on the lower levels as a way to bring a cohesive colour scheme and look to the room. Lower shelves are often under-utilised anyway so having cupboards instead gives flexible storage without spoiling the look of the library.
The bookcases are painted in Mylands Oratory with burnished brass knobs by Armac Martin. We included lighting and the cupboards also hide the power points and data cables to maintain the low-tech emphasis in the library. The finished space feels traditional, warm and perfectly suited to the traditional house.
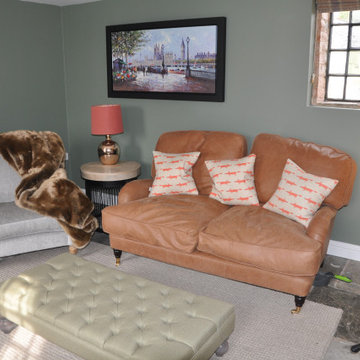
A cosy snug which we redecorated and added some new items of furniture along with a bespoke TV joinery piece.
Foto di un piccolo soggiorno chic chiuso con sala formale, pareti verdi, pavimento in ardesia, stufa a legna, TV a parete e pavimento grigio
Foto di un piccolo soggiorno chic chiuso con sala formale, pareti verdi, pavimento in ardesia, stufa a legna, TV a parete e pavimento grigio
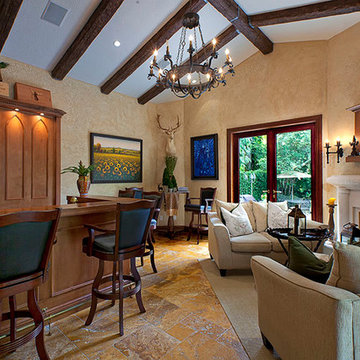
Foto di un grande soggiorno classico chiuso con pareti marroni, pavimento in ardesia, camino classico, cornice del camino in pietra, TV a parete e pavimento marrone
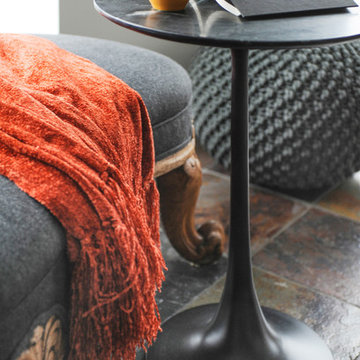
The homeowners of this condo sought our assistance when downsizing from a large family home on Howe Sound to a small urban condo in Lower Lonsdale, North Vancouver. They asked us to incorporate many of their precious antiques and art pieces into the new design. Our challenges here were twofold; first, how to deal with the unconventional curved floor plan with vast South facing windows that provide a 180 degree view of downtown Vancouver, and second, how to successfully merge an eclectic collection of antique pieces into a modern setting. We began by updating most of their artwork with new matting and framing. We created a gallery effect by grouping like artwork together and displaying larger pieces on the sections of wall between the windows, lighting them with black wall sconces for a graphic effect. We re-upholstered their antique seating with more contemporary fabrics choices - a gray flannel on their Victorian fainting couch and a fun orange chenille animal print on their Louis style chairs. We selected black as an accent colour for many of the accessories as well as the dining room wall to give the space a sophisticated modern edge. The new pieces that we added, including the sofa, coffee table and dining light fixture are mid century inspired, bridging the gap between old and new. White walls and understated wallpaper provide the perfect backdrop for the colourful mix of antique pieces. Interior Design by Lori Steeves, Simply Home Decorating. Photos by Tracey Ayton Photography
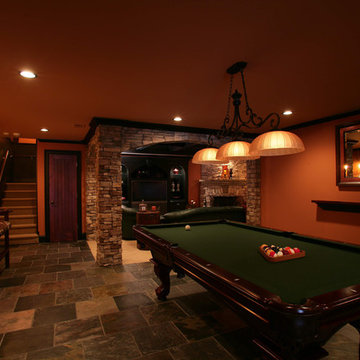
Stone Column and Arches
Idee per un soggiorno classico di medie dimensioni e aperto con sala giochi, pareti arancioni, pavimento in ardesia, pavimento multicolore, camino ad angolo, cornice del camino in pietra e parete attrezzata
Idee per un soggiorno classico di medie dimensioni e aperto con sala giochi, pareti arancioni, pavimento in ardesia, pavimento multicolore, camino ad angolo, cornice del camino in pietra e parete attrezzata
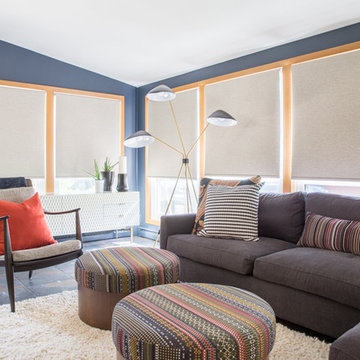
Project by Wiles Design Group. Their Cedar Rapids-based design studio serves the entire Midwest, including Iowa City, Dubuque, Davenport, and Waterloo, as well as North Missouri and St. Louis.
For more about Wiles Design Group, see here: https://wilesdesigngroup.com/
To learn more about this project, see here: https://wilesdesigngroup.com/mid-century-home
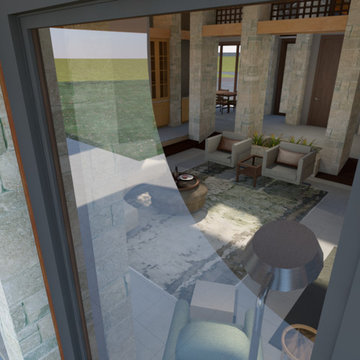
View of Great Room from Foyer and out to Patio.
Foto di un grande soggiorno design aperto con pareti beige, pavimento in ardesia, camino classico, cornice del camino in pietra, parete attrezzata e pavimento grigio
Foto di un grande soggiorno design aperto con pareti beige, pavimento in ardesia, camino classico, cornice del camino in pietra, parete attrezzata e pavimento grigio
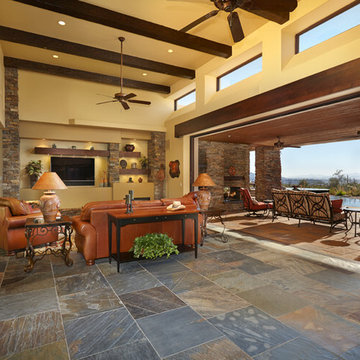
Robin Stancliff
Idee per un soggiorno stile americano di medie dimensioni e aperto con pareti beige, pavimento in ardesia, camino classico e TV a parete
Idee per un soggiorno stile americano di medie dimensioni e aperto con pareti beige, pavimento in ardesia, camino classico e TV a parete
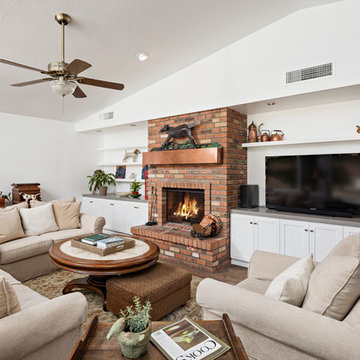
High Res Media
Immagine di un soggiorno minimalista di medie dimensioni e aperto con sala giochi, pareti bianche, pavimento in ardesia, camino classico, cornice del camino in mattoni e TV autoportante
Immagine di un soggiorno minimalista di medie dimensioni e aperto con sala giochi, pareti bianche, pavimento in ardesia, camino classico, cornice del camino in mattoni e TV autoportante
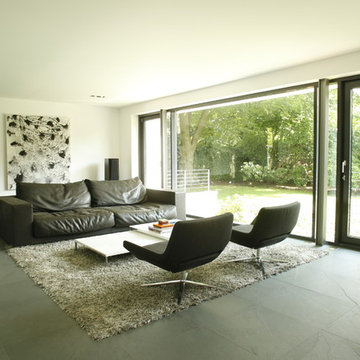
Foto: Marcus Müller
Immagine di un grande soggiorno contemporaneo con pareti bianche e pavimento in ardesia
Immagine di un grande soggiorno contemporaneo con pareti bianche e pavimento in ardesia
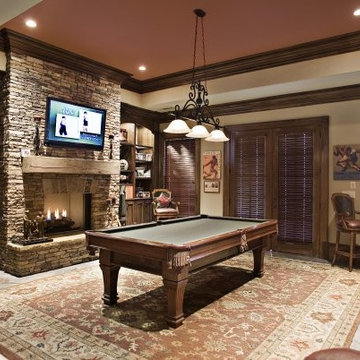
Immagine di un grande soggiorno classico chiuso con sala giochi, pareti beige, pavimento in ardesia, camino classico, cornice del camino in pietra, TV a parete e pavimento multicolore
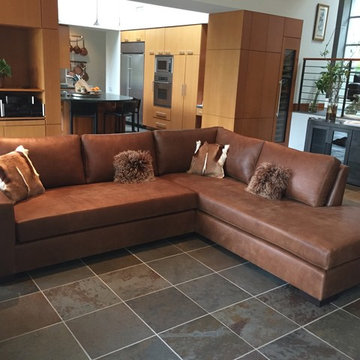
Ispirazione per un soggiorno american style di medie dimensioni con pareti bianche e pavimento in ardesia
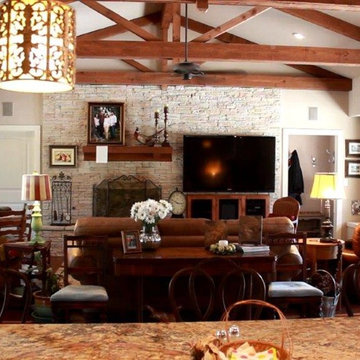
Foto di un soggiorno stile americano di medie dimensioni e chiuso con sala formale, pareti beige, pavimento in ardesia, camino classico, cornice del camino in pietra e TV a parete
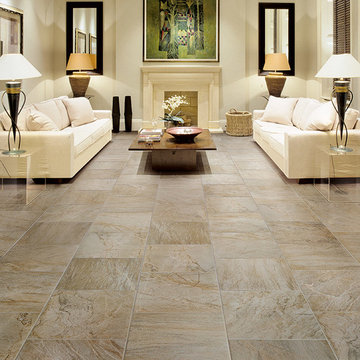
Idee per un soggiorno moderno di medie dimensioni e chiuso con sala formale, pareti bianche, pavimento in ardesia, camino classico, cornice del camino in pietra, nessuna TV e pavimento grigio
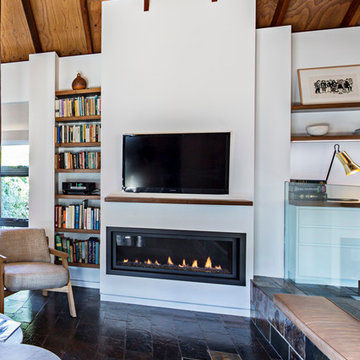
Nathan Lanham Photography
Ispirazione per un soggiorno scandinavo di medie dimensioni e aperto con pareti bianche, pavimento in ardesia, camino classico, cornice del camino in intonaco, TV a parete e pavimento marrone
Ispirazione per un soggiorno scandinavo di medie dimensioni e aperto con pareti bianche, pavimento in ardesia, camino classico, cornice del camino in intonaco, TV a parete e pavimento marrone
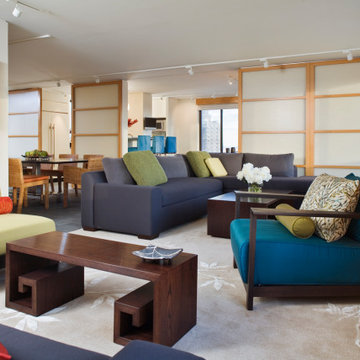
Many of the interior partitions were removed to create an expansive loft-like space. The openness would become the unifying element in the design and permit light to enter the space from the south and east. No longer defined by partitions, the kitchen, dining and living spaces enjoy a connectedness without sacrificing their individual spatial integrity. Separation and privacy between spaces is achieved through the use of sliding doors and screens. The inspiration was fueled by examples of Japanese architecture known as sukiya zukuri, where lower ceilings, simple wood paneling and shoji screens were commonly used. This image shows the sliding panels partly closed to conceal the sunroom.
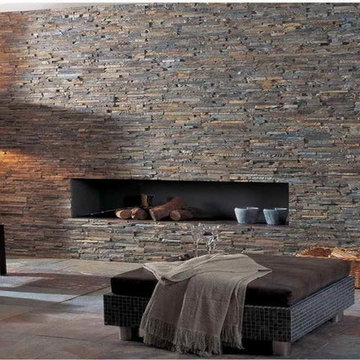
Immagine di un grande soggiorno design aperto con pavimento in ardesia, camino lineare Ribbon e cornice del camino in pietra
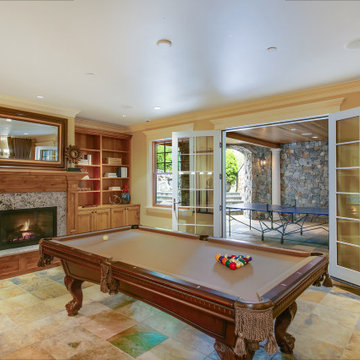
Idee per un grande soggiorno vittoriano aperto con pareti marroni, pavimento in ardesia, camino classico, cornice del camino in pietra, parete attrezzata e pareti in legno
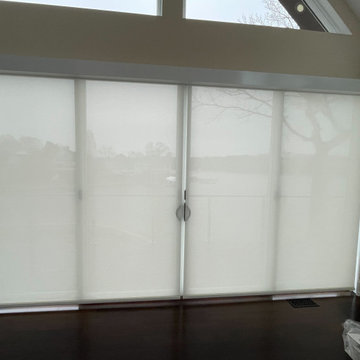
Unparalleled luxury and convenience with our Lutron Automated Shade Installation services in Annapolis, Maryland. Designed to enhance your living spaces, these seamless and beautiful automated shades offer an unobstructed, spectacular view of the Chesapeake River right from the comfort of your home.
Built with intelligent automation technology, our Lutron shades are configured to rise in the morning and close in the evening, adjusting themselves based on the time of year to maximize natural light and energy efficiency. Gain full control of your shades with user-friendly keypads and a dedicated app, allowing you to easily position your shades exactly where you want them, whenever you desire.
Why choose One Source Systems for your Lutron Automated Shade Installation?
• Expert Installation: Our skilled technicians ensure a flawless setup, integrating the automated shades into your existing smart home ecosystem.
• Tailored Automation: Your shades adapt to the changing seasons, providing you with the perfect lighting and privacy settings year-round.
• Multiple Control Options: With accessible keypads and a convenient mobile app, you hold the power to customize your shades at the tip of your fingers.
Elevate your home with the modern convenience and aesthetic appeal of our Lutron Automated Shades. Contact us today to discover how we can enrich your living experience.
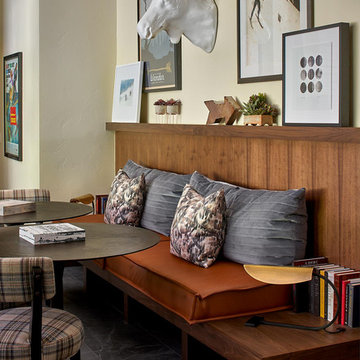
Game/Lounge Area, Whitewater Lane, Photography by David Patterson
Foto di un soggiorno stile rurale con pareti beige, pavimento in ardesia e pavimento grigio
Foto di un soggiorno stile rurale con pareti beige, pavimento in ardesia e pavimento grigio
Soggiorni con pavimento in ardesia - Foto e idee per arredare
21