Soggiorno
Filtra anche per:
Budget
Ordina per:Popolari oggi
2781 - 2800 di 40.044 foto
1 di 2

Family Room / Bonus Space with Built-In Bunk Beds and foosball table. Wood Ceilings and Walls, Plaid Carpet, Bear Art, Sectional, and Large colorful ottoman.
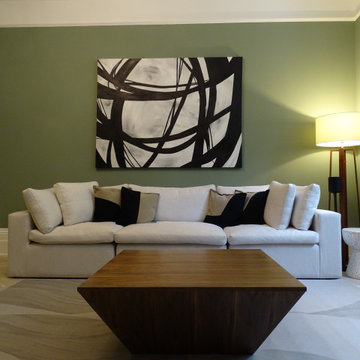
Idee per un grande soggiorno tradizionale con pareti verdi, parquet chiaro, TV a parete e pavimento grigio

Mid-Century Modern Bathroom
Idee per un soggiorno minimalista di medie dimensioni con pareti bianche, moquette, stufa a legna, cornice del camino piastrellata, TV a parete e pavimento grigio
Idee per un soggiorno minimalista di medie dimensioni con pareti bianche, moquette, stufa a legna, cornice del camino piastrellata, TV a parete e pavimento grigio

Brand new 2-Story 3,100 square foot Custom Home completed in 2022. Designed by Arch Studio, Inc. and built by Brooke Shaw Builders.
Ispirazione per un grande soggiorno country aperto con pareti bianche, pavimento in legno massello medio, camino lineare Ribbon, cornice del camino in pietra, TV a parete e pavimento grigio
Ispirazione per un grande soggiorno country aperto con pareti bianche, pavimento in legno massello medio, camino lineare Ribbon, cornice del camino in pietra, TV a parete e pavimento grigio

Shiplap and a center beam added to these vaulted ceilings makes the room feel airy and casual.
Ispirazione per un soggiorno country di medie dimensioni e aperto con pareti grigie, moquette, camino classico, cornice del camino in mattoni, TV autoportante, pavimento grigio e soffitto in perlinato
Ispirazione per un soggiorno country di medie dimensioni e aperto con pareti grigie, moquette, camino classico, cornice del camino in mattoni, TV autoportante, pavimento grigio e soffitto in perlinato

The mezzanine level contains the Rumpus/Kids area and home office. At 10m x 3.5m there's plenty of space for everybody.
Foto di un ampio soggiorno industriale con pareti bianche, pavimento in laminato, pavimento grigio, travi a vista e pareti in perlinato
Foto di un ampio soggiorno industriale con pareti bianche, pavimento in laminato, pavimento grigio, travi a vista e pareti in perlinato

Maison contemporaine avec bardage bois ouverte sur la nature
Foto di un ampio soggiorno minimal aperto con pareti bianche, pavimento in cemento, stufa a legna, cornice del camino in metallo, TV autoportante e pavimento grigio
Foto di un ampio soggiorno minimal aperto con pareti bianche, pavimento in cemento, stufa a legna, cornice del camino in metallo, TV autoportante e pavimento grigio

Foto di un soggiorno costiero di medie dimensioni e aperto con pareti bianche, pavimento in cemento, camino ad angolo, pavimento grigio e pareti in perlinato
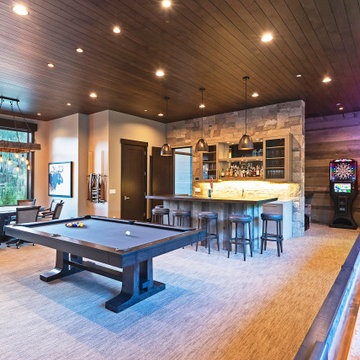
The upper-level game room has a built-in bar, pool table, shuffleboard table, poker table, arcade games, and a 133” movie screen with 7.1 surround sound.

Living room with built in gas fireplace. White painted bricks. White custom joinery with timber benchtops. Polished concrete flooring.
Immagine di un grande soggiorno costiero aperto con pareti bianche, pavimento in cemento, camino classico, cornice del camino in mattoni, pavimento grigio e soffitto in perlinato
Immagine di un grande soggiorno costiero aperto con pareti bianche, pavimento in cemento, camino classico, cornice del camino in mattoni, pavimento grigio e soffitto in perlinato
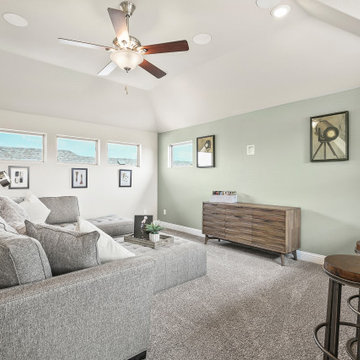
Immagine di un grande soggiorno design stile loft con sala giochi, moquette e pavimento grigio
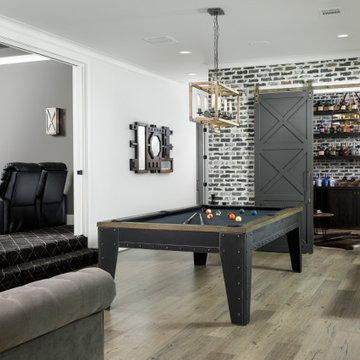
Ispirazione per un grande soggiorno chic chiuso con pareti bianche, pavimento in laminato, pavimento grigio, sala giochi e pareti in mattoni

This residence was designed to be a rural weekend getaway for a city couple and their children. The idea of ‘The Barn’ was embraced, as the building was intended to be an escape for the family to go and enjoy their horses. The ground floor plan has the ability to completely open up and engage with the sprawling lawn and grounds of the property. This also enables cross ventilation, and the ability of the family’s young children and their friends to run in and out of the building as they please. Cathedral-like ceilings and windows open up to frame views to the paddocks and bushland below.
As a weekend getaway and when other families come to stay, the bunkroom upstairs is generous enough for multiple children. The rooms upstairs also have skylights to watch the clouds go past during the day, and the stars by night. Australian hardwood has been used extensively both internally and externally, to reference the rural setting.

Custom joinery was designed and installed in the living spaces of this modern 4 bedroom residence, to maximise its private outdoor spaces to the front and rear of the house and provide a private open space for indoor/outdoor living.
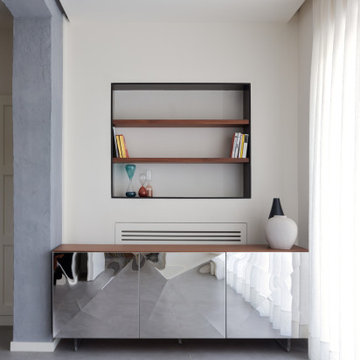
Ispirazione per un soggiorno moderno con libreria, pareti bianche, pavimento in gres porcellanato, pavimento grigio, soffitto ribassato e boiserie
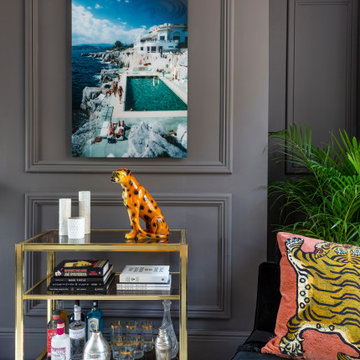
Two single reception rooms were joined together to form a dual aspect reception room. Bespoke cabinets and shelves are housing the media system. Midcentury and classic design pieces create a relaxed and sophisticated atmosphere.
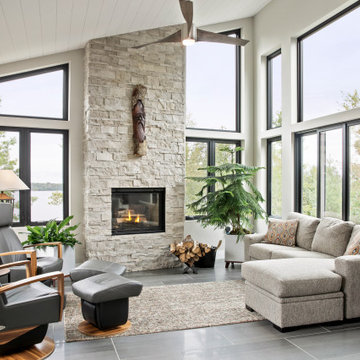
Esempio di un soggiorno minimal di medie dimensioni e aperto con pareti bianche, camino classico, cornice del camino in pietra, nessuna TV, pavimento grigio e pavimento in gres porcellanato
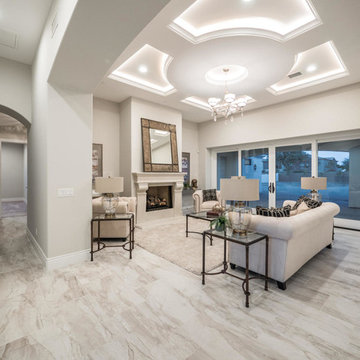
Idee per un soggiorno classico di medie dimensioni e chiuso con sala formale, pareti grigie, pavimento in marmo, camino classico, cornice del camino in cemento, nessuna TV e pavimento grigio
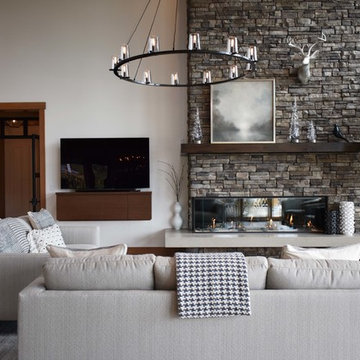
Stunning Great Room features Timber and T & G vaulted ceilings, an Eldorado stone fireplace, pre finished engineered wide plank hardwood flooring and glass railing. The linear fireplace is central to the space

Photos: Ed Gohlich
Esempio di un grande soggiorno design aperto con angolo bar, pareti bianche, pavimento in cemento, camino lineare Ribbon, cornice del camino in intonaco, parete attrezzata e pavimento grigio
Esempio di un grande soggiorno design aperto con angolo bar, pareti bianche, pavimento in cemento, camino lineare Ribbon, cornice del camino in intonaco, parete attrezzata e pavimento grigio
140