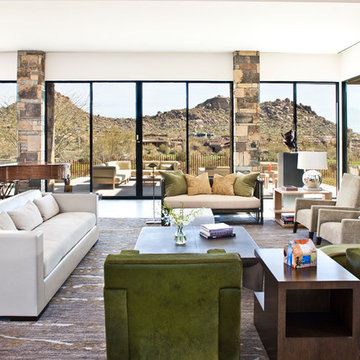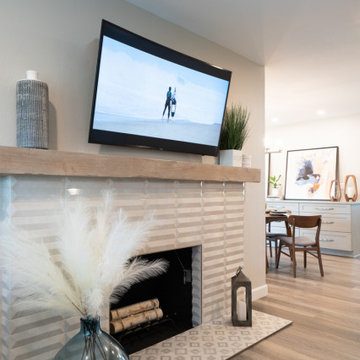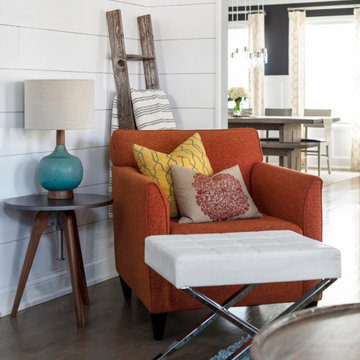Soggiorni con camino classico e pavimento grigio - Foto e idee per arredare
Filtra anche per:
Budget
Ordina per:Popolari oggi
1 - 20 di 8.751 foto
1 di 3

LIVING ROOM OPEN FLOOR PLAN
Ispirazione per un grande soggiorno chic aperto con pareti grigie, parquet chiaro, camino classico, cornice del camino piastrellata, TV a parete e pavimento grigio
Ispirazione per un grande soggiorno chic aperto con pareti grigie, parquet chiaro, camino classico, cornice del camino piastrellata, TV a parete e pavimento grigio

This Great room is where the family spends a majority of their time. A large navy blue velvet sectional is extra deep for hanging out or watching movies. We layered floral pillows, color blocked pillows, and a vintage rug fragment turned decorative pillow on the sectional. The sunny yellow chairs flank the fireplace and an oversized custom gray leather cocktail ottoman does double duty as a coffee table and extra seating. The large wood tray warms up the cool color palette. A trio of openwork brass chandeliers are scaled for the large space. We created a vertical element in the room with stacked gray stone and installed a reclaimed timber as a mantel.

Open Plan Kitchen + Dining + Family Room
Idee per un grande soggiorno design aperto con camino classico, cornice del camino in mattoni e pavimento grigio
Idee per un grande soggiorno design aperto con camino classico, cornice del camino in mattoni e pavimento grigio

Photos by Project Focus Photography
Ispirazione per un grande soggiorno costiero aperto con pareti beige, parquet scuro, camino classico, cornice del camino in pietra, TV a parete e pavimento grigio
Ispirazione per un grande soggiorno costiero aperto con pareti beige, parquet scuro, camino classico, cornice del camino in pietra, TV a parete e pavimento grigio

Idee per un soggiorno design di medie dimensioni e chiuso con sala giochi, pareti grigie, pavimento in gres porcellanato, camino classico, cornice del camino in legno, TV a parete e pavimento grigio

Designed to embrace an extensive and unique art collection including sculpture, paintings, tapestry, and cultural antiquities, this modernist home located in north Scottsdale’s Estancia is the quintessential gallery home for the spectacular collection within. The primary roof form, “the wing” as the owner enjoys referring to it, opens the home vertically to a view of adjacent Pinnacle peak and changes the aperture to horizontal for the opposing view to the golf course. Deep overhangs and fenestration recesses give the home protection from the elements and provide supporting shade and shadow for what proves to be a desert sculpture. The restrained palette allows the architecture to express itself while permitting each object in the home to make its own place. The home, while certainly modern, expresses both elegance and warmth in its material selections including canterra stone, chopped sandstone, copper, and stucco.
Project Details | Lot 245 Estancia, Scottsdale AZ
Architect: C.P. Drewett, Drewett Works, Scottsdale, AZ
Interiors: Luis Ortega, Luis Ortega Interiors, Hollywood, CA
Publications: luxe. interiors + design. November 2011.
Featured on the world wide web: luxe.daily
Photo by Grey Crawford.

Built on the beautiful Nepean River in Penrith overlooking the Blue Mountains. Capturing the water and mountain views were imperative as well as achieving a design that catered for the hot summers and cold winters in Western Sydney. Before we could embark on design, pre-lodgement meetings were held with the head of planning to discuss all the environmental constraints surrounding the property. The biggest issue was potential flooding. Engineering flood reports were prepared prior to designing so we could design the correct floor levels to avoid the property from future flood waters.
The design was created to capture as much of the winter sun as possible and blocking majority of the summer sun. This is an entertainer's home, with large easy flowing living spaces to provide the occupants with a certain casualness about the space but when you look in detail you will see the sophistication and quality finishes the owner was wanting to achieve.

Photography by Michael J. Lee Photography
Idee per un grande soggiorno chic con pareti bianche, pavimento in legno massello medio, camino classico, cornice del camino in pietra, TV a parete, pavimento grigio e pannellatura
Idee per un grande soggiorno chic con pareti bianche, pavimento in legno massello medio, camino classico, cornice del camino in pietra, TV a parete, pavimento grigio e pannellatura

Esempio di un grande soggiorno chic aperto con pareti grigie, pavimento in laminato, camino classico, cornice del camino in pietra ricostruita, parete attrezzata e pavimento grigio

A contemporary holiday home located on Victoria's Mornington Peninsula featuring rammed earth walls, timber lined ceilings and flagstone floors. This home incorporates strong, natural elements and the joinery throughout features custom, stained oak timber cabinetry and natural limestone benchtops. With a nod to the mid century modern era and a balance of natural, warm elements this home displays a uniquely Australian design style. This home is a cocoon like sanctuary for rejuvenation and relaxation with all the modern conveniences one could wish for thoughtfully integrated.

White geometric tile adds texture and movement to this modern fireplace design, while the pale wood mantle adds a natural element without disrupting the neutral palette.

Could you imagine this once dark orange, outdated keeping room would transition into this beautiful, bright, space???
Foto di un soggiorno classico di medie dimensioni e aperto con pareti grigie, pavimento in gres porcellanato, camino classico, cornice del camino in pietra, TV a parete, pavimento grigio e soffitto a cassettoni
Foto di un soggiorno classico di medie dimensioni e aperto con pareti grigie, pavimento in gres porcellanato, camino classico, cornice del camino in pietra, TV a parete, pavimento grigio e soffitto a cassettoni

Idee per un grande soggiorno stile rurale stile loft con pareti bianche, pavimento in gres porcellanato, camino classico, cornice del camino in pietra, TV a parete e pavimento grigio

Light and Airy! Fresh and Modern Architecture by Arch Studio, Inc. 2021
Idee per un grande soggiorno chic aperto con angolo bar, pareti bianche, pavimento in legno massello medio, camino classico, cornice del camino in pietra, TV a parete e pavimento grigio
Idee per un grande soggiorno chic aperto con angolo bar, pareti bianche, pavimento in legno massello medio, camino classico, cornice del camino in pietra, TV a parete e pavimento grigio

Great Room featuring a symmetrical seating arrangement with custom made blue sectional sofas and custom made modern swivel chairs. Grounded with a neutral shag area rug. Custom designed built-in cabinetry.

Photography by Picture Perfect House
Ispirazione per un soggiorno tradizionale di medie dimensioni e aperto con pareti bianche, pavimento in legno massello medio, camino classico, cornice del camino in mattoni, TV a parete, pavimento grigio e pareti in perlinato
Ispirazione per un soggiorno tradizionale di medie dimensioni e aperto con pareti bianche, pavimento in legno massello medio, camino classico, cornice del camino in mattoni, TV a parete, pavimento grigio e pareti in perlinato

I was honored to work with these homeowners again, now to fully furnish this new magnificent architectural marvel made especially for them by Lake Flato Architects. Creating custom furnishings for this entire home is a project that spanned over a year in careful planning, designing and sourcing while the home was being built and then installing soon thereafter. I embarked on this design challenge with three clear goals in mind. First, create a complete furnished environment that complimented not competed with the architecture. Second, elevate the client’s quality of life by providing beautiful, finely-made, comfortable, easy-care furnishings. Third, provide a visually stunning aesthetic that is minimalist, well-edited, natural, luxurious and certainly one of kind. Ultimately, I feel we succeeded in creating a visual symphony accompaniment to the architecture of this room, enhancing the warmth and livability of the space while keeping high design as the principal focus.
The centerpiece of this modern sectional is the collection of aged bronze and wood faceted cocktail tables to create a sculptural dynamic focal point to this otherwise very linear space.
From this room there is a view of the solar panels installed on a glass ceiling at the breezeway. Also there is a 1 ton sliding wood door that shades this wall of windows when needed for privacy and shade.

Immagine di un soggiorno minimal aperto con pareti grigie, camino classico, cornice del camino in pietra, TV a parete, pavimento grigio e soffitto in perlinato

OPEN FLOOR PLAN WITH MODERN SECTIONAL AND SWIVEL CHAIRS FOR LOTS OF SEATING
Esempio di un grande soggiorno classico aperto con pareti grigie, parquet chiaro, camino classico, cornice del camino piastrellata, TV a parete e pavimento grigio
Esempio di un grande soggiorno classico aperto con pareti grigie, parquet chiaro, camino classico, cornice del camino piastrellata, TV a parete e pavimento grigio
Soggiorni con camino classico e pavimento grigio - Foto e idee per arredare
1
