Soggiorni con sala formale e pavimento grigio - Foto e idee per arredare
Filtra anche per:
Budget
Ordina per:Popolari oggi
1 - 20 di 6.982 foto
1 di 3

PNW Modern living room with a tongue & groove ceiling detail, floor to ceiling windows and La Cantina doors that extend to the balcony. Bellevue, WA remodel on Lake Washington.

Ispirazione per un soggiorno minimal aperto con sala formale, pareti bianche, pavimento in cemento, nessun camino, nessuna TV, pavimento grigio e soffitto a volta

Designed to embrace an extensive and unique art collection including sculpture, paintings, tapestry, and cultural antiquities, this modernist home located in north Scottsdale’s Estancia is the quintessential gallery home for the spectacular collection within. The primary roof form, “the wing” as the owner enjoys referring to it, opens the home vertically to a view of adjacent Pinnacle peak and changes the aperture to horizontal for the opposing view to the golf course. Deep overhangs and fenestration recesses give the home protection from the elements and provide supporting shade and shadow for what proves to be a desert sculpture. The restrained palette allows the architecture to express itself while permitting each object in the home to make its own place. The home, while certainly modern, expresses both elegance and warmth in its material selections including canterra stone, chopped sandstone, copper, and stucco.
Project Details | Lot 245 Estancia, Scottsdale AZ
Architect: C.P. Drewett, Drewett Works, Scottsdale, AZ
Interiors: Luis Ortega, Luis Ortega Interiors, Hollywood, CA
Publications: luxe. interiors + design. November 2011.
Featured on the world wide web: luxe.daily
Photos by Grey Crawford

Contemporary formal living room. JL Interiors is a LA-based creative/diverse firm that specializes in residential interiors. JL Interiors empowers homeowners to design their dream home that they can be proud of! The design isn’t just about making things beautiful; it’s also about making things work beautifully. Contact us for a free consultation Hello@JLinteriors.design _ 310.390.6849

View from the Living Room (taken from the kitchen) with courtyard patio beyond. The interior spaces of the Great Room are punctuated by a series of wide Fleetwood Aluminum multi-sliding glass doors positioned to frame the gardens and patio beyond while the concrete floor transitions from inside to out. The rosewood panel door slides to the right to reveal a large television. The cabinetry is built to match the look and finish of the kitchen.

Pool und Gästehaus mit Sauna
Idee per un piccolo soggiorno contemporaneo stile loft con sala formale, pareti grigie, pavimento in gres porcellanato, nessun camino, TV autoportante e pavimento grigio
Idee per un piccolo soggiorno contemporaneo stile loft con sala formale, pareti grigie, pavimento in gres porcellanato, nessun camino, TV autoportante e pavimento grigio
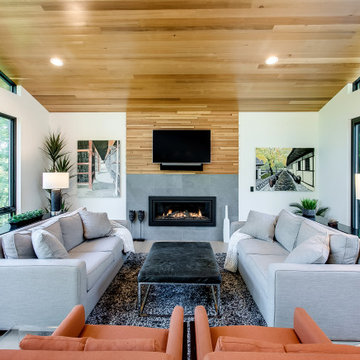
Foto di un grande soggiorno contemporaneo con sala formale, pareti bianche, camino lineare Ribbon, cornice del camino piastrellata, TV a parete e pavimento grigio
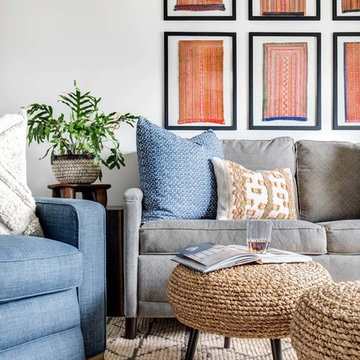
Ispirazione per un soggiorno costiero di medie dimensioni con sala formale, pareti grigie e pavimento grigio

Foto di un soggiorno design aperto con sala formale, nessun camino, nessuna TV, pavimento grigio, pareti beige, pavimento in marmo e tappeto
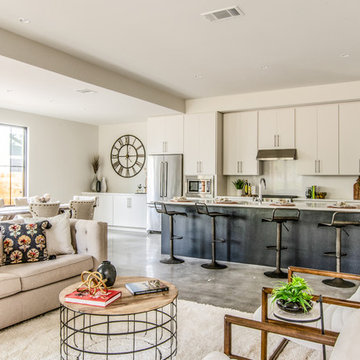
Immagine di un soggiorno minimal aperto con sala formale, pareti beige, pavimento in cemento, nessun camino, nessuna TV e pavimento grigio

The living room is designed with sloping ceilings up to about 14' tall. The large windows connect the living spaces with the outdoors, allowing for sweeping views of Lake Washington. The north wall of the living room is designed with the fireplace as the focal point.
Design: H2D Architecture + Design
www.h2darchitects.com
#kirklandarchitect
#greenhome
#builtgreenkirkland
#sustainablehome

Михаил Чекалов
Ispirazione per un soggiorno chic con sala formale, pareti marroni, moquette, cornice del camino in pietra, pavimento grigio e camino bifacciale
Ispirazione per un soggiorno chic con sala formale, pareti marroni, moquette, cornice del camino in pietra, pavimento grigio e camino bifacciale
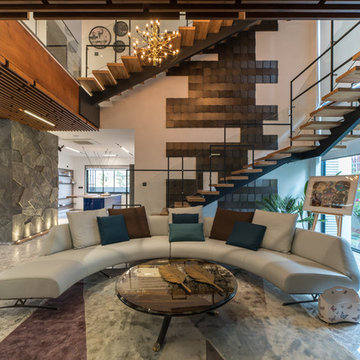
Ricken Desai
Ispirazione per un soggiorno minimal aperto con sala formale, pareti bianche e pavimento grigio
Ispirazione per un soggiorno minimal aperto con sala formale, pareti bianche e pavimento grigio
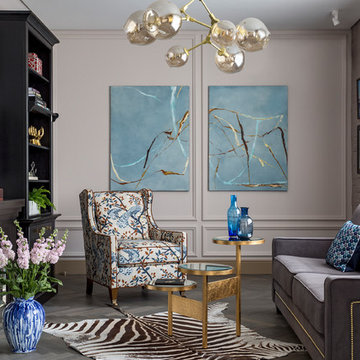
Евгений Кулибаба
Esempio di un soggiorno chic aperto con sala formale, pareti beige, parquet scuro e pavimento grigio
Esempio di un soggiorno chic aperto con sala formale, pareti beige, parquet scuro e pavimento grigio
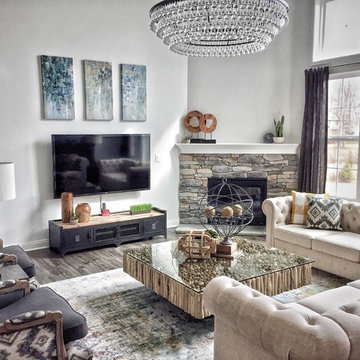
Ispirazione per un soggiorno classico di medie dimensioni e aperto con sala formale, pareti bianche, parquet scuro, camino ad angolo, cornice del camino in pietra, TV a parete e pavimento grigio
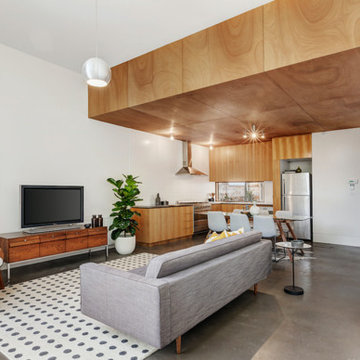
Property styling by Design + Diplomacy.
Immagine di un piccolo soggiorno design aperto con pareti bianche, pavimento in cemento, TV autoportante, pavimento grigio e sala formale
Immagine di un piccolo soggiorno design aperto con pareti bianche, pavimento in cemento, TV autoportante, pavimento grigio e sala formale
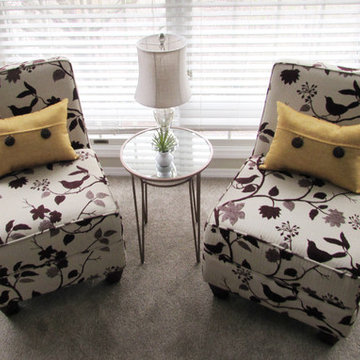
Esempio di un soggiorno tradizionale di medie dimensioni e aperto con sala formale, pareti beige, moquette, nessun camino, nessuna TV e pavimento grigio
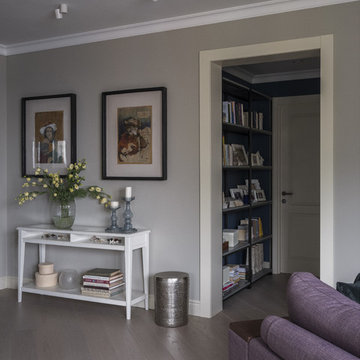
Консоль IKEA, металлический табурет Happy Collections, стеллажи Archpole, диван Estetica, живопись Юрия Гаврилова.
Immagine di un soggiorno tradizionale di medie dimensioni e aperto con sala formale, pareti grigie, parquet chiaro, TV a parete e pavimento grigio
Immagine di un soggiorno tradizionale di medie dimensioni e aperto con sala formale, pareti grigie, parquet chiaro, TV a parete e pavimento grigio

Howard Baker | www.howardbakerphoto.com
Foto di un soggiorno country chiuso con sala formale, pareti bianche, pavimento in cemento, stufa a legna, cornice del camino in metallo e pavimento grigio
Foto di un soggiorno country chiuso con sala formale, pareti bianche, pavimento in cemento, stufa a legna, cornice del camino in metallo e pavimento grigio
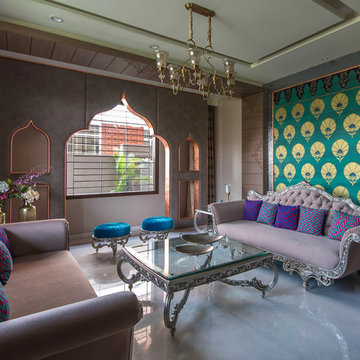
Ispirazione per un soggiorno bohémian di medie dimensioni e chiuso con sala formale, pavimento grigio e pareti multicolore
Soggiorni con sala formale e pavimento grigio - Foto e idee per arredare
1