Soggiorni con pavimento con piastrelle in ceramica - Foto e idee per arredare
Filtra anche per:
Budget
Ordina per:Popolari oggi
1421 - 1440 di 22.118 foto
1 di 2
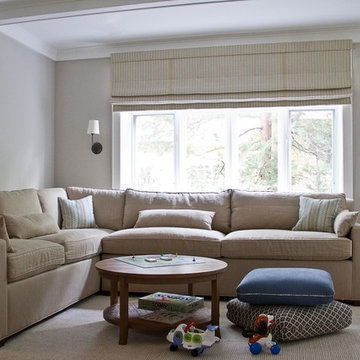
Esempio di un soggiorno minimal di medie dimensioni e chiuso con sala giochi, pareti beige, pavimento con piastrelle in ceramica, nessun camino, pavimento beige e TV a parete
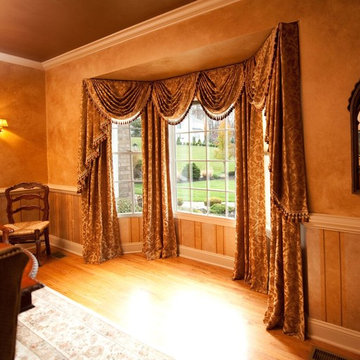
Esempio di un soggiorno classico di medie dimensioni e chiuso con pareti beige, pavimento con piastrelle in ceramica, camino classico, cornice del camino in pietra e TV a parete
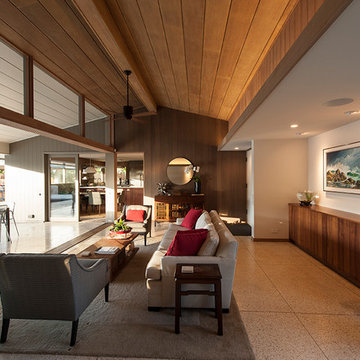
David Franzen
Esempio di un grande soggiorno minimalista aperto con pareti bianche e pavimento con piastrelle in ceramica
Esempio di un grande soggiorno minimalista aperto con pareti bianche e pavimento con piastrelle in ceramica
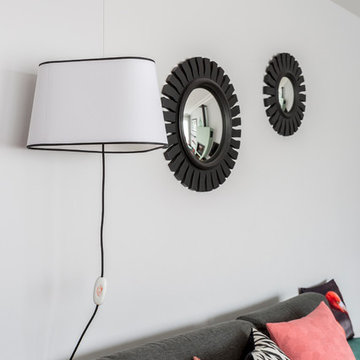
Idee per un grande soggiorno contemporaneo aperto con libreria, pareti grigie, pavimento con piastrelle in ceramica, nessun camino e nessuna TV
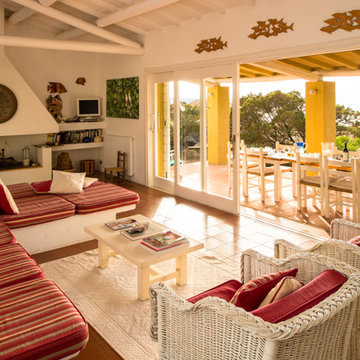
Idee per un grande soggiorno mediterraneo aperto con sala formale, pareti bianche, pavimento con piastrelle in ceramica, camino classico, nessuna TV e cornice del camino in intonaco
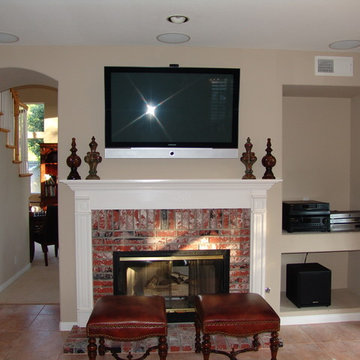
Ispirazione per un piccolo soggiorno chiuso con pareti beige, pavimento con piastrelle in ceramica, camino classico, cornice del camino in mattoni e TV a parete
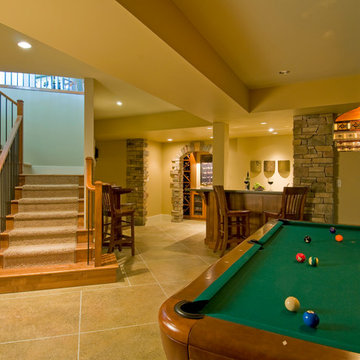
This exclusive river property is an entertainer's dream! From the moment you step into the large, welcoming greatroom and wind your way down the gracious staircase to the wine tasting room, every inch of this home will impress and invite. With upgrades such as geothermal heating, stamped and polished concrete, cherrywood cabinetry and native plants, there is no reason to look beyond your own backyard!
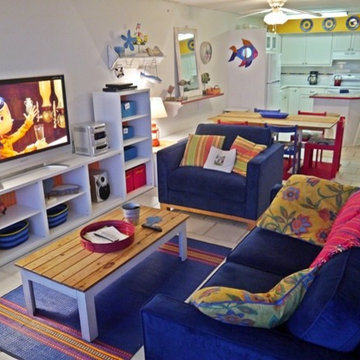
London Sofa and Chair 1/2 from BuildASofa in a blue velvet microfiber set the tone for this beachfront getaway!
Idee per un piccolo soggiorno stile marino chiuso con pareti bianche, pavimento con piastrelle in ceramica, nessun camino e TV autoportante
Idee per un piccolo soggiorno stile marino chiuso con pareti bianche, pavimento con piastrelle in ceramica, nessun camino e TV autoportante
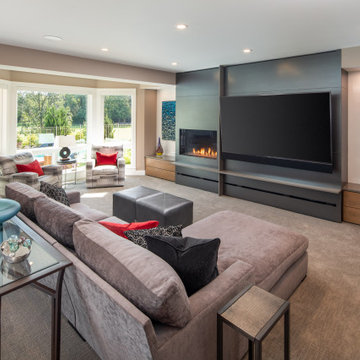
The picture our clients had in mind was a boutique hotel lobby with a modern feel and their favorite art on the walls. We designed a space perfect for adult and tween use, like entertaining and playing billiards with friends. We used alder wood panels with nickel reveals to unify the visual palette of the basement and rooms on the upper floors. Beautiful linoleum flooring in black and white adds a hint of drama. Glossy, white acrylic panels behind the walkup bar bring energy and excitement to the space. We also remodeled their Jack-and-Jill bathroom into two separate rooms – a luxury powder room and a more casual bathroom, to accommodate their evolving family needs.
---
Project designed by Minneapolis interior design studio LiLu Interiors. They serve the Minneapolis-St. Paul area, including Wayzata, Edina, and Rochester, and they travel to the far-flung destinations where their upscale clientele owns second homes.
For more about LiLu Interiors, see here: https://www.liluinteriors.com/
To learn more about this project, see here:
https://www.liluinteriors.com/portfolio-items/hotel-inspired-basement-design/
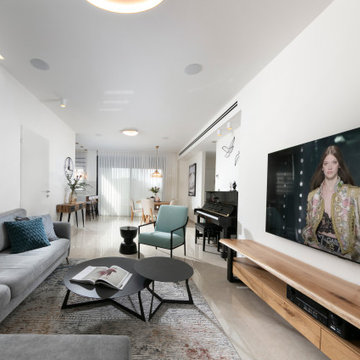
Idee per un soggiorno contemporaneo di medie dimensioni e aperto con pareti beige, pavimento con piastrelle in ceramica, TV a parete e pavimento beige
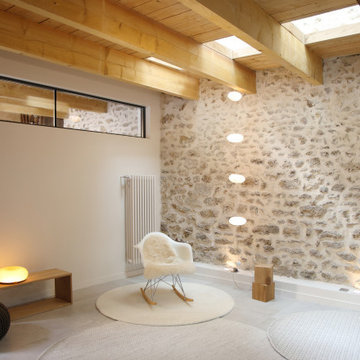
Ispirazione per un soggiorno nordico con pavimento con piastrelle in ceramica e travi a vista

Red reading room
Ispirazione per un soggiorno minimal di medie dimensioni e chiuso con libreria, pareti rosse, pavimento con piastrelle in ceramica e pavimento beige
Ispirazione per un soggiorno minimal di medie dimensioni e chiuso con libreria, pareti rosse, pavimento con piastrelle in ceramica e pavimento beige
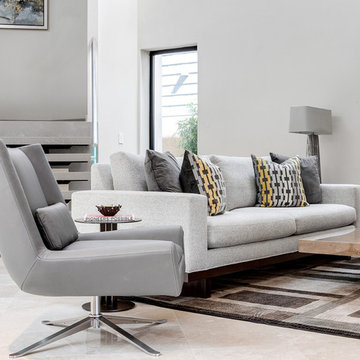
Designed By: Richard Bustos Photos By: Chad Mellon
It is practically unheard of in interior design—that, in a matter of four hours, the majority of furnishings, accessories, lighting and artwork could be selected for an entire 5,000-square-foot home. But that was exactly the story for Cantoni designer Richard Bustos and his clients, Karen and Mike Moran. The couple, who had purchased and were in the midst of gutting a home on the water in Newport Beach, California, knew what they wanted.
Combined with Richard’s design assistance, it was a match made for swift decision-making and the resulting beautifully neutral, modern space. “We went into Cantoni in Irvine and fell in love with it—it was everything we liked,” Karen says. “Richard had the same vision we did, and we told him what we wanted, and he would direct us. He was on the same level.”
Even more surprising: they selected the furnishings before the home’s bones were even complete. They had wanted a more contemporary vibe to capitalize on the expansive bay views and were in the midst of ripping out low ceilings and outdated spaces. “We wanted modern warmth,” Karen says. “Cantoni furniture was the perfect fit.”
After their initial meeting, Richard met with the couple several times to take measurements and ensure pieces would fit. And they did—with elegant cohesion. In the living room, they leaned heavily on the Fashion Affair collection by Malerba, which is exclusive to Cantoni in the U.S. He flanked the Fashion Affair sofa in ivory leather with the Fashion Affair club chairs in taupe leather and the ivory Viera area rug to create a sumptuous textural mix. In the center, he placed the brown-glossed Fashion Affair low cocktail table and Fashion Affair occasional table for ease of entertaining and conversation.
A punch of glamour came by way of a set of Ravi table lamps in gold-glazed porcelain set on special-ordered Fashion Affair side tables. The Harmony floor sculpture in black stone and capiz shell was brought in for added interest. “Because of the grand scale of the living room—with high ceilings and numerous windows overlooking the water—the pieces in the space had to have more substance,” Richard says. “They are heavier-scaled than traditional modern furnishings, and in neutral tones to allow the architectural elements, such as a glass staircase and elevator, to be the main focal point.”
The trio settled on the Fashion Affair extension table in brown gloss with a bronze metal arc base in the formal dining area, and flanked it with eight Arcadia high-back chairs. “We like to have Sunday dinners with our large family, and now we finally have a big dining-room table,” Karen says. The master bedroom also affords bay views, and they again leaned heavily on neutral tones with the M Place California-king bed with chrome accents, the M Place nightstand with M Place table lamps, the M Place bench, Natuzzi’s Anteprima chair and a Scoop accent table. “They were fun, happy, cool people to work with,” Richard says.
One of the couple’s favorite spaces—the family room—features a remote-controlled, drop-down projection screen. For comfortable viewing, Richard paired the Milano sectional (with a power recliner) with the Sushi round cocktail table, the Lambrea accent table, and a Ravi table lamp in a gold metallic snakeskin pattern.
“Richard was wonderful, was on top of it, and was a great asset to our team,” Karen says. Mike agrees. “Richard was a dedicated professional,” he says. “He spent hours walking us through Cantoni making suggestions, measuring, and offering advice on what would and wouldn’t work. Cantoni furniture was a natural fit.”
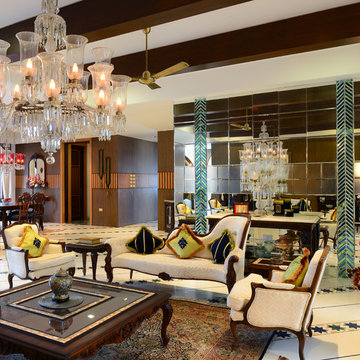
Esempio di un grande soggiorno mediterraneo con pareti bianche e pavimento con piastrelle in ceramica
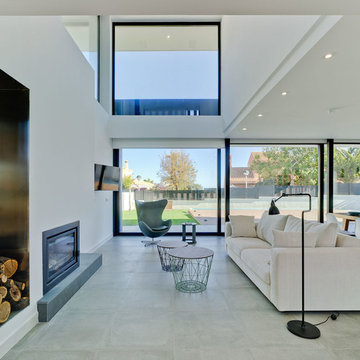
Foto: David Frutos.
FGGD Arquitectos
Idee per un grande soggiorno design aperto con sala formale, pareti bianche, pavimento con piastrelle in ceramica, camino classico, cornice del camino in metallo e TV a parete
Idee per un grande soggiorno design aperto con sala formale, pareti bianche, pavimento con piastrelle in ceramica, camino classico, cornice del camino in metallo e TV a parete
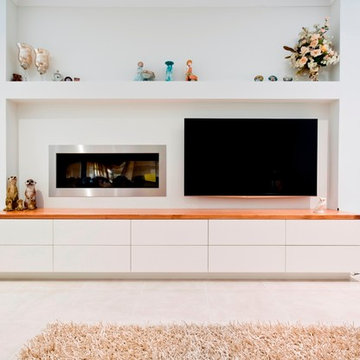
Low entertainment unit built into alcove with five bays comprising of four banks of drawers and one door for AV equipment. Push catches and cable management throughout with infrared relay for AV equipment.
Size: 3m wide x 0.5m high x 0.5m deep
Materials: Top in blackwood veneer with 5mm solid edge, cabinet in single pack Dulux fair bianca 30% gloss.
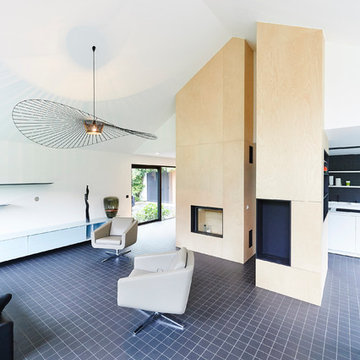
François de Ribaucourt
Ispirazione per un soggiorno moderno di medie dimensioni e aperto con pavimento con piastrelle in ceramica, camino classico, cornice del camino in legno, pareti bianche e nessuna TV
Ispirazione per un soggiorno moderno di medie dimensioni e aperto con pavimento con piastrelle in ceramica, camino classico, cornice del camino in legno, pareti bianche e nessuna TV
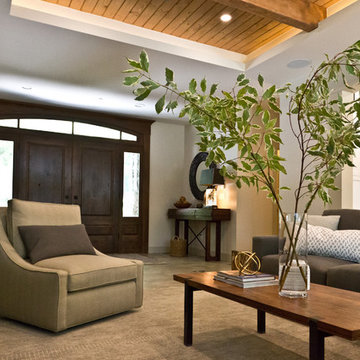
Kristen Buchmann Photography,
Kraig McCready with Alright Construction
Idee per un soggiorno tradizionale di medie dimensioni e aperto con pareti beige, pavimento con piastrelle in ceramica, camino classico, cornice del camino in intonaco e TV a parete
Idee per un soggiorno tradizionale di medie dimensioni e aperto con pareti beige, pavimento con piastrelle in ceramica, camino classico, cornice del camino in intonaco e TV a parete
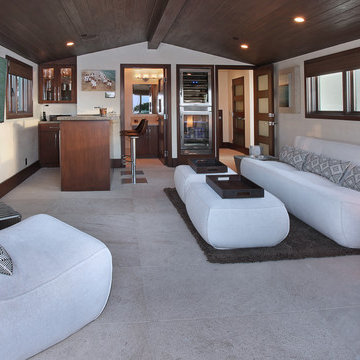
Designed By: Richard Bustos Photos By: Jeri Koegel
Ron and Kathy Chaisson have lived in many homes throughout Orange County, including three homes on the Balboa Peninsula and one at Pelican Crest. But when the “kind of retired” couple, as they describe their current status, decided to finally build their ultimate dream house in the flower streets of Corona del Mar, they opted not to skimp on the amenities. “We wanted this house to have the features of a resort,” says Ron. “So we designed it to have a pool on the roof, five patios, a spa, a gym, water walls in the courtyard, fire-pits and steam showers.”
To bring that five-star level of luxury to their newly constructed home, the couple enlisted Orange County’s top talent, including our very own rock star design consultant Richard Bustos, who worked alongside interior designer Trish Steel and Patterson Custom Homes as well as Brandon Architects. Together the team created a 4,500 square-foot, five-bedroom, seven-and-a-half-bathroom contemporary house where R&R get top billing in almost every room. Two stories tall and with lots of open spaces, it manages to feel spacious despite its narrow location. And from its third floor patio, it boasts panoramic ocean views.
“Overall we wanted this to be contemporary, but we also wanted it to feel warm,” says Ron. Key to creating that look was Richard, who selected the primary pieces from our extensive portfolio of top-quality furnishings. Richard also focused on clean lines and neutral colors to achieve the couple’s modern aesthetic, while allowing both the home’s gorgeous views and Kathy’s art to take center stage.
As for that mahogany-lined elevator? “It’s a requirement,” states Ron. “With three levels, and lots of entertaining, we need that elevator for keeping the bar stocked up at the cabana, and for our big barbecue parties.” He adds, “my wife wears high heels a lot of the time, so riding the elevator instead of taking the stairs makes life that much better for her.”
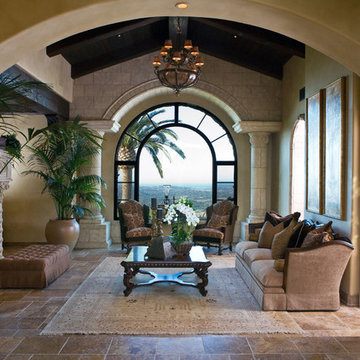
Loewen Douglas Fir Custom Arched Window
Builder: Liggatt Development www.liggatt.com
Ispirazione per un grande soggiorno chic chiuso con sala formale, pareti beige, pavimento con piastrelle in ceramica, camino classico e cornice del camino in pietra
Ispirazione per un grande soggiorno chic chiuso con sala formale, pareti beige, pavimento con piastrelle in ceramica, camino classico e cornice del camino in pietra
Soggiorni con pavimento con piastrelle in ceramica - Foto e idee per arredare
72