Soggiorni con pavimento con piastrelle in ceramica e cornice del camino in pietra - Foto e idee per arredare
Filtra anche per:
Budget
Ordina per:Popolari oggi
1 - 20 di 2.499 foto

Ispirazione per un grande soggiorno contemporaneo aperto con pavimento con piastrelle in ceramica, camino bifacciale, cornice del camino in pietra, pavimento grigio e soffitto a volta

The living room at Highgate House. An internal Crittall door and panel frames a view into the room from the hallway. Painted in a deep, moody green-blue with stone coloured ceiling and contrasting dark green joinery, the room is a grown-up cosy space.
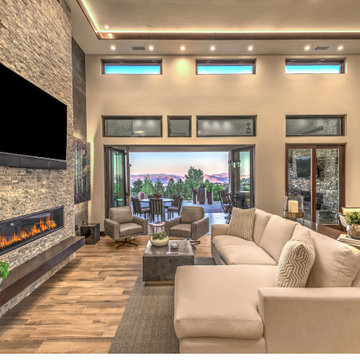
Great Room
Foto di un grande soggiorno design aperto con pareti beige, pavimento con piastrelle in ceramica, camino lineare Ribbon, cornice del camino in pietra, TV a parete e soffitto ribassato
Foto di un grande soggiorno design aperto con pareti beige, pavimento con piastrelle in ceramica, camino lineare Ribbon, cornice del camino in pietra, TV a parete e soffitto ribassato
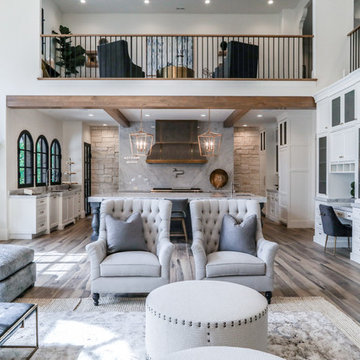
Brad Montgomery, tym.
Idee per un grande soggiorno mediterraneo aperto con pareti beige, camino bifacciale, cornice del camino in pietra, TV a parete, pavimento marrone, pavimento con piastrelle in ceramica e tappeto
Idee per un grande soggiorno mediterraneo aperto con pareti beige, camino bifacciale, cornice del camino in pietra, TV a parete, pavimento marrone, pavimento con piastrelle in ceramica e tappeto
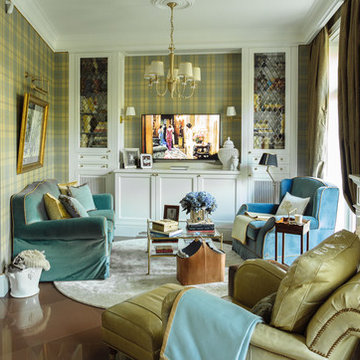
Denis Melnik
Ispirazione per un soggiorno classico di medie dimensioni e aperto con sala formale, pareti bianche, pavimento con piastrelle in ceramica, camino classico, cornice del camino in pietra e parete attrezzata
Ispirazione per un soggiorno classico di medie dimensioni e aperto con sala formale, pareti bianche, pavimento con piastrelle in ceramica, camino classico, cornice del camino in pietra e parete attrezzata

Chipper Hatter
Esempio di un grande soggiorno aperto con sala formale, pareti beige, camino classico, pavimento con piastrelle in ceramica, cornice del camino in pietra e nessuna TV
Esempio di un grande soggiorno aperto con sala formale, pareti beige, camino classico, pavimento con piastrelle in ceramica, cornice del camino in pietra e nessuna TV
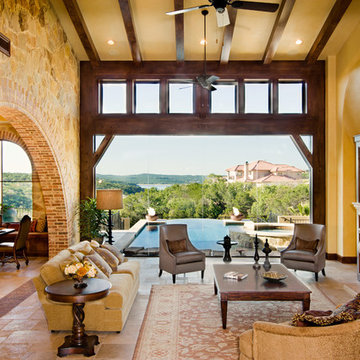
Immagine di un grande soggiorno mediterraneo aperto con pareti beige, camino classico, sala formale, pavimento con piastrelle in ceramica, cornice del camino in pietra, nessuna TV e pavimento beige

Esempio di un soggiorno minimal con camino classico, cornice del camino in pietra, pavimento con piastrelle in ceramica e pavimento bianco

Cedar Cove Modern benefits from its integration into the landscape. The house is set back from Lake Webster to preserve an existing stand of broadleaf trees that filter the low western sun that sets over the lake. Its split-level design follows the gentle grade of the surrounding slope. The L-shape of the house forms a protected garden entryway in the area of the house facing away from the lake while a two-story stone wall marks the entry and continues through the width of the house, leading the eye to a rear terrace. This terrace has a spectacular view aided by the structure’s smart positioning in relationship to Lake Webster.
The interior spaces are also organized to prioritize views of the lake. The living room looks out over the stone terrace at the rear of the house. The bisecting stone wall forms the fireplace in the living room and visually separates the two-story bedroom wing from the active spaces of the house. The screen porch, a staple of our modern house designs, flanks the terrace. Viewed from the lake, the house accentuates the contours of the land, while the clerestory window above the living room emits a soft glow through the canopy of preserved trees.

The homeowners recently moved from California and wanted a “modern farmhouse” with lots of metal and aged wood that was timeless, casual and comfortable to match their down-to-Earth, fun-loving personalities. They wanted to enjoy this home themselves and also successfully entertain other business executives on a larger scale. We added furnishings, rugs, lighting and accessories to complete the foyer, living room, family room and a few small updates to the dining room of this new-to-them home.
All interior elements designed and specified by A.HICKMAN Design. Photography by Angela Newton Roy (website: http://angelanewtonroy.com)

Ispirazione per un soggiorno tradizionale aperto e di medie dimensioni con pareti bianche, camino classico, TV nascosta, pavimento con piastrelle in ceramica, cornice del camino in pietra, pavimento grigio e tappeto
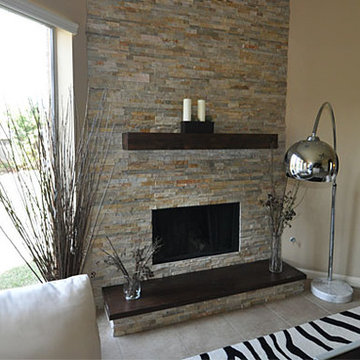
Idee per un soggiorno minimalista di medie dimensioni con pareti beige, pavimento con piastrelle in ceramica, camino ad angolo e cornice del camino in pietra
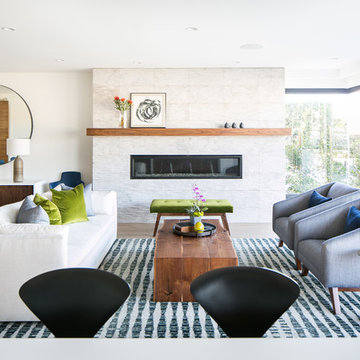
The formal living area opens onto the dining room, kitchen and outdoors giving this family plenty of room to entertain. Blue, green and wood tones echo the beachfront view outside. This space is modern, but uses organic materials like a live-edge coffee cocktail table and textured stone fireplace surround to keep it casual. Photography by Ryan Garvin.
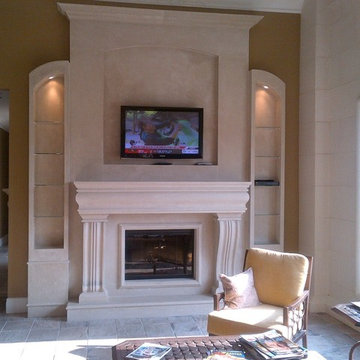
"omega cast stone mantel"
"omega cast stone fireplace mantle"
"custom fireplace mantel"
"custom fireplace overmantel"
"custom cast stone fireplace mantel"
"carved stone fireplace"
"cast stone fireplace mantel"
"cast stone fireplace overmantel"
"cast stone fireplace surrounds"
"fireplace design idea"
"fireplace makeover "
"fireplace mantel ideas"
"fireplace mantle shelf"
"fireplace stone designs"
"fireplace surrounding"
"mantle design idea"
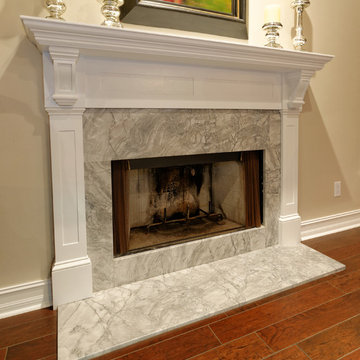
Granite and shaker styling to match the kitchen turned the drab old fireplace into a conversation piece with enough space on the mantel to actually put decor.
Photos by Scot Trueblood

Drive up to practical luxury in this Hill Country Spanish Style home. The home is a classic hacienda architecture layout. It features 5 bedrooms, 2 outdoor living areas, and plenty of land to roam.
Classic materials used include:
Saltillo Tile - also known as terracotta tile, Spanish tile, Mexican tile, or Quarry tile
Cantera Stone - feature in Pinon, Tobacco Brown and Recinto colors
Copper sinks and copper sconce lighting
Travertine Flooring
Cantera Stone tile
Brick Pavers
Photos Provided by
April Mae Creative
aprilmaecreative.com
Tile provided by Rustico Tile and Stone - RusticoTile.com or call (512) 260-9111 / info@rusticotile.com
Construction by MelRay Corporation

Corner Fireplace. Fireplace. Cast Stone. Cast Stone Mantels. Fireplace. Fireplace Mantels. Fireplace Surrounds. Mantels Design. Omega. Modern Fireplace. Contemporary Fireplace. Contemporary Living room. Gas Fireplace. Linear. Linear Fireplace. Linear Mantels. Fireplace Makeover. Fireplace Linear Modern. Omega Mantels. Fireplace Design Ideas.
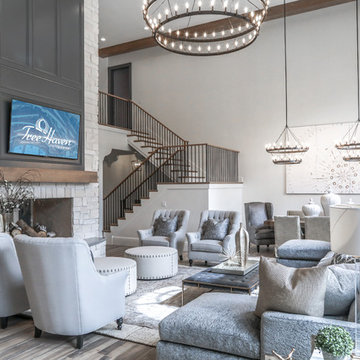
Brad Montgomery, tym.
Immagine di un grande soggiorno mediterraneo aperto con pareti beige, camino bifacciale, cornice del camino in pietra, TV a parete, pavimento marrone e pavimento con piastrelle in ceramica
Immagine di un grande soggiorno mediterraneo aperto con pareti beige, camino bifacciale, cornice del camino in pietra, TV a parete, pavimento marrone e pavimento con piastrelle in ceramica

Arrow Timber Framing
9726 NE 302nd St, Battle Ground, WA 98604
(360) 687-1868
Web Site: https://www.arrowtimber.com
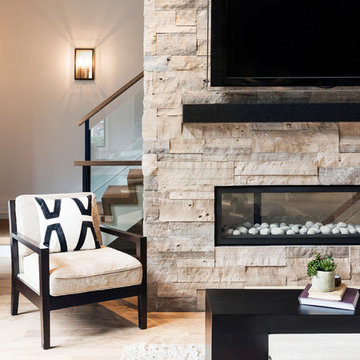
Ryan Fung Photography
Idee per un grande soggiorno minimal aperto con pareti bianche, pavimento con piastrelle in ceramica, camino bifacciale, cornice del camino in pietra e TV a parete
Idee per un grande soggiorno minimal aperto con pareti bianche, pavimento con piastrelle in ceramica, camino bifacciale, cornice del camino in pietra e TV a parete
Soggiorni con pavimento con piastrelle in ceramica e cornice del camino in pietra - Foto e idee per arredare
1