Soggiorni con pavimento con piastrelle in ceramica e cornice del camino in mattoni - Foto e idee per arredare
Filtra anche per:
Budget
Ordina per:Popolari oggi
1 - 20 di 532 foto
1 di 3
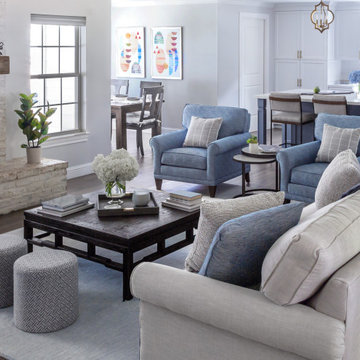
Living Room blue chairs performance fabric, custom furniture and rugs. Modern Art. Sherwin Williams Crushed Ice.
Foto di un soggiorno classico di medie dimensioni con pavimento con piastrelle in ceramica, pavimento marrone, camino classico e cornice del camino in mattoni
Foto di un soggiorno classico di medie dimensioni con pavimento con piastrelle in ceramica, pavimento marrone, camino classico e cornice del camino in mattoni

Foto di un grande soggiorno moderno aperto con pareti beige, pavimento con piastrelle in ceramica, stufa a legna, cornice del camino in mattoni, pavimento grigio e TV a parete

Model Home Design by Hampton Redesign
Unique Exposure Photography
Idee per un soggiorno classico di medie dimensioni e aperto con pareti beige, pavimento con piastrelle in ceramica, camino ad angolo, cornice del camino in mattoni e porta TV ad angolo
Idee per un soggiorno classico di medie dimensioni e aperto con pareti beige, pavimento con piastrelle in ceramica, camino ad angolo, cornice del camino in mattoni e porta TV ad angolo

This rare 1950’s glass-fronted townhouse on Manhattan’s Upper East Side underwent a modern renovation to create plentiful space for a family. An additional floor was added to the two-story building, extending the façade vertically while respecting the vocabulary of the original structure. A large, open living area on the first floor leads through to a kitchen overlooking the rear garden. Cantilevered stairs lead to the master bedroom and two children’s rooms on the second floor and continue to a media room and offices above. A large skylight floods the atrium with daylight, illuminating the main level through translucent glass-block floors.

Modern farmhouse living room featuring beamed, vaulted ceiling with storefront black aluminum windows.
Immagine di un grande soggiorno country aperto con pavimento con piastrelle in ceramica, camino classico, cornice del camino in mattoni, pavimento marrone, soffitto a volta e pareti in perlinato
Immagine di un grande soggiorno country aperto con pavimento con piastrelle in ceramica, camino classico, cornice del camino in mattoni, pavimento marrone, soffitto a volta e pareti in perlinato
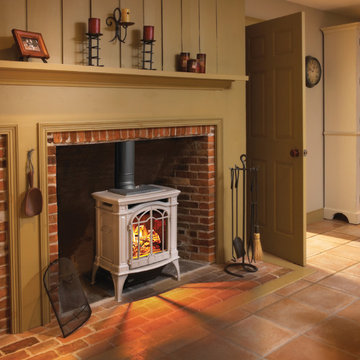
Gas Stove
Bayfield™ - GDS25
Decorative style for any room.
The built-in secondary heat exchanger provides excellent heating efficiency and heat retention.
Product Information
The Bayfield™ – GDS25 gas stove from Napoleon® is a remarkable cast iron stove comes in three designer colours that will look great in any home or cottage. The built-in secondary heat exchanger provides excellent heating efficiency and heat retention. Other features include a cost saving electronic ignition with battery back-up, 50% flame/heat adjustment, ceramic glass, standard on/off switch and an exclusive NIGHT LIGHT™ which creates a warm glow even when the stove is not operating.
OPTIONS & ACCESSORIES
Up to 24,500 BTU’s in natural gas or propane and a 50% flame/heat adjustment
PHAZERAMIC™ burner system features a random flickering flame
and realistic glowing ember bed
Realistic, ceramic fibre, light-weight molded PHAZER® log set for a natural wood burning look
An industry first – glowing NIGHT LIGHT™
Stunning double webbed arched doors which are fully operable, opening wide to the sides
Porcelain enamel finishes in Winter Frost and Majolica Brown
Painted finishes available in traditional painted black
Compact, easily accessible and user-friendly controls
Equipped with our 100% SAFE GUARD™ gas control system and convenient electronic ignition
Heat transferring, high heat ceramic glass
President’s Limited Lifetime Warranty
Optional blower kit with variable speed and thermostatic control
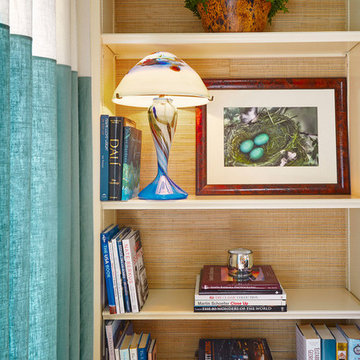
Custom Drapery by JC Licht / Wallpaper (back of bookcase) – Seabrook Eastern Expressions
Immagine di un soggiorno bohémian di medie dimensioni e aperto con sala formale, pareti bianche, pavimento con piastrelle in ceramica, camino classico, cornice del camino in mattoni e TV a parete
Immagine di un soggiorno bohémian di medie dimensioni e aperto con sala formale, pareti bianche, pavimento con piastrelle in ceramica, camino classico, cornice del camino in mattoni e TV a parete
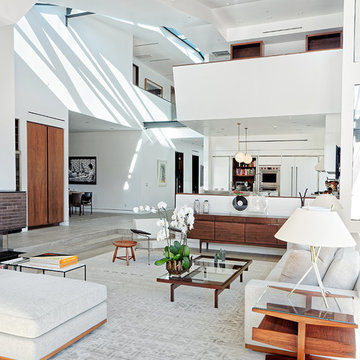
John Gaylord
Idee per un grande soggiorno design aperto con sala formale, pareti bianche, pavimento con piastrelle in ceramica, camino classico, cornice del camino in mattoni, nessuna TV e pavimento grigio
Idee per un grande soggiorno design aperto con sala formale, pareti bianche, pavimento con piastrelle in ceramica, camino classico, cornice del camino in mattoni, nessuna TV e pavimento grigio
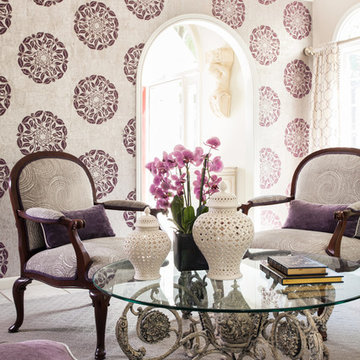
Immagine di un soggiorno shabby-chic style di medie dimensioni e chiuso con sala formale, pareti multicolore, pavimento con piastrelle in ceramica, camino classico, nessuna TV e cornice del camino in mattoni
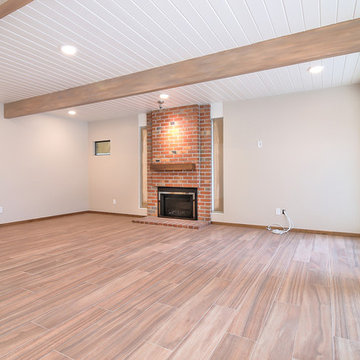
Brick fireplace matches the home's exterior brick
Ispirazione per un soggiorno moderno aperto con pareti bianche, pavimento con piastrelle in ceramica, camino classico, cornice del camino in mattoni e pavimento marrone
Ispirazione per un soggiorno moderno aperto con pareti bianche, pavimento con piastrelle in ceramica, camino classico, cornice del camino in mattoni e pavimento marrone
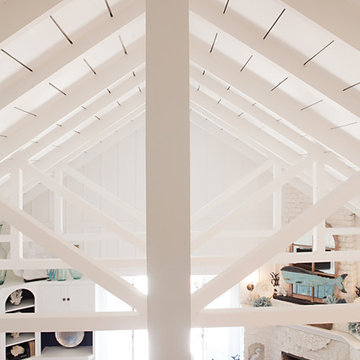
Darlene Halaby
Immagine di un soggiorno costiero di medie dimensioni e stile loft con pareti bianche, pavimento con piastrelle in ceramica, camino ad angolo e cornice del camino in mattoni
Immagine di un soggiorno costiero di medie dimensioni e stile loft con pareti bianche, pavimento con piastrelle in ceramica, camino ad angolo e cornice del camino in mattoni
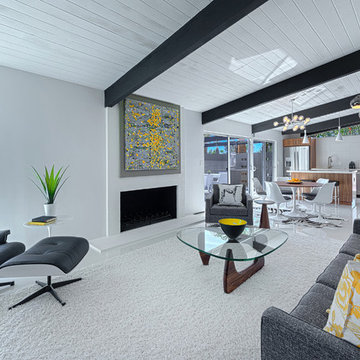
professionally staged Mid-century home in the Racquet Club West Neighborhood Palm Springs.
Foto di un soggiorno moderno di medie dimensioni e aperto con pareti bianche, pavimento con piastrelle in ceramica, camino classico, cornice del camino in mattoni, sala formale e nessuna TV
Foto di un soggiorno moderno di medie dimensioni e aperto con pareti bianche, pavimento con piastrelle in ceramica, camino classico, cornice del camino in mattoni, sala formale e nessuna TV
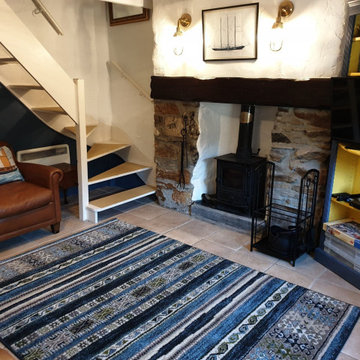
Foto di un piccolo soggiorno stile marinaro chiuso con pareti blu, pavimento con piastrelle in ceramica, stufa a legna, cornice del camino in mattoni e pavimento beige
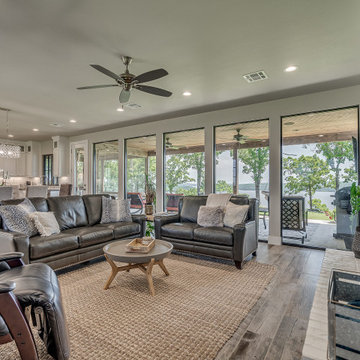
Living room for modern farmhouse featuring black windows set on the floor.
Immagine di un soggiorno country di medie dimensioni e aperto con pareti bianche, pavimento con piastrelle in ceramica, cornice del camino in mattoni, TV a parete e pavimento grigio
Immagine di un soggiorno country di medie dimensioni e aperto con pareti bianche, pavimento con piastrelle in ceramica, cornice del camino in mattoni, TV a parete e pavimento grigio
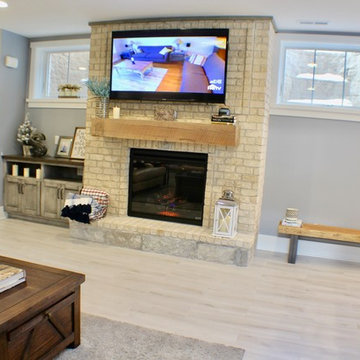
Family Room in the basement of a Lake Home. Ceramic Tile Flooring that's water friendly and mimics hardwood allows for fun out on the lake without worrying about flooring being damaged.
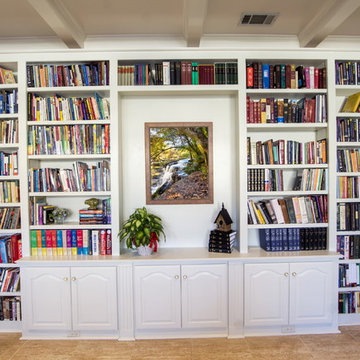
Idee per un soggiorno tradizionale di medie dimensioni e aperto con libreria, pareti bianche, pavimento con piastrelle in ceramica, camino classico, cornice del camino in mattoni, nessuna TV e pavimento beige
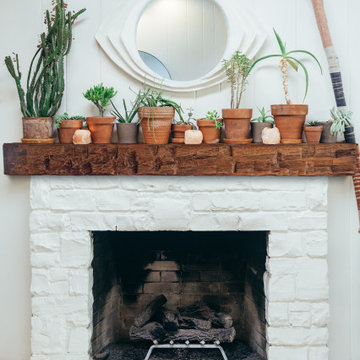
Break the white apart in your home and add natural elements. This Hand-Hewn Mantel Beam is a simple way to add in a statement piece to your beautiful white brick fireplace.
Beam: BMH-EC
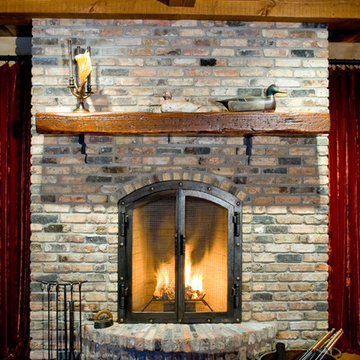
MA Peterson
www.mapeterson.com
Ispirazione per un ampio soggiorno stile rurale chiuso con libreria, pavimento con piastrelle in ceramica, camino classico e cornice del camino in mattoni
Ispirazione per un ampio soggiorno stile rurale chiuso con libreria, pavimento con piastrelle in ceramica, camino classico e cornice del camino in mattoni
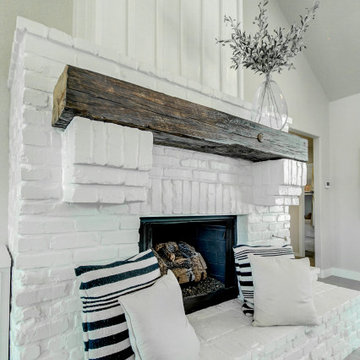
Foto di un soggiorno rustico di medie dimensioni e aperto con pareti grigie, pavimento con piastrelle in ceramica, camino classico, cornice del camino in mattoni e pavimento grigio

This is the lanai room where the owners spend their evenings. It has a white-washed wood ceiling with gray beams, a painted brick fireplace, gray wood-look plank tile flooring, a bar with onyx countertops in the distance with a bathroom off to the side, eating space, a sliding barn door that covers an opening into the butler's kitchen. There are sliding glass doors than can close this room off from the breakfast and kitchen area if the owners wish to open the sliding doors to the pool area on nice days. The heating/cooling for this room is zoned separately from the rest of the house. It's their favorite space! Photo by Paul Bonnichsen.
Soggiorni con pavimento con piastrelle in ceramica e cornice del camino in mattoni - Foto e idee per arredare
1