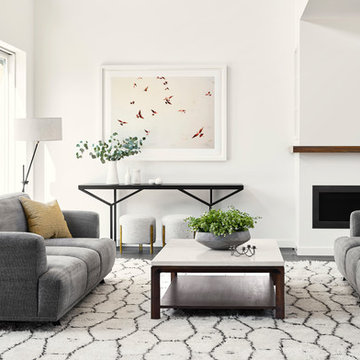Soggiorni con parquet scuro e pavimento grigio - Foto e idee per arredare
Filtra anche per:
Budget
Ordina per:Popolari oggi
121 - 140 di 1.169 foto
1 di 3
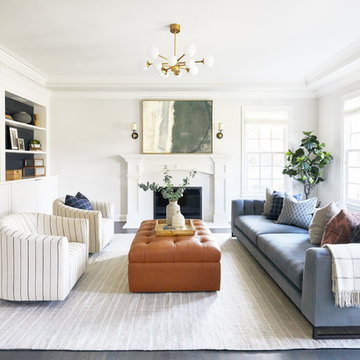
Immagine di un soggiorno tradizionale con pareti bianche, parquet scuro, camino classico, TV a parete e pavimento grigio

New flooring and paint open the living room to pops of orange.
Foto di un soggiorno industriale di medie dimensioni e aperto con parquet scuro, pavimento grigio, sala della musica, pareti beige, camino classico, cornice del camino in pietra e TV a parete
Foto di un soggiorno industriale di medie dimensioni e aperto con parquet scuro, pavimento grigio, sala della musica, pareti beige, camino classico, cornice del camino in pietra e TV a parete
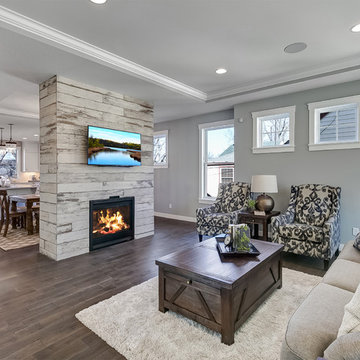
Foto di un soggiorno tradizionale di medie dimensioni e aperto con sala formale, pareti grigie, parquet scuro, camino bifacciale, cornice del camino in legno, TV a parete e pavimento grigio
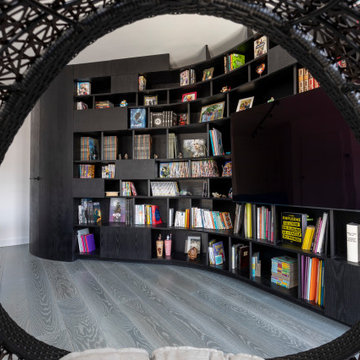
Esempio di un grande soggiorno minimal aperto con libreria, pareti nere, parquet scuro, nessun camino, parete attrezzata e pavimento grigio
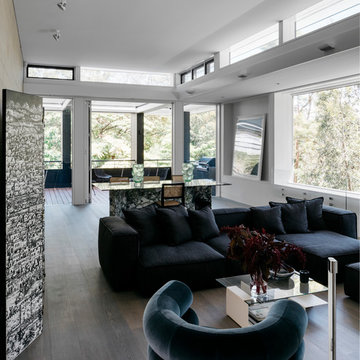
Porebski Architects, Park House Woollahra, interior styling by Handelsmann Khaw, photo by Felix Forrest
Ispirazione per un soggiorno design aperto con pareti bianche, parquet scuro e pavimento grigio
Ispirazione per un soggiorno design aperto con pareti bianche, parquet scuro e pavimento grigio
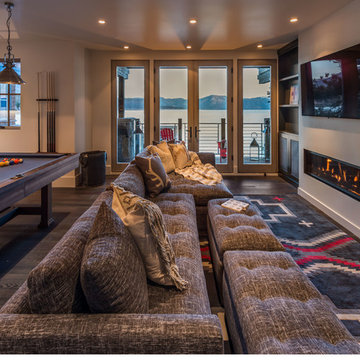
Vance Fox
Foto di un soggiorno stile rurale di medie dimensioni e chiuso con sala giochi, pareti bianche, parquet scuro, camino lineare Ribbon, TV a parete e pavimento grigio
Foto di un soggiorno stile rurale di medie dimensioni e chiuso con sala giochi, pareti bianche, parquet scuro, camino lineare Ribbon, TV a parete e pavimento grigio
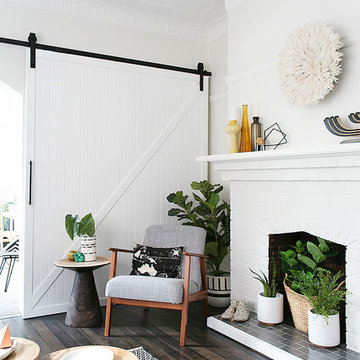
Living Room Fireplace detail with Barn Door
Studio 33 Photography
Esempio di un grande soggiorno bohémian chiuso con pareti bianche, parquet scuro, camino classico, cornice del camino in mattoni, nessuna TV e pavimento grigio
Esempio di un grande soggiorno bohémian chiuso con pareti bianche, parquet scuro, camino classico, cornice del camino in mattoni, nessuna TV e pavimento grigio
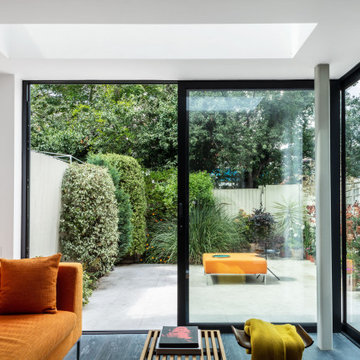
The remodelling of a ground floor garden flat in northwest London offers the opportunity to revisit the principles of compact living applied in previous designs.
The 54 sqm flat in Willesden Green is dramatically transformed by re-orientating the floor plan towards the open space at the back of the plot. Home office and bedroom are relocated to the front of the property, living accommodations at the back.
The rooms within the outrigger have been opened up and the former extension rebuilt with a higher flat roof, punctured by an elongated light well. The corner glazing directs one’s view towards the sleek limestone garden.
A storage wall with an homogeneous design not only serves multiple functions - from wardrobe to linen cupboard, utility and kitchen -, it also acts as the agent connecting the front and the back of the apartment.
This device also serves to accentuate the stretched floor plan and to give a strong sense of direction to the project.
The combination of bold colours and strong materials result in an interior space with modernist influences yet sombre and elegant and where the statuario marble fireplace becomes an opulent centrepiece with a minimal design.
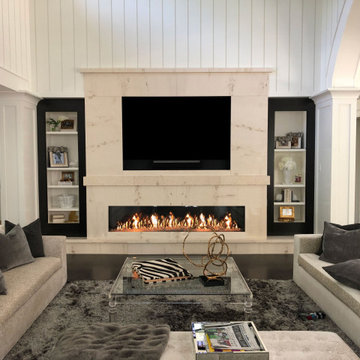
Idee per un grande soggiorno contemporaneo chiuso con pareti bianche, parquet scuro, camino classico, cornice del camino in pietra, parete attrezzata, pavimento grigio e soffitto a volta
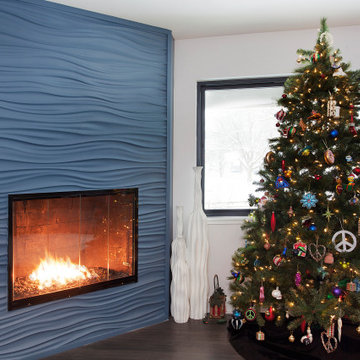
Idee per un grande soggiorno minimal chiuso con pareti grigie, parquet scuro, camino ad angolo, TV autoportante e pavimento grigio
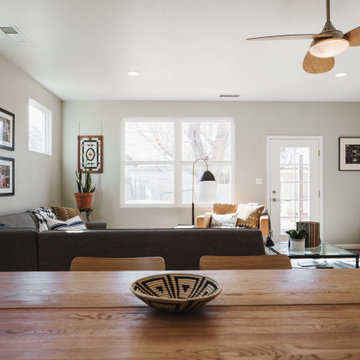
Update this living space into a stylish, open concept kitchen and living room with midcentury influences.
Ispirazione per un soggiorno design di medie dimensioni e aperto con pareti beige, parquet scuro, TV autoportante e pavimento grigio
Ispirazione per un soggiorno design di medie dimensioni e aperto con pareti beige, parquet scuro, TV autoportante e pavimento grigio
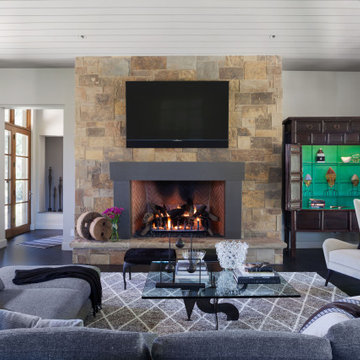
Ispirazione per un grande soggiorno design aperto con pareti bianche, parquet scuro, camino classico, cornice del camino in pietra, TV a parete, pavimento grigio e soffitto a volta
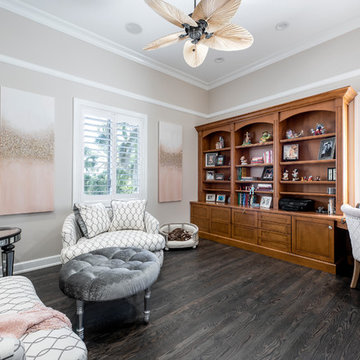
Photos by Project Focus Photography
Idee per un grande soggiorno chic chiuso con pareti beige, parquet scuro, libreria e pavimento grigio
Idee per un grande soggiorno chic chiuso con pareti beige, parquet scuro, libreria e pavimento grigio
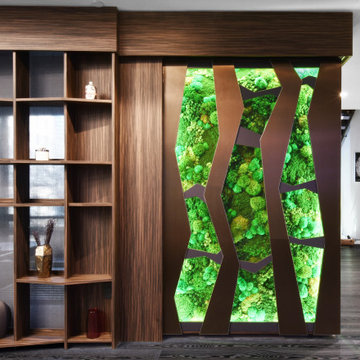
Custom feature wall shelving with LED lit preserved moss panels with LED color changing capability.
Foto di un soggiorno moderno di medie dimensioni e stile loft con angolo bar, pareti bianche, parquet scuro, TV a parete, pavimento grigio e soffitto a volta
Foto di un soggiorno moderno di medie dimensioni e stile loft con angolo bar, pareti bianche, parquet scuro, TV a parete, pavimento grigio e soffitto a volta

Située en région parisienne, Du ciel et du bois est le projet d’une maison éco-durable de 340 m² en ossature bois pour une famille.
Elle se présente comme une architecture contemporaine, avec des volumes simples qui s’intègrent dans l’environnement sans rechercher un mimétisme.
La peau des façades est rythmée par la pose du bardage, une stratégie pour enquêter la relation entre intérieur et extérieur, plein et vide, lumière et ombre.
-
Photo: © David Boureau
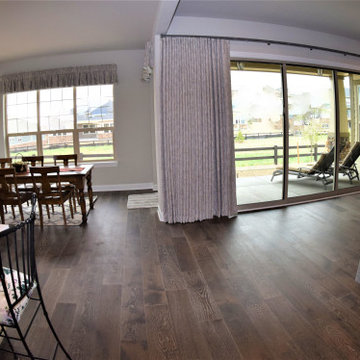
Open floor concept home with views from front to back. Family room has 16 foot wide x 10 foot high sliding glass door.Client wanted blackout curtains to block out extreme sunlight exposure in the mornings.
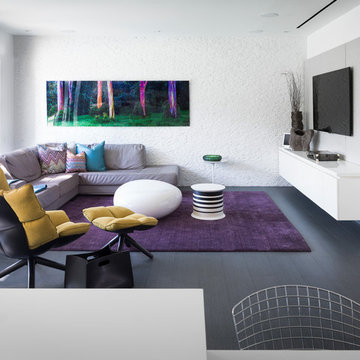
Moris Moreno Photography
Foto di un soggiorno minimal aperto con pareti bianche, TV a parete, parquet scuro e pavimento grigio
Foto di un soggiorno minimal aperto con pareti bianche, TV a parete, parquet scuro e pavimento grigio
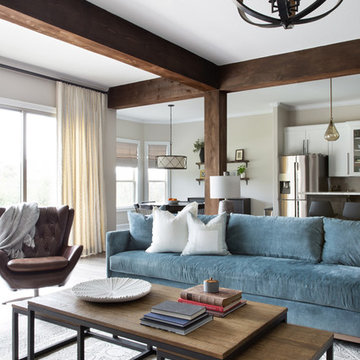
Rich colors, minimalist lines, and plenty of natural materials were implemented to this Austin home.
Project designed by Sara Barney’s Austin interior design studio BANDD DESIGN. They serve the entire Austin area and its surrounding towns, with an emphasis on Round Rock, Lake Travis, West Lake Hills, and Tarrytown.
For more about BANDD DESIGN, click here: https://bandddesign.com/
To learn more about this project, click here: https://bandddesign.com/dripping-springs-family-retreat/
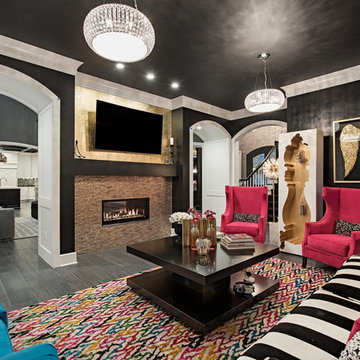
Foto di un ampio soggiorno chic chiuso con pareti nere, parquet scuro, camino classico, cornice del camino piastrellata e pavimento grigio
Soggiorni con parquet scuro e pavimento grigio - Foto e idee per arredare
7
