Soggiorni con parquet scuro e pavimento grigio - Foto e idee per arredare
Filtra anche per:
Budget
Ordina per:Popolari oggi
101 - 120 di 1.169 foto
1 di 3
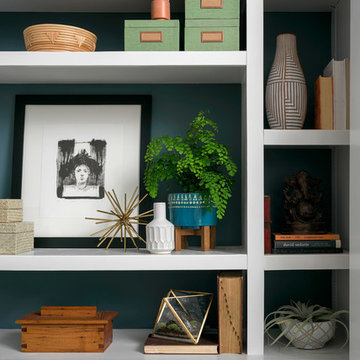
Morgan Nowland
Idee per un soggiorno moderno di medie dimensioni e aperto con pareti blu, parquet scuro e pavimento grigio
Idee per un soggiorno moderno di medie dimensioni e aperto con pareti blu, parquet scuro e pavimento grigio
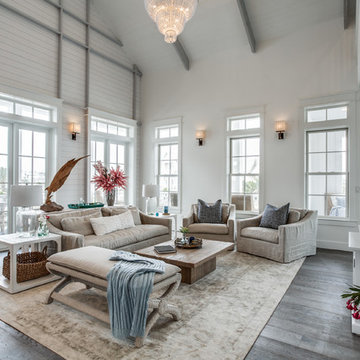
Esempio di un soggiorno costiero con pareti bianche, parquet scuro, TV a parete e pavimento grigio
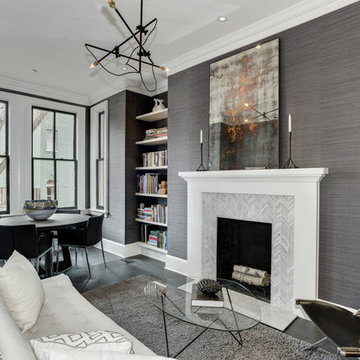
photographer-Connie Gauthier
Foto di un soggiorno contemporaneo di medie dimensioni e aperto con pareti grigie, parquet scuro, camino classico, cornice del camino piastrellata, sala formale, nessuna TV e pavimento grigio
Foto di un soggiorno contemporaneo di medie dimensioni e aperto con pareti grigie, parquet scuro, camino classico, cornice del camino piastrellata, sala formale, nessuna TV e pavimento grigio
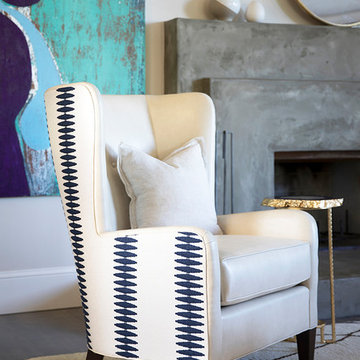
The formal living room in his house, with tall ceilings and a light, easy feel to it. The deep blue velvet couch grounds the eye and ties in the vast outside views. With a plush rug to keep it cozy, unique coffee table and fiddle leaf fig trees to give it that extra touch of life. A great place to cuddle up with the family by the stunning concrete fireplace.
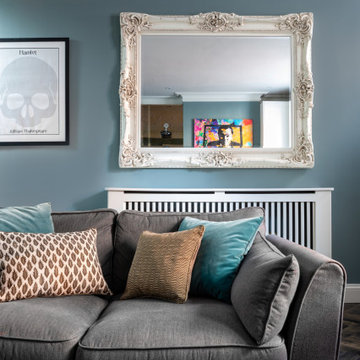
Blue grey walls with dark herringbone floor contrasted with bronze mirrored glass wall
Esempio di un soggiorno tradizionale di medie dimensioni e chiuso con pareti blu, parquet scuro, camino classico, cornice del camino in legno, TV a parete e pavimento grigio
Esempio di un soggiorno tradizionale di medie dimensioni e chiuso con pareti blu, parquet scuro, camino classico, cornice del camino in legno, TV a parete e pavimento grigio

Immagine di un soggiorno rustico di medie dimensioni con pareti grigie, parquet scuro, nessun camino e pavimento grigio
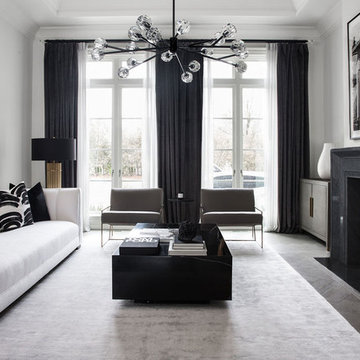
Immagine di un soggiorno design con pareti bianche, parquet scuro, camino classico e pavimento grigio
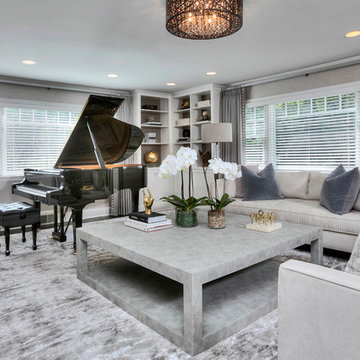
BEAUTIFUL MUSIC/LIVING ROOM WITH MODERN UPDATES
VELVET SOFAS, CHENILLE PILLOWS, CUSTOM DRAPERY, ABSTRACT MODERN AREA RUG, SHAGREEN WRAPPED COCKTAIL TABLE, GRASSCLOTH WALLS, ACCESSORIES, LACQUER, BRASS,
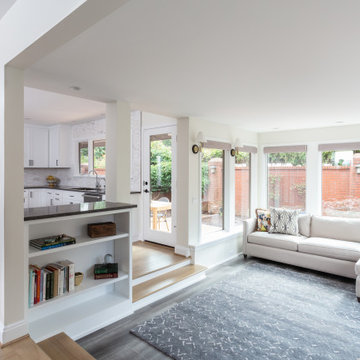
This perfectly set sunken family room is the best place to enjoy the sunlight and the company of those around you. There are large windows surrounding the entire space to allow the room to breathe and feel more spacious.
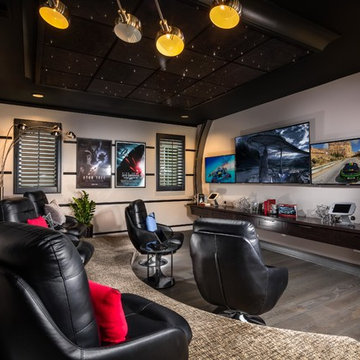
Immagine di un soggiorno minimal chiuso con sala giochi, parquet scuro, nessun camino, TV a parete e pavimento grigio
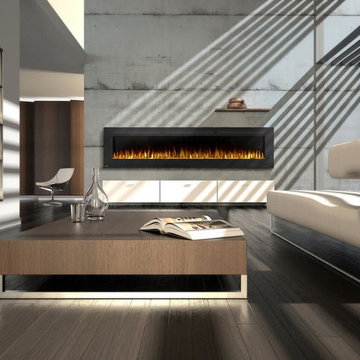
*Authorized Napoleon Fireplaces & Grills Dealer* http://www.heritagefireplace.com/
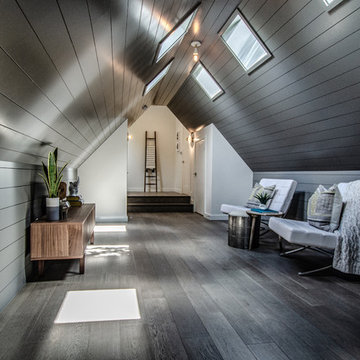
Hayden Yates of Simply Splendid Photos and Videos
Ispirazione per un soggiorno country stile loft con sala formale, pareti grigie, parquet scuro e pavimento grigio
Ispirazione per un soggiorno country stile loft con sala formale, pareti grigie, parquet scuro e pavimento grigio
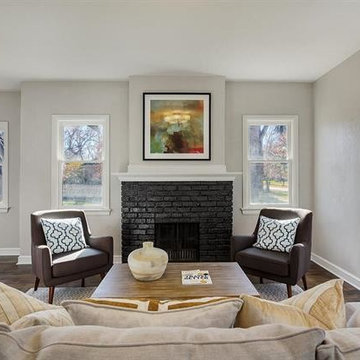
New ceiling, painted fireplace Metallic graphite, Sherwin william agreeable gray walls, new trim, refinished original 100 year hardwood floors!
Idee per un soggiorno moderno aperto con pareti grigie, parquet scuro, camino classico, cornice del camino in mattoni e pavimento grigio
Idee per un soggiorno moderno aperto con pareti grigie, parquet scuro, camino classico, cornice del camino in mattoni e pavimento grigio
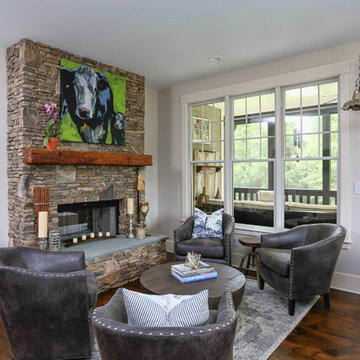
Immagine di un soggiorno country di medie dimensioni e chiuso con pareti beige, parquet scuro, camino classico, cornice del camino in pietra, nessuna TV e pavimento grigio

Link Designer TV Stand offers the convenience and functionality that's expected from such a progressive furniture piece. Manufactured in Italy by Cattelan Italia, Link TV Stand is reversible able to accommodate a left or right handed room layout as well as it is adjustable in width. Featuring walnut door and drawers, Link TV Stand can have a white or graphite frame while its drawer is available in walnut, graphite or white lacquered wood.
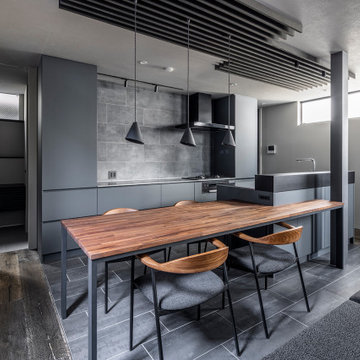
Ispirazione per un soggiorno minimalista di medie dimensioni e aperto con sala della musica, pareti grigie, parquet scuro, nessun camino, TV a parete, pavimento grigio, soffitto in carta da parati e carta da parati

With nearly 14,000 square feet of transparent planar architecture, In Plane Sight, encapsulates — by a horizontal bridge-like architectural form — 180 degree views of Paradise Valley, iconic Camelback Mountain, the city of Phoenix, and its surrounding mountain ranges.
Large format wall cladding, wood ceilings, and an enviable glazing package produce an elegant, modernist hillside composition.
The challenges of this 1.25 acre site were few: a site elevation change exceeding 45 feet and an existing older home which was demolished. The client program was straightforward: modern and view-capturing with equal parts indoor and outdoor living spaces.
Though largely open, the architecture has a remarkable sense of spatial arrival and autonomy. A glass entry door provides a glimpse of a private bridge connecting master suite to outdoor living, highlights the vista beyond, and creates a sense of hovering above a descending landscape. Indoor living spaces enveloped by pocketing glass doors open to outdoor paradise.
The raised peninsula pool, which seemingly levitates above the ground floor plane, becomes a centerpiece for the inspiring outdoor living environment and the connection point between lower level entertainment spaces (home theater and bar) and upper outdoor spaces.
Project Details: In Plane Sight
Architecture: Drewett Works
Developer/Builder: Bedbrock Developers
Interior Design: Est Est and client
Photography: Werner Segarra
Awards
Room of the Year, Best in American Living Awards 2019
Platinum Award – Outdoor Room, Best in American Living Awards 2019
Silver Award – One-of-a-Kind Custom Home or Spec 6,001 – 8,000 sq ft, Best in American Living Awards 2019
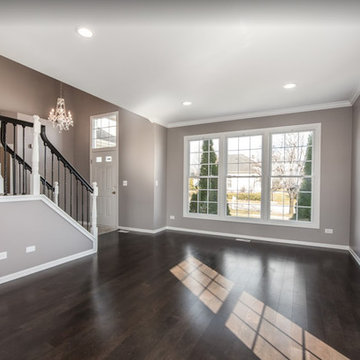
Peak Construction & Remodeling, Inc.
Orland Park, IL (708) 516-9816
Immagine di un grande soggiorno classico aperto con pareti grigie, parquet scuro e pavimento grigio
Immagine di un grande soggiorno classico aperto con pareti grigie, parquet scuro e pavimento grigio
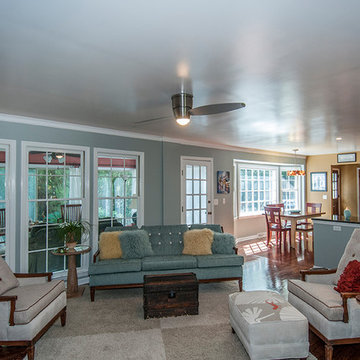
A comfortable living room renovation in Charleston, South Carolina.
Foto di un soggiorno chic aperto e di medie dimensioni con libreria, pareti grigie, parquet scuro, parete attrezzata e pavimento grigio
Foto di un soggiorno chic aperto e di medie dimensioni con libreria, pareti grigie, parquet scuro, parete attrezzata e pavimento grigio
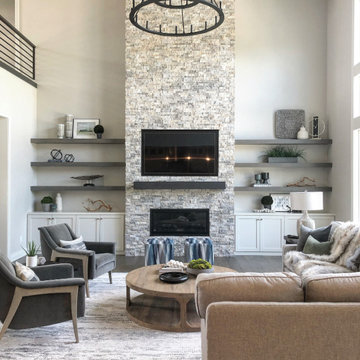
Foto di un grande soggiorno tradizionale stile loft con pareti grigie, parquet scuro, camino classico, cornice del camino in pietra ricostruita, pavimento grigio e travi a vista
Soggiorni con parquet scuro e pavimento grigio - Foto e idee per arredare
6