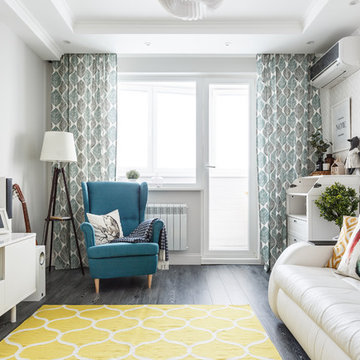Soggiorni con parquet scuro e pavimento grigio - Foto e idee per arredare
Filtra anche per:
Budget
Ordina per:Popolari oggi
41 - 60 di 1.169 foto
1 di 3
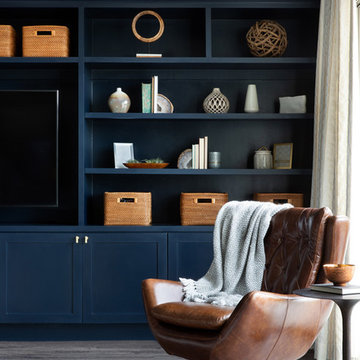
Rich colors, minimalist lines, and plenty of natural materials were implemented to this Austin home.
Project designed by Sara Barney’s Austin interior design studio BANDD DESIGN. They serve the entire Austin area and its surrounding towns, with an emphasis on Round Rock, Lake Travis, West Lake Hills, and Tarrytown.
For more about BANDD DESIGN, click here: https://bandddesign.com/
To learn more about this project, click here: https://bandddesign.com/dripping-springs-family-retreat/
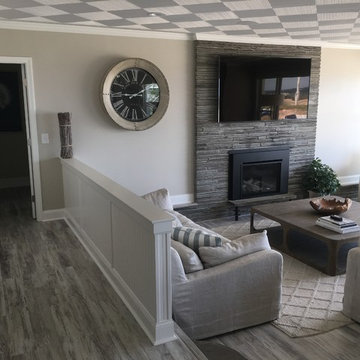
Esempio di un soggiorno costiero di medie dimensioni e aperto con pareti grigie, parquet scuro, camino classico, cornice del camino in pietra, TV a parete e pavimento grigio
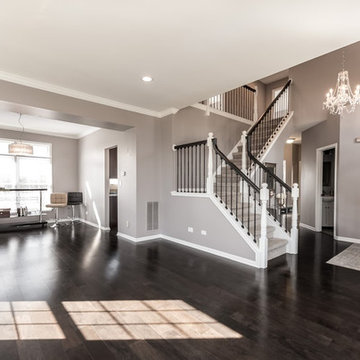
Peak Construction & Remodeling, Inc.
Orland Park, IL (708) 516-9816
Foto di un grande soggiorno chic aperto con pareti grigie, parquet scuro, nessun camino e pavimento grigio
Foto di un grande soggiorno chic aperto con pareti grigie, parquet scuro, nessun camino e pavimento grigio
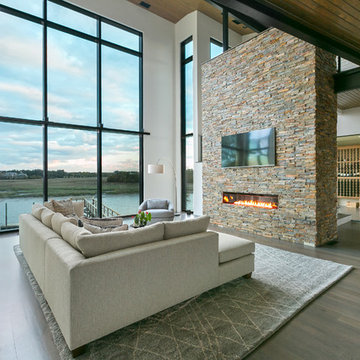
Foto di un soggiorno rustico aperto con pareti bianche, parquet scuro, camino lineare Ribbon, cornice del camino in pietra, TV a parete e pavimento grigio
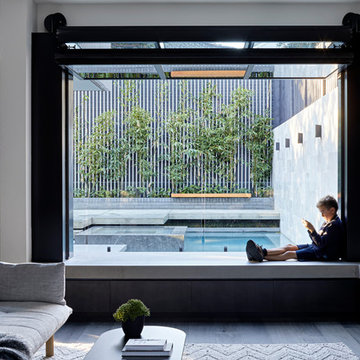
Tatjana Plitt Photography
Idee per un soggiorno design con pareti bianche, parquet scuro, TV a parete e pavimento grigio
Idee per un soggiorno design con pareti bianche, parquet scuro, TV a parete e pavimento grigio
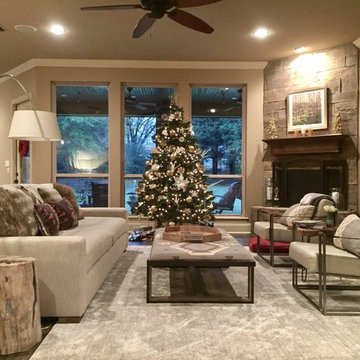
Evangeline Dennie Design
Immagine di un soggiorno eclettico di medie dimensioni e chiuso con pareti beige, parquet scuro, camino ad angolo, cornice del camino in pietra, parete attrezzata e pavimento grigio
Immagine di un soggiorno eclettico di medie dimensioni e chiuso con pareti beige, parquet scuro, camino ad angolo, cornice del camino in pietra, parete attrezzata e pavimento grigio
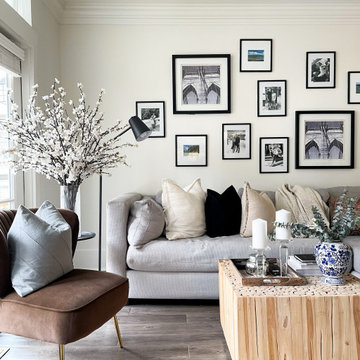
Esempio di un piccolo soggiorno chic aperto con parquet scuro, nessun camino, TV a parete e pavimento grigio
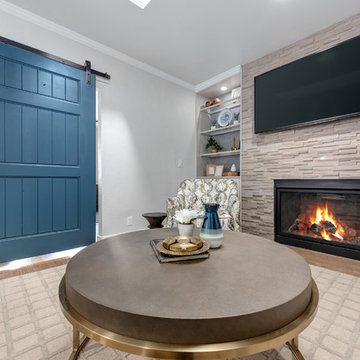
Patrick Ray
Ispirazione per un soggiorno chic di medie dimensioni e aperto con pareti bianche, parquet scuro, cornice del camino piastrellata, TV a parete, pavimento grigio e camino classico
Ispirazione per un soggiorno chic di medie dimensioni e aperto con pareti bianche, parquet scuro, cornice del camino piastrellata, TV a parete, pavimento grigio e camino classico
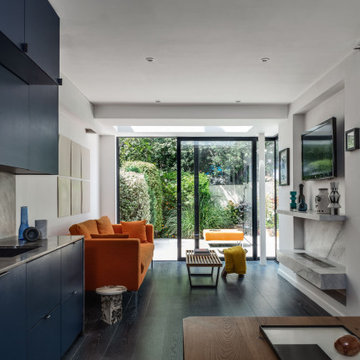
The remodelling of a ground floor garden flat in northwest London offers the opportunity to revisit the principles of compact living applied in previous designs.
The 54 sqm flat in Willesden Green is dramatically transformed by re-orientating the floor plan towards the open space at the back of the plot. Home office and bedroom are relocated to the front of the property, living accommodations at the back.
The rooms within the outrigger have been opened up and the former extension rebuilt with a higher flat roof, punctured by an elongated light well. The corner glazing directs one’s view towards the sleek limestone garden.
A storage wall with an homogeneous design not only serves multiple functions - from wardrobe to linen cupboard, utility and kitchen -, it also acts as the agent connecting the front and the back of the apartment.
This device also serves to accentuate the stretched floor plan and to give a strong sense of direction to the project.
The combination of bold colours and strong materials result in an interior space with modernist influences yet sombre and elegant and where the statuario marble fireplace becomes an opulent centrepiece with a minimal design.
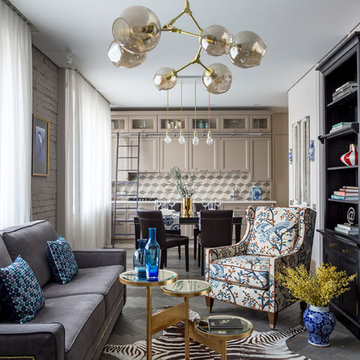
Евгений Кулибаба
Foto di un soggiorno tradizionale aperto con sala formale, parquet scuro e pavimento grigio
Foto di un soggiorno tradizionale aperto con sala formale, parquet scuro e pavimento grigio
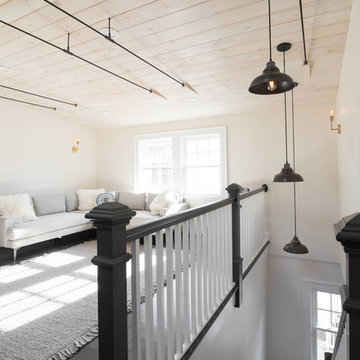
An unused attic has become a light, bright and peaceful living space. A raised dormer allowed for the addition of a living room, bathroom and two bedrooms. This creative family embraced the idea of reusing some of the bones from the house in shelving, barn doors and special finishes.
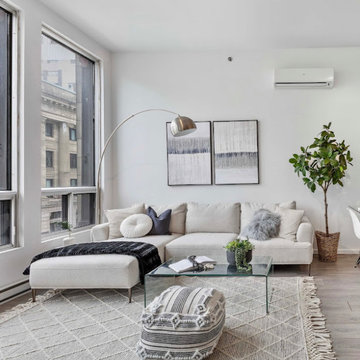
Modern decor with beige sectional, glass coffee table, arc floor lamp, white eiffel dining chairs, modern black and white wall art.
Condo du centre ville de Montreal aménagé avec un grand sectionnel beige, un fauteuil mid-century swivel, un table à café en vitre, une lampe sur pied arc,un pouf boho , un duo de tableaux abstraits noir et blanc, des chaises à diner eiffel blanches, un tapis boho beige.
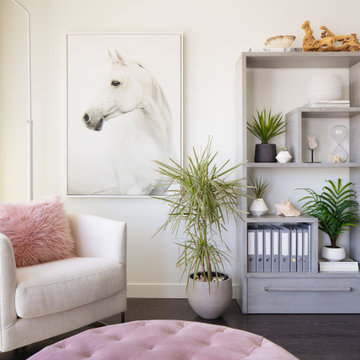
We designed this light, bright, and minimal one-bedroom luxury Woodside Village apartment for our client, Ann. All styling and furniture is by our interior design firm, ULAH Interiors + Design in Westwood, Kansas.
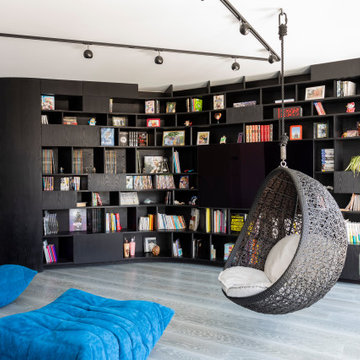
Ispirazione per un grande soggiorno minimal aperto con libreria, pareti nere, parquet scuro, nessun camino, parete attrezzata e pavimento grigio
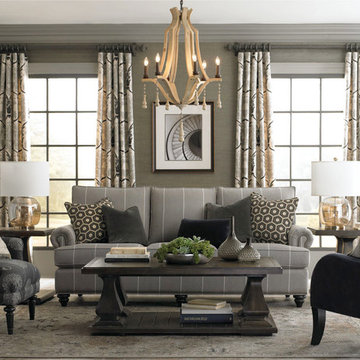
Ispirazione per un soggiorno tradizionale di medie dimensioni e aperto con sala formale, pareti grigie, parquet scuro, nessun camino, nessuna TV e pavimento grigio
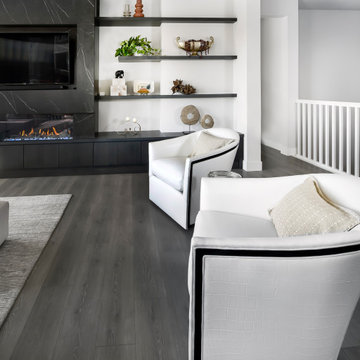
Custom swivel barrel chairs are upholstered in white leather, a bold contrasting ebony wood trim and Edelman's crocodile embossed leather on the backs of the chairs.
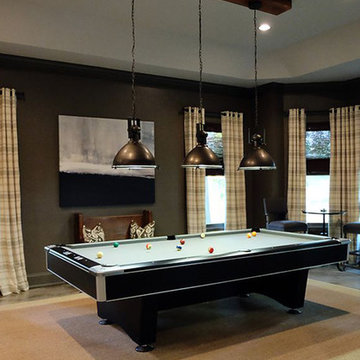
Immagine di un grande soggiorno minimalista chiuso con sala giochi, pareti grigie, parquet scuro, nessun camino, nessuna TV e pavimento grigio
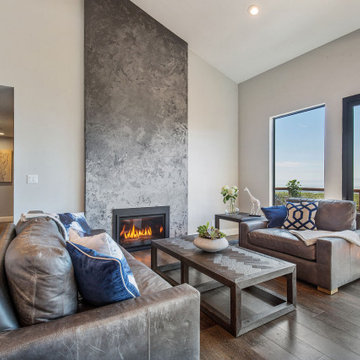
Idee per un soggiorno moderno aperto con pareti grigie, parquet scuro, pavimento grigio e soffitto a volta
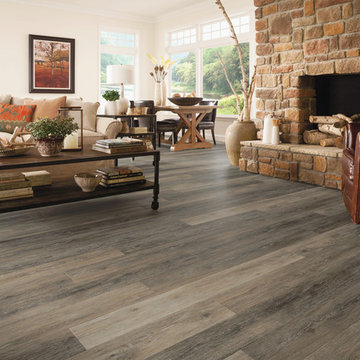
Idee per un grande soggiorno classico aperto con sala formale, pareti bianche, parquet scuro, camino classico, cornice del camino in pietra, nessuna TV e pavimento grigio
Soggiorni con parquet scuro e pavimento grigio - Foto e idee per arredare
3
