Soggiorni con parquet scuro e pavimento grigio - Foto e idee per arredare
Filtra anche per:
Budget
Ordina per:Popolari oggi
161 - 180 di 1.169 foto
1 di 3
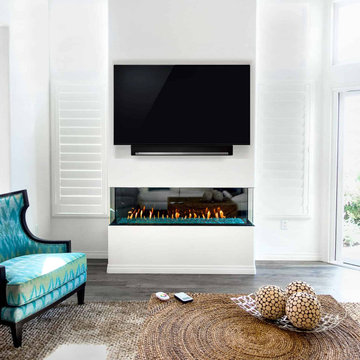
Frameless, modern, and breathtaking. The Flare 60″ Double Corner, Double Glass fireplace sets the standard in the fireplace industry. From different height options, glass options, summer kits, outdoor kits, wi-fi, and more, this fireplace changes the standard of fireplace luxury.
This was a new installation. Meaning there was no fireplace in the location of the home where we installed it. Steel framing had to be built and the high-heat board had to be installed. Gas and electricity were also plumbed/wired to the new fireplace location. This is a perfect example showing that fireplaces can be installed just about anywhere in your home.
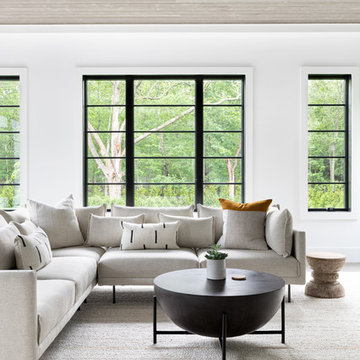
A playground by the beach. This light-hearted family of four takes a cool, easy-going approach to their Hamptons home.
Ispirazione per un grande soggiorno stile marino aperto con pareti bianche, parquet scuro, camino sospeso, cornice del camino in pietra, TV autoportante e pavimento grigio
Ispirazione per un grande soggiorno stile marino aperto con pareti bianche, parquet scuro, camino sospeso, cornice del camino in pietra, TV autoportante e pavimento grigio
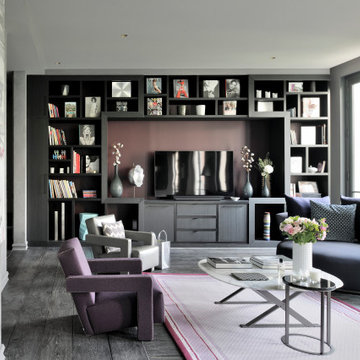
Idee per un soggiorno design con pareti grigie, parquet scuro e pavimento grigio
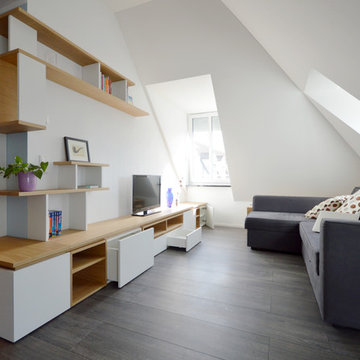
Foto di un grande soggiorno contemporaneo aperto con angolo bar, pareti bianche, parquet scuro, TV autoportante e pavimento grigio
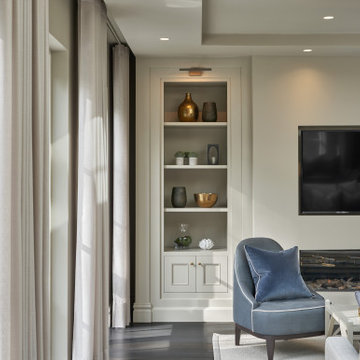
Open plan living area with TV over fireplace and a pair of custom shelving alcoves either side with picture lights above. Tray ceiling with pyramid rooflight above. Recessed curtain pocket with concealed curtain tracks.
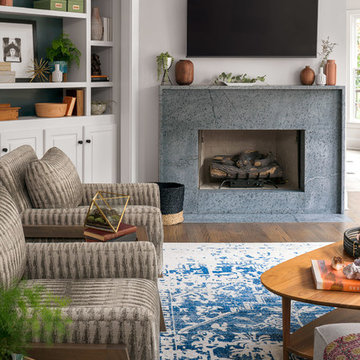
Morgan Nowland
Immagine di un soggiorno minimalista di medie dimensioni e aperto con pareti grigie, parquet scuro, camino classico, cornice del camino in pietra, TV a parete e pavimento grigio
Immagine di un soggiorno minimalista di medie dimensioni e aperto con pareti grigie, parquet scuro, camino classico, cornice del camino in pietra, TV a parete e pavimento grigio
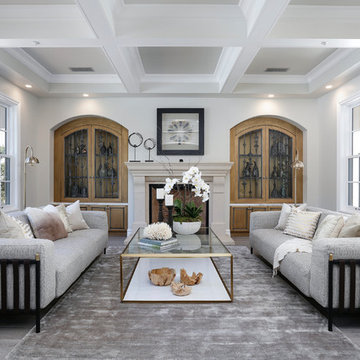
Ispirazione per un soggiorno chiuso con sala formale, pareti grigie, parquet scuro, camino classico, cornice del camino in pietra e pavimento grigio
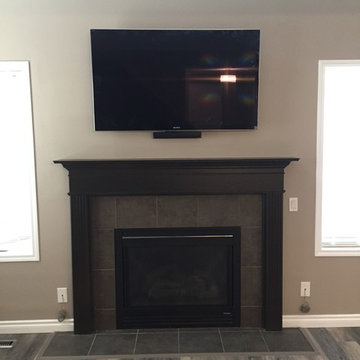
Ispirazione per un soggiorno chic aperto con pareti beige, parquet scuro, camino classico, cornice del camino piastrellata, TV a parete e pavimento grigio
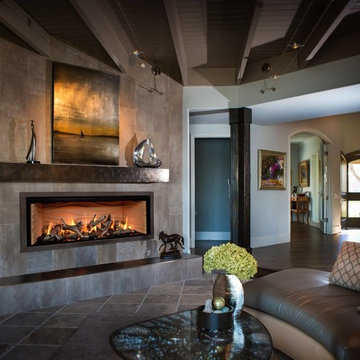
Esempio di un soggiorno minimal di medie dimensioni e chiuso con sala formale, parquet scuro, camino lineare Ribbon, cornice del camino piastrellata, nessuna TV e pavimento grigio
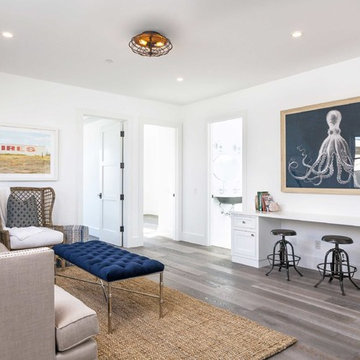
This Coastal Inspired Farmhouse with bay views puts a casual and sophisticated twist on beach living.
Interior Design by Blackband Design and Home Build by Arbor Real Estate.
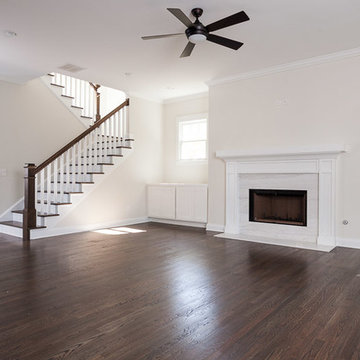
Foto di un grande soggiorno tradizionale con sala formale, pareti beige, parquet scuro, camino classico, cornice del camino in pietra, nessuna TV e pavimento grigio
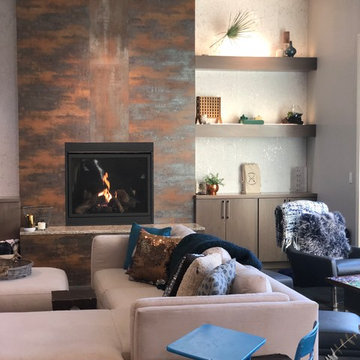
Fireplace from www.fpwhs.com Napolean HDX40.
Candice Olson Metallic Wallpaper.
Esempio di un grande soggiorno tradizionale aperto con TV a parete, pareti bianche, parquet scuro, camino classico, cornice del camino piastrellata e pavimento grigio
Esempio di un grande soggiorno tradizionale aperto con TV a parete, pareti bianche, parquet scuro, camino classico, cornice del camino piastrellata e pavimento grigio
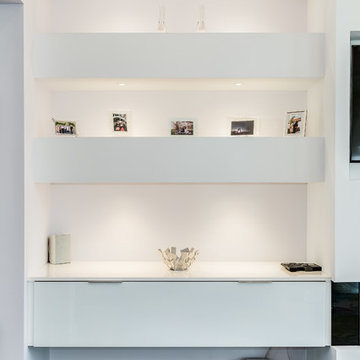
Custom lighting was supplied by our friends at Ray Lighting Designs of West Hartford.
Esempio di un grande soggiorno minimal aperto con libreria, pareti grigie, parquet scuro, camino lineare Ribbon, cornice del camino in intonaco, parete attrezzata e pavimento grigio
Esempio di un grande soggiorno minimal aperto con libreria, pareti grigie, parquet scuro, camino lineare Ribbon, cornice del camino in intonaco, parete attrezzata e pavimento grigio
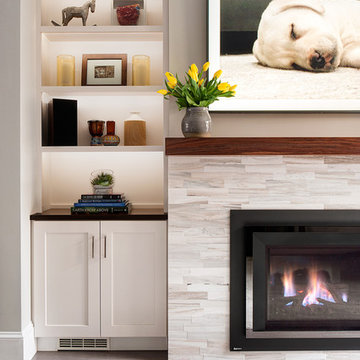
When down2earth interior design was called upon to redesign this Queen Village row house, we knew that a complete overhaul to the plan was necessary. The kitchen, originally in the back of the house, had an unusable fireplace taking up valuable space, a terrible workflow, and cabinets and counters that had seen better days. The dining room and family room were one open space without definition or character.
The solution: reorganize the entire first floor. The dining area, with its deep blue walls and capiz chandelier, provides an immediate sense of place when you first walk into the home, and there is space for entryway items immediately next to the door.
Photos: Rebecca McAlpin
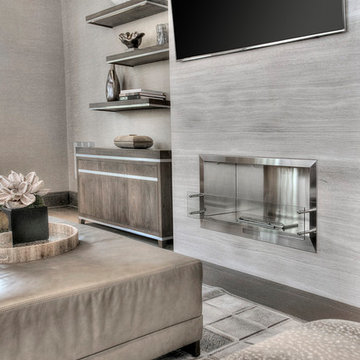
MODERN ORGANIC STUDY/OFFICE/FAMILY ROOM W/CASUAL SOPHISTICATION..
Foto di un grande soggiorno contemporaneo con pareti grigie, parquet scuro, cornice del camino in pietra e pavimento grigio
Foto di un grande soggiorno contemporaneo con pareti grigie, parquet scuro, cornice del camino in pietra e pavimento grigio
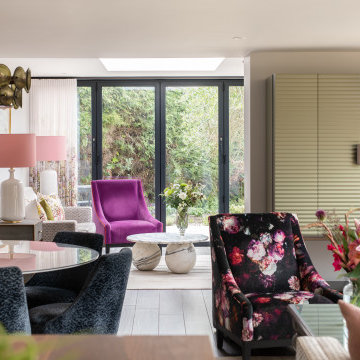
Contemporary space converted from Victorian cottage
Immagine di un soggiorno bohémian di medie dimensioni e aperto con pareti grigie, parquet scuro e pavimento grigio
Immagine di un soggiorno bohémian di medie dimensioni e aperto con pareti grigie, parquet scuro e pavimento grigio
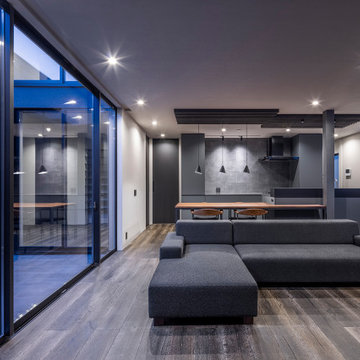
Idee per un soggiorno moderno di medie dimensioni e aperto con sala della musica, pareti grigie, parquet scuro, nessun camino, TV a parete, pavimento grigio, soffitto in carta da parati e carta da parati
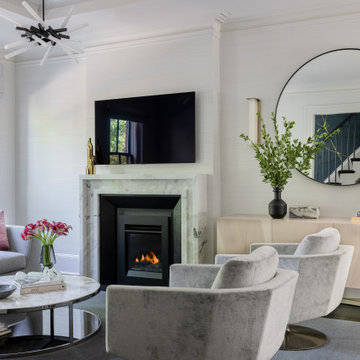
Immagine di un soggiorno chic di medie dimensioni e aperto con sala formale, pareti bianche, parquet scuro, camino classico, cornice del camino in pietra, TV a parete, pavimento grigio, soffitto ribassato e carta da parati
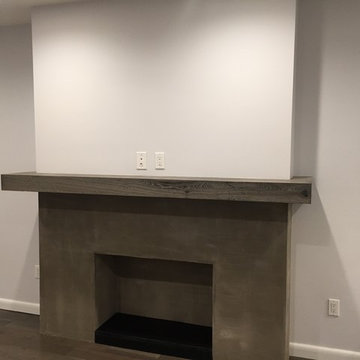
We could not be happier with the way this full gut rehab project came out. Sleek Modern White Cabinets were contrasted with a Honed Dark Grey Quartz Counter. Stainless pulls and appliances, as well as a coordinated backsplash, brought the kitchen together nicely. Some rustic touches in the hardwood floor and the Mantlepiece surprisingly add more definition in an otherwise modern design.
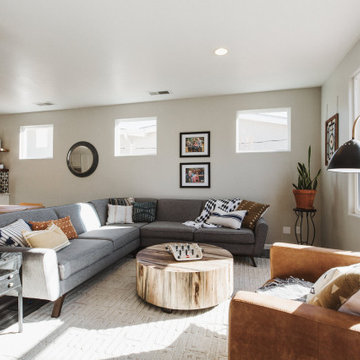
Update this living space into a stylish, open concept kitchen and living room with midcentury influences.
Immagine di un soggiorno minimal di medie dimensioni e aperto con pareti beige, parquet scuro, TV autoportante e pavimento grigio
Immagine di un soggiorno minimal di medie dimensioni e aperto con pareti beige, parquet scuro, TV autoportante e pavimento grigio
Soggiorni con parquet scuro e pavimento grigio - Foto e idee per arredare
9