Soggiorni con parquet scuro e pavimento grigio - Foto e idee per arredare
Filtra anche per:
Budget
Ordina per:Popolari oggi
201 - 220 di 1.169 foto
1 di 3
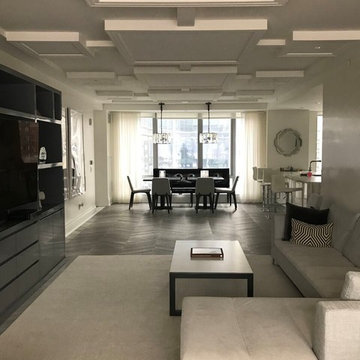
Chevron Herringbone Custom Grey Stain Oil Finish
Ispirazione per un ampio soggiorno minimal aperto con pareti bianche, parquet scuro, nessun camino, TV a parete e pavimento grigio
Ispirazione per un ampio soggiorno minimal aperto con pareti bianche, parquet scuro, nessun camino, TV a parete e pavimento grigio
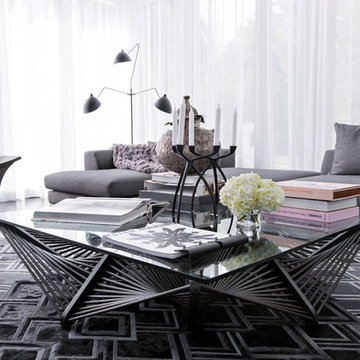
Immagine di un soggiorno moderno di medie dimensioni e chiuso con sala formale, pareti bianche, parquet scuro, nessun camino, nessuna TV e pavimento grigio
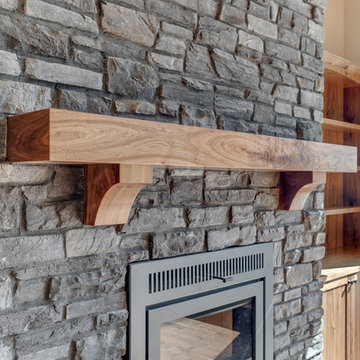
Ispirazione per un ampio soggiorno stile americano aperto con pareti beige, parquet scuro, stufa a legna, cornice del camino in pietra e pavimento grigio
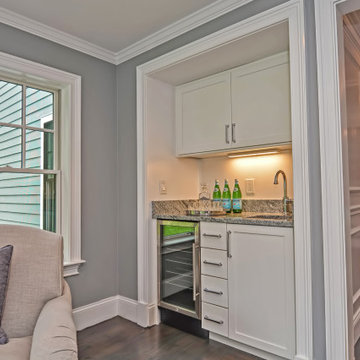
Furniture provided by others. Great room family room. with custom fireplace surround. Wet bar with beverage center in alcove. Foyer wall paneling visible from family room. Kitchen attached to family room.
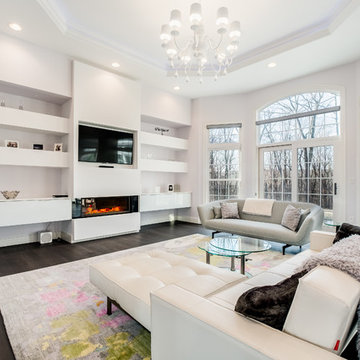
Now that's better....
The plan utilized the existing tall ceiling while creating an updated aesthetic. The modern gas fireplace adds warmth figuratively and literally to this show-stopping design. Our friends at Continental Systems in Avon supplied the Audio, Video and security systems on this project.
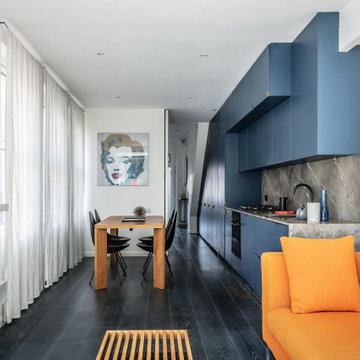
The remodelling of a ground floor garden flat in northwest London offers the opportunity to revisit the principles of compact living applied in previous designs.
The 54 sqm flat in Willesden Green is dramatically transformed by re-orientating the floor plan towards the open space at the back of the plot. Home office and bedroom are relocated to the front of the property, living accommodations at the back.
The rooms within the outrigger have been opened up and the former extension rebuilt with a higher flat roof, punctured by an elongated light well. The corner glazing directs one’s view towards the sleek limestone garden.
A storage wall with an homogeneous design not only serves multiple functions - from wardrobe to linen cupboard, utility and kitchen -, it also acts as the agent connecting the front and the back of the apartment.
This device also serves to accentuate the stretched floor plan and to give a strong sense of direction to the project.
The combination of bold colours and strong materials result in an interior space with modernist influences yet sombre and elegant and where the statuario marble fireplace becomes an opulent centrepiece with a minimal design.
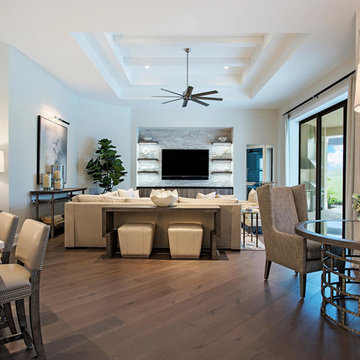
Family Room
Immagine di un soggiorno design di medie dimensioni e aperto con pareti grigie, parquet scuro, parete attrezzata e pavimento grigio
Immagine di un soggiorno design di medie dimensioni e aperto con pareti grigie, parquet scuro, parete attrezzata e pavimento grigio
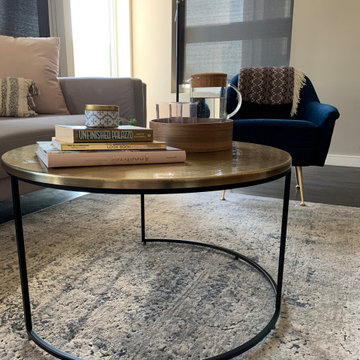
The modern brass coffee table served as a functional platform for books & drink serving trays.
The juxtaposition between the velvet lounge chair, modern couch, and textured yet refined area rug made this space irresistible.
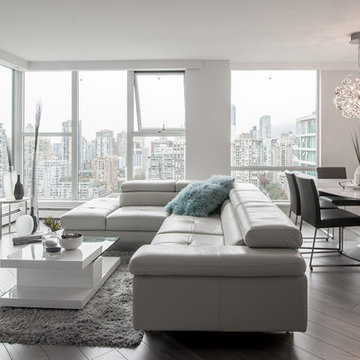
Ispirazione per un soggiorno design aperto con pareti bianche, TV autoportante, pavimento grigio e parquet scuro
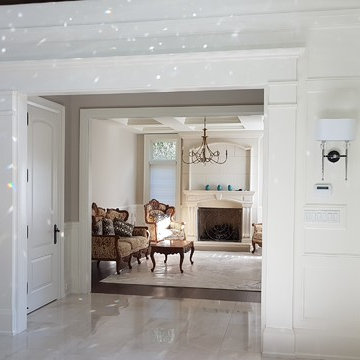
This beautiful coffered ceiling adds depth and drama to the living room.
Idee per un soggiorno tradizionale di medie dimensioni e chiuso con sala formale, pareti grigie, parquet scuro, camino classico, cornice del camino in pietra, nessuna TV e pavimento grigio
Idee per un soggiorno tradizionale di medie dimensioni e chiuso con sala formale, pareti grigie, parquet scuro, camino classico, cornice del camino in pietra, nessuna TV e pavimento grigio
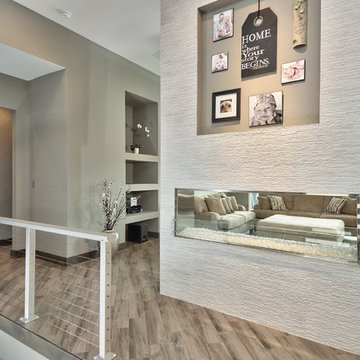
Esempio di un soggiorno moderno di medie dimensioni e chiuso con sala formale, pareti grigie, parquet scuro, camino bifacciale, cornice del camino in intonaco, TV a parete e pavimento grigio
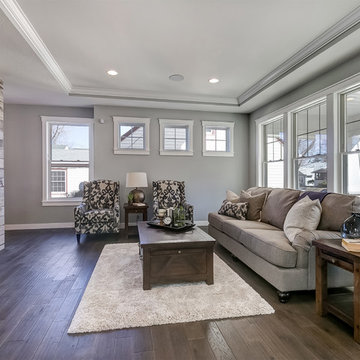
Idee per un soggiorno chic di medie dimensioni e aperto con sala formale, pareti grigie, parquet scuro, camino bifacciale, cornice del camino in legno, TV a parete e pavimento grigio
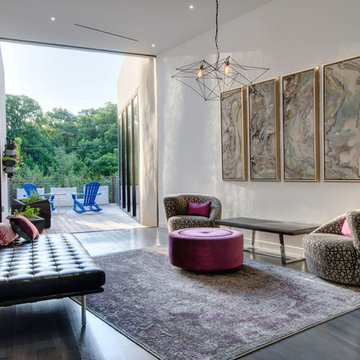
Idee per un soggiorno contemporaneo con pareti bianche, parquet scuro e pavimento grigio
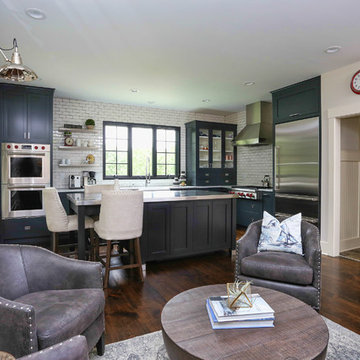
Esempio di un soggiorno country di medie dimensioni e chiuso con pareti beige, parquet scuro, camino classico, cornice del camino in pietra, nessuna TV e pavimento grigio
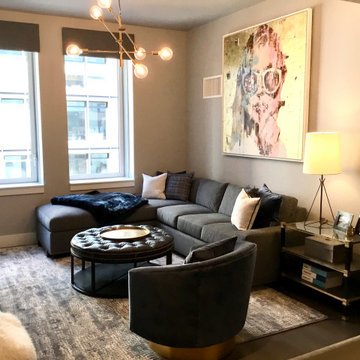
Amazing modern living room with dark gray and blue accents. The artwork brings it all together.
Ispirazione per un soggiorno minimal di medie dimensioni e chiuso con pareti grigie, parquet scuro e pavimento grigio
Ispirazione per un soggiorno minimal di medie dimensioni e chiuso con pareti grigie, parquet scuro e pavimento grigio
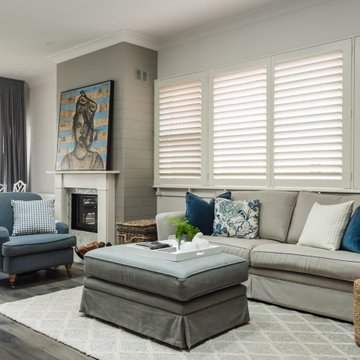
Immagine di un soggiorno tradizionale con pareti bianche, parquet scuro, camino classico e pavimento grigio
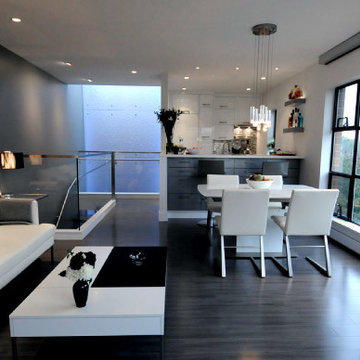
Living / dining area extends to open galley kitchen
Ispirazione per un soggiorno minimalista di medie dimensioni e aperto con pareti bianche, parquet scuro, nessuna TV, camino lineare Ribbon, cornice del camino in pietra e pavimento grigio
Ispirazione per un soggiorno minimalista di medie dimensioni e aperto con pareti bianche, parquet scuro, nessuna TV, camino lineare Ribbon, cornice del camino in pietra e pavimento grigio
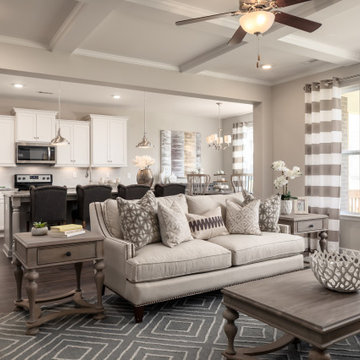
Ispirazione per un soggiorno classico di medie dimensioni e aperto con pareti grigie, parquet scuro, nessun camino e pavimento grigio
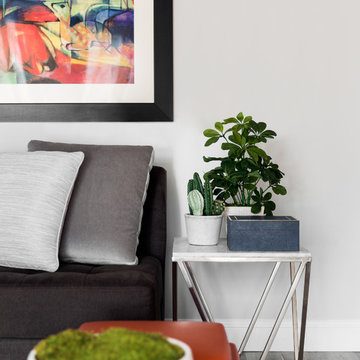
Having a small child, loving to entertain and looking to declutter and kid-proof the gathering spaces of their home in the quaint village of Rockville Centre, Long Island, a stone’s throw from Manhattan, our client’s main objective was to have their living room and den transformed with a family friendly home makeover with mid-century modern tones boasting a formal, yet relaxed spirit
Stepping into the home we found their living room and den both architecturally well appointed yet in need of modern transitional furniture pieces and the pops of color our clients admired, as there was a substantial amount of cool, cold grays in the rooms.
Decor Aid designer Vivian C. approached the design and placement of the pieces sourced to be kid-friendly while remaining sophisticated and practical for entertaining.
“We played off of the clients love for blush pinks, mid-century modern and turquoise. We played with the use of gold and silver metals to mix it up.”
In the living room, we used the prominent bay window and its illuminating natural light as the main architectural focal point, while the fireplace and mantels soft white tone helped inform the minimalist color palette for which we styled the room around.
To add warmth to the living room we played off of the clients love for blush pinks and turquoise while elevating the room with flashes of gold and silver metallic pieces. For a sense of play and to tie the space together we punctuated the kid-friendly living room with an eclectic juxtaposition of colors and materials, from a beautifully patchworked geometric cowhide rug from All Modern, to a whimsical mirror placed over an unexpected, bold geometric credenza, to the blush velvet barrel chair and abstract blue watercolor pillows.
“When sourcing furniture and objects, we chose items that had rounded edges and were shatter proof as it was vital to keep each room’s decor childproof.” Vivian ads.
Their vision for the den remained chic, with comfort and practical functionality key to create an area for the young family to come together.
For the den, our main challenge was working around the pre-existing dark gray sectional sofa. To combat its chunkiness, we played off of the hues in the cubist framed prints placed above and focused on blue and orange accents which complement and play off of each other well. We selected orange storage ottomans in easy to clean, kid-friendly leather to maximize space and functionality. To personalize the appeal of the den we included black and white framed family photos. In the end, the result created a fun, relaxed space where our clients can enjoy family moments or watch a game while taking in the scenic view of their backyard.
For harmony between the rooms, the overall tone for each room is mid-century modern meets bold, yet classic contemporary through the use of mixed materials and fabrications including marble, stone, metals and plush velvet, creating a cozy yet sophisticated enough atmosphere for entertaining family and friends and raising a young children.
“The result od this family friendly room was really fantastic! Adding some greenery, more pillows and throws really made the space pop.” Vivian C. Decor Aid’s Designer
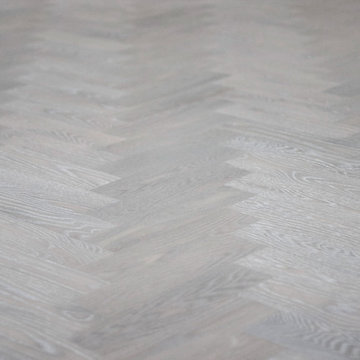
red oak herring bone floors site finished with Ciranova's stripped oak reactive stain and Pallmann's Magic Oil - 3 part neutral and 1 part white
Esempio di un grande soggiorno rustico chiuso con parquet scuro e pavimento grigio
Esempio di un grande soggiorno rustico chiuso con parquet scuro e pavimento grigio
Soggiorni con parquet scuro e pavimento grigio - Foto e idee per arredare
11