Soggiorni con pareti multicolore e travi a vista - Foto e idee per arredare
Filtra anche per:
Budget
Ordina per:Popolari oggi
141 - 160 di 189 foto
1 di 3
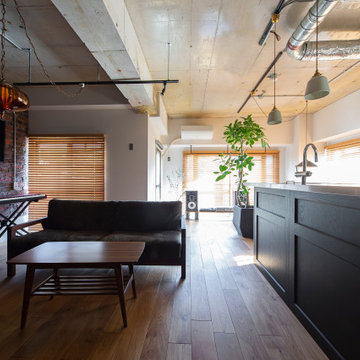
Ispirazione per un soggiorno industriale aperto con pareti multicolore, pavimento in legno massello medio, nessun camino, TV autoportante, pavimento marrone, travi a vista e pareti in mattoni
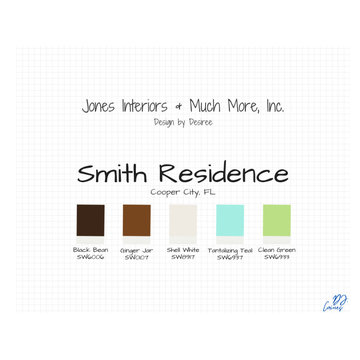
Esempio di un grande soggiorno tropicale aperto con pareti multicolore, pavimento in bambù, TV a parete, pavimento marrone, travi a vista e pannellatura
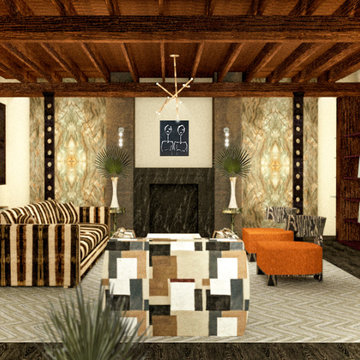
Esempio di un soggiorno moderno di medie dimensioni e stile loft con pareti multicolore, parquet scuro, camino classico, cornice del camino in pietra, pavimento marrone e travi a vista
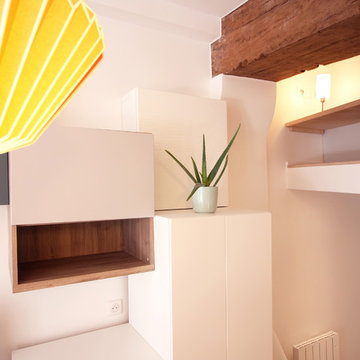
Foto di un soggiorno minimal stile loft con libreria, pareti multicolore, parquet scuro, TV a parete, pavimento marrone, travi a vista e carta da parati
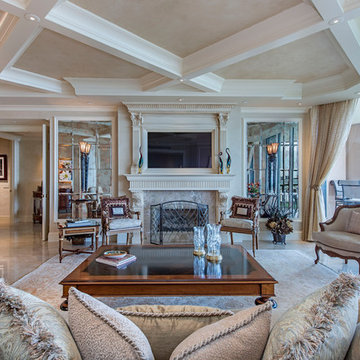
Foto di un soggiorno aperto e di medie dimensioni con pareti multicolore, pavimento in marmo, pavimento giallo, TV a parete, camino lineare Ribbon, cornice del camino piastrellata e travi a vista
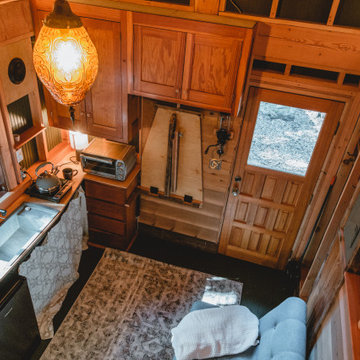
Interior of the tiny house and cabin. A Ships ladder is used to access the sleeping loft. There is a small kitchenette with fold-down dining table. The rear door goes out onto a screened porch for year-round use of the space.
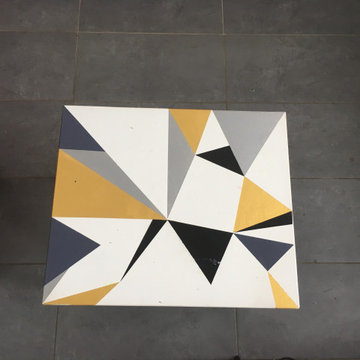
Coin TV "après" détails du dessus de la petite table IKEA qui était blanche. Nous avons rappelé les motifs de la fresque sur la table puis nous l'avons protégée avec un vernis dur, transparent, satiné
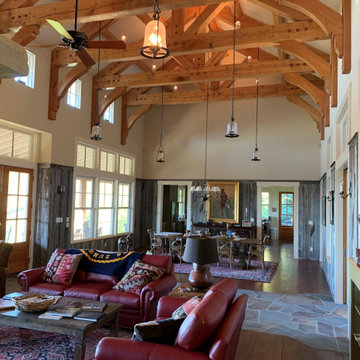
Immagine di un soggiorno stile rurale di medie dimensioni e aperto con pareti multicolore e travi a vista
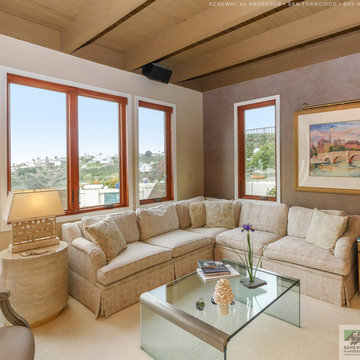
Fantastic living room with newly installed, wood interior, casement windows. This incredible space with sectional style sofa and exposed beam ceiling looks magnificent with a wall of new windows providing an amazing view. Find out more about replacing your windows with Renewal by Andersen of San Francisco and the whole Bay Area.
. . . . . . . . . .
We offer windows in a variety of styles -- Contact Us Today: (844) 245-2799
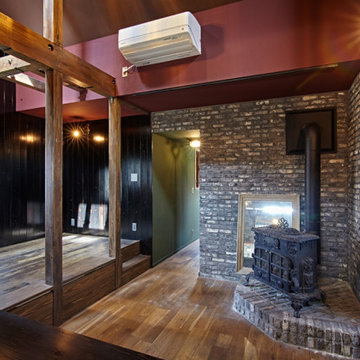
Esempio di un soggiorno contemporaneo di medie dimensioni e aperto con sala formale, pareti multicolore, pavimento in legno massello medio, camino ad angolo, cornice del camino in mattoni, TV a parete, pavimento marrone, travi a vista e pareti in perlinato

Cabin living room with wrapped exposed beams, central fireplace, oversized leather couch, dining table to the left and entry way with vintage chairs to the right.

Cabin with open floor plan. Wrapped exposed beams through out, with a fireplace and oversized leather couch in the living room. Kitchen peninsula boasts an open range, bar stools, and bright blue tile. Black appliances, hardware, and milk globe pendants, allow blue and white geometric backsplash tile to be the focal point.

« Meuble cloison » traversant séparant l’espace jour et nuit incluant les rangements de chaque pièces.
Esempio di un grande soggiorno contemporaneo aperto con libreria, pareti multicolore, pavimento in travertino, stufa a legna, parete attrezzata, pavimento beige, travi a vista e pareti in legno
Esempio di un grande soggiorno contemporaneo aperto con libreria, pareti multicolore, pavimento in travertino, stufa a legna, parete attrezzata, pavimento beige, travi a vista e pareti in legno
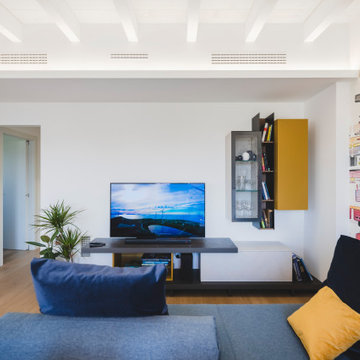
Un soggiorno colorato e giovane. Di grande effetto prospettico la carta da parati sulla parete frontale di Ikiostro Bianco, il tavolo di Bonaldo e il divano di Ditre Italia.
Foto di Simone Marulli
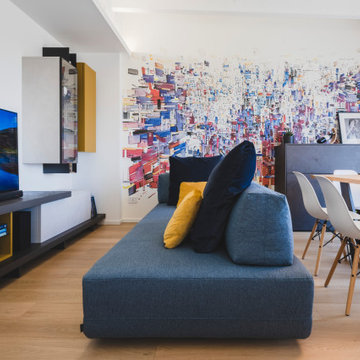
Un soggiorno colorato e giovane. Di grande effetto prospettico la carta da parati sulla parete frontale di Ikiostro Bianco, il tavolo di Bonaldo e il divano di Ditre Italia.
Foto di Simone Marulli
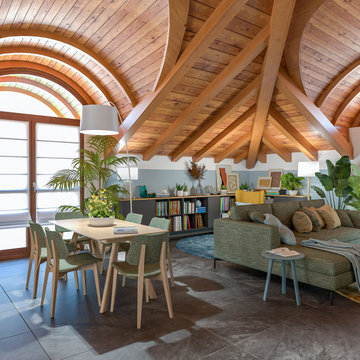
Liadesign
Esempio di un grande soggiorno contemporaneo stile loft con libreria, pareti multicolore, pavimento in gres porcellanato, TV a parete, pavimento grigio e travi a vista
Esempio di un grande soggiorno contemporaneo stile loft con libreria, pareti multicolore, pavimento in gres porcellanato, TV a parete, pavimento grigio e travi a vista
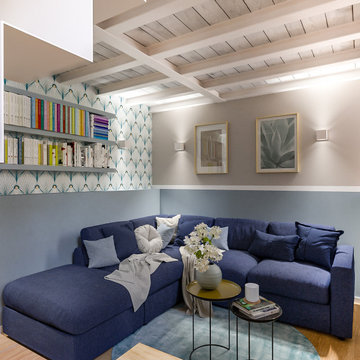
Liadesign
Esempio di un piccolo soggiorno minimal stile loft con pareti multicolore, parquet chiaro, TV a parete, travi a vista e carta da parati
Esempio di un piccolo soggiorno minimal stile loft con pareti multicolore, parquet chiaro, TV a parete, travi a vista e carta da parati
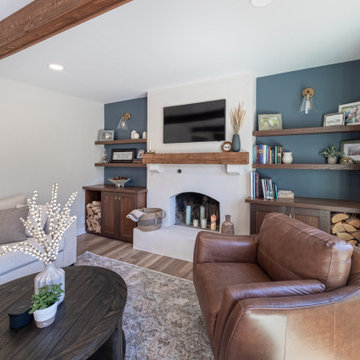
For this special renovation project, our clients had a clear vision of what they wanted their living space to end up looking like, and the end result is truly jaw-dropping. The main floor was completely refreshed and the main living area opened up. The existing vaulted cedar ceilings were refurbished, and a new vaulted cedar ceiling was added above the newly opened up kitchen to match. The kitchen itself was transformed into a gorgeous open entertaining area with a massive island and top-of-the-line appliances that any chef would be proud of. A unique venetian plaster canopy housing the range hood fan sits above the exclusive Italian gas range. The fireplace was refinished with a new wood mantle and stacked stone surround, becoming the centrepiece of the living room, and is complemented by the beautifully refinished parquet wood floors. New hardwood floors were installed throughout the rest of the main floor, and a new railings added throughout. The family room in the back was remodeled with another venetian plaster feature surrounding the fireplace, along with a wood mantle and custom floating shelves on either side. New windows were added to this room allowing more light to come in, and offering beautiful views into the large backyard. A large wrap around custom desk and shelves were added to the den, creating a very functional work space for several people. Our clients are super happy about their renovation and so are we! It turned out beautiful!
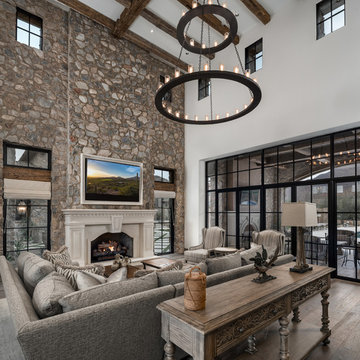
Family room design -- from the stone detail and the vaulted ceilings to the double doors, wood floors, and custom chandelier.
Ispirazione per un ampio soggiorno stile rurale aperto con pareti multicolore, parquet scuro, camino classico, cornice del camino in pietra, TV a parete, pavimento multicolore, travi a vista e pareti in mattoni
Ispirazione per un ampio soggiorno stile rurale aperto con pareti multicolore, parquet scuro, camino classico, cornice del camino in pietra, TV a parete, pavimento multicolore, travi a vista e pareti in mattoni
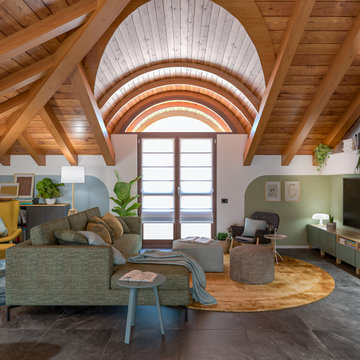
Liadesign
Immagine di un grande soggiorno minimal stile loft con libreria, pareti multicolore, pavimento in gres porcellanato, TV a parete, pavimento grigio e travi a vista
Immagine di un grande soggiorno minimal stile loft con libreria, pareti multicolore, pavimento in gres porcellanato, TV a parete, pavimento grigio e travi a vista
Soggiorni con pareti multicolore e travi a vista - Foto e idee per arredare
8