Soggiorni con pareti multicolore e travi a vista - Foto e idee per arredare
Filtra anche per:
Budget
Ordina per:Popolari oggi
61 - 80 di 189 foto
1 di 3
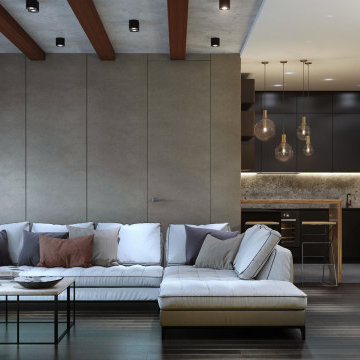
Foto di un grande soggiorno minimal con libreria, pareti multicolore, TV a parete, pavimento multicolore e travi a vista
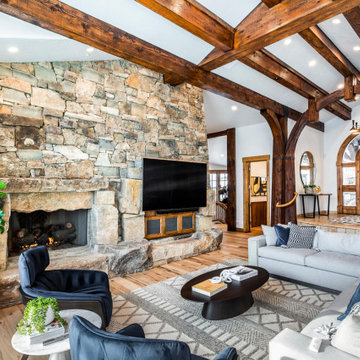
Open space living room. Interior Design and decoration services. Furniture, accessories and art selection for a residence in Park City UT.
Architecture by Michael Upwall.
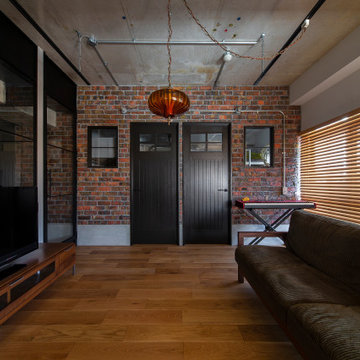
Foto di un soggiorno industriale aperto con pareti multicolore, pavimento in legno massello medio, nessun camino, TV autoportante, pavimento marrone, travi a vista e pareti in mattoni
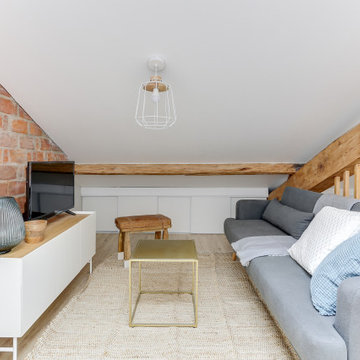
Cet appartement à entièrement été créé et viabilisé à partir de combles vierges. Ces larges espaces sous combles étaient tellement vastes que j'ai pu y implanter deux appartements de type 2. Retrouvez son jumeau dans un tout autre style nommé NATURAL dans la catégorie projets.
Pour la rénovation de cet appartement l'enjeu était d'optimiser les espaces tout en conservant le plus de charme et de cachet possible. J'ai donc sans hésité choisi de laisser les belles poutres de la charpente apparentes ainsi qu'un mur de brique existant que nous avons pris le soin de rénover.
L'ajout d'une claustras sur mesure nous permet de distinguer le coin TV du coin repas.
La large cuisine installée sous un plafond cathédrale nous offre de beaux et lumineux volumes : mission réussie pour les propriétaires qui souhaitaient proposer un logement sous pentes sans que leurs locataires se sentent oppressés !
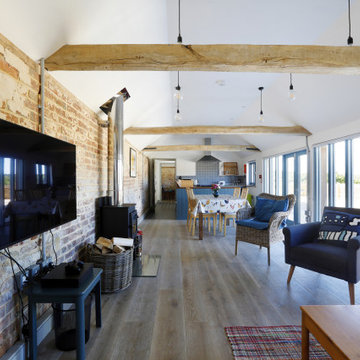
converted farm building into self catered holiday home.
Foto di un soggiorno country di medie dimensioni e aperto con sala formale, pareti multicolore, pavimento in legno massello medio, stufa a legna, cornice del camino in mattoni, TV a parete, pavimento marrone, travi a vista e pareti in mattoni
Foto di un soggiorno country di medie dimensioni e aperto con sala formale, pareti multicolore, pavimento in legno massello medio, stufa a legna, cornice del camino in mattoni, TV a parete, pavimento marrone, travi a vista e pareti in mattoni
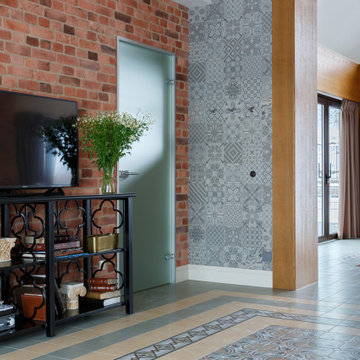
Ispirazione per un soggiorno minimal di medie dimensioni con pareti multicolore, pavimento con piastrelle in ceramica, camino bifacciale, TV autoportante, pavimento multicolore, travi a vista e pareti in mattoni
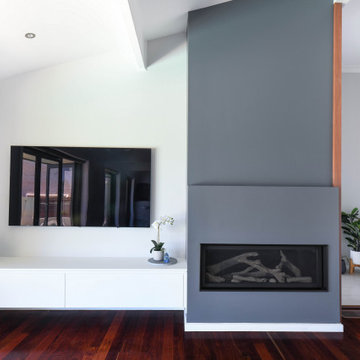
Foto di un soggiorno moderno di medie dimensioni e aperto con parquet scuro, cornice del camino in intonaco, TV a parete, pavimento marrone, travi a vista e pareti multicolore
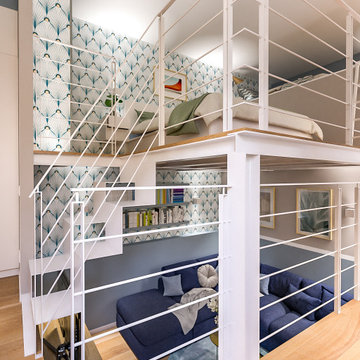
Liadesign
Idee per un piccolo soggiorno minimal stile loft con pareti multicolore, parquet chiaro, TV a parete, travi a vista e carta da parati
Idee per un piccolo soggiorno minimal stile loft con pareti multicolore, parquet chiaro, TV a parete, travi a vista e carta da parati
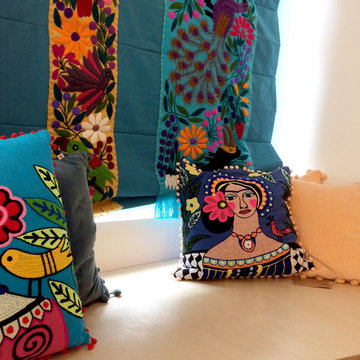
Esempio di un piccolo soggiorno contemporaneo stile loft con libreria, pareti multicolore, parquet scuro, pavimento marrone, travi a vista e carta da parati
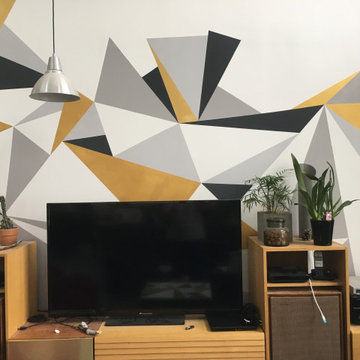
Coin TV "après" zoom juste après l'installation de la composition Bocksey de chez Habitat.
Les deux colonnes qui encadrent la TV ont été customisées pour avoirune petite étagère afin de poser box internet, boîtier TV numérique et téléphone fixe.
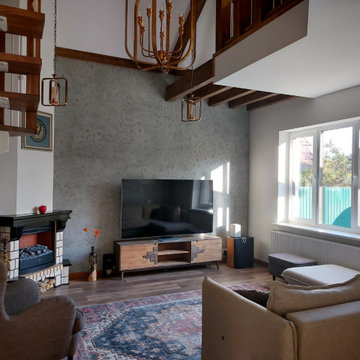
Idee per un soggiorno stile rurale di medie dimensioni e stile loft con sala formale, pareti multicolore, pavimento in laminato, camino ad angolo, cornice del camino in pietra, pavimento marrone e travi a vista
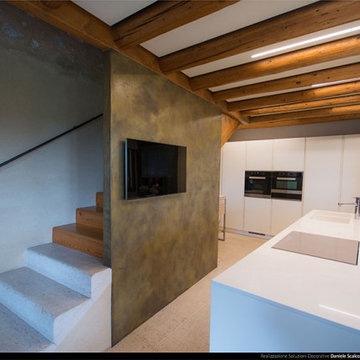
Un inusuale contrasto tra bianco puro moderno, la parete decorativa Oikos effetto dorato e le travi a vista.
Immagine di un ampio soggiorno country aperto con pareti multicolore, parquet chiaro, camino classico, cornice del camino in intonaco, pavimento giallo e travi a vista
Immagine di un ampio soggiorno country aperto con pareti multicolore, parquet chiaro, camino classico, cornice del camino in intonaco, pavimento giallo e travi a vista
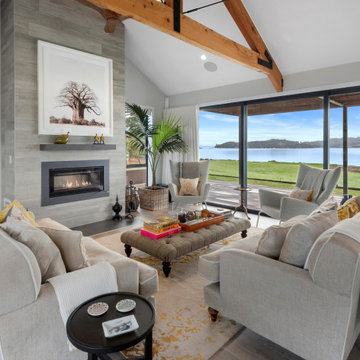
The views are spectacular, with the water visible from every room. Glass sliding doors allow seamless indoor-outdoor flow.
Immagine di un grande soggiorno rustico aperto con pareti multicolore, camino lineare Ribbon, cornice del camino piastrellata, pavimento multicolore e travi a vista
Immagine di un grande soggiorno rustico aperto con pareti multicolore, camino lineare Ribbon, cornice del camino piastrellata, pavimento multicolore e travi a vista
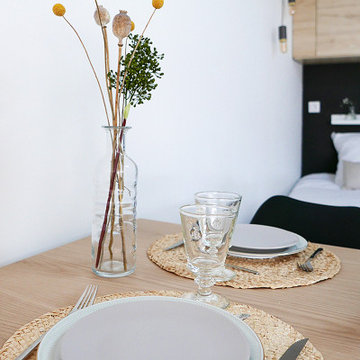
Rénovation complète pour ce cocon atypique et sous les toits. Les volumes ont été optimisés pour créer un studio romantique et tout confort. Le coin nuit peut se séparer de la pièce de vie grâce à l'astuce du semi cloisonnement par des panneaux japonnais. Une solution modulable et intimiste. Le charme et les atouts de cet appartement ont été travaillés : entre les poutres apparentes et la terrasse tropézienne parfaitement intégrées à l'ambiance méditerranéenne des lieux.
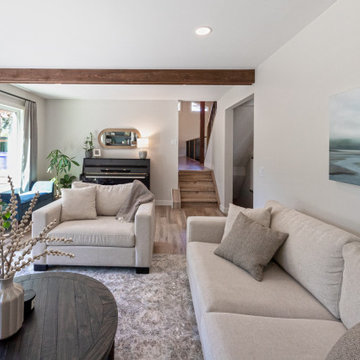
For this special renovation project, our clients had a clear vision of what they wanted their living space to end up looking like, and the end result is truly jaw-dropping. The main floor was completely refreshed and the main living area opened up. The existing vaulted cedar ceilings were refurbished, and a new vaulted cedar ceiling was added above the newly opened up kitchen to match. The kitchen itself was transformed into a gorgeous open entertaining area with a massive island and top-of-the-line appliances that any chef would be proud of. A unique venetian plaster canopy housing the range hood fan sits above the exclusive Italian gas range. The fireplace was refinished with a new wood mantle and stacked stone surround, becoming the centrepiece of the living room, and is complemented by the beautifully refinished parquet wood floors. New hardwood floors were installed throughout the rest of the main floor, and a new railings added throughout. The family room in the back was remodeled with another venetian plaster feature surrounding the fireplace, along with a wood mantle and custom floating shelves on either side. New windows were added to this room allowing more light to come in, and offering beautiful views into the large backyard. A large wrap around custom desk and shelves were added to the den, creating a very functional work space for several people. Our clients are super happy about their renovation and so are we! It turned out beautiful!

The clients called me on the recommendation from a neighbor of mine who had met them at a conference and learned of their need for an architect. They contacted me and after meeting to discuss their project they invited me to visit their site, not far from White Salmon in Washington State.
Initially, the couple discussed building a ‘Weekend’ retreat on their 20± acres of land. Their site was in the foothills of a range of mountains that offered views of both Mt. Adams to the North and Mt. Hood to the South. They wanted to develop a place that was ‘cabin-like’ but with a degree of refinement to it and take advantage of the primary views to the north, south and west. They also wanted to have a strong connection to their immediate outdoors.
Before long my clients came to the conclusion that they no longer perceived this as simply a weekend retreat but were now interested in making this their primary residence. With this new focus we concentrated on keeping the refined cabin approach but needed to add some additional functions and square feet to the original program.
They wanted to downsize from their current 3,500± SF city residence to a more modest 2,000 – 2,500 SF space. They desired a singular open Living, Dining and Kitchen area but needed to have a separate room for their television and upright piano. They were empty nesters and wanted only two bedrooms and decided that they would have two ‘Master’ bedrooms, one on the lower floor and the other on the upper floor (they planned to build additional ‘Guest’ cabins to accommodate others in the near future). The original scheme for the weekend retreat was only one floor with the second bedroom tucked away on the north side of the house next to the breezeway opposite of the carport.
Another consideration that we had to resolve was that the particular location that was deemed the best building site had diametrically opposed advantages and disadvantages. The views and primary solar orientations were also the source of the prevailing winds, out of the Southwest.
The resolve was to provide a semi-circular low-profile earth berm on the south/southwest side of the structure to serve as a wind-foil directing the strongest breezes up and over the structure. Because our selected site was in a saddle of land that then sloped off to the south/southwest the combination of the earth berm and the sloping hill would effectively created a ‘nestled’ form allowing the winds rushing up the hillside to shoot over most of the house. This allowed me to keep the favorable orientation to both the views and sun without being completely compromised by the winds.
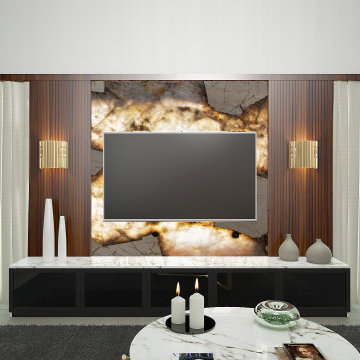
Parete tv con pannello in marmo della patagonia retroilluminato e incorniciato da fue fascie in legno con due appliques. In basso un mobile contenitore ospita i decoder e le altre apparecchiature. Chiuso con ante in vetro per permettere il passaggio del segnale dei vari telecomandi.
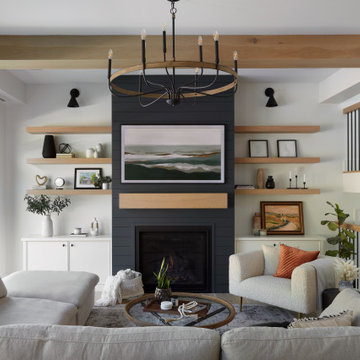
Step into a harmonious blend of modern sophistication and rustic charm in this inviting living room. The centrepiece of the space is a sleek media wall adorned with white oak floating shelves, providing both functional storage and a stylish display area for books, art pieces, and cherished mementos.
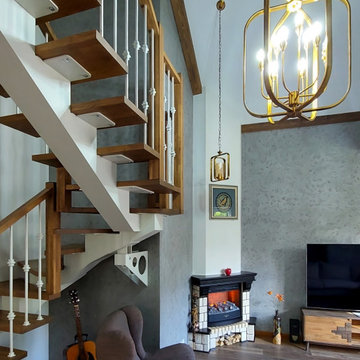
Esempio di un soggiorno rustico di medie dimensioni e stile loft con sala formale, pareti multicolore, pavimento in laminato, camino ad angolo, cornice del camino in pietra, TV autoportante, pavimento marrone e travi a vista
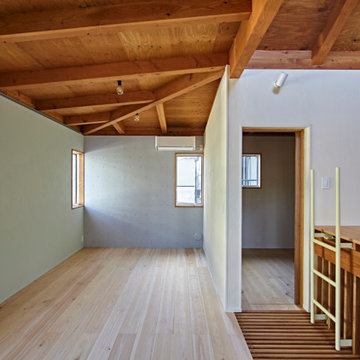
Foto di un soggiorno design di medie dimensioni e aperto con pavimento in legno massello medio, nessun camino, nessuna TV, pavimento beige, travi a vista, pareti in perlinato e pareti multicolore
Soggiorni con pareti multicolore e travi a vista - Foto e idee per arredare
4