Soggiorni con pareti multicolore e travi a vista - Foto e idee per arredare
Filtra anche per:
Budget
Ordina per:Popolari oggi
81 - 100 di 189 foto
1 di 3
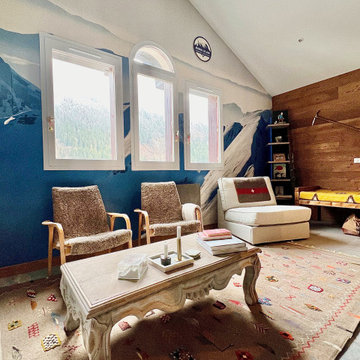
Idee per un piccolo soggiorno stile rurale aperto con pareti multicolore, pavimento con piastrelle in ceramica, pavimento grigio, travi a vista e carta da parati
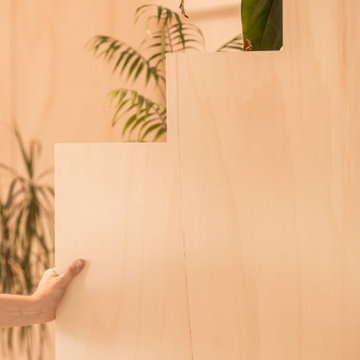
« Meuble cloison » traversant séparant l’espace jour et nuit incluant les rangements de chaque pièces.
Immagine di un grande soggiorno contemporaneo aperto con libreria, pareti multicolore, pavimento in travertino, stufa a legna, parete attrezzata, pavimento beige, travi a vista e pareti in legno
Immagine di un grande soggiorno contemporaneo aperto con libreria, pareti multicolore, pavimento in travertino, stufa a legna, parete attrezzata, pavimento beige, travi a vista e pareti in legno
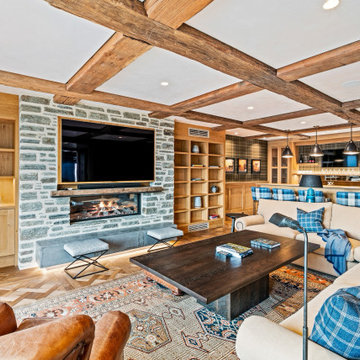
Every piece of wood in the house is finely finished, from walls to ceilings, built-in cabinets, shelving, bars, and benches. Oak flooring from England features tongue and groove planking along with herringbone and parquet designs.
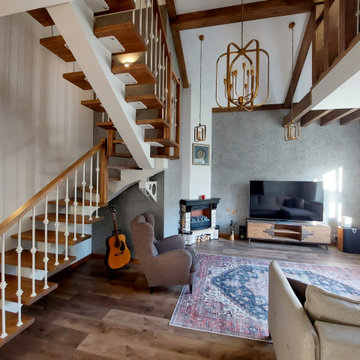
Immagine di un soggiorno rustico di medie dimensioni e stile loft con sala formale, pareti multicolore, pavimento in laminato, camino ad angolo, cornice del camino in pietra, pavimento marrone e travi a vista
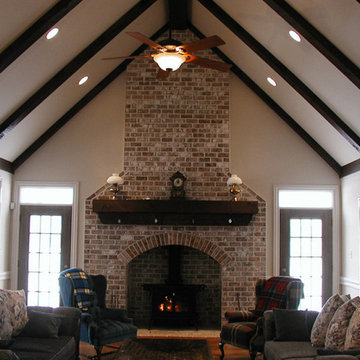
High rise with Glum Lams, a nice and cozy living space perfect for those cold winter days !
Idee per un grande soggiorno stile loft con sala formale, pareti multicolore, stufa a legna, TV nascosta, pavimento arancione, travi a vista e pareti in legno
Idee per un grande soggiorno stile loft con sala formale, pareti multicolore, stufa a legna, TV nascosta, pavimento arancione, travi a vista e pareti in legno
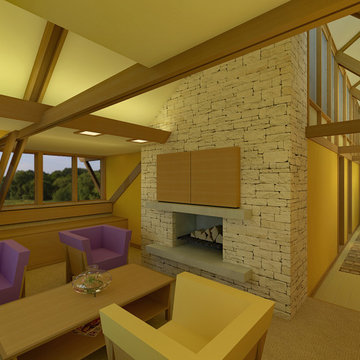
The Oliver/Fox residence was a home and shop that was designed for a young professional couple, he a furniture designer/maker, she in the Health care services, and their two young daughters.
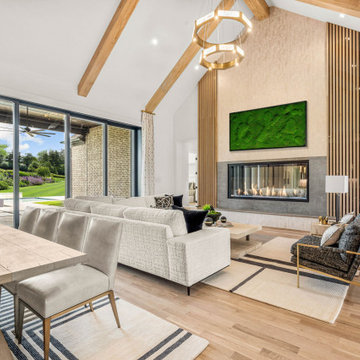
Esempio di un grande soggiorno moderno aperto con pareti multicolore, parquet chiaro, camino lineare Ribbon, cornice del camino in pietra, travi a vista e TV a parete
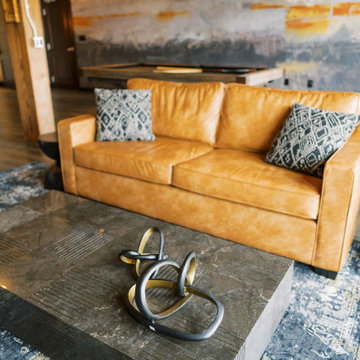
This remodel transformed two condos into one, overcoming access challenges. We designed the space for a seamless transition, adding function with a laundry room, powder room, bar, and entertaining space.
In this modern entertaining space, sophistication meets leisure. A pool table, elegant furniture, and a contemporary fireplace create a refined ambience. The center table and TV contribute to a tastefully designed area.
---Project by Wiles Design Group. Their Cedar Rapids-based design studio serves the entire Midwest, including Iowa City, Dubuque, Davenport, and Waterloo, as well as North Missouri and St. Louis.
For more about Wiles Design Group, see here: https://wilesdesigngroup.com/
To learn more about this project, see here: https://wilesdesigngroup.com/cedar-rapids-condo-remodel
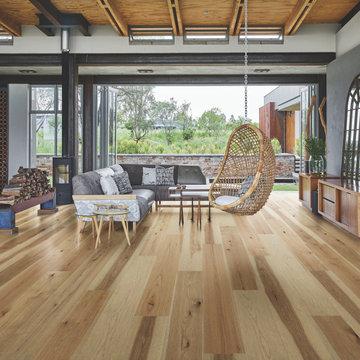
Belle Meade Hickory – The Ultra Wide Avenue Collection, removes the constraints of conventional flooring allowing your space to breathe. These Sawn-cut floors boast the longevity of a solid floor with the security of Hallmark’s proprietary engineering prowess to give your home the floor of a lifetime.
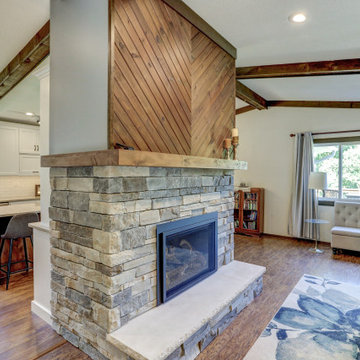
Esempio di un soggiorno classico di medie dimensioni e aperto con pareti multicolore, pavimento in legno massello medio, camino classico, cornice del camino in pietra, pavimento marrone, travi a vista e pareti in legno
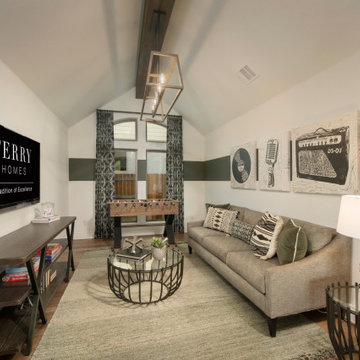
Flex room staged as a game room
Ispirazione per un soggiorno chiuso con sala giochi, pareti multicolore, TV a parete e travi a vista
Ispirazione per un soggiorno chiuso con sala giochi, pareti multicolore, TV a parete e travi a vista
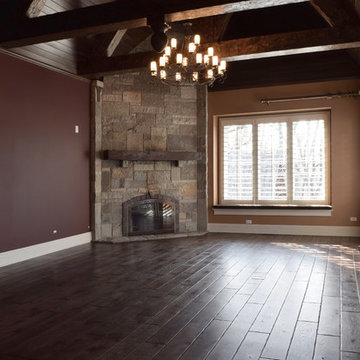
Custom trusses in the vaulted ceiling flank the soft glow of a crystal chandelier as the rustic wide-plank floor guides the eye to an impressive limestone fireplace fit for a castle. Floor: 6-3/4” wide-plank + 28”x 28” Versailles parquet | Vintage French Oak | Rustic Character | Victorian Collection | Tuscany edge | medium distressed | color JDS Walnut | Satin Hardwax Oil. For more information please email us at: sales@signaturehardwoods.com
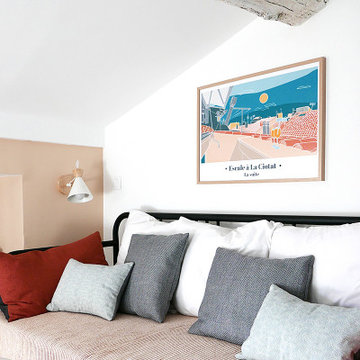
Rénovation complète pour ce cocon atypique et sous les toits. Les volumes ont été optimisés pour créer un studio romantique et tout confort. Le coin nuit peut se séparer de la pièce de vie grâce à l'astuce du semi cloisonnement par des panneaux japonnais. Une solution modulable et intimiste. Le charme et les atouts de cet appartement ont été travaillés : entre les poutres apparentes et la terrasse tropézienne parfaitement intégrées à l'ambiance méditerranéenne des lieux.
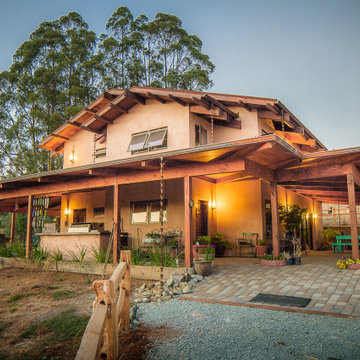
1200 sqft ADU with covered porches, beams, by fold doors, open floor plan , designer built
Foto di un soggiorno country di medie dimensioni e aperto con libreria, pareti multicolore, pavimento con piastrelle in ceramica, stufa a legna, cornice del camino in pietra, TV a parete, pavimento multicolore e travi a vista
Foto di un soggiorno country di medie dimensioni e aperto con libreria, pareti multicolore, pavimento con piastrelle in ceramica, stufa a legna, cornice del camino in pietra, TV a parete, pavimento multicolore e travi a vista
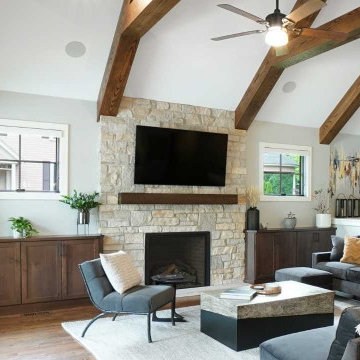
Living room with wood floors and a stone fireplace flanked by built-ins on either side, featuring a unique, contemporary wall mural, contemporary seating and dual material stone & metal coffee table
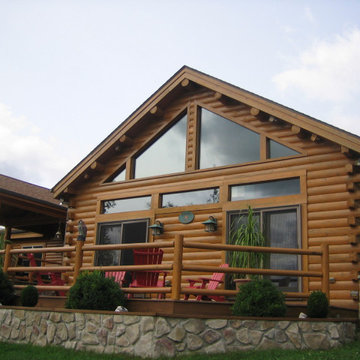
Dual reflective window film install for glare reduction, interior comfort, and aesthetic enhancement.
Ispirazione per un soggiorno rustico di medie dimensioni e aperto con angolo bar, pareti multicolore, parquet chiaro, TV a parete, pavimento beige, travi a vista e pannellatura
Ispirazione per un soggiorno rustico di medie dimensioni e aperto con angolo bar, pareti multicolore, parquet chiaro, TV a parete, pavimento beige, travi a vista e pannellatura
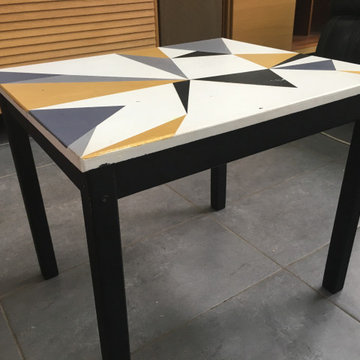
Coin TV "après" détails de la petite table IKEA qui était blanche. Nous avons rappelé les motifs de la fresque sur la table puis nous l'avons protégée avec un vernis dur, transparent, satiné

Interior of the tiny house and cabin. A Ships ladder is used to access the sleeping loft. There is a small kitchenette with fold-down dining table. The rear door goes out onto a screened porch for year-round use of the space.
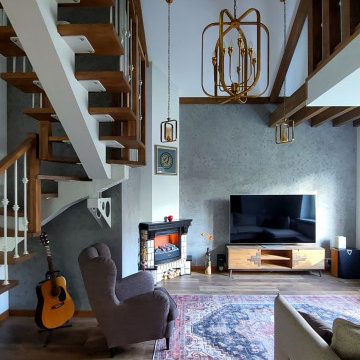
Foto di un soggiorno stile rurale di medie dimensioni e stile loft con sala formale, pareti multicolore, pavimento in laminato, camino ad angolo, cornice del camino in pietra, TV autoportante, pavimento marrone e travi a vista
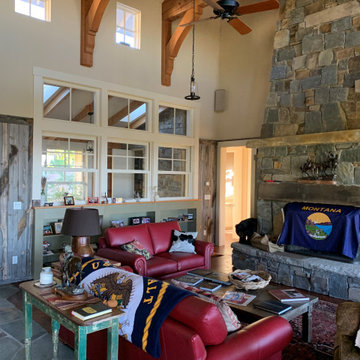
Idee per un soggiorno rustico di medie dimensioni e aperto con pareti multicolore, cornice del camino in pietra e travi a vista
Soggiorni con pareti multicolore e travi a vista - Foto e idee per arredare
5