Soggiorni con pareti in perlinato - Foto e idee per arredare
Filtra anche per:
Budget
Ordina per:Popolari oggi
181 - 200 di 2.884 foto
1 di 2

Volume two story ceiling features shiplap fireplace, open shelving and natural beamed ceiling.
Esempio di un grande soggiorno classico aperto con pareti beige, pavimento in legno massello medio, camino classico, cornice del camino in perlinato, TV a parete, pavimento marrone, travi a vista e pareti in perlinato
Esempio di un grande soggiorno classico aperto con pareti beige, pavimento in legno massello medio, camino classico, cornice del camino in perlinato, TV a parete, pavimento marrone, travi a vista e pareti in perlinato
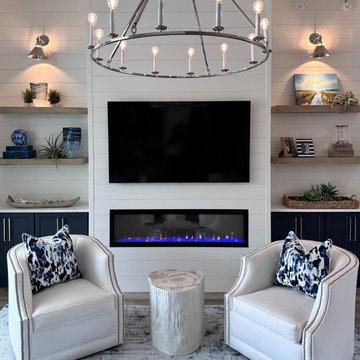
Foto di un soggiorno costiero di medie dimensioni e aperto con pareti bianche, cornice del camino in perlinato, TV a parete e pareti in perlinato
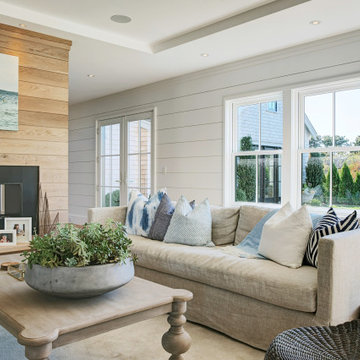
Foto di un soggiorno country con pareti bianche, camino bifacciale, cornice del camino in legno, pavimento beige, soffitto ribassato, pareti in perlinato e parquet chiaro
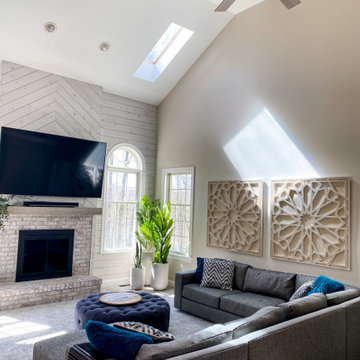
Immagine di un grande soggiorno country aperto con pareti beige, moquette, camino classico, cornice del camino in mattoni, TV a parete, pavimento beige, soffitto a volta e pareti in perlinato

Rustic Hoopers Creek stone fireplace, post and beam construction, vaulted shiplap ceiling, massive White Oak scissior trusses, a touch of reclaimed, mule deer antler chandelier, with large widows giving abundant natural light, all work together to make this a special one-of-a-kind space.
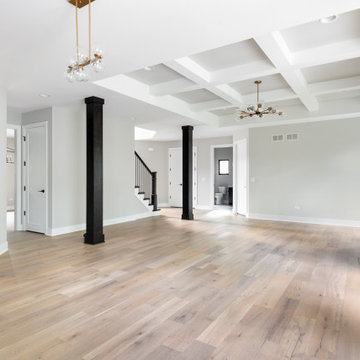
Great room for entertaining family and friends! Beautiful view with the large black windows. Fireplace has a white shiplap surround, straight wood block mantel, black tile panels around the firebox and hearth.

Sometimes things just happen organically. This client reached out to me in a professional capacity to see if I wanted to advertise in his new magazine. I declined at that time because as team we have chosen to be referral based, not advertising based.
Even with turning him down, he and his wife decided to sign on with us for their basement... which then upon completion rolled into their main floor (part 2).
They wanted a very distinct style and already had a pretty good idea of what they wanted. We just helped bring it all to life. They wanted a kid friendly space that still had an adult vibe that no longer was based off of furniture from college hand-me-down years.
Since they loved modern farmhouse style we had to make sure there was shiplap and also some stained wood elements to warm up the space.
This space is a great example of a very nice finished basement done cost-effectively without sacrificing some comforts or features.

Foto di un piccolo soggiorno classico aperto con sala formale, pareti bianche, parquet chiaro, camino classico, cornice del camino piastrellata, parete attrezzata, pavimento multicolore, soffitto a cassettoni e pareti in perlinato

Martha O'Hara Interiors, Interior Design & Photo Styling | L Cramer Builders, Builder | Troy Thies, Photography | Murphy & Co Design, Architect |
Please Note: All “related,” “similar,” and “sponsored” products tagged or listed by Houzz are not actual products pictured. They have not been approved by Martha O’Hara Interiors nor any of the professionals credited. For information about our work, please contact design@oharainteriors.com.
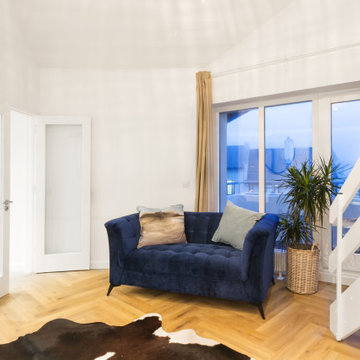
Living room with a houseplant and blue sofa beside the patio doors which lead to the balcony and sea view.
Esempio di un soggiorno stile marinaro di medie dimensioni e stile loft con pareti bianche, pavimento in laminato, cornice del camino in perlinato, pavimento beige, soffitto in legno e pareti in perlinato
Esempio di un soggiorno stile marinaro di medie dimensioni e stile loft con pareti bianche, pavimento in laminato, cornice del camino in perlinato, pavimento beige, soffitto in legno e pareti in perlinato

Completed living space boasting a bespoke fireplace, charming shiplap feature wall, airy skylights, and a striking exposed beam ceiling.
Idee per un grande soggiorno american style aperto con pareti beige, pavimento in legno massello medio, camino classico, cornice del camino in pietra, TV a parete, pavimento marrone, travi a vista e pareti in perlinato
Idee per un grande soggiorno american style aperto con pareti beige, pavimento in legno massello medio, camino classico, cornice del camino in pietra, TV a parete, pavimento marrone, travi a vista e pareti in perlinato
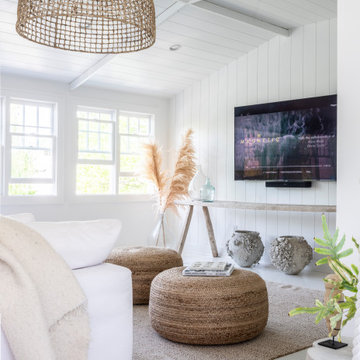
Foto di un grande soggiorno stile marinaro stile loft con pareti bianche, parquet chiaro, TV a parete, pavimento bianco, travi a vista e pareti in perlinato

High beamed ceiling, vinyl plank flooring and white, wide plank walls invites you into the living room. Comfortable living room is great for family gatherings and fireplace is cozy & warm on those cold winter days. The French doors allow indoor/outdoor living with a beautiful view of deer feeding in the expansive backyard.
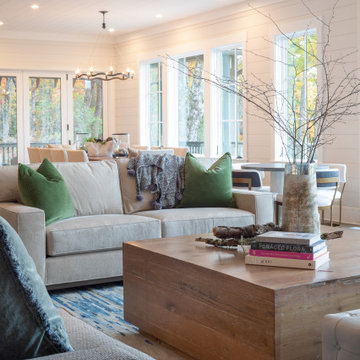
Immagine di un grande soggiorno country aperto con pareti bianche, pavimento in legno massello medio, camino classico, cornice del camino in pietra, nessuna TV, travi a vista e pareti in perlinato
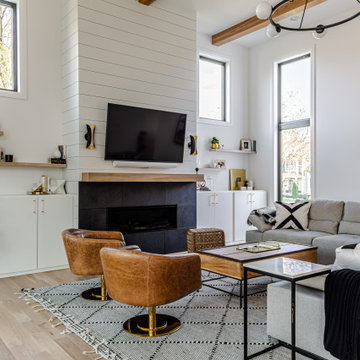
A modern farmhouse living room designed for a new construction home in Vienna, VA.
Idee per un grande soggiorno country aperto con pareti bianche, parquet chiaro, camino lineare Ribbon, cornice del camino piastrellata, TV a parete, pavimento beige, travi a vista e pareti in perlinato
Idee per un grande soggiorno country aperto con pareti bianche, parquet chiaro, camino lineare Ribbon, cornice del camino piastrellata, TV a parete, pavimento beige, travi a vista e pareti in perlinato
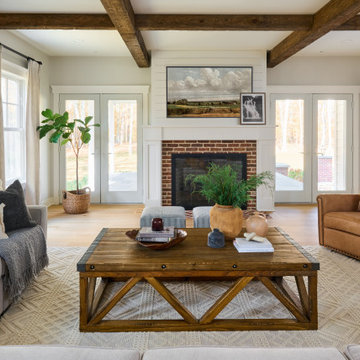
Modern rustic family room with rustic, natural elements. Casual yet refined, with fresh and eclectic accents. Natural wood, white oak flooring.
Foto di un grande soggiorno stile rurale aperto con pareti bianche, parquet chiaro, camino classico, cornice del camino in mattoni, TV a parete, soffitto a cassettoni e pareti in perlinato
Foto di un grande soggiorno stile rurale aperto con pareti bianche, parquet chiaro, camino classico, cornice del camino in mattoni, TV a parete, soffitto a cassettoni e pareti in perlinato
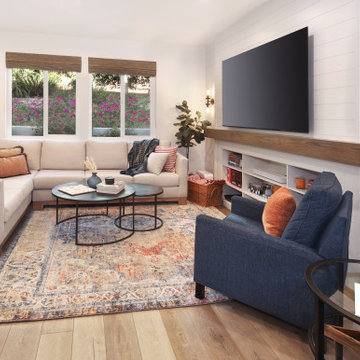
Clean, colorful living space with added storage, durable fabrics
Esempio di un piccolo soggiorno minimalista aperto con pareti bianche, pavimento in vinile, nessun camino, cornice del camino in perlinato, TV a parete, pavimento marrone e pareti in perlinato
Esempio di un piccolo soggiorno minimalista aperto con pareti bianche, pavimento in vinile, nessun camino, cornice del camino in perlinato, TV a parete, pavimento marrone e pareti in perlinato
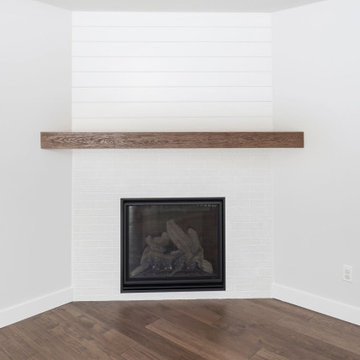
Esempio di un soggiorno chic di medie dimensioni e aperto con pavimento in legno massello medio, camino ad angolo, cornice del camino in mattoni, pavimento marrone e pareti in perlinato
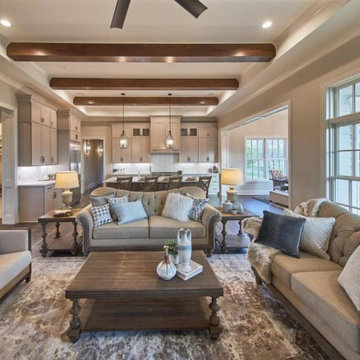
Ispirazione per un grande soggiorno chic aperto con pareti bianche, pavimento in legno massello medio, camino classico, nessuna TV, travi a vista e pareti in perlinato

Старые деревянные полы выкрасили в белый. Белыми оставили стены и потолки. Позже дом украсили прикроватные тумбы, сервант, комод и шифоньер белого цвета
Soggiorni con pareti in perlinato - Foto e idee per arredare
10