Soggiorni con cornice del camino in pietra e pareti in perlinato - Foto e idee per arredare
Filtra anche per:
Budget
Ordina per:Popolari oggi
1 - 20 di 481 foto
1 di 3

Esempio di un soggiorno country di medie dimensioni e aperto con pareti bianche, camino classico, cornice del camino in pietra, pavimento in legno massello medio, pavimento marrone, soffitto in perlinato, soffitto a volta e pareti in perlinato

This 5,200-square foot modern farmhouse is located on Manhattan Beach’s Fourth Street, which leads directly to the ocean. A raw stone facade and custom-built Dutch front-door greets guests, and customized millwork can be found throughout the home. The exposed beams, wooden furnishings, rustic-chic lighting, and soothing palette are inspired by Scandinavian farmhouses and breezy coastal living. The home’s understated elegance privileges comfort and vertical space. To this end, the 5-bed, 7-bath (counting halves) home has a 4-stop elevator and a basement theater with tiered seating and 13-foot ceilings. A third story porch is separated from the upstairs living area by a glass wall that disappears as desired, and its stone fireplace ensures that this panoramic ocean view can be enjoyed year-round.
This house is full of gorgeous materials, including a kitchen backsplash of Calacatta marble, mined from the Apuan mountains of Italy, and countertops of polished porcelain. The curved antique French limestone fireplace in the living room is a true statement piece, and the basement includes a temperature-controlled glass room-within-a-room for an aesthetic but functional take on wine storage. The takeaway? Efficiency and beauty are two sides of the same coin.
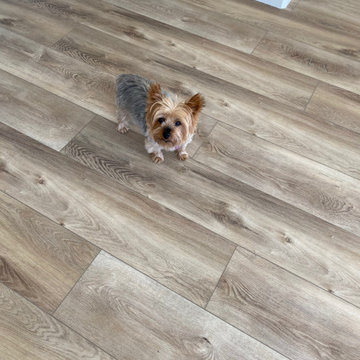
Really Stunning Luxury Vinyl Plank Flooring. Durable yet Beautiful.
Idee per un soggiorno stile marinaro con cornice del camino in pietra e pareti in perlinato
Idee per un soggiorno stile marinaro con cornice del camino in pietra e pareti in perlinato

Ispirazione per un piccolo soggiorno chic aperto con pareti bianche, pavimento in legno massello medio, camino classico, cornice del camino in pietra, pavimento marrone e pareti in perlinato

Foto di un soggiorno country aperto con parquet chiaro, camino classico, cornice del camino in pietra, pavimento marrone, soffitto in legno e pareti in perlinato

Idee per un soggiorno costiero con pareti bianche, parquet scuro, camino classico, cornice del camino in pietra, pavimento marrone, travi a vista, soffitto a volta, soffitto in legno e pareti in perlinato

2021 - 3,100 square foot Coastal Farmhouse Style Residence completed with French oak hardwood floors throughout, light and bright with black and natural accents.

Foto di un grande soggiorno classico aperto con pareti bianche, parquet chiaro, camino classico, cornice del camino in pietra, TV a parete, pavimento beige, soffitto a cassettoni e pareti in perlinato
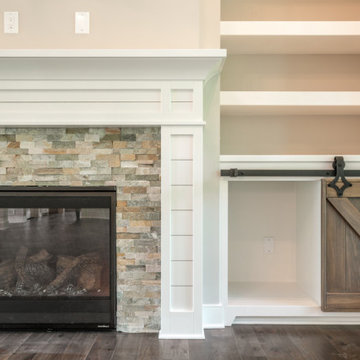
Shiplap columns
Esempio di un soggiorno aperto con pareti beige, parquet scuro, camino classico, cornice del camino in pietra, pavimento marrone e pareti in perlinato
Esempio di un soggiorno aperto con pareti beige, parquet scuro, camino classico, cornice del camino in pietra, pavimento marrone e pareti in perlinato

A country club respite for our busy professional Bostonian clients. Our clients met in college and have been weekending at the Aquidneck Club every summer for the past 20+ years. The condos within the original clubhouse seldom come up for sale and gather a loyalist following. Our clients jumped at the chance to be a part of the club's history for the next generation. Much of the club’s exteriors reflect a quintessential New England shingle style architecture. The internals had succumbed to dated late 90s and early 2000s renovations of inexpensive materials void of craftsmanship. Our client’s aesthetic balances on the scales of hyper minimalism, clean surfaces, and void of visual clutter. Our palette of color, materiality & textures kept to this notion while generating movement through vintage lighting, comfortable upholstery, and Unique Forms of Art.
A Full-Scale Design, Renovation, and furnishings project.
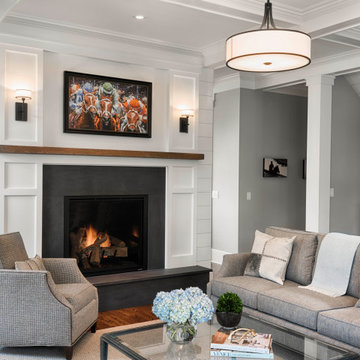
Esempio di un grande soggiorno classico aperto con sala formale, pareti grigie, pavimento in legno massello medio, camino classico, nessuna TV, pavimento marrone, cornice del camino in pietra e pareti in perlinato
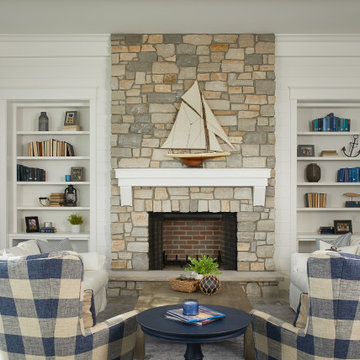
Nautical-inspired family space with a large stone fireplace surround and built-ins.
Photo by Ashley Avila Photography
Esempio di un soggiorno stile marino aperto con camino classico, cornice del camino in pietra, nessuna TV, pareti in perlinato, pareti bianche, pavimento in legno massello medio e pavimento marrone
Esempio di un soggiorno stile marino aperto con camino classico, cornice del camino in pietra, nessuna TV, pareti in perlinato, pareti bianche, pavimento in legno massello medio e pavimento marrone
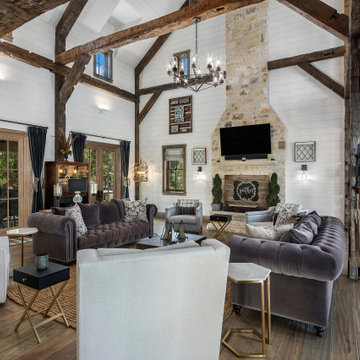
rustic living room with exposed reclaimed hand hewn beams.
Foto di un grande soggiorno country aperto con pareti bianche, camino classico, cornice del camino in pietra, travi a vista e pareti in perlinato
Foto di un grande soggiorno country aperto con pareti bianche, camino classico, cornice del camino in pietra, travi a vista e pareti in perlinato
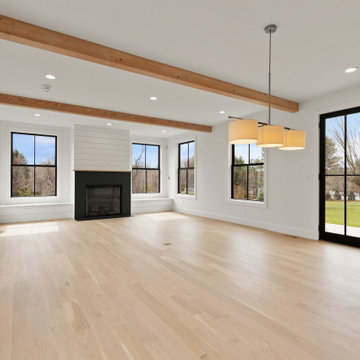
Immagine di un soggiorno design aperto con angolo bar, pareti bianche, parquet chiaro, camino classico, cornice del camino in pietra, travi a vista e pareti in perlinato
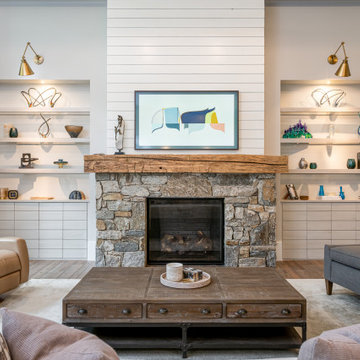
Ispirazione per un soggiorno stile rurale aperto con pareti bianche, parquet scuro, camino classico, cornice del camino in pietra, TV a parete, pavimento marrone e pareti in perlinato
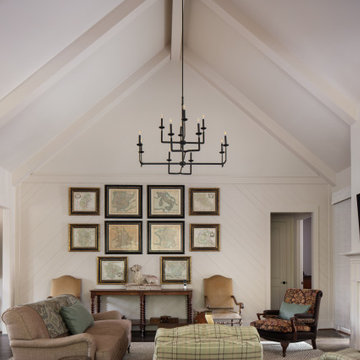
Living room of new home built by Towne Builders in the Towne of Mt Laurel (Shoal Creek), photographed by Birmingham Alabama based architectural and interiors photographer Tommy Daspit. See more of his work at http://tommydaspit.com
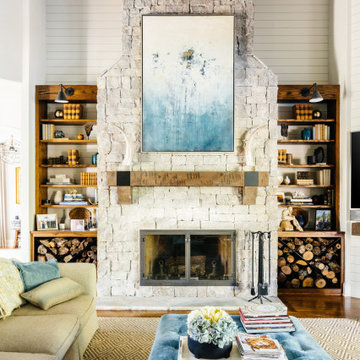
Idee per un soggiorno classico di medie dimensioni e aperto con pareti bianche, pavimento in legno massello medio, camino classico, cornice del camino in pietra, TV a parete, pavimento marrone, soffitto a volta e pareti in perlinato
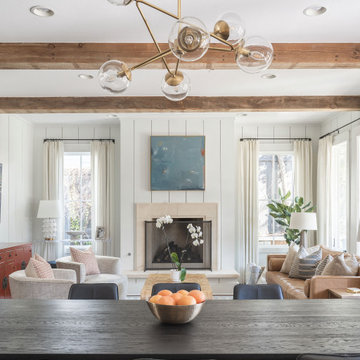
Living Room Design for a young family in central Austin, TX
Immagine di un soggiorno chic di medie dimensioni e aperto con pareti bianche, parquet scuro, camino classico, cornice del camino in pietra, TV a parete, pavimento marrone, travi a vista e pareti in perlinato
Immagine di un soggiorno chic di medie dimensioni e aperto con pareti bianche, parquet scuro, camino classico, cornice del camino in pietra, TV a parete, pavimento marrone, travi a vista e pareti in perlinato

The focal point in the family room is the unmistakable yet restrained marble- clad fireplace surround. The modernity of the mantle contrasts the traditional-styled ship lap above. Floating shelves in a natural finish are used to display family memories while the enclosed cabinets offer ample storage.
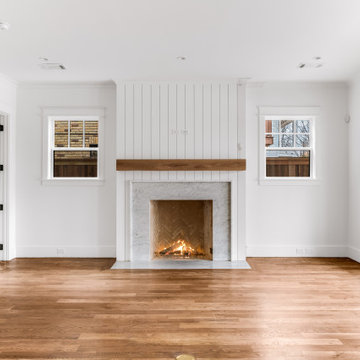
Charming custom Craftsman home in East Dallas.
Esempio di un grande soggiorno american style con pareti bianche, pavimento in legno massello medio, camino classico, cornice del camino in pietra, pavimento marrone e pareti in perlinato
Esempio di un grande soggiorno american style con pareti bianche, pavimento in legno massello medio, camino classico, cornice del camino in pietra, pavimento marrone e pareti in perlinato
Soggiorni con cornice del camino in pietra e pareti in perlinato - Foto e idee per arredare
1