Soggiorni stile marinaro con pareti in perlinato - Foto e idee per arredare
Filtra anche per:
Budget
Ordina per:Popolari oggi
1 - 20 di 444 foto
1 di 3

Immagine di un soggiorno stile marino di medie dimensioni e aperto con pareti bianche, parquet chiaro, camino classico, cornice del camino in intonaco, nessuna TV, pavimento beige e pareti in perlinato

photo by Chad Mellon
Idee per un grande soggiorno costiero aperto con pareti bianche, parquet chiaro, soffitto a volta, soffitto in legno e pareti in perlinato
Idee per un grande soggiorno costiero aperto con pareti bianche, parquet chiaro, soffitto a volta, soffitto in legno e pareti in perlinato

Ispirazione per un soggiorno stile marino di medie dimensioni e aperto con sala formale, pareti bianche, parquet chiaro, pavimento marrone e pareti in perlinato

This 5,200-square foot modern farmhouse is located on Manhattan Beach’s Fourth Street, which leads directly to the ocean. A raw stone facade and custom-built Dutch front-door greets guests, and customized millwork can be found throughout the home. The exposed beams, wooden furnishings, rustic-chic lighting, and soothing palette are inspired by Scandinavian farmhouses and breezy coastal living. The home’s understated elegance privileges comfort and vertical space. To this end, the 5-bed, 7-bath (counting halves) home has a 4-stop elevator and a basement theater with tiered seating and 13-foot ceilings. A third story porch is separated from the upstairs living area by a glass wall that disappears as desired, and its stone fireplace ensures that this panoramic ocean view can be enjoyed year-round.
This house is full of gorgeous materials, including a kitchen backsplash of Calacatta marble, mined from the Apuan mountains of Italy, and countertops of polished porcelain. The curved antique French limestone fireplace in the living room is a true statement piece, and the basement includes a temperature-controlled glass room-within-a-room for an aesthetic but functional take on wine storage. The takeaway? Efficiency and beauty are two sides of the same coin.
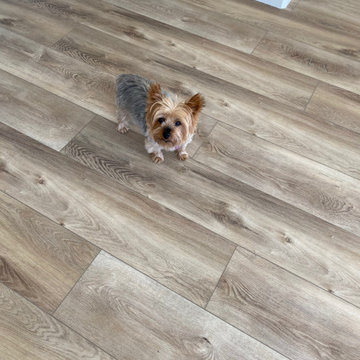
Really Stunning Luxury Vinyl Plank Flooring. Durable yet Beautiful.
Idee per un soggiorno stile marinaro con cornice del camino in pietra e pareti in perlinato
Idee per un soggiorno stile marinaro con cornice del camino in pietra e pareti in perlinato

Peony White and blue painted cabinets from Grabill Cabinets in their Madison Square door style set a nautical tone in the kitchen. A paneled and mirrored refrigerator is a focal point in the design inviting light into the back corner of the kitchen. Chrome accents continue the sparkle throughout the space.
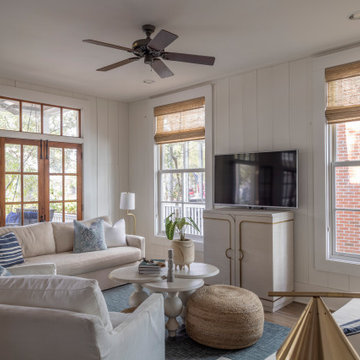
Immagine di un soggiorno stile marinaro con pareti beige, pavimento in legno massello medio, TV autoportante, pavimento marrone e pareti in perlinato

Idee per un soggiorno costiero con pareti bianche, parquet scuro, camino classico, cornice del camino in pietra, pavimento marrone, travi a vista, soffitto a volta, soffitto in legno e pareti in perlinato

Immagine di un grande soggiorno costiero aperto con pareti bianche, pavimento in legno verniciato, camino classico, cornice del camino in perlinato, TV a parete, pavimento beige, travi a vista e pareti in perlinato

Immagine di un grande soggiorno stile marino stile loft con sala giochi, pareti bianche, parquet chiaro, pavimento marrone e pareti in perlinato
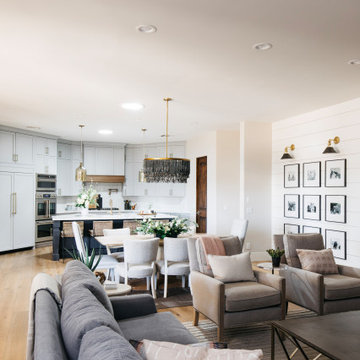
This modern Chandler Remodel project features a completely transformed living room with a built-in tiled fireplace that created a comfortable and unique space for conversation.

Another view of the great room overlooking the dining and kitchen area.
Esempio di un soggiorno stile marino di medie dimensioni e aperto con pareti grigie, pavimento in legno massello medio, pavimento marrone, travi a vista e pareti in perlinato
Esempio di un soggiorno stile marino di medie dimensioni e aperto con pareti grigie, pavimento in legno massello medio, pavimento marrone, travi a vista e pareti in perlinato

Foto di un soggiorno stile marino di medie dimensioni e aperto con pareti bianche, pavimento in legno massello medio, TV a parete, pavimento marrone, soffitto in perlinato e pareti in perlinato
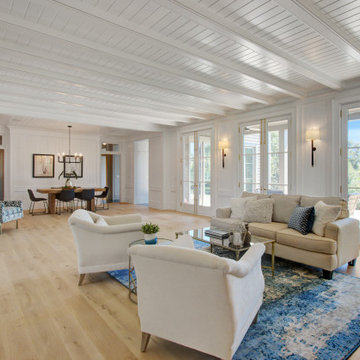
Immagine di un ampio soggiorno costiero con parquet chiaro, camino classico, soffitto in perlinato e pareti in perlinato
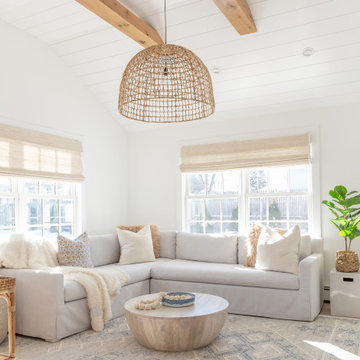
Immagine di un grande soggiorno stile marinaro aperto con pareti bianche, parquet chiaro, pavimento beige, travi a vista e pareti in perlinato
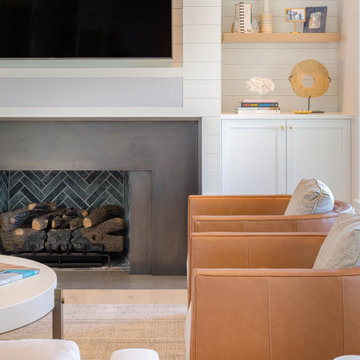
Idee per un soggiorno costiero aperto con pareti bianche, parquet chiaro, camino classico, cornice del camino in metallo, parete attrezzata, soffitto a volta e pareti in perlinato
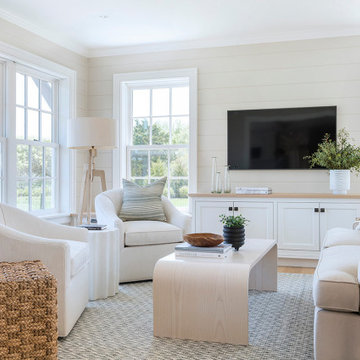
Esempio di un soggiorno stile marino con pareti beige, pavimento in legno massello medio, TV a parete, pavimento marrone e pareti in perlinato
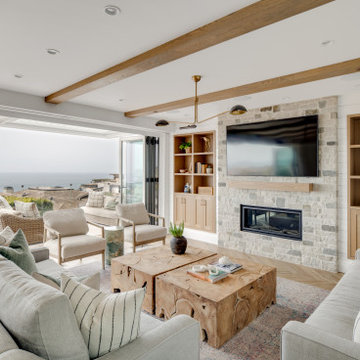
Foto di un soggiorno stile marino con parquet chiaro, travi a vista e pareti in perlinato

Beach side Townhouse
Foto di un piccolo soggiorno stile marino aperto con pareti bianche, pavimento con piastrelle in ceramica, nessun camino, pavimento grigio, soffitto in perlinato e pareti in perlinato
Foto di un piccolo soggiorno stile marino aperto con pareti bianche, pavimento con piastrelle in ceramica, nessun camino, pavimento grigio, soffitto in perlinato e pareti in perlinato
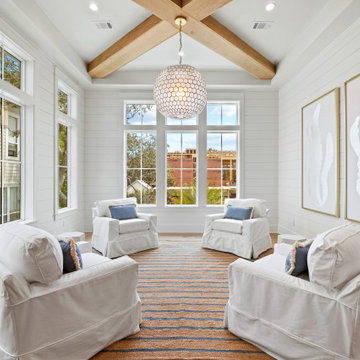
Second floor open concept main living room and kitchen. Shiplap walls and light stained wood floors create a beach vibe. Sliding exterior doors open to a second floor outdoor kitchen and patio overlooking the pool. Perfect for indoor/outdoor living!
Soggiorni stile marinaro con pareti in perlinato - Foto e idee per arredare
1