Soggiorni stile marinaro con pareti in perlinato - Foto e idee per arredare
Filtra anche per:
Budget
Ordina per:Popolari oggi
121 - 140 di 442 foto
1 di 3
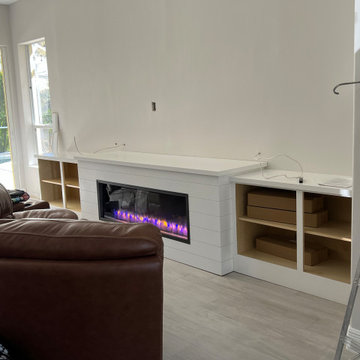
Design and construction of large entertainment unit with electric fireplace, storage cabinets and floating shelves. This remodel also included new tile floor and entire home paint
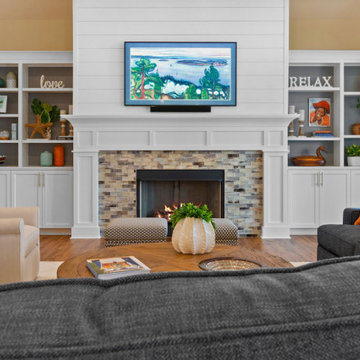
Beautiful vaulted beamed ceiling with large fixed windows overlooking a screened porch on the river. Built in cabinets and gas fireplace with glass tile surround and custom wood surround. Wall mounted flat screen painting tv. The flooring is Luxury Vinyl Tile but you'd swear it was real Acacia Wood because it's absolutely beautiful.
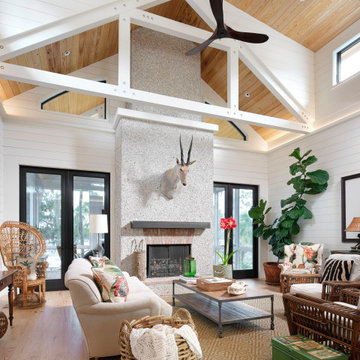
Immagine di un soggiorno stile marino aperto con pareti bianche, parquet chiaro, camino classico, cornice del camino in intonaco, nessuna TV, pavimento marrone, soffitto a volta e pareti in perlinato
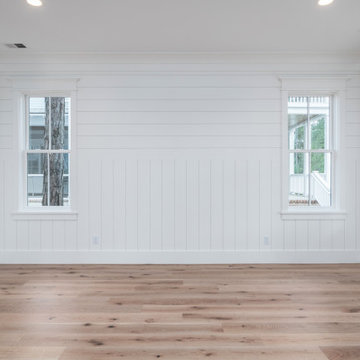
Foto di un soggiorno costiero aperto con pareti bianche e pareti in perlinato

Esempio di un grande soggiorno stile marino aperto con sala formale, pareti bianche, pavimento in legno massello medio, camino classico, TV a parete, pavimento marrone, soffitto a cassettoni e pareti in perlinato
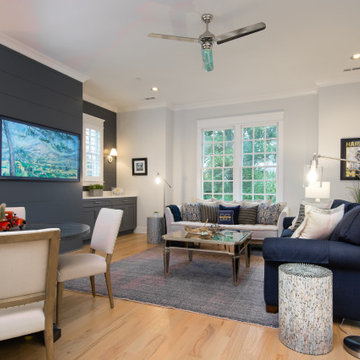
Foto di un soggiorno costiero aperto con pareti grigie, parquet chiaro, TV a parete, pavimento beige e pareti in perlinato
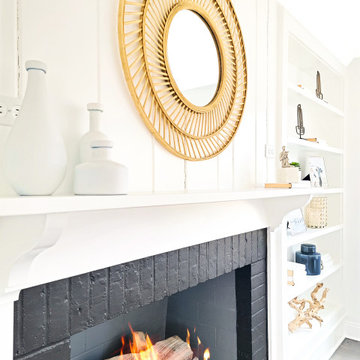
This beautiful, waterfront property features an open living space and abundant light throughout and was staged by BA Staging & Interiors. The staging was carefully curated to reflect sophisticated beach living with white and soothing blue accents. Luxurious textures were included to showcase comfort and elegance.
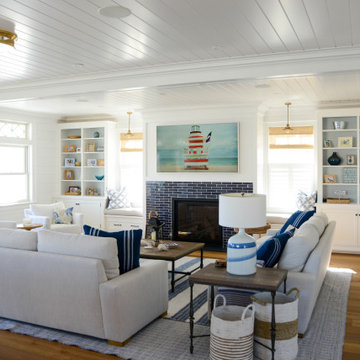
Idee per un soggiorno costiero con pareti bianche, pavimento in legno massello medio, camino classico, cornice del camino piastrellata, pavimento marrone e pareti in perlinato
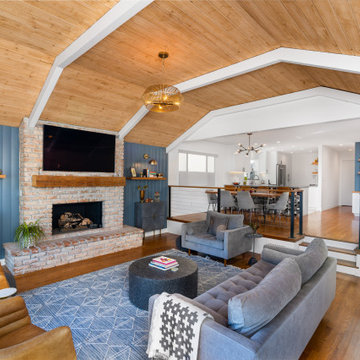
Esempio di un soggiorno costiero aperto con pareti blu, soffitto a volta, pareti in perlinato, parquet scuro, cornice del camino in mattoni e pavimento multicolore

Could you pack more into one room? --We think not!
This garage converted to living space incorporates a homeoffice, Guest bed, small gym with resistance band compatible Mirror, entertainment system, Fireplace, AND storage galore. All while seamlessly wrapping around every wall with balanced and considerate coastal vibe millwork. Note the shiplap cabinet backs and solid Fir shelving and counters!
If you have the luxury of having a bonusroom or just want to pack more function into an existing space, think about ALL the things you want it to do for YOU and then pay us a visit and let us MAKE IT WORK!
#WORTHIT!
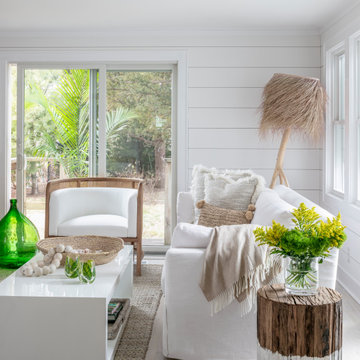
Foto di un soggiorno stile marinaro di medie dimensioni e aperto con pareti bianche, parquet chiaro, pavimento marrone e pareti in perlinato
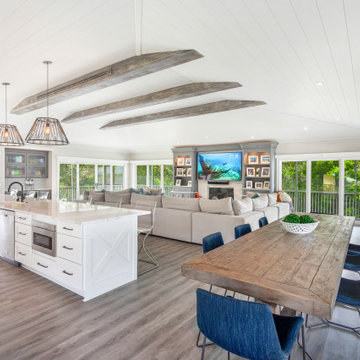
Coastal charm exudes from this space. The exposed beams, shiplap ceiling and flooring blend together in warmth. The Wellborn cabinets and beautiful quartz countertop are light and bright. This is a space for family and friends to gather.
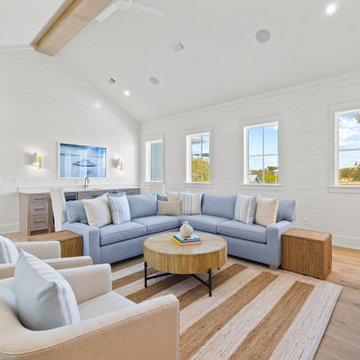
Third floor game room located next to the two bunk rooms offers a great place for kids to hang out. Shared laundry room connects to third floor primary bedroom. Shiplap walls and light stained wood floors create a beach vibe.
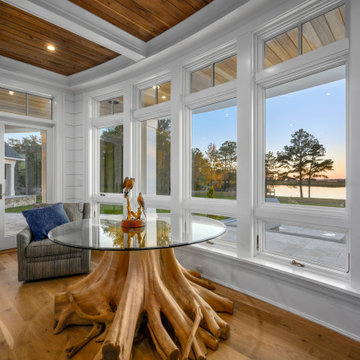
Foto di un grande soggiorno stile marinaro con pavimento in legno massello medio, camino classico, cornice del camino in pietra ricostruita, soffitto a cassettoni e pareti in perlinato
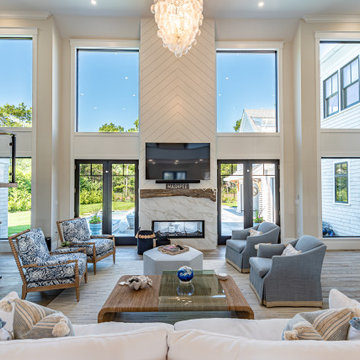
Stunning coastal residence, constructed in 2022.
As you enter the residence, you are immediately greeted by an open-concept design that seamlessly blends the living spaces together, creating a sense of airiness and spaciousness. The main living area features floor-to-ceiling windows, allowing natural light to flood the space and providing uninterrupted views of the sparkling waters beyond.
The centerpiece of the backyard is a dazzling pool, beckoning you to take a refreshing dip on a warm day. Surrounded by lush landscaping, the pool area is designed to evoke a sense of tranquility and relaxation. You can lounge on comfortable sunbeds or unwind in the shade of a stylish pergola, sipping your favorite beverage while enjoying the gentle sea breeze.
Throughout the residence, contemporary design elements, such as clean lines, neutral color palettes, and natural materials, create an ambiance that exudes both elegance and comfort. The combination of high ceilings and strategic placement of windows maximize the natural light and enhance the breathtaking views, making every room a sanctuary of serenity.
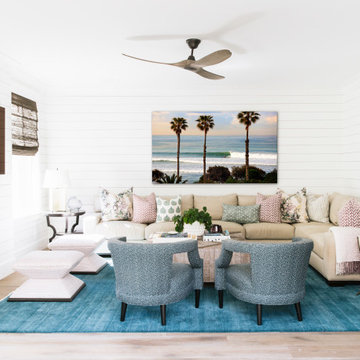
Esempio di un soggiorno costiero aperto con pareti bianche, parquet chiaro, camino lineare Ribbon, cornice del camino in legno, TV a parete, pavimento beige e pareti in perlinato
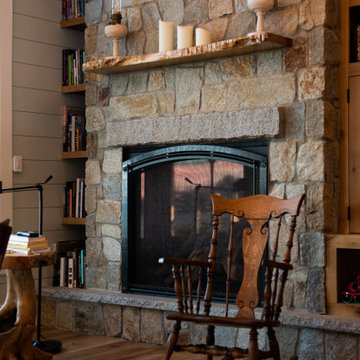
-Grand living room overlooking the ocean
-Custom white oak finish work and exposed wood beams
-Shiplap walls and ceiling
-Andersen windows
-Gas fireplace with stone surround
-Large custom light fixtures
-Live edge wood mantel

Martha O'Hara Interiors, Interior Design & Photo Styling | L Cramer Builders, Builder | Troy Thies, Photography | Murphy & Co Design, Architect |
Please Note: All “related,” “similar,” and “sponsored” products tagged or listed by Houzz are not actual products pictured. They have not been approved by Martha O’Hara Interiors nor any of the professionals credited. For information about our work, please contact design@oharainteriors.com.

Spacecrafting Photography
Esempio di un grande soggiorno stile marino aperto con pareti marroni, parquet chiaro, nessun camino, nessuna TV, pavimento marrone, soffitto in perlinato e pareti in perlinato
Esempio di un grande soggiorno stile marino aperto con pareti marroni, parquet chiaro, nessun camino, nessuna TV, pavimento marrone, soffitto in perlinato e pareti in perlinato
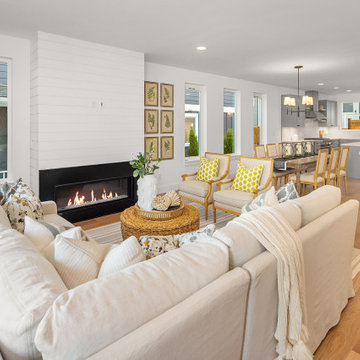
Idee per un soggiorno stile marino di medie dimensioni e aperto con pareti bianche, parquet chiaro, camino classico, cornice del camino in metallo, TV a parete e pareti in perlinato
Soggiorni stile marinaro con pareti in perlinato - Foto e idee per arredare
7