Soggiorni con cornice del camino in metallo e pareti in perlinato - Foto e idee per arredare
Filtra anche per:
Budget
Ordina per:Popolari oggi
1 - 20 di 55 foto

Ispirazione per un soggiorno rustico di medie dimensioni e aperto con libreria, pareti bianche, pavimento in gres porcellanato, camino classico, cornice del camino in metallo, nessuna TV, pavimento nero, travi a vista e pareti in perlinato
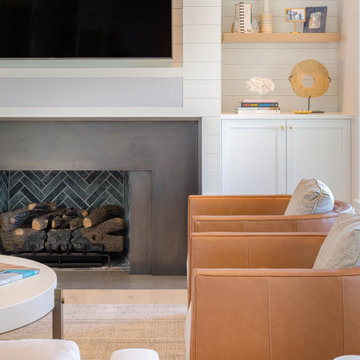
Idee per un soggiorno costiero aperto con pareti bianche, parquet chiaro, camino classico, cornice del camino in metallo, parete attrezzata, soffitto a volta e pareti in perlinato

Esempio di un soggiorno country con pareti bianche, parquet chiaro, camino classico, TV a parete, pavimento marrone, cornice del camino in metallo e pareti in perlinato

Idee per un soggiorno contemporaneo di medie dimensioni e aperto con pareti bianche, parquet chiaro, camino lineare Ribbon, cornice del camino in metallo, nessuna TV e pareti in perlinato

Esempio di un soggiorno country di medie dimensioni e aperto con pareti bianche, parquet scuro, camino classico, cornice del camino in metallo, nessuna TV, pavimento marrone, travi a vista e pareti in perlinato
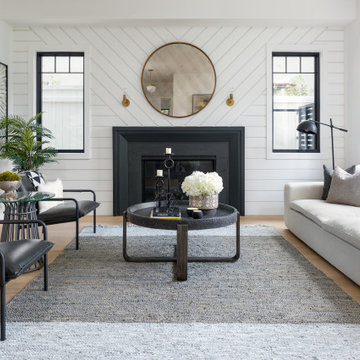
Modern Farmhouse formal living room. Soft elements. Pops of black and brass.
Esempio di un grande soggiorno chic aperto con camino classico, sala formale, pareti bianche, cornice del camino in metallo, nessuna TV, pavimento beige e pareti in perlinato
Esempio di un grande soggiorno chic aperto con camino classico, sala formale, pareti bianche, cornice del camino in metallo, nessuna TV, pavimento beige e pareti in perlinato
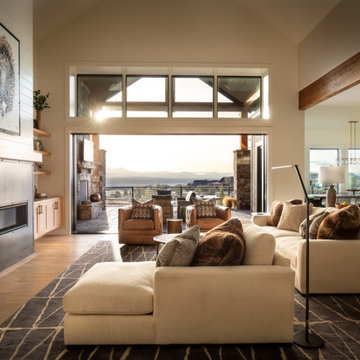
Lounge, swivel, nap, repeat. Upholstery that is brimming with style and sink-in comfort was top priority, and this view was screaming for a pair of swivel chairs to take advantage of both the conversation and the view. The LaCantina door is tucked away completely, inviting you to enjoy sunset in the outdoor living area and the sweeping 5-mountain view beyond the golf course below. Photography by Chris Murray Productions
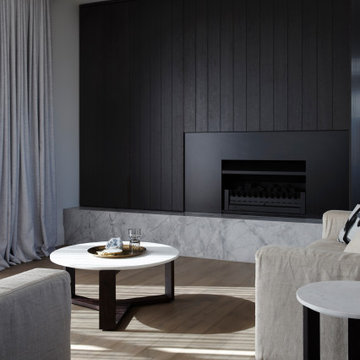
Living room cabinetry feat. fireplace, stone surround and concealed TV. A clever pocket slider hides the TV in the featured wooden paneled wall.
Ispirazione per un soggiorno minimalista di medie dimensioni e aperto con sala formale, pareti nere, pavimento in legno massello medio, camino classico, cornice del camino in metallo, TV nascosta, pavimento marrone e pareti in perlinato
Ispirazione per un soggiorno minimalista di medie dimensioni e aperto con sala formale, pareti nere, pavimento in legno massello medio, camino classico, cornice del camino in metallo, TV nascosta, pavimento marrone e pareti in perlinato
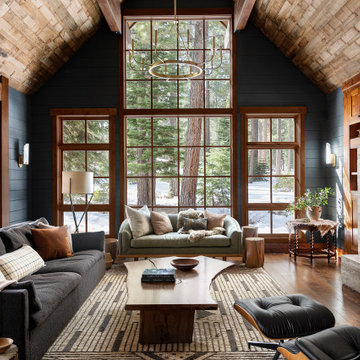
This living rooms A-frame wood paneled ceiling allows lots of natural light to shine through onto its Farrow & Ball dark shiplap walls. The space boasts a large geometric rug made of natural fibers from Meadow Blu, a dark grey heather sofa from RH, a custom green Nickey Kehoe couch, a McGee and Co. gold chandelier, and a hand made reclaimed wood coffee table.

Believe it or not, this was one of the cleanest the job was in a long time. The cabin was pretty tiny so not much room left when it was stocked with all of our materaisl that needed cover. But underneath it all, you can see the minimalistic pine bench. I loved how our 2 step finish made all of the grain and color pop without being shiny. Price of steel skyrocketed just before this but still wasn't too bad, especially compared to the stone I had planned before.
Installed the steel plate hearth for the wood stove. Took some hunting but found a minimalistic modern wood stove. Was a little worried when client insisted on wood stove because most are so traditional and dated looking. Love the square edges, straight lines. Wood stove disappears into the black background. Originally I had planned a massive stone gas fireplace and surround and was disappointed when client wanted woodstove. But after redeisign was pretty happy how it turned out. Got that minimal streamlined rustic farmhouse look I was going for.
The cubby holes are for firewood storage. 2 step finish method. 1st coat makes grain and color pop (you should have seen how bland it looked before) and final coat for protection.
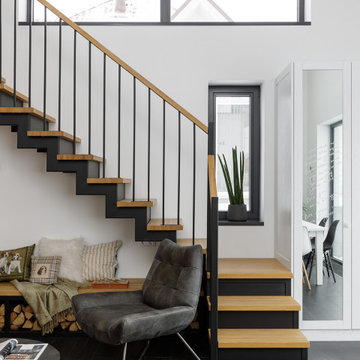
Esempio di un soggiorno nordico di medie dimensioni e aperto con libreria, pareti bianche, pavimento in gres porcellanato, camino classico, cornice del camino in metallo, nessuna TV, pavimento nero, travi a vista e pareti in perlinato
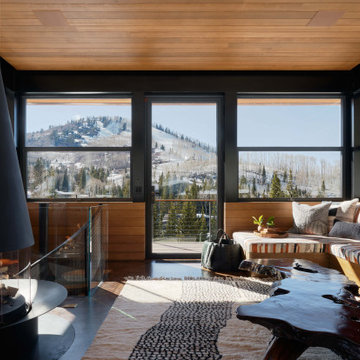
Ispirazione per un grande soggiorno moderno stile loft con pareti multicolore, pavimento in legno massello medio, camino sospeso, cornice del camino in metallo, pavimento marrone, soffitto in legno e pareti in perlinato
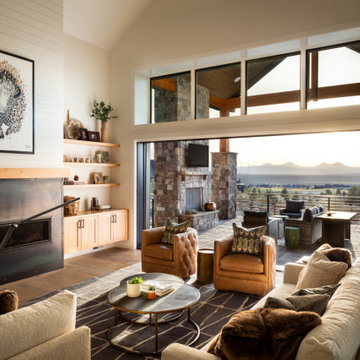
Lounge, swivel, nap, repeat. Upholstery that is brimming with style and sink-in comfort was top priority, and this view was screaming for a pair of swivel chairs to take advantage of both the conversation and the view. The LaCantina door is tucked away completely, inviting you to enjoy sunset in the outdoor living area and the sweeping 5-mountain view beyond the golf course below. Photography by Chris Murray Productions

薪ストーブを設置したリビングダイニング。フローリングは手斧掛け、壁面一部に黒革鉄板貼り、天井は柿渋とどことなく和を連想させる黒いモダンな空間。アイアンのパーテーションとソファはオリジナル。
Esempio di un grande soggiorno minimalista aperto con pareti bianche, pavimento in legno massello medio, stufa a legna, cornice del camino in metallo, TV autoportante, travi a vista e pareti in perlinato
Esempio di un grande soggiorno minimalista aperto con pareti bianche, pavimento in legno massello medio, stufa a legna, cornice del camino in metallo, TV autoportante, travi a vista e pareti in perlinato

Living room cabinetry feat. fireplace, stone surround and concealed TV. A clever pocket slider hides the TV in the featured wooden paneled wall.
Ispirazione per un soggiorno moderno di medie dimensioni e aperto con sala formale, pareti nere, pavimento in legno massello medio, camino classico, cornice del camino in metallo, TV nascosta, pavimento marrone e pareti in perlinato
Ispirazione per un soggiorno moderno di medie dimensioni e aperto con sala formale, pareti nere, pavimento in legno massello medio, camino classico, cornice del camino in metallo, TV nascosta, pavimento marrone e pareti in perlinato
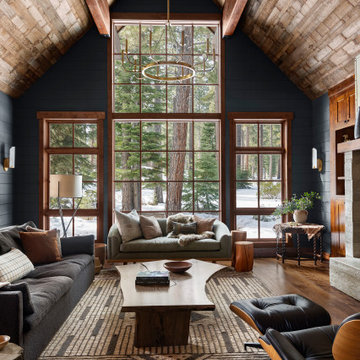
This living rooms A-frame wood paneled ceiling allows lots of natural light to shine through onto its Farrow & Ball dark shiplap walls. The space boasts a large geometric rug made of natural fibers from Meadow Blu, a dark grey heather sofa from RH, a custom green Nickey Kehoe couch, a McGee and Co. gold chandelier, and a hand made reclaimed wood coffee table.
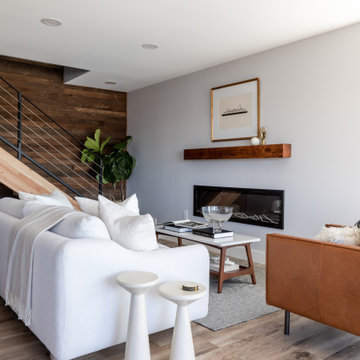
Idee per un soggiorno design di medie dimensioni e aperto con pareti grigie, pavimento in laminato, camino classico, cornice del camino in metallo, TV a parete, pavimento bianco e pareti in perlinato
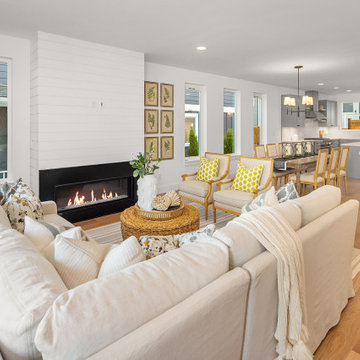
Idee per un soggiorno stile marino di medie dimensioni e aperto con pareti bianche, parquet chiaro, camino classico, cornice del camino in metallo, TV a parete e pareti in perlinato
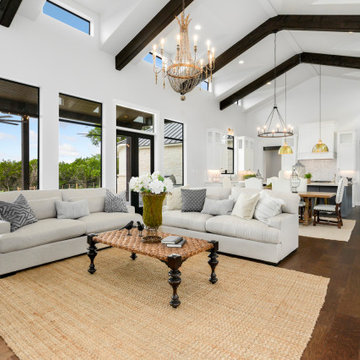
Immagine di un soggiorno country di medie dimensioni e aperto con pareti bianche, parquet scuro, camino classico, cornice del camino in metallo, nessuna TV, pavimento marrone, travi a vista e pareti in perlinato
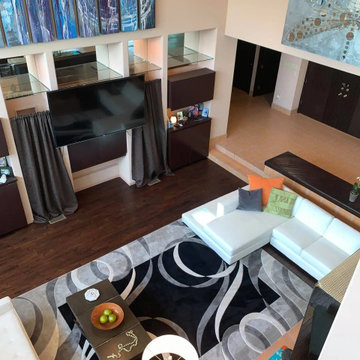
Esempio di un grande soggiorno minimalista aperto con angolo bar, pareti beige, parquet scuro, camino bifacciale, cornice del camino in metallo, TV a parete, pavimento marrone, soffitto a volta e pareti in perlinato
Soggiorni con cornice del camino in metallo e pareti in perlinato - Foto e idee per arredare
1