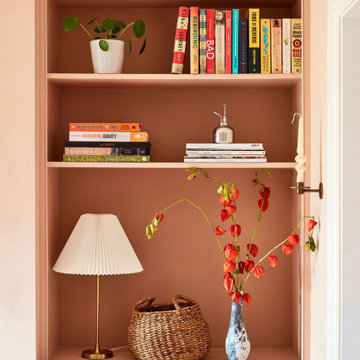Soggiorni con stufa a legna e pareti in perlinato - Foto e idee per arredare
Filtra anche per:
Budget
Ordina per:Popolari oggi
1 - 20 di 92 foto
1 di 3
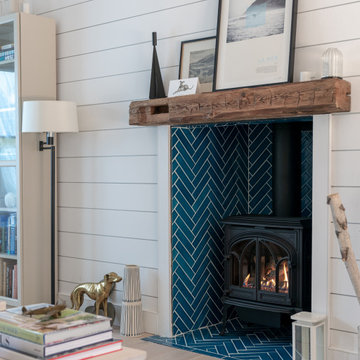
Highlight the hearth of your home with our bright blue Adriatic Sea fireplace tile in a timeless herringbone pattern.
DESIGN
Bright Bazaar
Tile Shown: 2x8 in Adriatic Sea

Idee per un soggiorno country di medie dimensioni e aperto con pareti bianche, parquet chiaro, stufa a legna, cornice del camino in perlinato, TV a parete, travi a vista e pareti in perlinato

Feature lighting, new cord sofa, paint and rug to re energise this garden room
Ispirazione per un soggiorno contemporaneo di medie dimensioni e chiuso con pareti verdi, pavimento in legno massello medio, stufa a legna, cornice del camino piastrellata, soffitto a volta e pareti in perlinato
Ispirazione per un soggiorno contemporaneo di medie dimensioni e chiuso con pareti verdi, pavimento in legno massello medio, stufa a legna, cornice del camino piastrellata, soffitto a volta e pareti in perlinato

In the gathering space of the great room, there is conversational seating for eight or more... and perfect seating for television viewing for the couple who live here, when it's just the two of them.

薪ストーブを設置したリビングダイニング。フローリングは手斧掛け、壁面一部に黒革鉄板貼り、天井は柿渋とどことなく和を連想させる黒いモダンな空間。アイアンのパーテーションとソファはオリジナル。
Esempio di un grande soggiorno minimalista aperto con pareti bianche, pavimento in legno massello medio, stufa a legna, cornice del camino in metallo, TV autoportante, travi a vista e pareti in perlinato
Esempio di un grande soggiorno minimalista aperto con pareti bianche, pavimento in legno massello medio, stufa a legna, cornice del camino in metallo, TV autoportante, travi a vista e pareti in perlinato
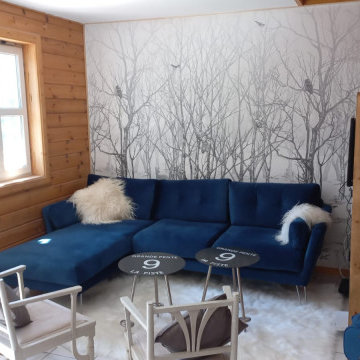
Idee per un piccolo soggiorno stile rurale aperto con pavimento con piastrelle in ceramica, stufa a legna, TV nascosta, pavimento bianco e pareti in perlinato
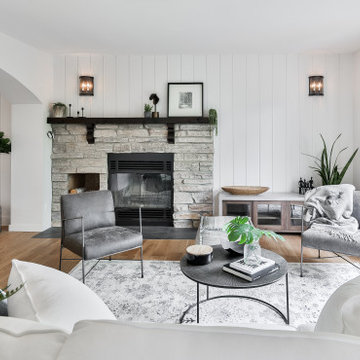
Designer Lyne Brunet
Ispirazione per un soggiorno scandinavo di medie dimensioni con pareti bianche, parquet chiaro, stufa a legna, cornice del camino in pietra e pareti in perlinato
Ispirazione per un soggiorno scandinavo di medie dimensioni con pareti bianche, parquet chiaro, stufa a legna, cornice del camino in pietra e pareti in perlinato
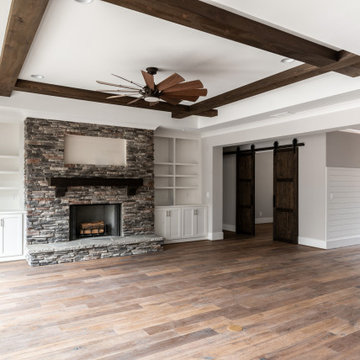
Ispirazione per un soggiorno stile americano aperto con pareti beige, pavimento in legno massello medio, stufa a legna, cornice del camino in pietra ricostruita, travi a vista e pareti in perlinato
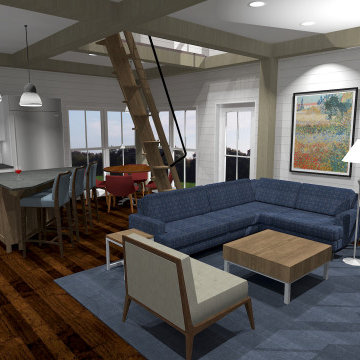
View to living room lounge area
Foto di un piccolo soggiorno country aperto con pareti bianche, parquet scuro, stufa a legna, cornice del camino in pietra, TV nascosta, pavimento marrone, travi a vista e pareti in perlinato
Foto di un piccolo soggiorno country aperto con pareti bianche, parquet scuro, stufa a legna, cornice del camino in pietra, TV nascosta, pavimento marrone, travi a vista e pareti in perlinato
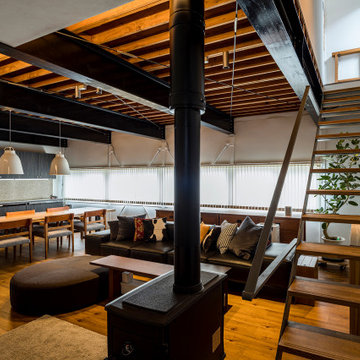
リビングダイニングルーム
Esempio di un soggiorno contemporaneo di medie dimensioni e aperto con sala della musica, pareti bianche, pavimento in legno verniciato, stufa a legna, cornice del camino in cemento, TV autoportante, pavimento marrone, travi a vista e pareti in perlinato
Esempio di un soggiorno contemporaneo di medie dimensioni e aperto con sala della musica, pareti bianche, pavimento in legno verniciato, stufa a legna, cornice del camino in cemento, TV autoportante, pavimento marrone, travi a vista e pareti in perlinato
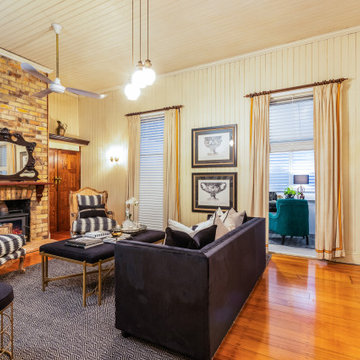
Idee per un soggiorno tradizionale con pareti beige, pavimento in legno massello medio, stufa a legna, cornice del camino in mattoni, pavimento marrone, soffitto in perlinato e pareti in perlinato

Believe it or not, this was one of the cleanest the job was in a long time. The cabin was pretty tiny so not much room left when it was stocked with all of our materaisl that needed cover. But underneath it all, you can see the minimalistic pine bench. I loved how our 2 step finish made all of the grain and color pop without being shiny. Price of steel skyrocketed just before this but still wasn't too bad, especially compared to the stone I had planned before.
Installed the steel plate hearth for the wood stove. Took some hunting but found a minimalistic modern wood stove. Was a little worried when client insisted on wood stove because most are so traditional and dated looking. Love the square edges, straight lines. Wood stove disappears into the black background. Originally I had planned a massive stone gas fireplace and surround and was disappointed when client wanted woodstove. But after redeisign was pretty happy how it turned out. Got that minimal streamlined rustic farmhouse look I was going for.
The cubby holes are for firewood storage. 2 step finish method. 1st coat makes grain and color pop (you should have seen how bland it looked before) and final coat for protection.

Room addition of family room with vaulted ceilings with Shiplap and center fireplace with reclaimed wood mantel and stacked stone. Large picture windows to view with operational awning on lower light level.
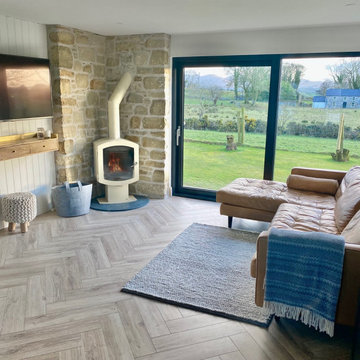
Recent renovation of an open plan kitchen and living area which included structural changes including a wall knockout and the installation of aluminium sliding doors. The Scandinavian style design consists of modern graphite kitchen cabinetry, an off-white quartz worktop, stainless steel cooker and a double Belfast sink on the rectangular island paired with brushed brass Caple taps to coordinate with the brushed brass pendant and wall lights. The living section of the space is light, layered and airy featuring various textures such as a sandstone wall behind the cream wood-burning stove, tongue and groove panelled wall, a bobble area rug, herringbone laminate floor and an antique tan leather chaise lounge.
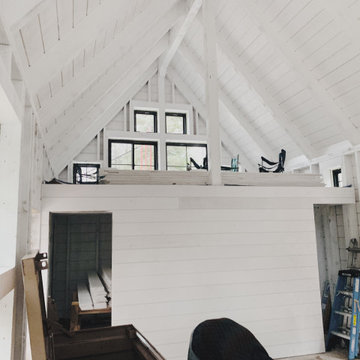
Idee per un piccolo soggiorno stile rurale stile loft con pareti bianche, parquet chiaro, stufa a legna, cornice del camino in perlinato, pavimento beige, soffitto a volta e pareti in perlinato
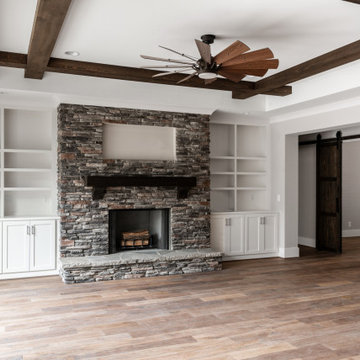
Esempio di un soggiorno stile americano aperto con pareti beige, pavimento in legno massello medio, stufa a legna, cornice del camino in pietra ricostruita, travi a vista e pareti in perlinato
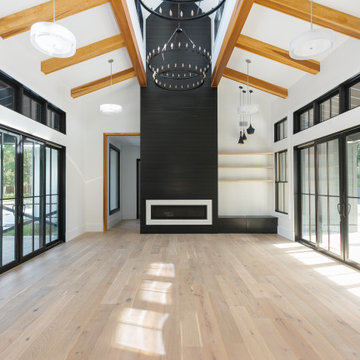
Ispirazione per un ampio soggiorno country aperto con pareti bianche, parquet chiaro, pavimento beige, stufa a legna, cornice del camino in legno, travi a vista e pareti in perlinato
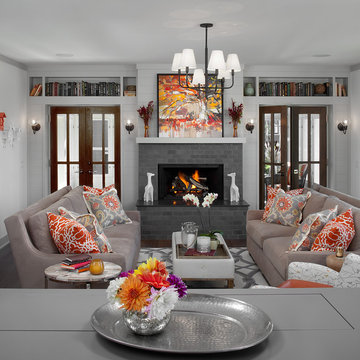
Idee per un soggiorno tradizionale aperto con sala formale, pareti bianche, parquet scuro, stufa a legna, cornice del camino in mattoni, pavimento marrone e pareti in perlinato
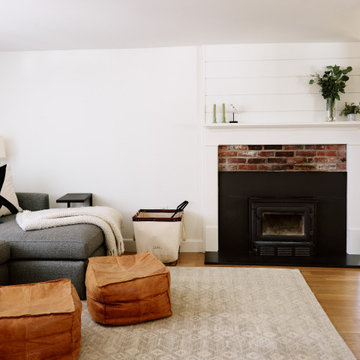
Our clients came to us with a house that did not inspire them but which they knew had the potential to give them everything that they dreamed of.
They trusted in our approach and process and over the course of the year we designed and gut renovated the first floor of their home to address the seen items and unseen structural needs including: a new custom kitchen with walk-in pantry and functional island, new living room space and full master bathroom with large custom shower, updated living room and dining, re-facing and redesign of their fireplace and stairs to the second floor, new wide-plank white oaks floors throughout, interior painting, new trim and mouldings throughout.
Soggiorni con stufa a legna e pareti in perlinato - Foto e idee per arredare
1
