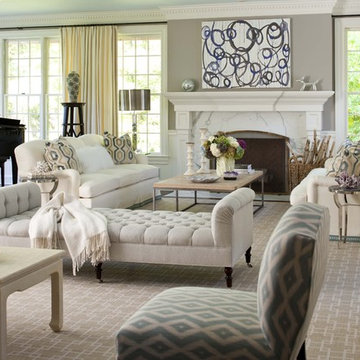Soggiorni con pareti grigie - Foto e idee per arredare
Filtra anche per:
Budget
Ordina per:Popolari oggi
81 - 100 di 117.856 foto
1 di 5
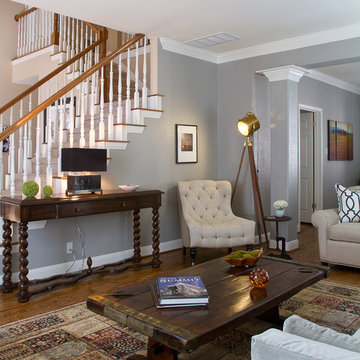
A modern eclectic living room with beautiful tufted chair and brass tripod floor lamp. Interior design by Darbyshire Designs. Photography by Maria Nino of Viva Pictures.
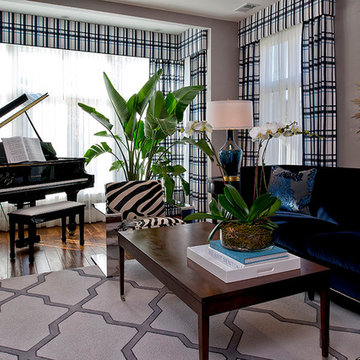
Photo by Maxine Schnitzer Photography
Designer: PFour
Immagine di un soggiorno design con pareti grigie
Immagine di un soggiorno design con pareti grigie

Photographer: Jay Goodrich
This 2800 sf single-family home was completed in 2009. The clients desired an intimate, yet dynamic family residence that reflected the beauty of the site and the lifestyle of the San Juan Islands. The house was built to be both a place to gather for large dinners with friends and family as well as a cozy home for the couple when they are there alone.
The project is located on a stunning, but cripplingly-restricted site overlooking Griffin Bay on San Juan Island. The most practical area to build was exactly where three beautiful old growth trees had already chosen to live. A prior architect, in a prior design, had proposed chopping them down and building right in the middle of the site. From our perspective, the trees were an important essence of the site and respectfully had to be preserved. As a result we squeezed the programmatic requirements, kept the clients on a square foot restriction and pressed tight against property setbacks.
The delineate concept is a stone wall that sweeps from the parking to the entry, through the house and out the other side, terminating in a hook that nestles the master shower. This is the symbolic and functional shield between the public road and the private living spaces of the home owners. All the primary living spaces and the master suite are on the water side, the remaining rooms are tucked into the hill on the road side of the wall.
Off-setting the solid massing of the stone walls is a pavilion which grabs the views and the light to the south, east and west. Built in a position to be hammered by the winter storms the pavilion, while light and airy in appearance and feeling, is constructed of glass, steel, stout wood timbers and doors with a stone roof and a slate floor. The glass pavilion is anchored by two concrete panel chimneys; the windows are steel framed and the exterior skin is of powder coated steel sheathing.

Esempio di un soggiorno classico con pareti grigie, moquette, camino lineare Ribbon e cornice del camino in pietra
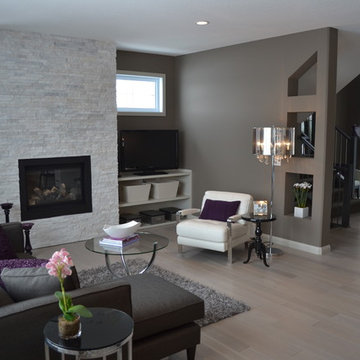
Idee per un soggiorno classico con pareti grigie, camino classico e TV autoportante

All furnishings are available through Martha O'Hara Interiors. www.oharainteriors.com
Martha O'Hara Interiors, Interior Selections & Furnishings | Charles Cudd De Novo, Architecture | Troy Thies Photography | Shannon Gale, Photo Styling
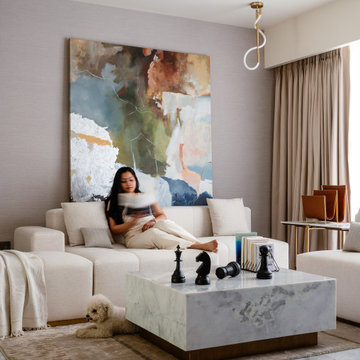
The beauty of this informal living area lies within its modular sofa seating, a stunning marble coffee table and an awe-inspiring rug. Paired with an over-sized artwork and a decorative light, this makes for a perfect space to spend time with friends and family.

The starting point for this area was the original 1950's freestanding bar - which we loved! The colours throughout the space and the curves that bounce through the design stop the space feeling rigid.
The addition of the Oak room divider creates a separate space without losing any light.
A gorgeous corner looking out onto the garden.

This image features the main reception room, designed to exude a sense of formal elegance while providing a comfortable and inviting atmosphere. The room’s interior design is a testament to the intent of the company to blend classic elements with contemporary style.
At the heart of the room is a traditional black marble fireplace, which anchors the space and adds a sense of grandeur. Flanking the fireplace are built-in shelving units painted in a soft grey, displaying a curated selection of decorative items and books that add a personal touch to the room. The shelves are also efficiently utilized with a discreetly integrated television, ensuring that functionality accompanies the room's aesthetics.
Above, a dramatic modern chandelier with cascading white elements draws the eye upward to the detailed crown molding, highlighting the room’s high ceilings and the architectural beauty of the space. Luxurious white sofas offer ample seating, their clean lines and plush cushions inviting guests to relax. Accent armchairs with a bold geometric pattern introduce a dynamic contrast to the room, while a marble coffee table centers the seating area with its organic shape and material.
The soft neutral color palette is enriched with textured throw pillows, and a large area rug in a light hue defines the seating area and adds a layer of warmth over the herringbone wood flooring. Draped curtains frame the window, softening the natural light that enhances the room’s airy feel.
This reception room reflects the company’s design philosophy of creating spaces that are timeless and refined, yet functional and welcoming, showcasing a commitment to craftsmanship, detail, and harmonious design.

Esempio di un soggiorno chic aperto con pareti grigie, pavimento in legno massello medio, camino classico, pavimento marrone e soffitto a volta
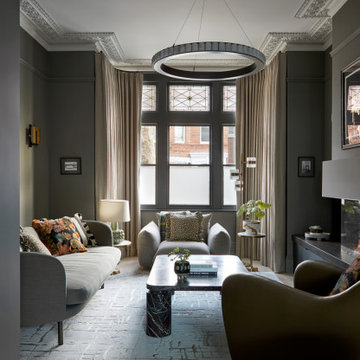
Idee per un soggiorno classico chiuso con pareti grigie, pavimento in legno massello medio e pavimento marrone

Foto di un soggiorno design con pareti grigie, TV a parete, pavimento multicolore e pareti in mattoni

A narrow formal parlor space is divided into two zones flanking the original marble fireplace - a sitting area on one side and an audio zone on the other.

Embedded electric fireplace, into a new decorative wall with wooden slats and a bench / mantle in the same stained color
Idee per un soggiorno minimalista di medie dimensioni e chiuso con libreria, pareti grigie, pavimento con piastrelle in ceramica, camino classico, cornice del camino in legno e pavimento marrone
Idee per un soggiorno minimalista di medie dimensioni e chiuso con libreria, pareti grigie, pavimento con piastrelle in ceramica, camino classico, cornice del camino in legno e pavimento marrone

Photography by Michael. J Lee Photography
Ispirazione per un soggiorno contemporaneo di medie dimensioni e aperto con sala formale, pareti grigie, moquette, camino classico, cornice del camino in pietra, pavimento grigio e carta da parati
Ispirazione per un soggiorno contemporaneo di medie dimensioni e aperto con sala formale, pareti grigie, moquette, camino classico, cornice del camino in pietra, pavimento grigio e carta da parati
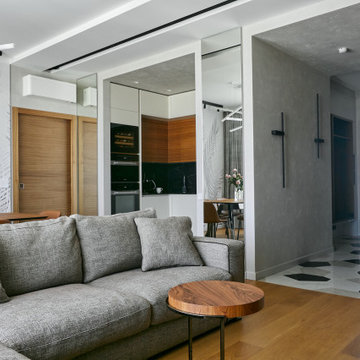
Immagine di un soggiorno design aperto con pareti grigie, pavimento in legno massello medio e soffitto ribassato

Period townhouse. Living room designed with bold colours and style clashes.
Ispirazione per un soggiorno eclettico di medie dimensioni con pareti grigie, pavimento in legno massello medio, TV a parete, camino classico, cornice del camino in pietra e pavimento marrone
Ispirazione per un soggiorno eclettico di medie dimensioni con pareti grigie, pavimento in legno massello medio, TV a parete, camino classico, cornice del camino in pietra e pavimento marrone

Black and white trim and warm gray walls create transitional style in a small-space living room.
Ispirazione per un piccolo soggiorno tradizionale con pareti grigie, pavimento in laminato, camino classico, cornice del camino piastrellata e pavimento marrone
Ispirazione per un piccolo soggiorno tradizionale con pareti grigie, pavimento in laminato, camino classico, cornice del camino piastrellata e pavimento marrone

Idee per un soggiorno contemporaneo aperto con pareti grigie, TV a parete, pavimento bianco e carta da parati
Soggiorni con pareti grigie - Foto e idee per arredare
5
