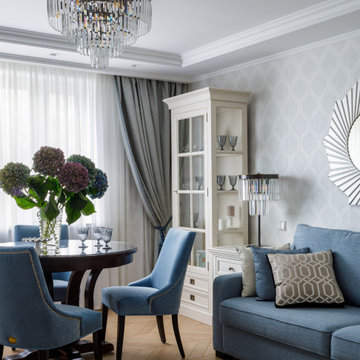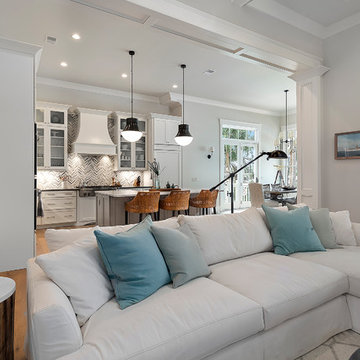Soggiorni con pareti grigie - Foto e idee per arredare
Filtra anche per:
Budget
Ordina per:Popolari oggi
21 - 40 di 117.856 foto
1 di 5

Idee per un soggiorno design aperto con pareti grigie, TV a parete e camino lineare Ribbon

Ellen McDermott Photography
Immagine di un soggiorno minimal con pareti grigie e camino lineare Ribbon
Immagine di un soggiorno minimal con pareti grigie e camino lineare Ribbon

Open Plan Modern Family Room with Custom Feature Wall / Media Wall, Custom Tray Ceilings, Modern Furnishings featuring a Large L Shaped Sectional, Leather Lounger, Rustic Accents, Modern Coastal Art, and an Incredible View of the Fox Hollow Golf Course.

Idee per un soggiorno country di medie dimensioni e aperto con sala formale, pareti grigie, parquet scuro, camino classico, cornice del camino in perlinato, nessuna TV, pavimento marrone e pareti in perlinato

Curated modern furniture brings some color to the living room of this historic Brooklyn Brownstone.
Esempio di un soggiorno boho chic di medie dimensioni e chiuso con pareti grigie, pavimento in legno massello medio, camino classico, cornice del camino piastrellata, nessuna TV e pavimento marrone
Esempio di un soggiorno boho chic di medie dimensioni e chiuso con pareti grigie, pavimento in legno massello medio, camino classico, cornice del camino piastrellata, nessuna TV e pavimento marrone

Esempio di un soggiorno classico di medie dimensioni e aperto con pareti grigie, parquet scuro, camino classico, cornice del camino in legno, TV a parete, travi a vista e carta da parati

Remarkable focal points in each area aim to capture the personality of the homeowners – An elegant vintage chandelier that draws the gaze when sitting in the parlor, baroque hand made paintings that add a French colonial charm to the dining room and a stunning marble fireplace with a pattern that just takes the viewer’s breath away and adds glamour to the living room.
A lighter toned color brightens up the entire space while creating a rustic and comfortable decor overall.
Comfy Shag rugs on the sofas ensure the family dog has a cozy spot to snuggle in. A vintage area rug with hand-selected accessories in the cabinets around the fireplace finish out a gorgeous and welcoming room. Dining area chairs with a pop of blue around a sturdy round oak table personify energy yet are classically elegant.
A lot of time, effort and of course, patience went into this 4-year project. But the end result is a balanced, harmonious space that reflects the personality of the people who use it, which is what good Design is all about.

Esempio di un soggiorno tradizionale aperto con pareti grigie, parquet chiaro, camino classico, cornice del camino in pietra e TV a parete

Sparkling Views. Spacious Living. Soaring Windows. Welcome to this light-filled, special Mercer Island home.
Ispirazione per un grande soggiorno tradizionale aperto con moquette, camino classico, cornice del camino in pietra, pavimento grigio, pareti grigie e travi a vista
Ispirazione per un grande soggiorno tradizionale aperto con moquette, camino classico, cornice del camino in pietra, pavimento grigio, pareti grigie e travi a vista

We built the wall out to make the custom millwork look built-in.
Foto di un soggiorno chic di medie dimensioni e chiuso con parete attrezzata, pavimento marrone, pareti grigie, pavimento in legno massello medio, soffitto a volta e con abbinamento di mobili antichi e moderni
Foto di un soggiorno chic di medie dimensioni e chiuso con parete attrezzata, pavimento marrone, pareti grigie, pavimento in legno massello medio, soffitto a volta e con abbinamento di mobili antichi e moderni

Esempio di un soggiorno chic chiuso con pareti grigie, pavimento in legno massello medio e pavimento marrone

Гостиная-столовая.
Esempio di un piccolo soggiorno tradizionale con pareti grigie, pavimento in legno massello medio e pavimento beige
Esempio di un piccolo soggiorno tradizionale con pareti grigie, pavimento in legno massello medio e pavimento beige

Eclectic & Transitional Home, Family Room, Photography by Susie Brenner
Esempio di un grande soggiorno chic aperto con pareti grigie, pavimento in legno massello medio, camino classico, cornice del camino in pietra, TV a parete e pavimento marrone
Esempio di un grande soggiorno chic aperto con pareti grigie, pavimento in legno massello medio, camino classico, cornice del camino in pietra, TV a parete e pavimento marrone

Cynthia Lynn
Esempio di un grande soggiorno tradizionale con nessun camino, pareti grigie, parquet scuro e pavimento marrone
Esempio di un grande soggiorno tradizionale con nessun camino, pareti grigie, parquet scuro e pavimento marrone

photography by Jennifer Hughes
Idee per un grande soggiorno country aperto con pareti grigie, parquet scuro, camino classico, cornice del camino in pietra, TV a parete e pavimento marrone
Idee per un grande soggiorno country aperto con pareti grigie, parquet scuro, camino classico, cornice del camino in pietra, TV a parete e pavimento marrone

Matthew Niemann Photography
www.matthewniemann.com
Ispirazione per un soggiorno tradizionale aperto con pareti grigie, moquette e pavimento grigio
Ispirazione per un soggiorno tradizionale aperto con pareti grigie, moquette e pavimento grigio

Immagine di un soggiorno chic aperto con pareti grigie, pavimento in legno massello medio, camino classico, cornice del camino in pietra, parete attrezzata e pavimento marrone

Lighting: Circa
Wall color: Benjamin Moore (Going to the Chapel)
Trim color: Sherwin Williams (Alabaster)
Backsplash: Savannah Surfaces
Windows: Andersen

Free ebook, Creating the Ideal Kitchen. DOWNLOAD NOW
We went with a minimalist, clean, industrial look that feels light, bright and airy. The island is a dark charcoal with cool undertones that coordinates with the cabinetry and transom work in both the neighboring mudroom and breakfast area. White subway tile, quartz countertops, white enamel pendants and gold fixtures complete the update. The ends of the island are shiplap material that is also used on the fireplace in the next room.
In the new mudroom, we used a fun porcelain tile on the floor to get a pop of pattern, and walnut accents add some warmth. Each child has their own cubby, and there is a spot for shoes below a long bench. Open shelving with spots for baskets provides additional storage for the room.
Designed by: Susan Klimala, CKBD
Photography by: LOMA Studios
For more information on kitchen and bath design ideas go to: www.kitchenstudio-ge.com

Living room off the kitchen
reclaimed wood floors, plaster walls, custom furnshings and window treatments - stone facing on fireplace, metal cabinetry flanking fireplace and wrap around sectional sofa
Soggiorni con pareti grigie - Foto e idee per arredare
2