Soggiorni con pareti grigie e camino bifacciale - Foto e idee per arredare
Filtra anche per:
Budget
Ordina per:Popolari oggi
81 - 100 di 2.709 foto
1 di 3
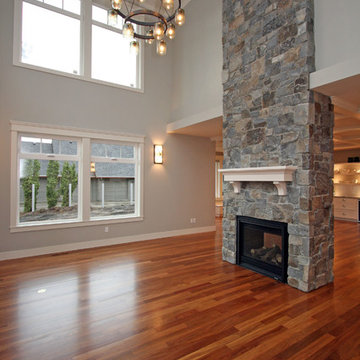
This 2-story living room features a natural stone 2-sided gas fireplace with custom white mantel. The large Pottery Barn chandelier is a fun touch. The floors are Brazilian teak sand & finish hardwood.
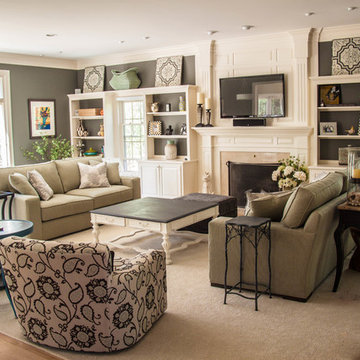
This room is the hub of this home. A place to share a glass of wine, watch a movie, or relax with a favorite book. What a great place to meet with the book club!

A stunning farmhouse styled home is given a light and airy contemporary design! Warm neutrals, clean lines, and organic materials adorn every room, creating a bright and inviting space to live.
The rectangular swimming pool, library, dark hardwood floors, artwork, and ornaments all entwine beautifully in this elegant home.
Project Location: The Hamptons. Project designed by interior design firm, Betty Wasserman Art & Interiors. From their Chelsea base, they serve clients in Manhattan and throughout New York City, as well as across the tri-state area and in The Hamptons.
For more about Betty Wasserman, click here: https://www.bettywasserman.com/
To learn more about this project, click here: https://www.bettywasserman.com/spaces/modern-farmhouse/
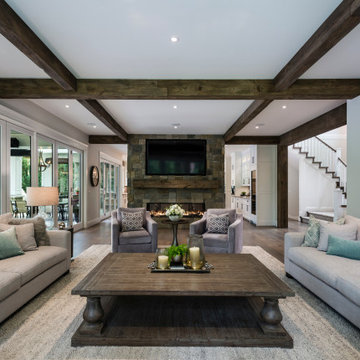
Esempio di un grande soggiorno classico aperto con pareti grigie, pavimento in legno massello medio, camino bifacciale, cornice del camino in pietra, TV a parete e pavimento marrone
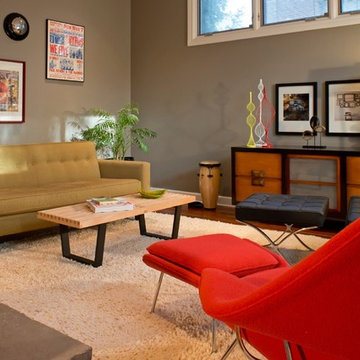
Our clients wanted to incorporate Mid Century Modern with Arts and Crafts and a bit of rustic flair. Clean-lined furnishings contrast with the various woods and the two-sided, stone fireplace. Note how the clients' existing art collection and iconic Mid Century Modern chairs were incorporated. This was a whole house renovation.

This 4 bedroom (2 en suite), 4.5 bath home features vertical board–formed concrete expressed both outside and inside, complemented by exposed structural steel, Western Red Cedar siding, gray stucco, and hot rolled steel soffits. An outdoor patio features a covered dining area and fire pit. Hydronically heated with a supplemental forced air system; a see-through fireplace between dining and great room; Henrybuilt cabinetry throughout; and, a beautiful staircase by MILK Design (Chicago). The owner contributed to many interior design details, including tile selection and layout.
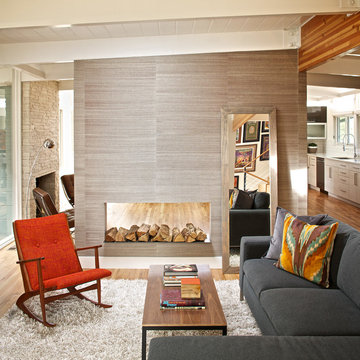
DAVID LAUER PHOTOGRAPHY
Ispirazione per un soggiorno minimalista di medie dimensioni e aperto con pareti grigie, pavimento in legno massello medio e camino bifacciale
Ispirazione per un soggiorno minimalista di medie dimensioni e aperto con pareti grigie, pavimento in legno massello medio e camino bifacciale
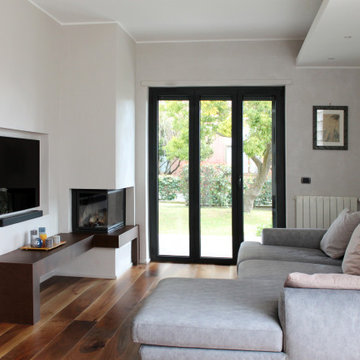
Ispirazione per un soggiorno contemporaneo con pareti grigie, parquet scuro e camino bifacciale
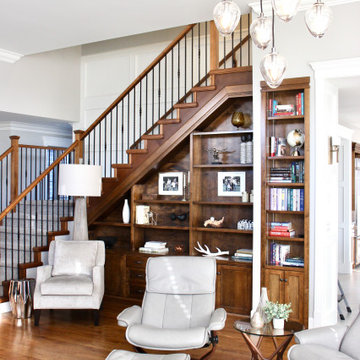
We included several different seating options in this living room to provide a comfortable and functional space.
Idee per un grande soggiorno minimalista aperto con libreria, pareti grigie, pavimento in legno massello medio, camino bifacciale, cornice del camino in pietra, TV a parete e pavimento marrone
Idee per un grande soggiorno minimalista aperto con libreria, pareti grigie, pavimento in legno massello medio, camino bifacciale, cornice del camino in pietra, TV a parete e pavimento marrone
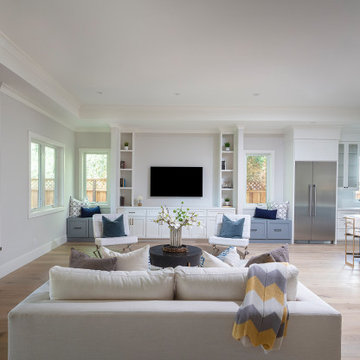
New construction of a 3,100 square foot single-story home in a modern farmhouse style designed by Arch Studio, Inc. licensed architects and interior designers. Built by Brooke Shaw Builders located in the charming Willow Glen neighborhood of San Jose, CA.
Architecture & Interior Design by Arch Studio, Inc.
Photography by Eric Rorer
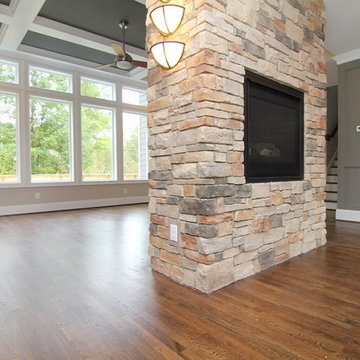
Immagine di un grande soggiorno chic aperto con pareti grigie, parquet scuro, camino bifacciale, cornice del camino in pietra e TV a parete
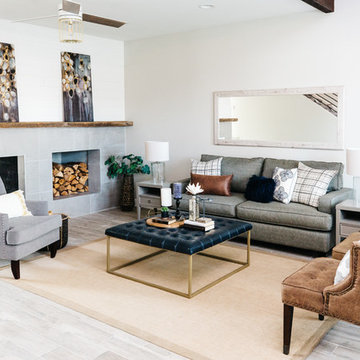
Foto di un soggiorno chic di medie dimensioni e aperto con sala formale, pareti grigie, pavimento in gres porcellanato, camino bifacciale, cornice del camino piastrellata e pavimento grigio
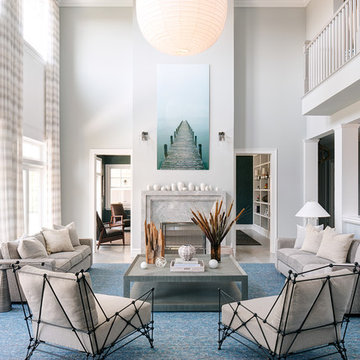
Architecture by Nicholas Vero Architects
Design by Willey Design
Photography by Rebecca McAlpin Photography
Ispirazione per un soggiorno tradizionale aperto con sala formale, pareti grigie, camino bifacciale e cornice del camino in pietra
Ispirazione per un soggiorno tradizionale aperto con sala formale, pareti grigie, camino bifacciale e cornice del camino in pietra
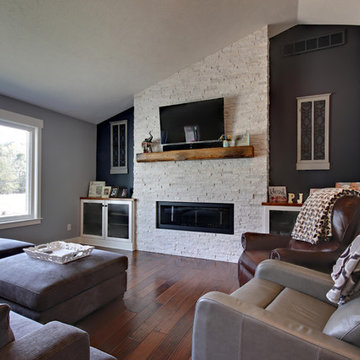
This Ledgestone in Glacier White is the focal point of this space. The dark grey walls really makes it stand out.
Ispirazione per un soggiorno contemporaneo di medie dimensioni e aperto con pareti grigie, parquet scuro, camino bifacciale, cornice del camino piastrellata, TV a parete e pavimento marrone
Ispirazione per un soggiorno contemporaneo di medie dimensioni e aperto con pareti grigie, parquet scuro, camino bifacciale, cornice del camino piastrellata, TV a parete e pavimento marrone

A perfect balance of new Rustic and modern Fireplace to bring the kitchen and Family Room together in a big wide open Family/Great Room.
Foto di un grande soggiorno tradizionale aperto con angolo bar, pareti grigie, pavimento in legno massello medio, camino bifacciale, cornice del camino in pietra e TV nascosta
Foto di un grande soggiorno tradizionale aperto con angolo bar, pareti grigie, pavimento in legno massello medio, camino bifacciale, cornice del camino in pietra e TV nascosta
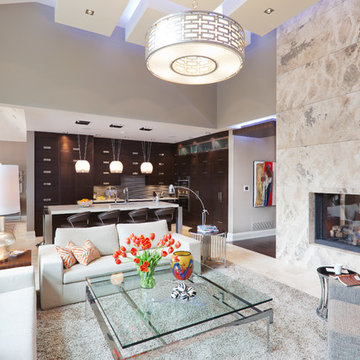
Jason Hartog Photography
Idee per un grande soggiorno design aperto con pareti grigie, pavimento in marmo, camino bifacciale, cornice del camino in pietra, parete attrezzata e pavimento beige
Idee per un grande soggiorno design aperto con pareti grigie, pavimento in marmo, camino bifacciale, cornice del camino in pietra, parete attrezzata e pavimento beige

Open floor plan living space connected to the kitchen with 19ft high wood ceilings, exposed steel beams, and a glass see-through fireplace to the deck.
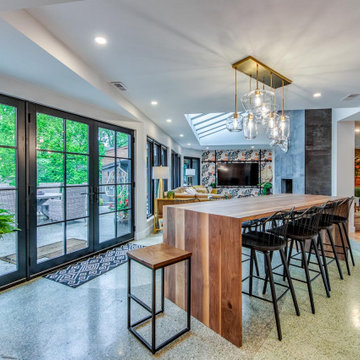
An already gorgeous mid-century modern home gave a great base for starting this stunning project. The old lanai was in perfect condition with its screened in room and terrazzo floors. But, St. Louis being what it is, the room wasn’t getting as much use as it could. The homeowners had an idea to remove the interior walls that separated the main home and the lanai to create additional living space when they entertain or have a movie night as family. The exterior screens were taken out and replaced with new windows and screens to update the look and protect the room from outdoor elements. The old skylights were removed and replaced with 7 new skylights with solar shades to let the light in or block the suns warmth come summers’ heat. The interior doorways and walls were removed and replaced with structural beams and supports so that we could leave the space as open and airy as possible. Keeping the original flooring in both rooms we were able to insert new wood to seamlessly match the old in the spaces where walls once stood. The highlight of this home is the fireplace. We took a single fireplace and created a double-sided gas fireplace. Now the family can enjoy a warm fire from both sides of the house. .
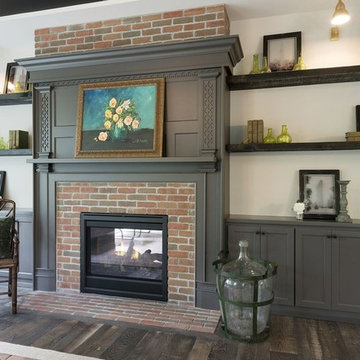
Foto di un grande soggiorno chic aperto con sala formale, pareti grigie, parquet scuro, cornice del camino in mattoni, nessuna TV, pavimento marrone e camino bifacciale
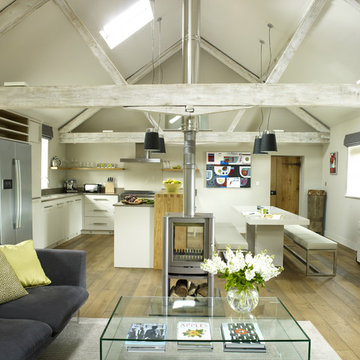
Images by Rachael Smith www.rachaelsmith.net
Idee per un soggiorno country di medie dimensioni e aperto con pareti grigie, camino bifacciale e TV a parete
Idee per un soggiorno country di medie dimensioni e aperto con pareti grigie, camino bifacciale e TV a parete
Soggiorni con pareti grigie e camino bifacciale - Foto e idee per arredare
5