Soggiorni con pareti grigie e camino bifacciale - Foto e idee per arredare
Filtra anche per:
Budget
Ordina per:Popolari oggi
161 - 180 di 2.709 foto
1 di 3
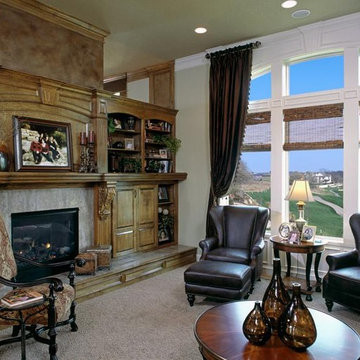
As you enter the home, the living room is the first room that you view. The custom window treatments and woven woods set the mood for this romantic and dramatic living space. We used many accessories that the client already owned and provided furniture that was comfortable and had a great look. We made a great effort to provide a room that was comfortable, casual and yet formal in feeling. The clients love it. Woo Hoo!!!
Design Connection Inc, Kansas City Interior Designers, provided space planning, furniture, accessories, and window treatments and assisted the client with using accessories they already owned.
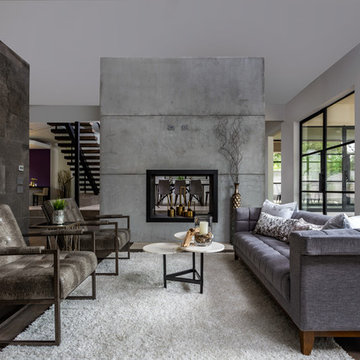
Idee per un soggiorno contemporaneo aperto con pareti grigie, parquet scuro, camino bifacciale, cornice del camino in cemento e pavimento marrone
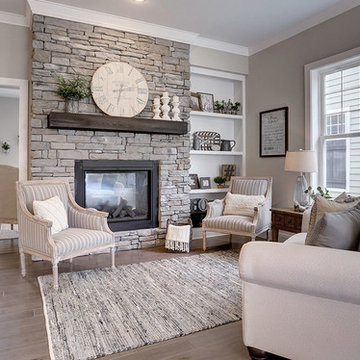
This 2-story Arts & Crafts style home first-floor owner’s suite includes a welcoming front porch and a 2-car rear entry garage. Lofty 10’ ceilings grace the first floor where hardwood flooring flows from the foyer to the great room, hearth room, and kitchen. The great room and hearth room share a see-through gas fireplace with floor-to-ceiling stone surround and built-in bookshelf in the hearth room and in the great room, stone surround to the mantel with stylish shiplap above. The open kitchen features attractive cabinetry with crown molding, Hanstone countertops with tile backsplash, and stainless steel appliances. An elegant tray ceiling adorns the spacious owner’s bedroom. The owner’s bathroom features a tray ceiling, double bowl vanity, tile shower, an expansive closet, and two linen closets. The 2nd floor boasts 2 additional bedrooms, a full bathroom, and a loft.
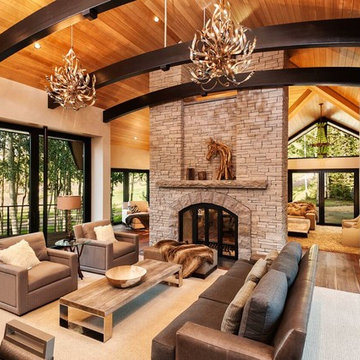
A Great Room with 2 story double sided fireplace shared with a sitting room on the other side. The house was built originally in the 90's and the orignal window were replaced by these floor to celing sliding Weiland doors. Please check out our website for before and after photos of this house - you wouldn't believe it's the same house. Design by Runa Novak of In Your Space. Chicago, Aspen, and Denver. Builder: Structural Enterprises: Chicago, Aspen, New York.
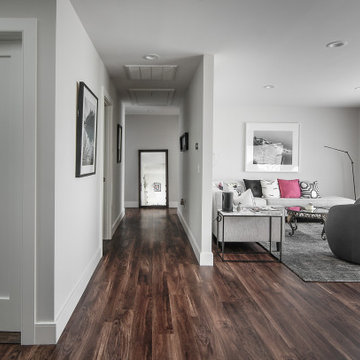
Complete remodel of a North Fork vacation house.By removing walls a light open and airy space was created for entertaining family and friends.
Idee per un soggiorno minimalista di medie dimensioni e aperto con pareti grigie, pavimento in vinile, camino bifacciale, nessuna TV e pavimento marrone
Idee per un soggiorno minimalista di medie dimensioni e aperto con pareti grigie, pavimento in vinile, camino bifacciale, nessuna TV e pavimento marrone
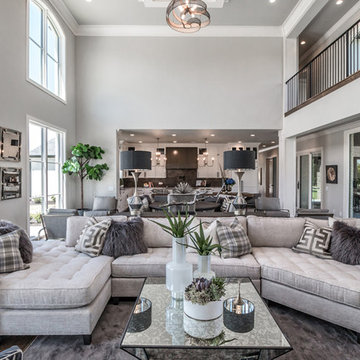
• SEE THROUGH FIREPLACE WITH CUSTOM TRIMMED MANTLE AND MARBLE SURROUND
• TWO STORY CEILING WITH CUSTOM DESIGNED WINDOW WALLS
• CUSTOM TRIMMED ACCENT COLUMNS
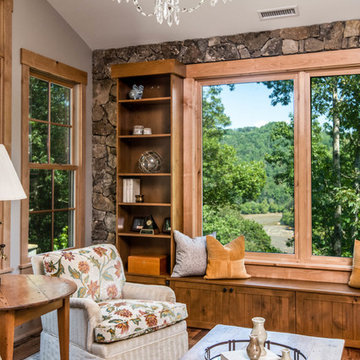
Immagine di un soggiorno stile rurale di medie dimensioni e chiuso con pareti grigie, pavimento in legno massello medio, camino bifacciale, cornice del camino in pietra, nessuna TV e pavimento marrone
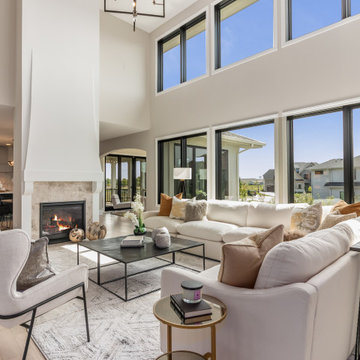
Two-story Family Room with upstairs hallway overlook on both sides and a modern looking stair railings and balusters. Very open concept with large windows overlooking the yard and the focal point is a gorgeous two-sided fireplace.
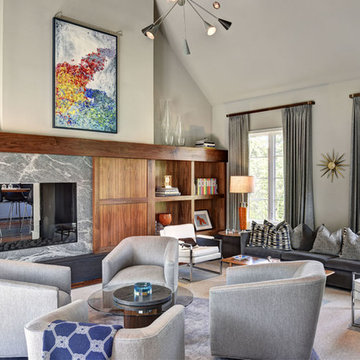
Idee per un soggiorno moderno con pareti grigie, camino bifacciale, cornice del camino in pietra e nessuna TV
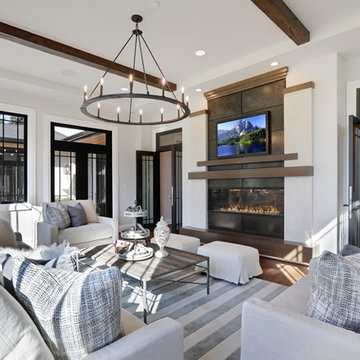
Esempio di un grande soggiorno contemporaneo chiuso con pavimento in legno massello medio, cornice del camino in metallo, TV a parete, pavimento marrone, pareti grigie e camino bifacciale
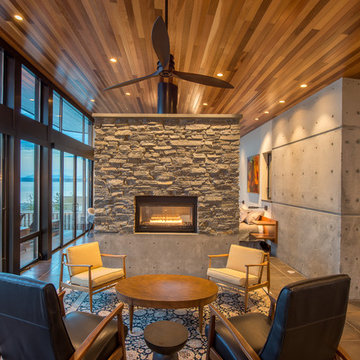
Photography by Lucas Henning.
Immagine di un piccolo soggiorno moderno aperto con pareti grigie, pavimento in gres porcellanato, camino bifacciale, cornice del camino in pietra, nessuna TV e pavimento beige
Immagine di un piccolo soggiorno moderno aperto con pareti grigie, pavimento in gres porcellanato, camino bifacciale, cornice del camino in pietra, nessuna TV e pavimento beige
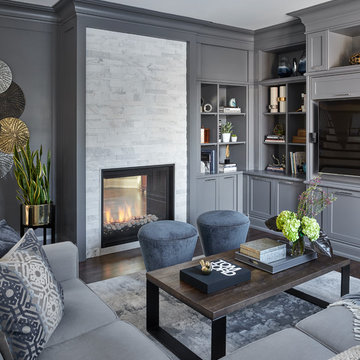
Stephani Buchman Photography
Immagine di un soggiorno classico di medie dimensioni e aperto con pareti grigie, parquet scuro, camino bifacciale, cornice del camino in pietra, TV a parete e pavimento marrone
Immagine di un soggiorno classico di medie dimensioni e aperto con pareti grigie, parquet scuro, camino bifacciale, cornice del camino in pietra, TV a parete e pavimento marrone
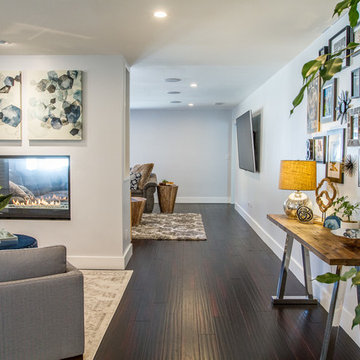
Fishy Foto
Foto di un soggiorno design di medie dimensioni e aperto con sala formale, pareti grigie, parquet scuro, camino bifacciale e TV a parete
Foto di un soggiorno design di medie dimensioni e aperto con sala formale, pareti grigie, parquet scuro, camino bifacciale e TV a parete
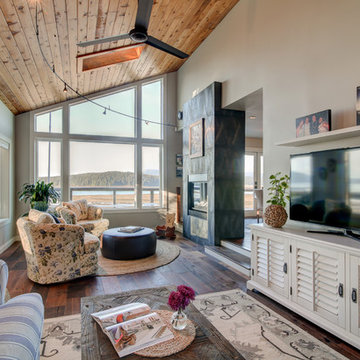
Photographer: Inua Blevins - Juneau, AK
Immagine di un grande soggiorno stile marino chiuso con pareti grigie, parquet scuro, camino bifacciale, cornice del camino piastrellata e TV autoportante
Immagine di un grande soggiorno stile marino chiuso con pareti grigie, parquet scuro, camino bifacciale, cornice del camino piastrellata e TV autoportante
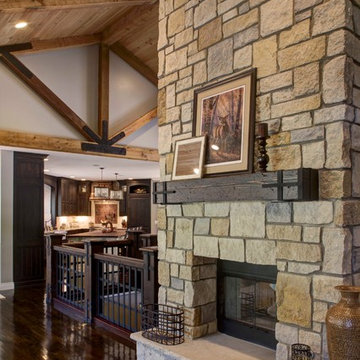
We custom built the mantles and the stairs for this home.
Foto di un grande soggiorno rustico aperto con pareti grigie, parquet scuro, camino bifacciale, cornice del camino in pietra e nessuna TV
Foto di un grande soggiorno rustico aperto con pareti grigie, parquet scuro, camino bifacciale, cornice del camino in pietra e nessuna TV
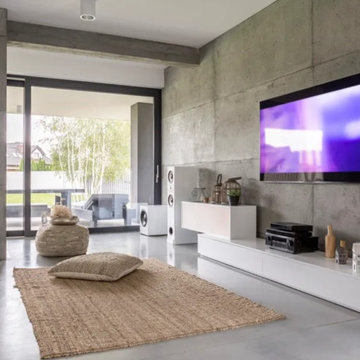
Ispirazione per un grande soggiorno design aperto con pareti grigie, pavimento in cemento, camino bifacciale, cornice del camino in cemento, TV a parete e pavimento grigio
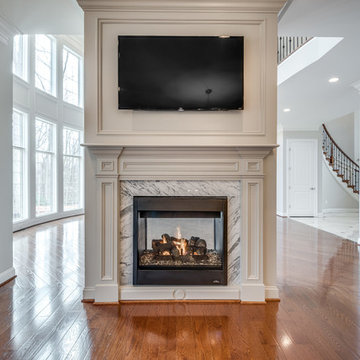
Dome ceiling with faux painting and LED lighting
Asta Homes
Great Falls, VA 22066
Immagine di un soggiorno tradizionale con pareti grigie, parquet scuro, camino bifacciale, cornice del camino in legno e pavimento marrone
Immagine di un soggiorno tradizionale con pareti grigie, parquet scuro, camino bifacciale, cornice del camino in legno e pavimento marrone
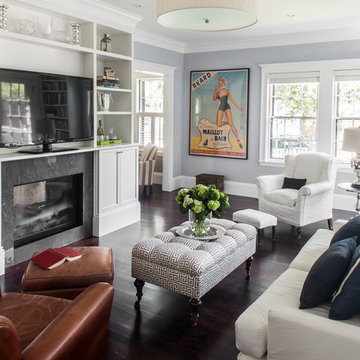
Sean Litchfield Photography
Esempio di un soggiorno classico di medie dimensioni e chiuso con libreria, parquet scuro, camino bifacciale, cornice del camino in pietra, parete attrezzata e pareti grigie
Esempio di un soggiorno classico di medie dimensioni e chiuso con libreria, parquet scuro, camino bifacciale, cornice del camino in pietra, parete attrezzata e pareti grigie
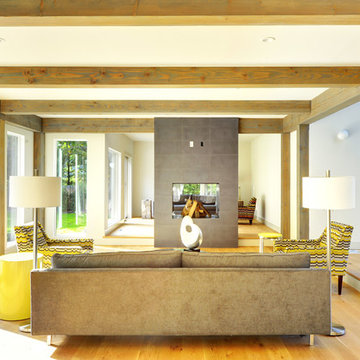
Yankee Barn Homes - A consciously designed step-down into the living room manipulates an otherwise open floor plan, thus the room is defined without walls. Chris Foster Photography
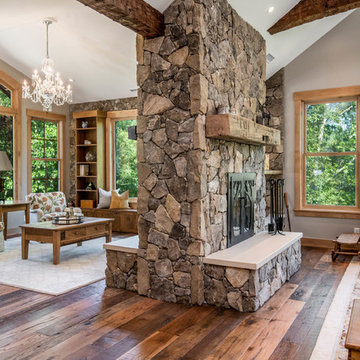
Ispirazione per un soggiorno rustico di medie dimensioni e chiuso con pareti grigie, pavimento in legno massello medio, camino bifacciale, cornice del camino in pietra, nessuna TV e pavimento marrone
Soggiorni con pareti grigie e camino bifacciale - Foto e idee per arredare
9