Soggiorni con pareti grigie e camino bifacciale - Foto e idee per arredare
Filtra anche per:
Budget
Ordina per:Popolari oggi
141 - 160 di 2.709 foto
1 di 3
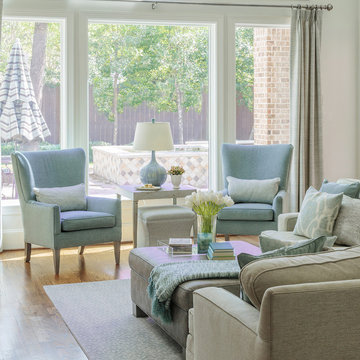
This Family Room was made with family in mind. The sectional is in a tan crypton very durable fabric. Blue upholstered chairs in a teflon finish from Duralee. A faux leather ottoman and stain master carpet rug all provide peace of mind with this family. A very kid friendly space that the whole family can enjoy. Wall Color Benjamin Moore Classic Gray OC-23

Nestled into a hillside, this timber-framed family home enjoys uninterrupted views out across the countryside of the North Downs. A newly built property, it is an elegant fusion of traditional crafts and materials with contemporary design.
Our clients had a vision for a modern sustainable house with practical yet beautiful interiors, a home with character that quietly celebrates the details. For example, where uniformity might have prevailed, over 1000 handmade pegs were used in the construction of the timber frame.
The building consists of three interlinked structures enclosed by a flint wall. The house takes inspiration from the local vernacular, with flint, black timber, clay tiles and roof pitches referencing the historic buildings in the area.
The structure was manufactured offsite using highly insulated preassembled panels sourced from sustainably managed forests. Once assembled onsite, walls were finished with natural clay plaster for a calming indoor living environment.
Timber is a constant presence throughout the house. At the heart of the building is a green oak timber-framed barn that creates a warm and inviting hub that seamlessly connects the living, kitchen and ancillary spaces. Daylight filters through the intricate timber framework, softly illuminating the clay plaster walls.
Along the south-facing wall floor-to-ceiling glass panels provide sweeping views of the landscape and open on to the terrace.
A second barn-like volume staggered half a level below the main living area is home to additional living space, a study, gym and the bedrooms.
The house was designed to be entirely off-grid for short periods if required, with the inclusion of Tesla powerpack batteries. Alongside underfloor heating throughout, a mechanical heat recovery system, LED lighting and home automation, the house is highly insulated, is zero VOC and plastic use was minimised on the project.
Outside, a rainwater harvesting system irrigates the garden and fields and woodland below the house have been rewilded.
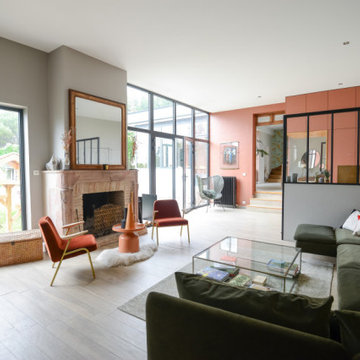
Foto di un soggiorno design con pareti grigie, camino bifacciale, cornice del camino in mattoni, nessuna TV e tappeto
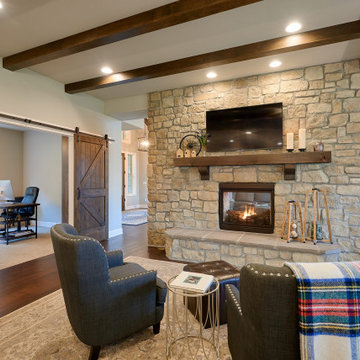
Foto di un soggiorno tradizionale di medie dimensioni e aperto con pareti grigie, parquet scuro, camino bifacciale, cornice del camino in pietra, TV a parete e pavimento marrone

Ispirazione per un soggiorno country aperto con sala formale, pareti grigie, camino bifacciale, nessuna TV e tappeto
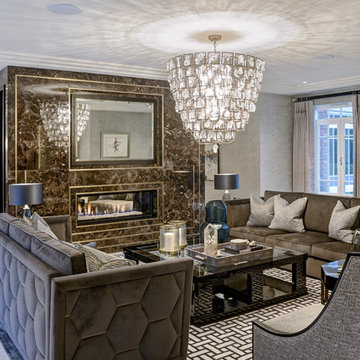
Foto di un soggiorno contemporaneo aperto con sala formale, pareti grigie, camino bifacciale e pavimento beige

Earl Smith Photography
Idee per un grande soggiorno minimal aperto con angolo bar, pareti grigie, pavimento in legno massello medio, camino bifacciale, cornice del camino in intonaco, TV a parete e pavimento marrone
Idee per un grande soggiorno minimal aperto con angolo bar, pareti grigie, pavimento in legno massello medio, camino bifacciale, cornice del camino in intonaco, TV a parete e pavimento marrone
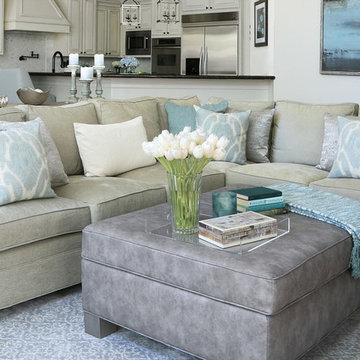
This Family Room was made with family in mind. The sectional is in a tan crypton very durable fabric. Blue upholstered chairs in a teflon finish from Duralee. A faux leather ottoman and stain master carpet rug all provide peace of mind with this family. A very kid friendly space that the whole family can enjoy. Wall Color Benjamin Moore Classic Gray OC-23.
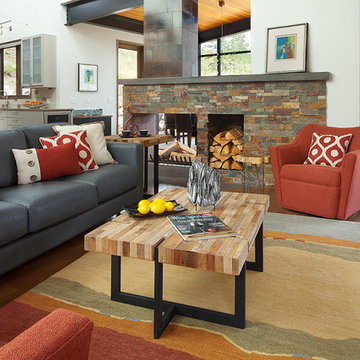
The furniture and accessories chosen for this great room was centered around this amazing southwestern contemporary style rug. The sofa and accent chairs were chosen to accent the colors in the rug. The coffee table and end tables add a great dimension and tie in the ceilings and steel used throughout the residence.
IlluminArts Photography
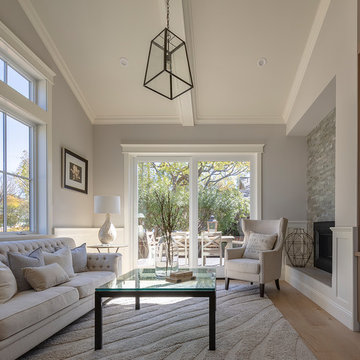
Architecture & Interior Design By Arch Studio, Inc.
Photography by Eric Rorer
Idee per un piccolo soggiorno country chiuso con libreria, pareti grigie, parquet chiaro, camino bifacciale, cornice del camino in pietra, TV a parete e pavimento grigio
Idee per un piccolo soggiorno country chiuso con libreria, pareti grigie, parquet chiaro, camino bifacciale, cornice del camino in pietra, TV a parete e pavimento grigio
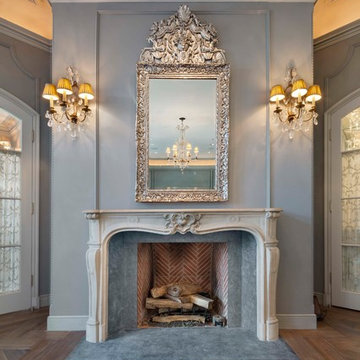
Full-height paneling, a coved ceiling, and dramatic lighting make compellingly hem the north wall’s formal French regency fireplace mantel. Woodruff Brown Photography
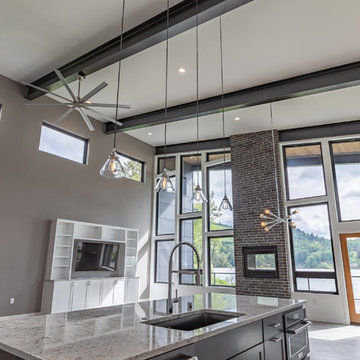
lots of windows
amazing view
Foto di un soggiorno minimalista aperto con angolo bar, pareti grigie, pavimento in vinile, camino bifacciale, cornice del camino in mattoni, TV a parete e pavimento grigio
Foto di un soggiorno minimalista aperto con angolo bar, pareti grigie, pavimento in vinile, camino bifacciale, cornice del camino in mattoni, TV a parete e pavimento grigio
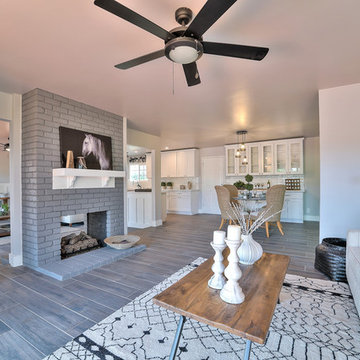
Open living room with 2 sided fireplace, white wainscot, wood plank tile flooring
Idee per un soggiorno country di medie dimensioni e aperto con pareti grigie, pavimento in gres porcellanato, camino bifacciale, cornice del camino in mattoni e pavimento marrone
Idee per un soggiorno country di medie dimensioni e aperto con pareti grigie, pavimento in gres porcellanato, camino bifacciale, cornice del camino in mattoni e pavimento marrone
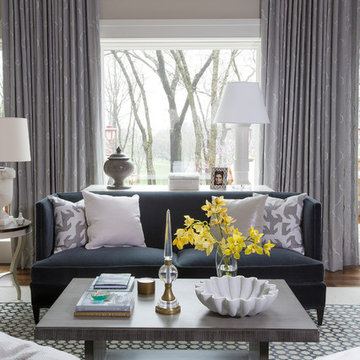
Two-story custom drapery panels frame the large windows.
A pair of matching sofas were upholstered in navy mohair to bring out the blue in the wool area rug.
Heidi Zeiger
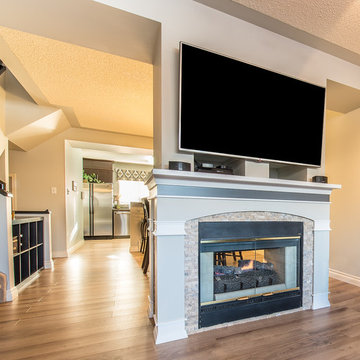
With few changes we were able to make this Cloverdale Townhouse go from builder's basic to a stylish, modern look.
Demetri Photography
Esempio di un soggiorno classico di medie dimensioni e aperto con pareti grigie, parquet chiaro, camino bifacciale, cornice del camino in legno e TV a parete
Esempio di un soggiorno classico di medie dimensioni e aperto con pareti grigie, parquet chiaro, camino bifacciale, cornice del camino in legno e TV a parete
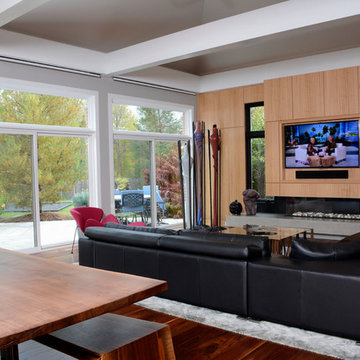
JP Hamel Photography
Ispirazione per un grande soggiorno minimalista aperto con cornice del camino in cemento, sala formale, pareti grigie, parquet scuro, camino bifacciale, parete attrezzata e pavimento marrone
Ispirazione per un grande soggiorno minimalista aperto con cornice del camino in cemento, sala formale, pareti grigie, parquet scuro, camino bifacciale, parete attrezzata e pavimento marrone
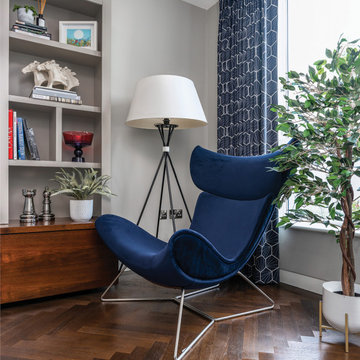
This expansive contemporary home encompasses four levels with generously proportioned rooms throughout. The brief was to keep the clean minimal look but infuse with colour and texture to create a cosy and welcoming home.
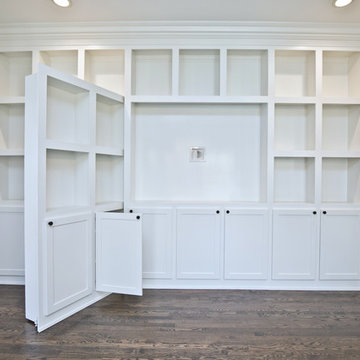
Ispirazione per un grande soggiorno classico chiuso con sala formale, pareti grigie, parquet scuro, camino bifacciale, cornice del camino in mattoni, nessuna TV e pavimento marrone
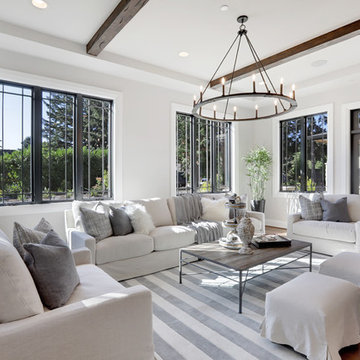
Immagine di un grande soggiorno design chiuso con pareti grigie, pavimento in legno massello medio, camino bifacciale, cornice del camino in metallo, TV a parete e pavimento marrone
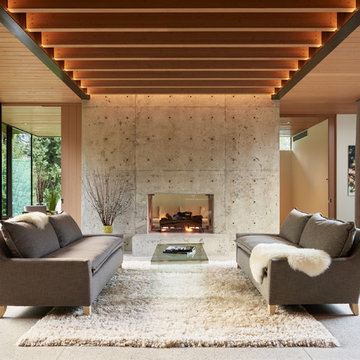
Foto di un soggiorno moderno aperto con pareti grigie, camino bifacciale, cornice del camino in cemento e tappeto
Soggiorni con pareti grigie e camino bifacciale - Foto e idee per arredare
8