Soggiorni con pareti grigie e camino bifacciale - Foto e idee per arredare
Filtra anche per:
Budget
Ordina per:Popolari oggi
41 - 60 di 2.709 foto
1 di 3
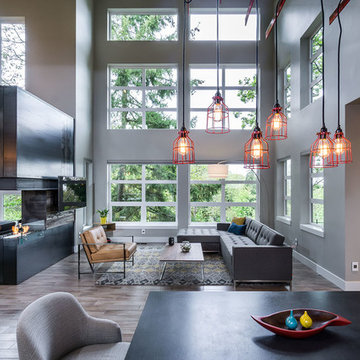
KuDa Photography
Foto di un soggiorno minimalista di medie dimensioni e aperto con pareti grigie, pavimento in legno massello medio, camino bifacciale e TV a parete
Foto di un soggiorno minimalista di medie dimensioni e aperto con pareti grigie, pavimento in legno massello medio, camino bifacciale e TV a parete
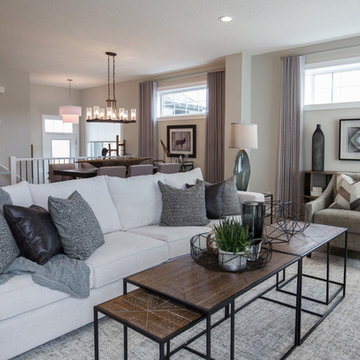
Adrian Shellard Photography
Immagine di un grande soggiorno country aperto con sala formale, pareti grigie, parquet chiaro, camino bifacciale, cornice del camino in pietra, TV a parete e pavimento beige
Immagine di un grande soggiorno country aperto con sala formale, pareti grigie, parquet chiaro, camino bifacciale, cornice del camino in pietra, TV a parete e pavimento beige
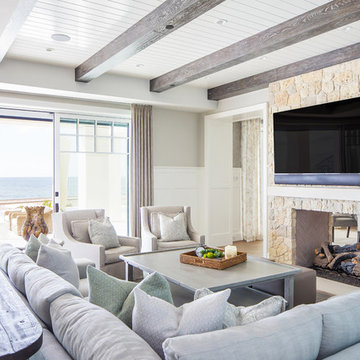
Ryan Garvin
Esempio di un soggiorno stile marinaro aperto con pareti grigie, pavimento in legno massello medio, camino bifacciale, cornice del camino in pietra, TV a parete e pavimento marrone
Esempio di un soggiorno stile marinaro aperto con pareti grigie, pavimento in legno massello medio, camino bifacciale, cornice del camino in pietra, TV a parete e pavimento marrone

Cozy up to the open fireplace, and don't forget to appreciate the stone on the wall.
Foto di un ampio soggiorno contemporaneo aperto con sala formale, pareti grigie, pavimento in legno massello medio, camino bifacciale, cornice del camino in metallo, nessuna TV e soffitto in legno
Foto di un ampio soggiorno contemporaneo aperto con sala formale, pareti grigie, pavimento in legno massello medio, camino bifacciale, cornice del camino in metallo, nessuna TV e soffitto in legno

Full design of all Architectural details and finishes with turn-key furnishings and styling throughout with this Grand Living room.
Photography by Carlson Productions, LLC
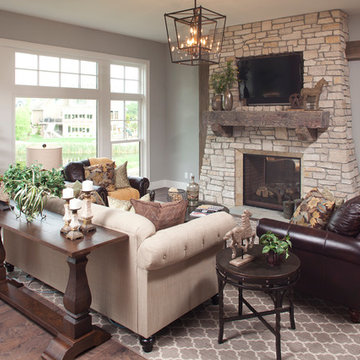
Ispirazione per un soggiorno tradizionale con pareti grigie, parquet scuro, camino bifacciale, cornice del camino in pietra e TV a parete
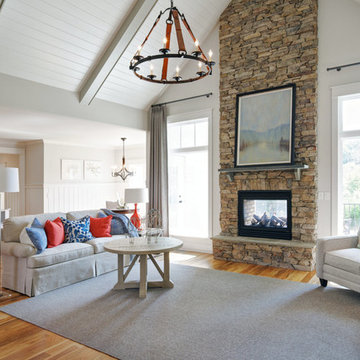
J. Sinclair
Foto di un soggiorno american style aperto e di medie dimensioni con pavimento in legno massello medio, camino bifacciale, cornice del camino in pietra, sala formale, pareti grigie e nessuna TV
Foto di un soggiorno american style aperto e di medie dimensioni con pavimento in legno massello medio, camino bifacciale, cornice del camino in pietra, sala formale, pareti grigie e nessuna TV
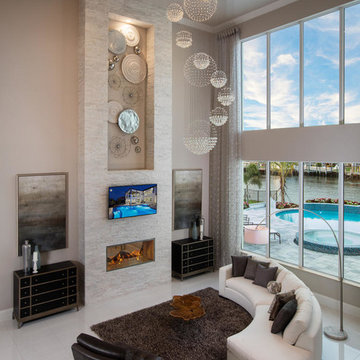
Idee per un grande soggiorno design aperto con pareti grigie, pavimento in gres porcellanato, camino bifacciale, cornice del camino in pietra, parete attrezzata e pavimento bianco
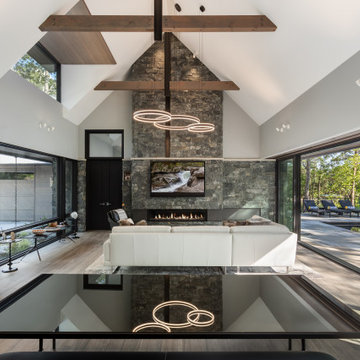
Contemporary design with rustic textures throughout.
Idee per un soggiorno minimal di medie dimensioni e aperto con pareti grigie, parquet chiaro, camino bifacciale, cornice del camino in pietra, TV a parete, pavimento beige e soffitto a volta
Idee per un soggiorno minimal di medie dimensioni e aperto con pareti grigie, parquet chiaro, camino bifacciale, cornice del camino in pietra, TV a parete, pavimento beige e soffitto a volta
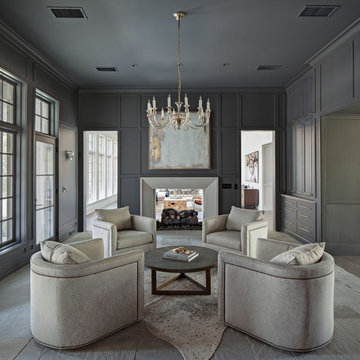
Immagine di un grande soggiorno classico chiuso con sala formale, pareti grigie, camino bifacciale, cornice del camino in intonaco, pavimento grigio e boiserie
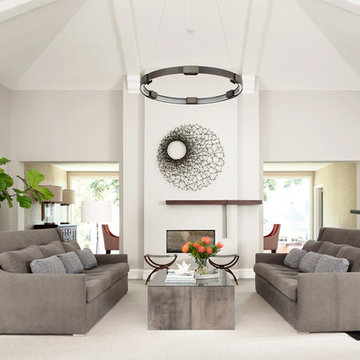
Immagine di un ampio soggiorno design chiuso con sala formale, pareti grigie, camino bifacciale, cornice del camino in intonaco e pavimento in legno massello medio

A soaring two story ceiling and contemporary double sided fireplace already make us drool. The vertical use of the tile on the chimney draws the eye up. We added plenty of seating making this the perfect spot for entertaining.
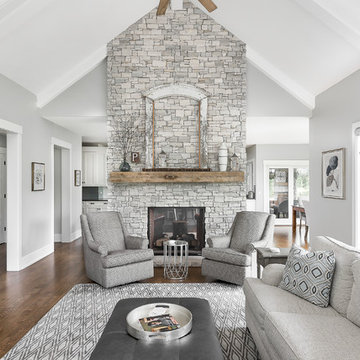
Ispirazione per un grande soggiorno classico aperto con pareti grigie, camino bifacciale, cornice del camino in pietra, pavimento marrone, parquet scuro e TV a parete
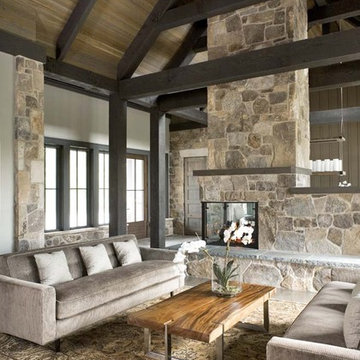
The design of this refined mountain home is rooted in its natural surroundings. Boasting a color palette of subtle earthy grays and browns, the home is filled with natural textures balanced with sophisticated finishes and fixtures. The open floorplan ensures visibility throughout the home, preserving the fantastic views from all angles. Furnishings are of clean lines with comfortable, textured fabrics. Contemporary accents are paired with vintage and rustic accessories.
To achieve the LEED for Homes Silver rating, the home includes such green features as solar thermal water heating, solar shading, low-e clad windows, Energy Star appliances, and native plant and wildlife habitat.
All photos taken by Rachael Boling Photography
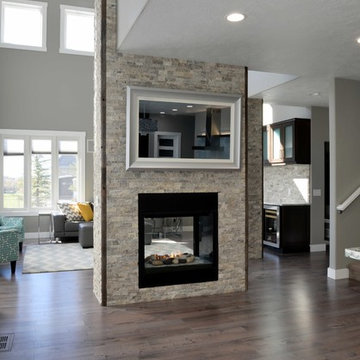
Robb Siverson Photography
Foto di un grande soggiorno tradizionale aperto con sala formale, pareti grigie, pavimento in vinile, camino bifacciale e cornice del camino in pietra
Foto di un grande soggiorno tradizionale aperto con sala formale, pareti grigie, pavimento in vinile, camino bifacciale e cornice del camino in pietra
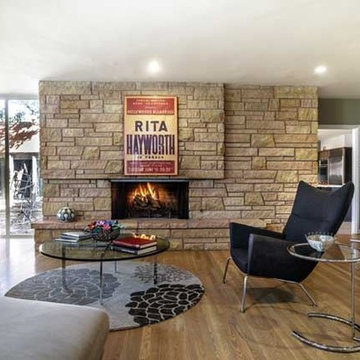
Town & Style Magazine
I would characterize this MCM project as a bundle of stress, labor of love in more ways than one. Picture this…clients come in town from LA for one weekend, tour a sprawling 7000 sf home nestled in Frontenac, share their vision with us, and away they go, back to LA, pack up their life and prepare for their move that was quickly approaching. First things first, I must say, it is one of my most favorite projects and homes to date. I. want. this. house. Like, for real.
Walking in the home, you are welcomed by wall to wall sliding glass doors that house an indoor pool, center courtyard, and this [now] gorgeous home wraps itself around these unique centerpieces of living space. You can see the pool and courtyard from almost any point of the home. The natural light, clean lines and mid century modern architecture was preserved and honed back to its remarkable state.
We had to design, project manage, construct the renovations…everything from the ground up within just a few months. Did I mention the kitchen was nearly gutted, new floors, removing walls, bathroom face lifts, overall design, interior and exterior paint, electrical…..whew, I’m tired just reliving the experience.
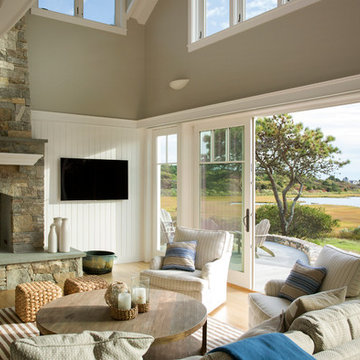
Eric Roth Photography
Idee per un soggiorno stile marino di medie dimensioni e aperto con sala formale, pareti grigie, pavimento in legno massello medio, camino bifacciale, cornice del camino in pietra, TV a parete e pavimento beige
Idee per un soggiorno stile marino di medie dimensioni e aperto con sala formale, pareti grigie, pavimento in legno massello medio, camino bifacciale, cornice del camino in pietra, TV a parete e pavimento beige
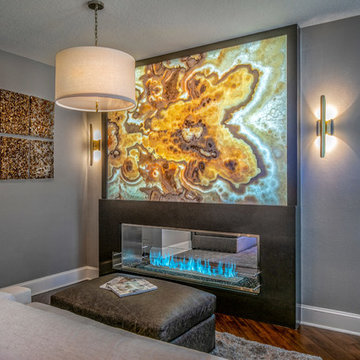
Foto di un piccolo soggiorno chic aperto con pareti grigie, camino bifacciale, nessuna TV, pavimento marrone e parquet scuro
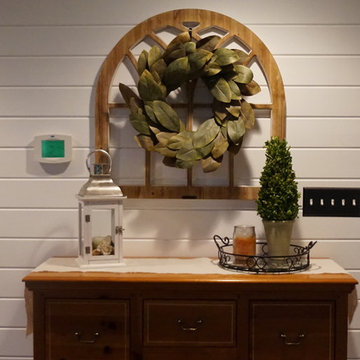
Foto di un grande soggiorno country aperto con sala formale, pareti grigie, pavimento in legno massello medio, camino bifacciale, cornice del camino in pietra, nessuna TV e pavimento marrone
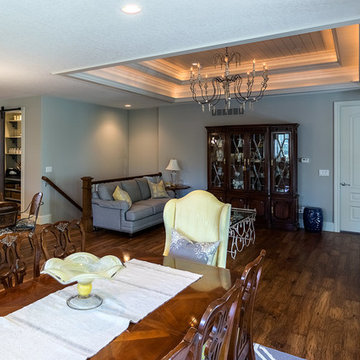
Ispirazione per un grande soggiorno tradizionale aperto con pareti grigie, parquet scuro, camino bifacciale, cornice del camino in pietra, TV a parete e pavimento marrone
Soggiorni con pareti grigie e camino bifacciale - Foto e idee per arredare
3