Soggiorni con pareti beige - Foto e idee per arredare
Filtra anche per:
Budget
Ordina per:Popolari oggi
141 - 160 di 11.916 foto
1 di 3

World Renowned Architecture Firm Fratantoni Design created this beautiful home! They design home plans for families all over the world in any size and style. They also have in-house Interior Designer Firm Fratantoni Interior Designers and world class Luxury Home Building Firm Fratantoni Luxury Estates! Hire one or all three companies to design and build and or remodel your home!
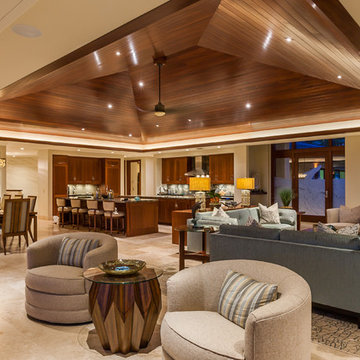
Architect- Marc Taron
Contractor- Kanegai Builders
Landscape Architect- Irvin Higashi
Interior Designer- Tervola Designs/Mhel Ramos
Photography- Dan Cunningham
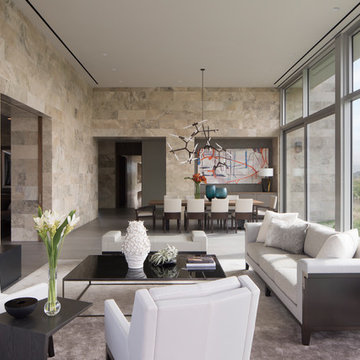
Great room with dining and living room surrounded by floor to ceiling windows.
Photo: Paul Dyer
Foto di un grande soggiorno design aperto con pareti beige, pavimento in gres porcellanato, camino classico, pavimento grigio, sala formale, cornice del camino in pietra e nessuna TV
Foto di un grande soggiorno design aperto con pareti beige, pavimento in gres porcellanato, camino classico, pavimento grigio, sala formale, cornice del camino in pietra e nessuna TV
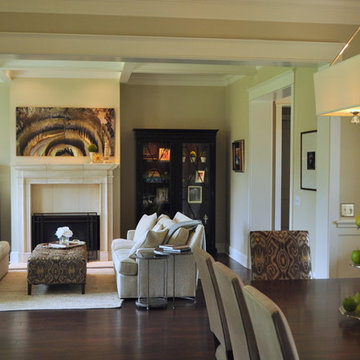
The clients imagined a rock house with cut stone accents and a steep roof with French and English influences; an asymmetrical house that spread out to fit their broad building site.
We designed the house with a shallow, but rambling footprint to allow lots of natural light into the rooms.
The interior is anchored by the dramatic but cozy family room that features a cathedral ceiling and timber trusses. A breakfast nook with a banquette is built-in along one wall and is lined with windows on two sides overlooking the flower garden.
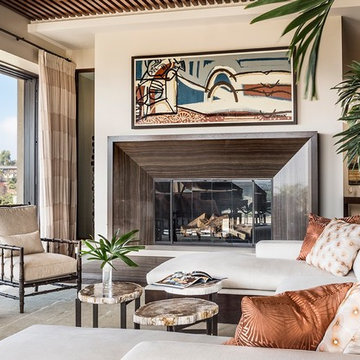
Idee per un grande soggiorno tropicale aperto con sala formale, pareti beige, pavimento con piastrelle in ceramica, camino classico, cornice del camino in pietra e nessuna TV
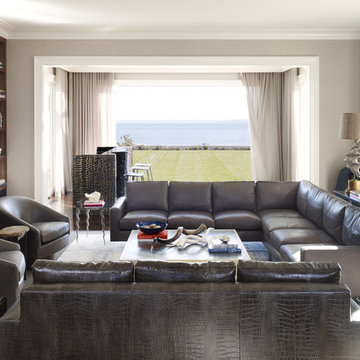
Ispirazione per un grande soggiorno moderno aperto con pareti beige, parete attrezzata, nessun camino e pavimento marrone
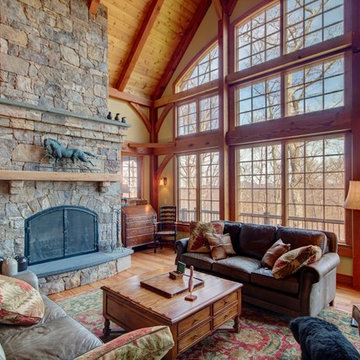
Large timber frame great room has a loft that overlooks the space. Combines relaxed vacation furniture and antiques in this mountain getaway retreat.
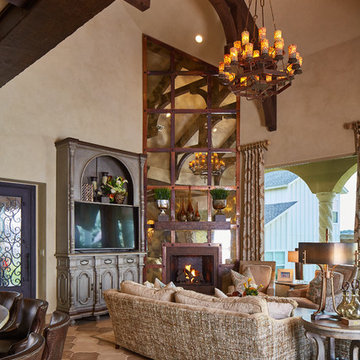
Esempio di un ampio soggiorno mediterraneo aperto con sala formale, pareti beige, pavimento con piastrelle in ceramica, camino ad angolo, cornice del camino piastrellata e parete attrezzata
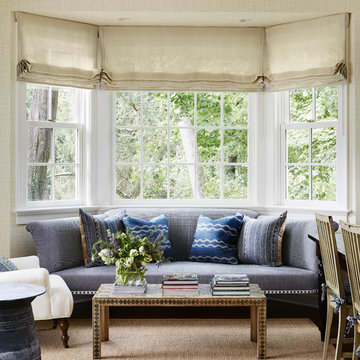
This is the wife's home office which gets used on the weekends. Right off the kitchen and family room, it's the perfect place to get some work done while still feeling a part of what's going on in the heart of the home. The custom made sofa was made to fit the bay windows perfectly. The walls are covered in a subtle grasscloth. The coffee table is a vintage piece found at an antique shop.
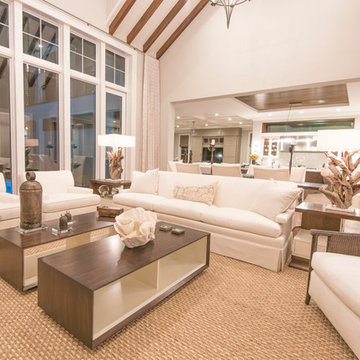
Ricky Perrone
Sarasota Custom Home Builder, Sarasota Luxury Waterfront Construction
Immagine di un ampio soggiorno tropicale aperto con pareti beige, parquet chiaro, camino classico e cornice del camino in pietra
Immagine di un ampio soggiorno tropicale aperto con pareti beige, parquet chiaro, camino classico e cornice del camino in pietra
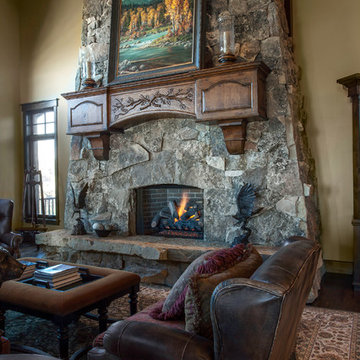
This great room with the fireplace and high ceilings feels fantastic when hanging out alone on the couch taking in the breathtaking views or when filled to the brim with guests when entertaining.
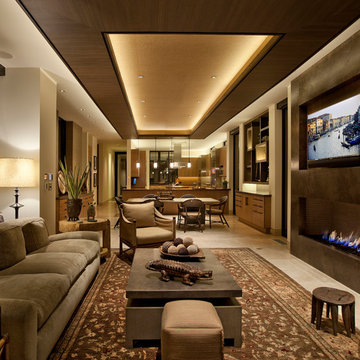
Studio Lux introduced the cove elements, designed to conceal LED strip lights viewed at shallow angles from great distances, and eliminating harsh shadows generally caused by light valences.
Photography by Jim Bartsch
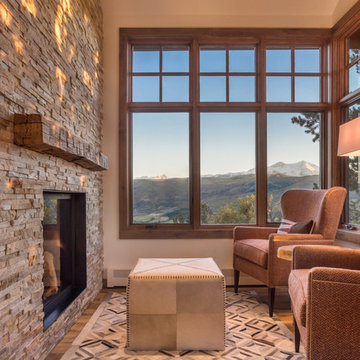
The addition of the sunroom created a graceful entry and a nice place to retreat and enjoy the view. With southwest exposure and tall windows, this is a great place to curl up and enjoy a cozy reading spot. An existing pinon pine was saved during construction directly outside of the new sunroom.
WoodStone Inc, General Contractor
Home Interiors, Cortney McDougal, Interior Design
Draper White Photography

The magnificent Casey Flat Ranch Guinda CA consists of 5,284.43 acres in the Capay Valley and abuts the eastern border of Napa Valley, 90 minutes from San Francisco.
There are 24 acres of vineyard, a grass-fed Longhorn cattle herd (with 95 pairs), significant 6-mile private road and access infrastructure, a beautiful ~5,000 square foot main house, a pool, a guest house, a manager's house, a bunkhouse and a "honeymoon cottage" with total accommodation for up to 30 people.
Agriculture improvements include barn, corral, hay barn, 2 vineyard buildings, self-sustaining solar grid and 6 water wells, all managed by full time Ranch Manager and Vineyard Manager.The climate at the ranch is similar to northern St. Helena with diurnal temperature fluctuations up to 40 degrees of warm days, mild nights and plenty of sunshine - perfect weather for both Bordeaux and Rhone varieties. The vineyard produces grapes for wines under 2 brands: "Casey Flat Ranch" and "Open Range" varietals produced include Cabernet Sauvignon, Cabernet Franc, Syrah, Grenache, Mourvedre, Sauvignon Blanc and Viognier.
There is expansion opportunity of additional vineyards to more than 80 incremental acres and an additional 50-100 acres for potential agricultural business of walnuts, olives and other products.
Casey Flat Ranch brand longhorns offer a differentiated beef delight to families with ranch-to-table program of lean, superior-taste "Coddled Cattle". Other income opportunities include resort-retreat usage for Bay Area individuals and corporations as a hunting lodge, horse-riding ranch, or elite conference-retreat.
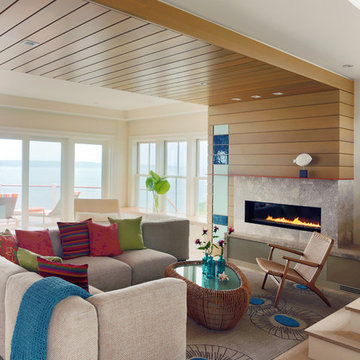
Eric Roth Photography
Idee per un soggiorno stile marino aperto con sala formale, pareti beige, parquet chiaro, camino lineare Ribbon e cornice del camino piastrellata
Idee per un soggiorno stile marino aperto con sala formale, pareti beige, parquet chiaro, camino lineare Ribbon e cornice del camino piastrellata
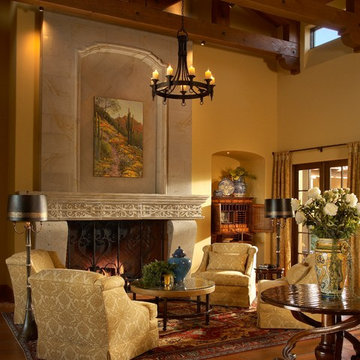
A monumental limestone fireplace sets the stage for this intimate living room. Sunlight streams in the windows from a beautiful courtyard surrounded on 3 sides by this Santa Barbara style home. Terra Cotta floors are a perfect compliment to the rich fabrics and finishes.
Photography: Mark Boisclair
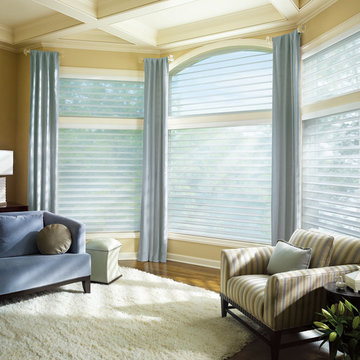
Hunter Douglas Eclectic Window Treatments and Draperies
Hunter Douglas Silhouette® Quartette® window shadings with EasyRise™ Cord Loop
Hunter Douglas Silhouette® Quartette® Window Shadings with Easyrise™
Fabric: Originale™
Color: White Diamond
Operating Systems: EasyRise Cord Loop or Specialty Shapes
Room: Living Room
Room Styles: Contemporary, Eclectic
Available from Accent Window Fashions LLC
Hunter Douglas Showcase Priority Dealer
Hunter Douglas Certified Installer
Hunter Douglas Certified Professional Dealer
#Hunter_Douglas #Silhouette #Quartette #window_shadings #EasyRise #Cord_Loop #Specialty_Shapes #Living_Room
#Contemporary #Eclectic #Window_Treatments #HunterDouglas #Accent_Window_Fashions
Copyright 2001-2013 Hunter Douglas, Inc. All rights reserved.
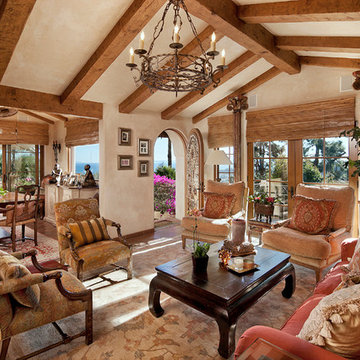
romantic retreat | warm inviting materials | stunning courtyard.
Ispirazione per un grande soggiorno mediterraneo aperto con sala formale, pareti beige, pavimento in terracotta, nessun camino e pavimento marrone
Ispirazione per un grande soggiorno mediterraneo aperto con sala formale, pareti beige, pavimento in terracotta, nessun camino e pavimento marrone
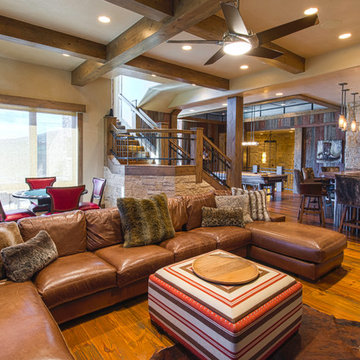
A sumptuous home overlooking Beaver Creek and the New York Mountain Range in the Wildridge neighborhood of Avon, Colorado.
Jay Rush
Immagine di un grande soggiorno chic aperto con sala giochi, pareti beige e pavimento in legno massello medio
Immagine di un grande soggiorno chic aperto con sala giochi, pareti beige e pavimento in legno massello medio
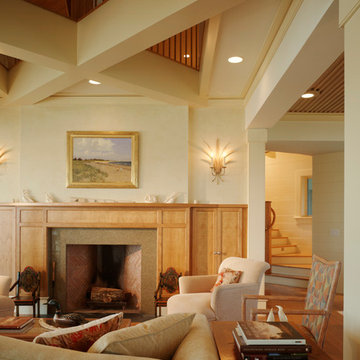
Yes, we think some serious living could happen in this living room. And dozing. And snuggling. And reading. And...
OK, now for some details: The ceilings between the large beams in the dining room and living room are constructed of square oak lattice over fabric stretched over a wood frame. The floors are oak. Photo by Daniel Gagnon Photography.
Soggiorni con pareti beige - Foto e idee per arredare
8