Soggiorni con pareti beige - Foto e idee per arredare
Filtra anche per:
Budget
Ordina per:Popolari oggi
221 - 240 di 11.929 foto
1 di 3
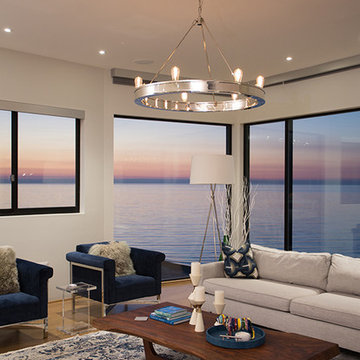
Ispirazione per un grande soggiorno moderno chiuso con sala formale, pareti beige, parquet chiaro, camino lineare Ribbon, cornice del camino piastrellata e parete attrezzata
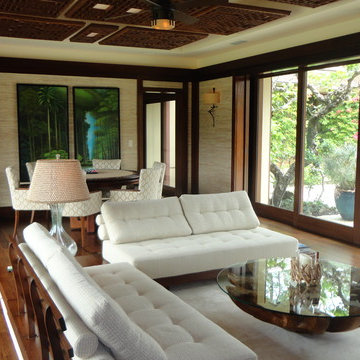
Renee A. Webley
Foto di un grande soggiorno etnico con pareti beige e pavimento in legno massello medio
Foto di un grande soggiorno etnico con pareti beige e pavimento in legno massello medio
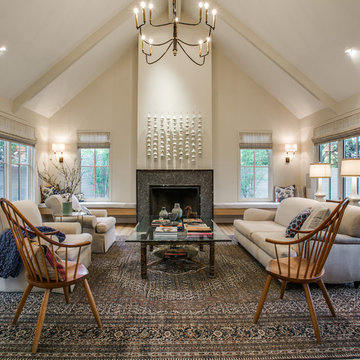
The vaulted airy space of the traditional yet simple family room is highlighted by the herringbone marble fireplace surround. Accented with the artist’s sculpture overhead, the designer chose soft colors with hints of blue create a relaxed, informal space. Art and sculptures by Martha Burkert. ©Shoot2Sell Photography
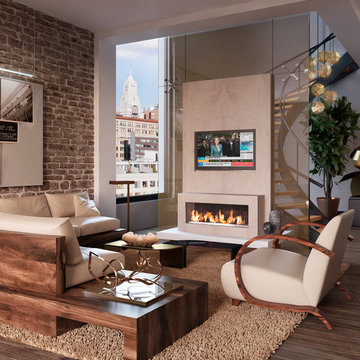
Interiors by SFA Design
Foto di un grande soggiorno minimalista aperto con pareti beige, pavimento in legno massello medio, camino classico, cornice del camino in intonaco, parete attrezzata, sala formale e pavimento marrone
Foto di un grande soggiorno minimalista aperto con pareti beige, pavimento in legno massello medio, camino classico, cornice del camino in intonaco, parete attrezzata, sala formale e pavimento marrone
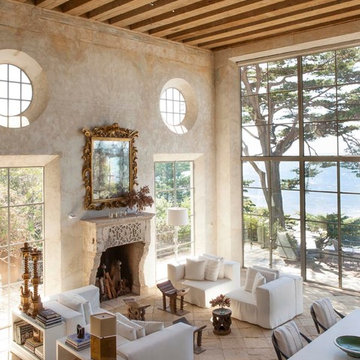
Antique limestone fireplace, architectural element, stone portals, reclaimed limestone floors, and opus sectile inlayes were all supplied by Ancient Surfaces for this one of a kind $20 million Ocean front Malibu estate that sits right on the sand.
For more information and photos of our products please visit us at: www.AncientSurfaces.com
or call us at: (212) 461-0245

Esempio di un grande soggiorno industriale aperto con sala formale, pareti beige, pavimento in cemento, camino classico, cornice del camino in pietra e TV a parete
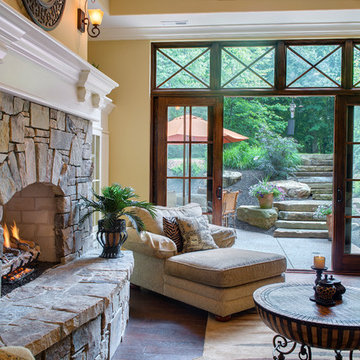
Ispirazione per un ampio soggiorno american style chiuso con pareti beige, pavimento in legno massello medio, camino classico, cornice del camino in pietra e nessuna TV
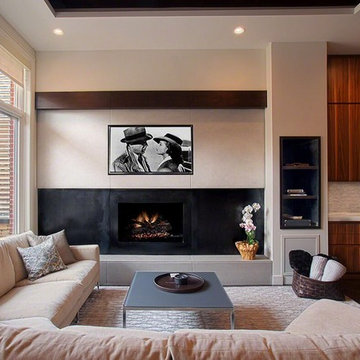
Esempio di un soggiorno moderno di medie dimensioni e aperto con pareti beige, pavimento in legno massello medio, camino classico, cornice del camino in metallo e parete attrezzata
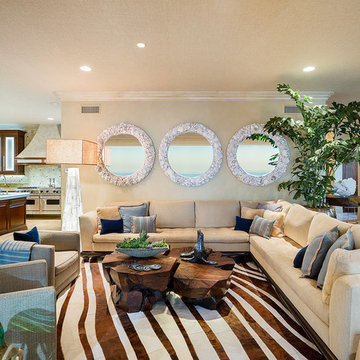
This project combines high end earthy elements with elegant, modern furnishings. We wanted to re invent the beach house concept and create an home which is not your typical coastal retreat. By combining stronger colors and textures, we gave the spaces a bolder and more permanent feel. Yet, as you travel through each room, you can't help but feel invited and at home.
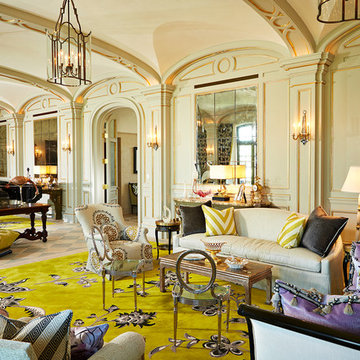
Photography by Jorge Alvarez.
Immagine di un ampio soggiorno classico aperto con pareti beige, sala formale, pavimento in gres porcellanato, nessun camino, nessuna TV e pavimento multicolore
Immagine di un ampio soggiorno classico aperto con pareti beige, sala formale, pavimento in gres porcellanato, nessun camino, nessuna TV e pavimento multicolore
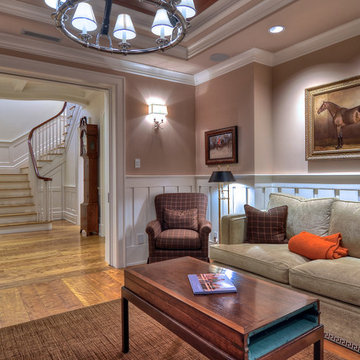
Wide plank figured birch wood flooring custom sawn in the USA by Hull Forest Products, 1-800-928-9602. www.hullforest.com. Ships direct from our mill. 4-6 weeks lead time. Photo by Bowman Group Architectural Photography.
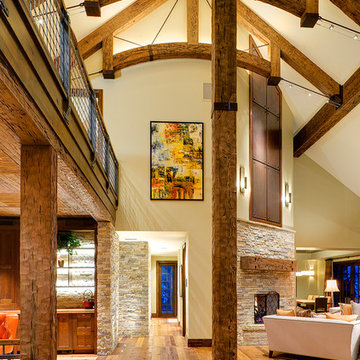
Ispirazione per un grande soggiorno contemporaneo aperto con camino ad angolo, pareti beige, parquet chiaro, cornice del camino in pietra, nessuna TV e pavimento marrone
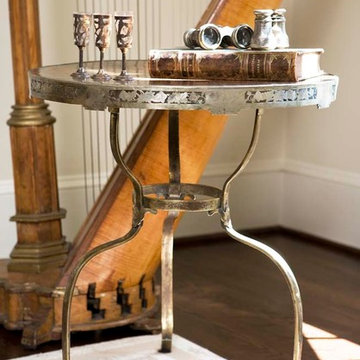
Linda McDougald, principal and lead designer of Linda McDougald Design l Postcard from Paris Home, re-designed and renovated her home, which now showcases an innovative mix of contemporary and antique furnishings set against a dramatic linen, white, and gray palette.
The English country home features floors of dark-stained oak, white painted hardwood, and Lagos Azul limestone. Antique lighting marks most every room, each of which is filled with exquisite antiques from France. At the heart of the re-design was an extensive kitchen renovation, now featuring a La Cornue Chateau range, Sub-Zero and Miele appliances, custom cabinetry, and Waterworks tile.
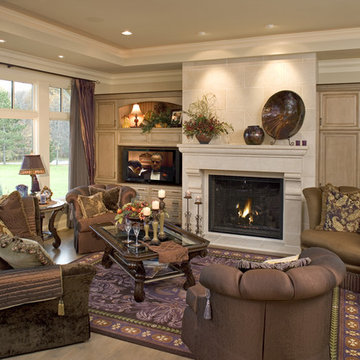
Photography: Landmark Photography
Immagine di un grande soggiorno chic aperto con camino classico, parete attrezzata, pareti beige e parquet chiaro
Immagine di un grande soggiorno chic aperto con camino classico, parete attrezzata, pareti beige e parquet chiaro
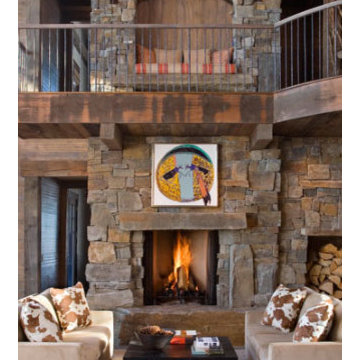
Gullens & Foltico
Ispirazione per un ampio soggiorno rustico aperto con sala formale, pareti beige, parquet scuro, camino classico, cornice del camino in pietra e TV nascosta
Ispirazione per un ampio soggiorno rustico aperto con sala formale, pareti beige, parquet scuro, camino classico, cornice del camino in pietra e TV nascosta

Sid Greene
Custom adirondack construction located in a Bob Timberlake development in the heart of the Blue Ridge Mountains. Featuring exposed timber frame trusses, poplar bark siding, woven twig handrail, and various other rustic elements.
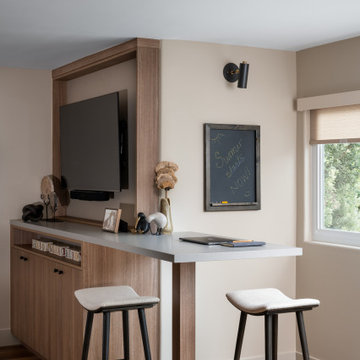
Immagine di un soggiorno minimal di medie dimensioni e aperto con pareti beige, pavimento in vinile e pavimento marrone

While working with this couple on their master bathroom, they asked us to renovate their kitchen which was still in the 70’s and needed a complete demo and upgrade utilizing new modern design and innovative technology and elements. We transformed an indoor grill area with curved design on top to a buffet/serving station with an angled top to mimic the angle of the ceiling. Skylights were incorporated for natural light and the red brick fireplace was changed to split face stacked travertine which continued over the buffet for a dramatic aesthetic. The dated island, cabinetry and appliances were replaced with bark-stained Hickory cabinets, a larger island and state of the art appliances. The sink and faucet were chosen from a source in Chicago and add a contemporary flare to the island. An additional buffet area was added for a tv, bookshelves and additional storage. The pendant light over the kitchen table took some time to find exactly what they were looking for, but we found a light that was minimalist and contemporary to ensure an unobstructed view of their beautiful backyard. The result is a stunning kitchen with improved function, storage, and the WOW they were going for.
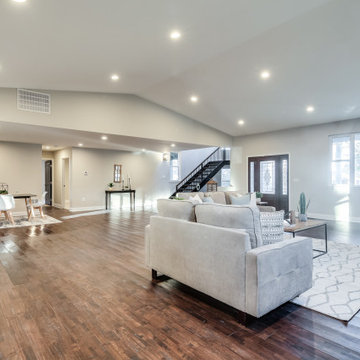
Immagine di un ampio soggiorno minimal aperto con sala formale, pareti beige, parquet scuro, camino classico, cornice del camino in mattoni, parete attrezzata, pavimento marrone e soffitto a volta
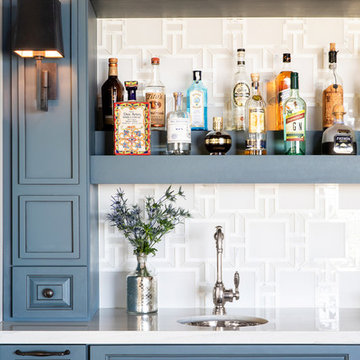
Photography: Jenny Siegwart
Ispirazione per un grande soggiorno tradizionale aperto con pareti beige, pavimento in travertino, camino ad angolo, cornice del camino in pietra, parete attrezzata e pavimento beige
Ispirazione per un grande soggiorno tradizionale aperto con pareti beige, pavimento in travertino, camino ad angolo, cornice del camino in pietra, parete attrezzata e pavimento beige
Soggiorni con pareti beige - Foto e idee per arredare
12