Soggiorni con pareti beige - Foto e idee per arredare
Filtra anche per:
Budget
Ordina per:Popolari oggi
161 - 180 di 11.916 foto
1 di 3
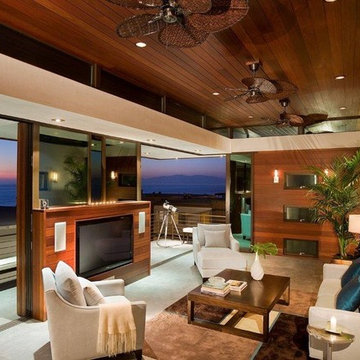
The floor plan of this 3-story ocean view home takes into account the most optimal levels and vistas for leisure and entertaining while creating privacy for the living quarters. Privately defined great room, dining room and living room spaces open onto one another to achieve a sense of expansive connection while still maintaining their subtle intimacy. Visually seamless transitions between indoor/outdoor spaces are a signature of Steve Lazar. Thoughtfully designed by Steve Lazar of design + build by South Swell. designbuildbysouthswell.com
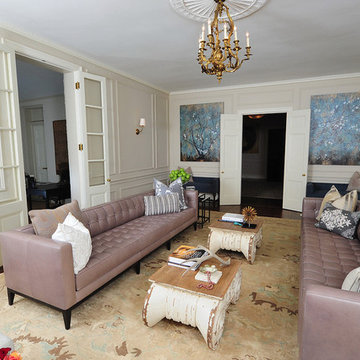
Modernism gracefully collides with elegance in the formal living room of this historic DC home.
Foto di un grande soggiorno minimalista chiuso con nessuna TV, sala formale, pareti beige, pavimento in legno massello medio, camino classico e cornice del camino in pietra
Foto di un grande soggiorno minimalista chiuso con nessuna TV, sala formale, pareti beige, pavimento in legno massello medio, camino classico e cornice del camino in pietra
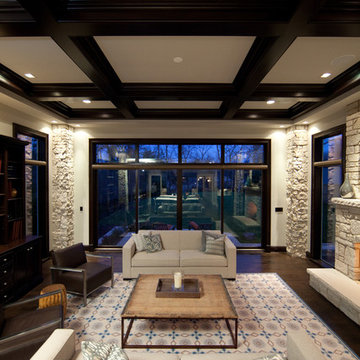
Immagine di un grande soggiorno contemporaneo aperto con sala formale, pareti beige, parquet scuro, camino classico, cornice del camino in pietra e TV a parete
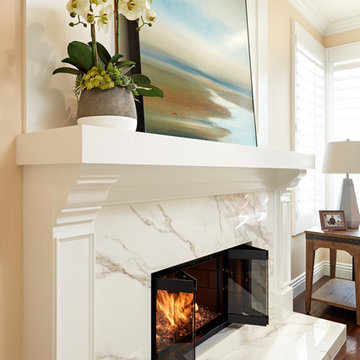
After
Ispirazione per un grande soggiorno chic aperto con pareti beige, parquet scuro, camino classico, cornice del camino in pietra, pavimento marrone e TV a parete
Ispirazione per un grande soggiorno chic aperto con pareti beige, parquet scuro, camino classico, cornice del camino in pietra, pavimento marrone e TV a parete

Foto di un soggiorno mediterraneo di medie dimensioni e aperto con pareti beige, pavimento in legno massello medio, nessuna TV, pavimento beige e soffitto a cassettoni

It is a luxury to have two sitting rooms, but with a house with many floors and a family it really helps! This room was designed to have a calmer area for the family to sit together and for this reason we calmed the colours down o give it a softer feel. A large rug in the room and floor to ceiling curtains really elevates the space, whilst taking the textured wallpaper around the room ensures the room feels luxurious and warm.

Adding a level of organic nature to his work, C.P. Drewett used wood to calm the architecture down on this contemporary house and make it more elegant. A wood ceiling and custom furnishings with walnut bases and tapered legs suit the muted tones of the living room.
Project Details // Straight Edge
Phoenix, Arizona
Architecture: Drewett Works
Builder: Sonora West Development
Interior design: Laura Kehoe
Landscape architecture: Sonoran Landesign
Photographer: Laura Moss
https://www.drewettworks.com/straight-edge/

Idee per un soggiorno american style di medie dimensioni e chiuso con pareti beige, parquet chiaro, camino classico, cornice del camino in pietra, parete attrezzata, pavimento marrone, soffitto in perlinato e pannellatura
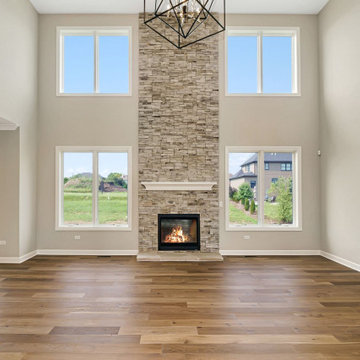
Foto di un ampio soggiorno classico aperto con pareti beige, pavimento in legno massello medio, camino classico, cornice del camino in pietra ricostruita e pavimento marrone
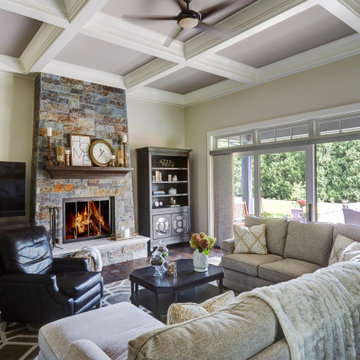
Ceiling details and stone help create a welcoming family room.
Idee per un grande soggiorno tradizionale aperto con pareti beige, parquet scuro, camino classico, porta TV ad angolo e pavimento marrone
Idee per un grande soggiorno tradizionale aperto con pareti beige, parquet scuro, camino classico, porta TV ad angolo e pavimento marrone
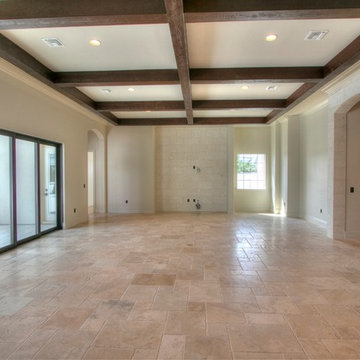
Foto di un ampio soggiorno classico aperto con pareti beige, pavimento in travertino e pavimento beige
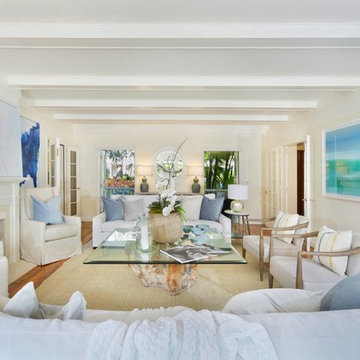
Family Room
Immagine di un soggiorno stile marino di medie dimensioni e chiuso con pareti beige, parquet chiaro, camino classico, nessuna TV e pavimento beige
Immagine di un soggiorno stile marino di medie dimensioni e chiuso con pareti beige, parquet chiaro, camino classico, nessuna TV e pavimento beige
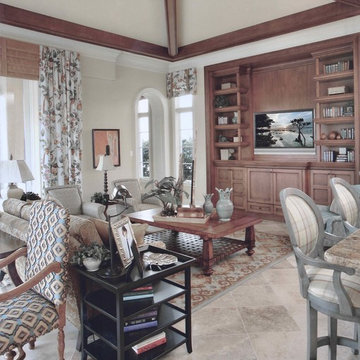
This open and airy living/dining/kitchen space make entertaining a breeze! The travertine floors bring warmth to the large space, and effectively balance the large, beamed cathedral ceiling. The custom built-in entrainment cabinet provides the homeowners with hidden media storage and tall display shelving.
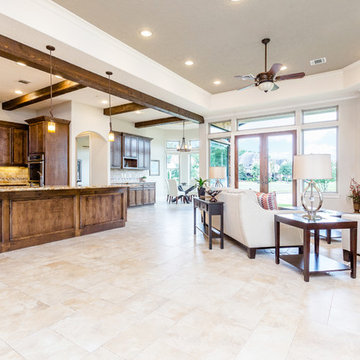
Gorgeously Built by Tommy Cashiola Construction Company in RIchmond, Texas. Designed by Purser Architectural, Inc.
Immagine di un grande soggiorno mediterraneo aperto con pareti beige, pavimento in travertino, camino classico, cornice del camino in pietra, TV a parete e pavimento beige
Immagine di un grande soggiorno mediterraneo aperto con pareti beige, pavimento in travertino, camino classico, cornice del camino in pietra, TV a parete e pavimento beige

Joshua Curry Photography, Rick Ricozzi Photography
Idee per un grande soggiorno minimalista aperto con pareti beige, pavimento in gres porcellanato, camino lineare Ribbon, cornice del camino in pietra, TV a parete e pavimento beige
Idee per un grande soggiorno minimalista aperto con pareti beige, pavimento in gres porcellanato, camino lineare Ribbon, cornice del camino in pietra, TV a parete e pavimento beige

This Beautiful Country Farmhouse rests upon 5 acres among the most incredible large Oak Trees and Rolling Meadows in all of Asheville, North Carolina. Heart-beats relax to resting rates and warm, cozy feelings surplus when your eyes lay on this astounding masterpiece. The long paver driveway invites with meticulously landscaped grass, flowers and shrubs. Romantic Window Boxes accentuate high quality finishes of handsomely stained woodwork and trim with beautifully painted Hardy Wood Siding. Your gaze enhances as you saunter over an elegant walkway and approach the stately front-entry double doors. Warm welcomes and good times are happening inside this home with an enormous Open Concept Floor Plan. High Ceilings with a Large, Classic Brick Fireplace and stained Timber Beams and Columns adjoin the Stunning Kitchen with Gorgeous Cabinets, Leathered Finished Island and Luxurious Light Fixtures. There is an exquisite Butlers Pantry just off the kitchen with multiple shelving for crystal and dishware and the large windows provide natural light and views to enjoy. Another fireplace and sitting area are adjacent to the kitchen. The large Master Bath boasts His & Hers Marble Vanity’s and connects to the spacious Master Closet with built-in seating and an island to accommodate attire. Upstairs are three guest bedrooms with views overlooking the country side. Quiet bliss awaits in this loving nest amiss the sweet hills of North Carolina.
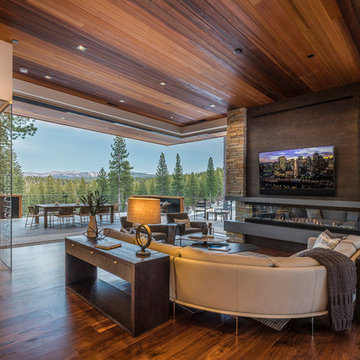
Martis Camp Realty
Foto di un grande soggiorno minimalista aperto con pareti beige, parquet scuro, camino lineare Ribbon, cornice del camino in cemento e pavimento marrone
Foto di un grande soggiorno minimalista aperto con pareti beige, parquet scuro, camino lineare Ribbon, cornice del camino in cemento e pavimento marrone
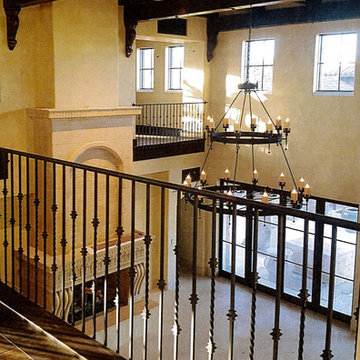
The two-story great room in a custom Tuscan villa style home, designed and built by Premier Building. Custom lighting by Laura Lee Designs.
Immagine di un ampio soggiorno mediterraneo stile loft con pareti beige, pavimento in travertino, camino classico, cornice del camino in pietra, nessuna TV e pavimento beige
Immagine di un ampio soggiorno mediterraneo stile loft con pareti beige, pavimento in travertino, camino classico, cornice del camino in pietra, nessuna TV e pavimento beige
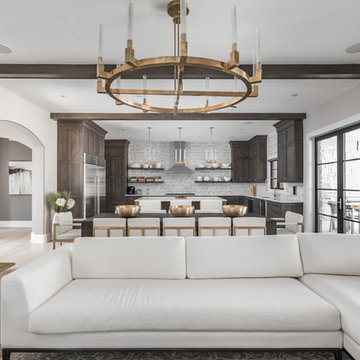
The goal in building this home was to create an exterior esthetic that elicits memories of a Tuscan Villa on a hillside and also incorporates a modern feel to the interior.
Modern aspects were achieved using an open staircase along with a 25' wide rear folding door. The addition of the folding door allows us to achieve a seamless feel between the interior and exterior of the house. Such creates a versatile entertaining area that increases the capacity to comfortably entertain guests.
The outdoor living space with covered porch is another unique feature of the house. The porch has a fireplace plus heaters in the ceiling which allow one to entertain guests regardless of the temperature. The zero edge pool provides an absolutely beautiful backdrop—currently, it is the only one made in Indiana. Lastly, the master bathroom shower has a 2' x 3' shower head for the ultimate waterfall effect. This house is unique both outside and in.
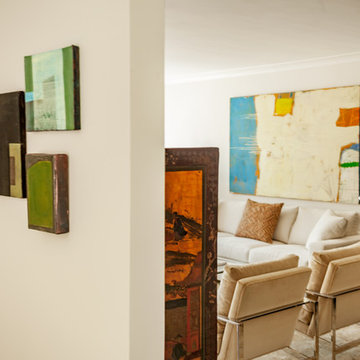
Upper East Side Duplex
Contractor: Mullins Interiors
Photography by Patrick Cline
Immagine di un grande soggiorno classico aperto con sala formale, pareti beige, parquet scuro, TV a parete e pavimento marrone
Immagine di un grande soggiorno classico aperto con sala formale, pareti beige, parquet scuro, TV a parete e pavimento marrone
Soggiorni con pareti beige - Foto e idee per arredare
9