Soggiorni con pareti beige - Foto e idee per arredare
Filtra anche per:
Budget
Ordina per:Popolari oggi
61 - 80 di 11.916 foto
1 di 3
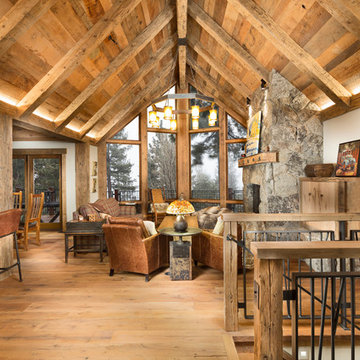
Tom Zikas
Foto di un grande soggiorno stile rurale aperto con pavimento in legno massello medio, camino classico, cornice del camino in pietra, TV nascosta e pareti beige
Foto di un grande soggiorno stile rurale aperto con pavimento in legno massello medio, camino classico, cornice del camino in pietra, TV nascosta e pareti beige
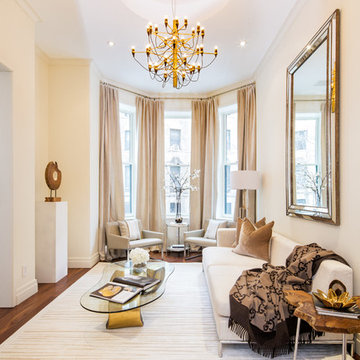
326 West 89th Street
Listed and Sold in 29 Days // $12.5 Million
Upper West Side // New York City // 10024
Photography by Evan Joseph
Idee per un grande soggiorno contemporaneo aperto con pareti beige, nessun camino, nessuna TV, sala formale e parquet scuro
Idee per un grande soggiorno contemporaneo aperto con pareti beige, nessun camino, nessuna TV, sala formale e parquet scuro

Ispirazione per un soggiorno chic di medie dimensioni e chiuso con pareti beige, parquet scuro, libreria, nessun camino, nessuna TV e tappeto

Esempio di un grande soggiorno tradizionale aperto con pareti beige, camino classico, TV a parete, sala della musica, parquet scuro e cornice del camino in legno

www.venvisio.com
Esempio di un soggiorno tradizionale di medie dimensioni e chiuso con pareti beige, moquette, cornice del camino in pietra, parete attrezzata e camino classico
Esempio di un soggiorno tradizionale di medie dimensioni e chiuso con pareti beige, moquette, cornice del camino in pietra, parete attrezzata e camino classico
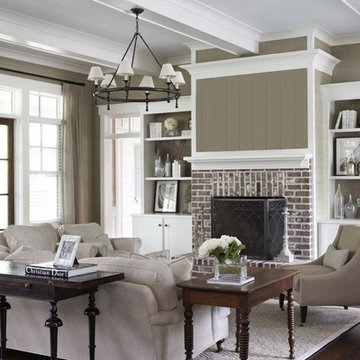
This lovely home sits in one of the most pristine and preserved places in the country - Palmetto Bluff, in Bluffton, SC. The natural beauty and richness of this area create an exceptional place to call home or to visit. The house lies along the river and fits in perfectly with its surroundings.
4,000 square feet - four bedrooms, four and one-half baths
All photos taken by Rachael Boling Photography

Immagine di un grande soggiorno aperto con pareti beige, pavimento in legno massello medio, camino classico, cornice del camino in pietra, parete attrezzata, pavimento marrone e travi a vista

While working with this couple on their master bathroom, they asked us to renovate their kitchen which was still in the 70’s and needed a complete demo and upgrade utilizing new modern design and innovative technology and elements. We transformed an indoor grill area with curved design on top to a buffet/serving station with an angled top to mimic the angle of the ceiling. Skylights were incorporated for natural light and the red brick fireplace was changed to split face stacked travertine which continued over the buffet for a dramatic aesthetic. The dated island, cabinetry and appliances were replaced with bark-stained Hickory cabinets, a larger island and state of the art appliances. The sink and faucet were chosen from a source in Chicago and add a contemporary flare to the island. An additional buffet area was added for a tv, bookshelves and additional storage. The pendant light over the kitchen table took some time to find exactly what they were looking for, but we found a light that was minimalist and contemporary to ensure an unobstructed view of their beautiful backyard. The result is a stunning kitchen with improved function, storage, and the WOW they were going for.
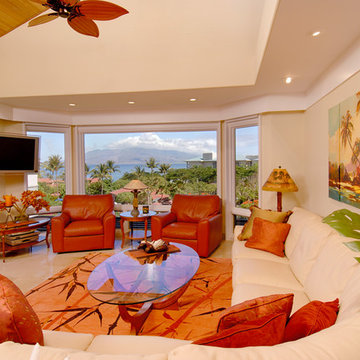
Tropical living room. Accessorized with tropical plants, accent pillows and artisan shells. Indich accent rug made from silk and wool features bamboo pattern. Original triptych by Darrell Hill of a Hawaiian beach scene. Lamp by the window is an antique from the 1940s. When switched on the women does the hula. The coffee table is from a New Hampshire furniture master. The table under the television and in between chairs is from Martin and MacArthur. Hand painted lamp shade adorns a koa wood base with bamboo style. The Hawaiian rugs are from the Indich Collection of Hawaiian Carpets.
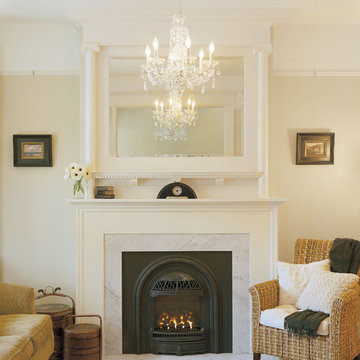
This is an original historic mirror which was re-framed and integrated with the custom designed painted wood surround and mantel of the new gas fireplace. Carrara marble frames the metal fireplace and serves as the hearth.
Sally Schoolmaster, photographer
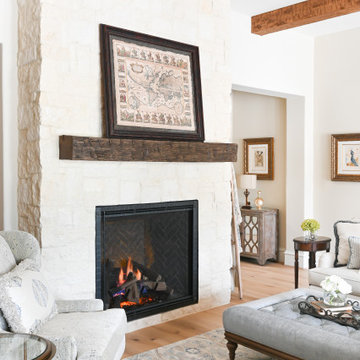
A blend of casual elegance: The living room is designed with luxurious fabrics, furnishings and a custom stone fireplace is from Material Marketing. The mantel is unique; crafted from a reclaimed wooden beam from Old World Lumber.

Cozy bright greatroom with coffered ceiling detail. Beautiful south facing light comes through Pella Reserve Windows (screens roll out of bottom of window sash). This room is bright and cheery and very inviting. We even hid a remote shade in the beam closest to the windows for privacy at night and shade if too bright.

I was honored to work with these homeowners again, now to fully furnish this new magnificent architectural marvel made especially for them by Lake Flato Architects. Creating custom furnishings for this entire home is a project that spanned over a year in careful planning, designing and sourcing while the home was being built and then installing soon thereafter. I embarked on this design challenge with three clear goals in mind. First, create a complete furnished environment that complimented not competed with the architecture. Second, elevate the client’s quality of life by providing beautiful, finely-made, comfortable, easy-care furnishings. Third, provide a visually stunning aesthetic that is minimalist, well-edited, natural, luxurious and certainly one of kind. Ultimately, I feel we succeeded in creating a visual symphony accompaniment to the architecture of this room, enhancing the warmth and livability of the space while keeping high design as the principal focus.
The centerpiece of this modern sectional is the collection of aged bronze and wood faceted cocktail tables to create a sculptural dynamic focal point to this otherwise very linear space.
From this room there is a view of the solar panels installed on a glass ceiling at the breezeway. Also there is a 1 ton sliding wood door that shades this wall of windows when needed for privacy and shade.
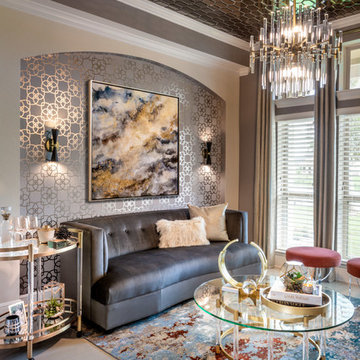
John Paul Key and Chuck Williams
Ispirazione per un soggiorno minimalista di medie dimensioni e chiuso con sala formale, pareti beige, pavimento in gres porcellanato, nessun camino e nessuna TV
Ispirazione per un soggiorno minimalista di medie dimensioni e chiuso con sala formale, pareti beige, pavimento in gres porcellanato, nessun camino e nessuna TV

Neutral electric and limestone linear fireplace in the mansions living room.
Immagine di un ampio soggiorno chic aperto con pareti beige, pavimento in travertino, camino lineare Ribbon, cornice del camino piastrellata, TV a parete e pavimento multicolore
Immagine di un ampio soggiorno chic aperto con pareti beige, pavimento in travertino, camino lineare Ribbon, cornice del camino piastrellata, TV a parete e pavimento multicolore

A basement level family room with music related artwork. Framed album covers and musical instruments reflect the home owners passion and interests.
Photography by: Peter Rymwid
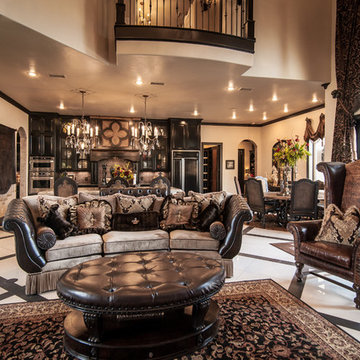
Idee per un ampio soggiorno vittoriano aperto con sala formale, pareti beige e pavimento in gres porcellanato
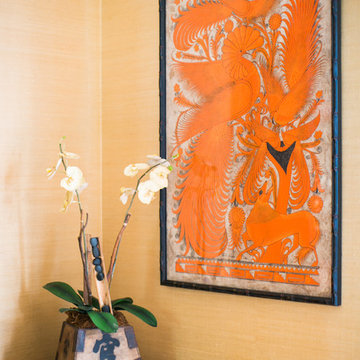
Nancy Neil
Idee per un soggiorno etnico di medie dimensioni e aperto con pareti beige, parquet chiaro e camino classico
Idee per un soggiorno etnico di medie dimensioni e aperto con pareti beige, parquet chiaro e camino classico
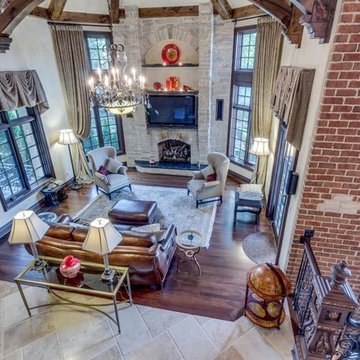
Ispirazione per un grande soggiorno classico aperto con pareti beige, parquet scuro, camino classico, cornice del camino in pietra e TV a parete
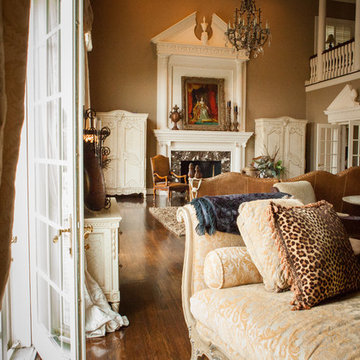
Eckard Photographic
Esempio di un ampio soggiorno vittoriano con sala formale, pareti beige, parquet scuro, camino classico e cornice del camino piastrellata
Esempio di un ampio soggiorno vittoriano con sala formale, pareti beige, parquet scuro, camino classico e cornice del camino piastrellata
Soggiorni con pareti beige - Foto e idee per arredare
4