Soggiorni con pareti beige - Foto e idee per arredare
Filtra anche per:
Budget
Ordina per:Popolari oggi
21 - 40 di 11.916 foto
1 di 3

A light filled paneled Family Room in a colonial house in Connecticut
Photographer: Tria Giovan
Foto di un grande soggiorno classico chiuso con camino classico, cornice del camino in pietra, parete attrezzata, pareti beige, parquet scuro e pavimento marrone
Foto di un grande soggiorno classico chiuso con camino classico, cornice del camino in pietra, parete attrezzata, pareti beige, parquet scuro e pavimento marrone
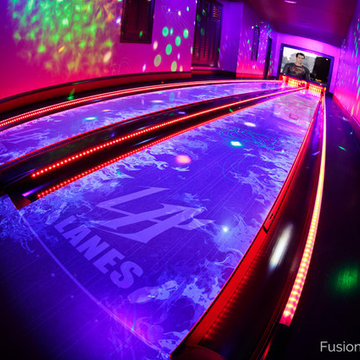
This home bowling alley features a custom lane color called "Red Hot Allusion" and special flame graphics that are visible under ultraviolet black lights, and a custom "LA Lanes" logo. 12' wide projection screen, down-lane LED lighting, custom gray pins and black pearl guest bowling balls, both with custom "LA Lanes" logo. Built-in ball and shoe storage. Triple overhead screens (2 scoring displays and 1 TV).
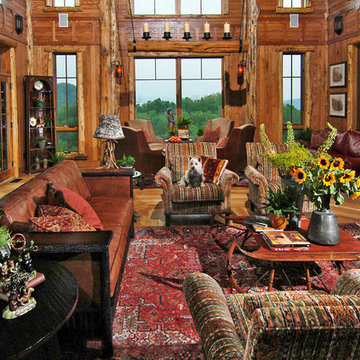
High in the Blue Ridge Mountains of North Carolina, this majestic lodge was custom designed by MossCreek to provide rustic elegant living for the extended family of our clients. Featuring four spacious master suites, a massive great room with floor-to-ceiling windows, expansive porches, and a large family room with built-in bar, the home incorporates numerous spaces for sharing good times.
Unique to this design is a large wrap-around porch on the main level, and four large distinct and private balconies on the upper level. This provides outdoor living for each of the four master suites.
We hope you enjoy viewing the photos of this beautiful home custom designed by MossCreek.
Photo by Todd Bush

Esempio di un ampio soggiorno chiuso con camino classico, sala formale, pareti beige, parquet scuro, cornice del camino in pietra e nessuna TV
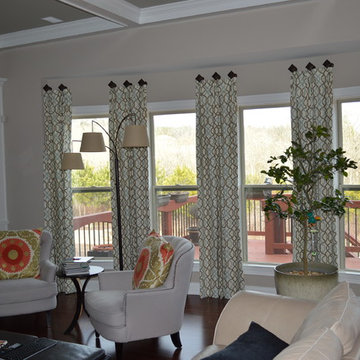
The homeowner wished to add some color and style to her very neural and plain family room. We've addressed several components of the room: window treatments, furniture and rug placement and addition of pattern and color. The large bay type window consisted of 6 standard size windows separated by the strips of wall. We've added single width drapery panels in the pattern rich fabric and hung them on medallion type of hardware installed way above the window frame for for extra hight.
Two armchairs were placed in front of the bay area to create a perfect place for reading and conversation. Two color rich pillows were added to emphasize the area.
DRAPES & DECOR
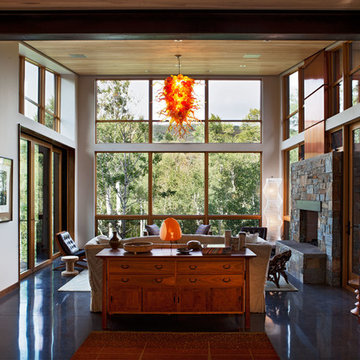
A Japanese inspired ranch home with mid-century modern accents.
Foto di un ampio soggiorno minimalista aperto con sala formale, pareti beige, pavimento in cemento, camino classico e cornice del camino in pietra
Foto di un ampio soggiorno minimalista aperto con sala formale, pareti beige, pavimento in cemento, camino classico e cornice del camino in pietra

Casas Del Oso
Idee per un grande soggiorno stile rurale aperto con pareti beige, moquette, camino classico, cornice del camino piastrellata e nessuna TV
Idee per un grande soggiorno stile rurale aperto con pareti beige, moquette, camino classico, cornice del camino piastrellata e nessuna TV
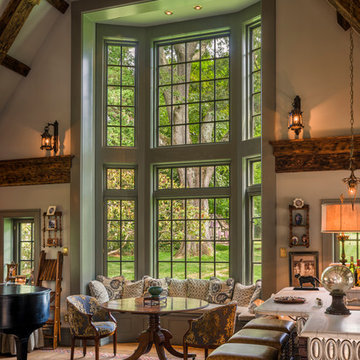
Tom Crane Photography
Idee per un ampio soggiorno chic aperto con pareti beige, pavimento in legno massello medio, camino classico, cornice del camino in legno e TV nascosta
Idee per un ampio soggiorno chic aperto con pareti beige, pavimento in legno massello medio, camino classico, cornice del camino in legno e TV nascosta
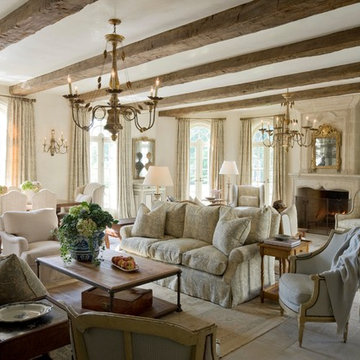
A lovely French Provencal styled home adorned with reclaimed antique limestone floors.
The formal living room showcases a breathtaking 18th century antique French limestone fireplace with a trumeaux over-mantle.
The dark wood exposed wood beams are original and were salvaged from France.
The furniture, lighting fixtures and shades were selected by the designer Kara Childress and her client.
http://www.ancientsurfaces.com/Millenium-Planks.html
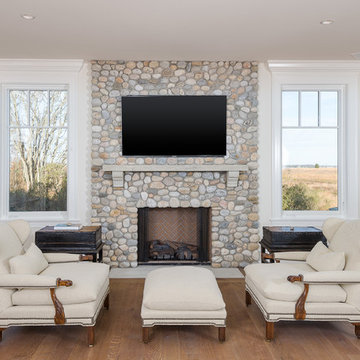
Photographed by Karol Steczkowski
Esempio di un soggiorno costiero aperto e di medie dimensioni con libreria, camino classico, cornice del camino in pietra, TV a parete, pareti beige, pavimento in legno massello medio e pavimento marrone
Esempio di un soggiorno costiero aperto e di medie dimensioni con libreria, camino classico, cornice del camino in pietra, TV a parete, pareti beige, pavimento in legno massello medio e pavimento marrone
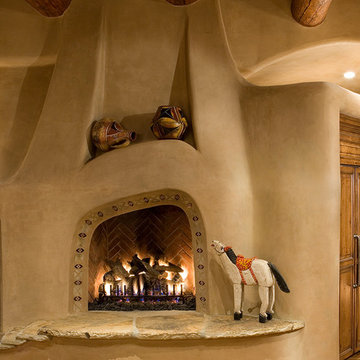
Organic Southwestern style beehive fireplace with built-in mantel shelf.
Architect: Urban Design Associates, Lee Hutchison
Interior Designer: Bess Jones Interiors
Builder: R-Net Custom Homes
Photography: Dino Tonn
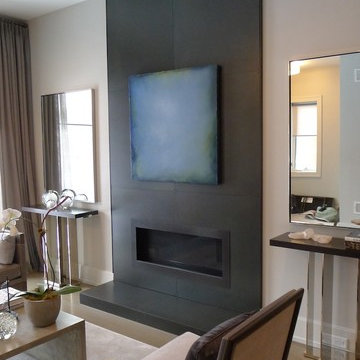
© Randall KRAMER-2014
Ispirazione per un grande soggiorno moderno aperto con pareti beige, pavimento in legno massello medio, cornice del camino in metallo e camino classico
Ispirazione per un grande soggiorno moderno aperto con pareti beige, pavimento in legno massello medio, cornice del camino in metallo e camino classico

Doug Burke Photography
Ispirazione per un ampio soggiorno stile americano aperto con sala giochi, pareti beige, pavimento in legno massello medio, camino classico e cornice del camino in pietra
Ispirazione per un ampio soggiorno stile americano aperto con sala giochi, pareti beige, pavimento in legno massello medio, camino classico e cornice del camino in pietra
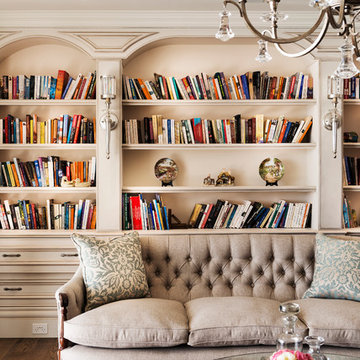
Interior Architecture design detail, cabinet design & finishes ,decor & furniture
by Jodie Cooper Design
Ispirazione per un soggiorno classico di medie dimensioni e aperto con pareti beige, parquet scuro e parete attrezzata
Ispirazione per un soggiorno classico di medie dimensioni e aperto con pareti beige, parquet scuro e parete attrezzata
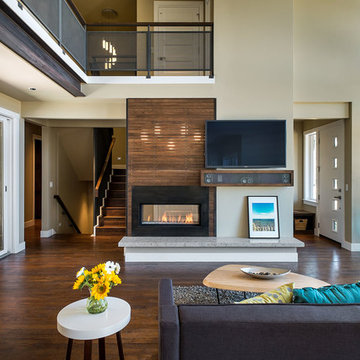
KuDa Photography 2013
Foto di un grande soggiorno contemporaneo aperto con pareti beige, camino bifacciale, TV a parete e pavimento in legno massello medio
Foto di un grande soggiorno contemporaneo aperto con pareti beige, camino bifacciale, TV a parete e pavimento in legno massello medio
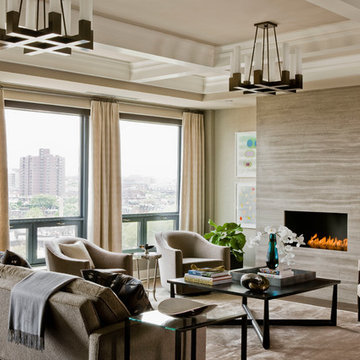
Photography by Michael J. Lee
Foto di un grande soggiorno contemporaneo aperto con sala formale, pareti beige, pavimento in legno massello medio e camino classico
Foto di un grande soggiorno contemporaneo aperto con sala formale, pareti beige, pavimento in legno massello medio e camino classico
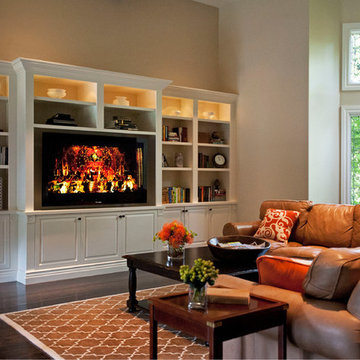
In the family room, SCD designed a 28-foot wall of custom cabinetry that features a hand-carved limestone mantel and a state-of-the-art entertainment center. A new rug anchors the main seating area, and whimsical orange fabric breathes new life into the Queen Anne chairs.
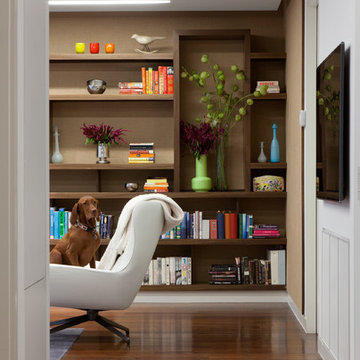
Peter Dressel Photography
Foto di un soggiorno design con libreria, pareti beige e parquet scuro
Foto di un soggiorno design con libreria, pareti beige e parquet scuro
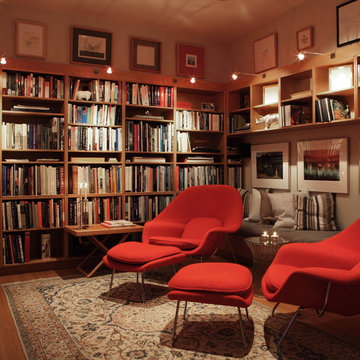
© Jacob Termansen Photography
Esempio di un soggiorno design di medie dimensioni e chiuso con pavimento in legno massello medio, TV a parete, libreria, pareti beige, nessun camino, pavimento marrone e tappeto
Esempio di un soggiorno design di medie dimensioni e chiuso con pavimento in legno massello medio, TV a parete, libreria, pareti beige, nessun camino, pavimento marrone e tappeto
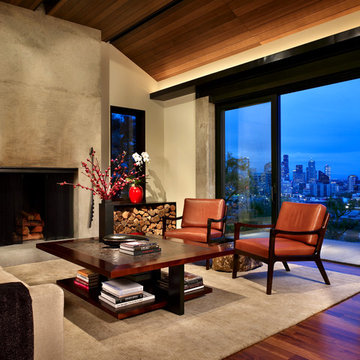
The renovation of this Queen Anne Hill Spanish bungalow was an extreme transformation into contemporary and tranquil retreat. Photography by John Granen.
Soggiorni con pareti beige - Foto e idee per arredare
2