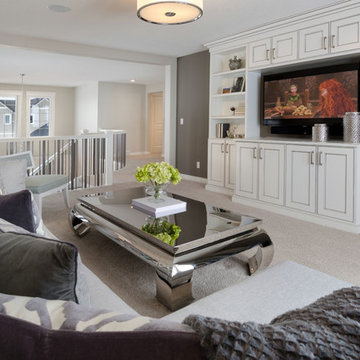Soggiorni con moquette e parete attrezzata - Foto e idee per arredare
Filtra anche per:
Budget
Ordina per:Popolari oggi
101 - 120 di 4.308 foto
1 di 3

Contemporary family room featuring a two sided fireplace with a semi precious tigers eye surround.
Idee per un grande soggiorno contemporaneo chiuso con pareti marroni, moquette, camino bifacciale, cornice del camino in pietra, parete attrezzata, pavimento bianco, soffitto ribassato e pareti in legno
Idee per un grande soggiorno contemporaneo chiuso con pareti marroni, moquette, camino bifacciale, cornice del camino in pietra, parete attrezzata, pavimento bianco, soffitto ribassato e pareti in legno
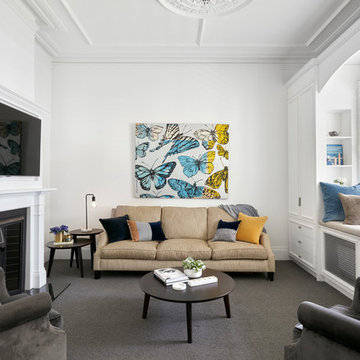
Tom Roe
Idee per un soggiorno classico di medie dimensioni e aperto con sala formale, pareti bianche, moquette, camino classico, cornice del camino in legno, parete attrezzata e pavimento grigio
Idee per un soggiorno classico di medie dimensioni e aperto con sala formale, pareti bianche, moquette, camino classico, cornice del camino in legno, parete attrezzata e pavimento grigio
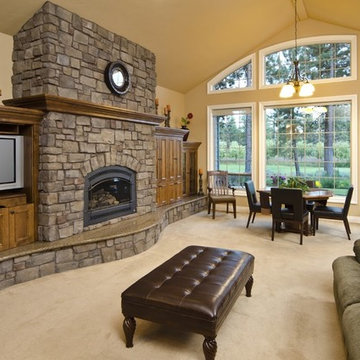
Immagine di un grande soggiorno american style aperto con pareti gialle, moquette, camino classico, cornice del camino in pietra e parete attrezzata
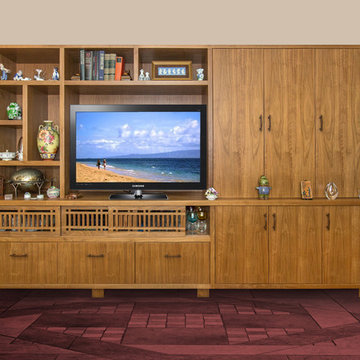
Idee per un soggiorno classico di medie dimensioni con pareti beige, moquette, nessun camino e parete attrezzata
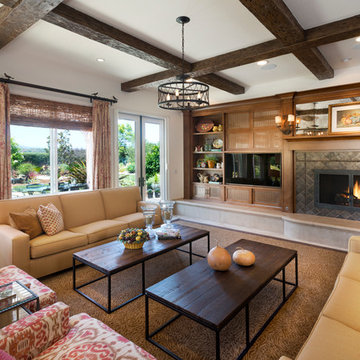
Harrison Photgraphic
Esempio di un grande soggiorno chic aperto con pareti beige, camino classico, cornice del camino piastrellata, parete attrezzata e moquette
Esempio di un grande soggiorno chic aperto con pareti beige, camino classico, cornice del camino piastrellata, parete attrezzata e moquette
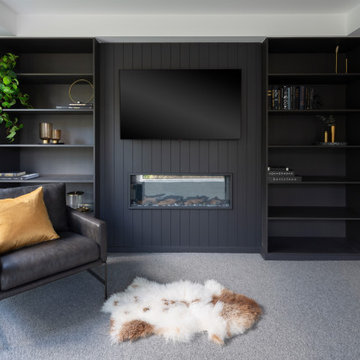
This family home located in the Canberra suburb of Forde has been renovated. This room include custom built in joinery for books, black wall cladding and electric fireplace. The perfect spot to read a good book. Interior design by Studio Black Interiors. Renovation by CJC Constructions. Photography by Hcreations.
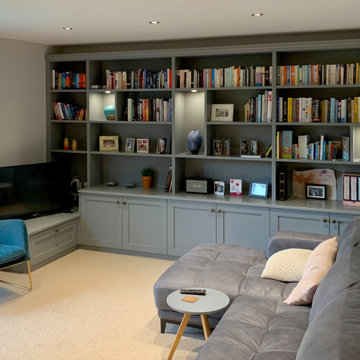
One of our favourites - A low TV cabinet merges into shaker cabinets and bookcases with 3 spot-lit display alcoves for vases.
Immagine di un soggiorno contemporaneo di medie dimensioni e chiuso con moquette e parete attrezzata
Immagine di un soggiorno contemporaneo di medie dimensioni e chiuso con moquette e parete attrezzata
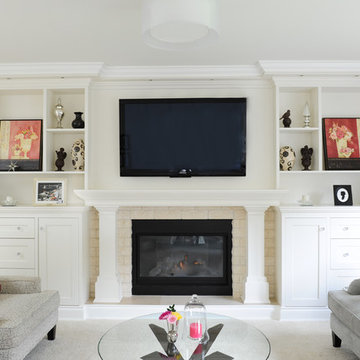
This living room started out with dusty rose carpeting and walls and a mish mash of cheap furniture. It needed a complete overhaul. The first step was to identify the room's purpose. While technically it is a living room, it is connected via open space to the dining room, kitchen, and family room...thus, it was really more of an extension of the most used, common areas of the home. It was also the first room that visitors see when entering the home, and thus, it needed to be beautiful. While the space is more refined than the other common areas of the home, it is still relaxed enough to be used everyday, and it is. It's TV is used regularly to watch the big sporting events of the week and its also a cozy place with comfortable, oversize chairs and sofas to curl up and read a book or play a card game by the gas fireplace. Wall to wall custom built-in cabinetry and mantle were designed and installed that create a beautiful focal point for the room. Tracey Ayton Photography
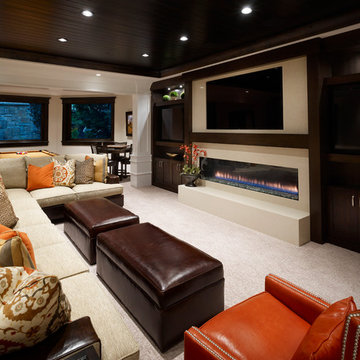
Simple Luxury Photography
Foto di un grande soggiorno classico aperto con pareti beige, moquette, camino classico, cornice del camino in intonaco e parete attrezzata
Foto di un grande soggiorno classico aperto con pareti beige, moquette, camino classico, cornice del camino in intonaco e parete attrezzata
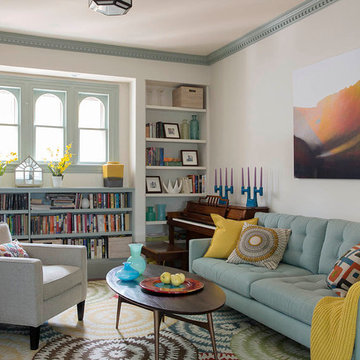
Heidi Pribell Interiors puts a fresh twist on classic design serving the major Boston metro area. By blending grandeur with bohemian flair, Heidi creates inviting interiors with an elegant and sophisticated appeal. Confident in mixing eras, style and color, she brings her expertise and love of antiques, art and objects to every project.
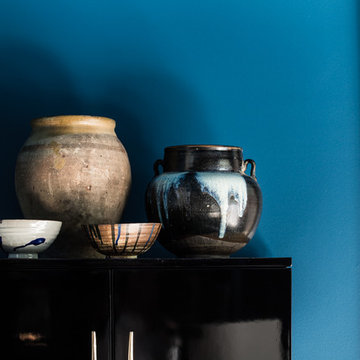
Immagine di un soggiorno tradizionale di medie dimensioni e chiuso con sala giochi, pareti blu, moquette, nessun camino, parete attrezzata e pavimento beige
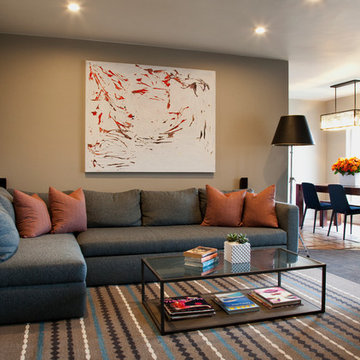
Karen Beard
Immagine di un piccolo soggiorno design chiuso con pareti grigie, moquette, nessun camino e parete attrezzata
Immagine di un piccolo soggiorno design chiuso con pareti grigie, moquette, nessun camino e parete attrezzata
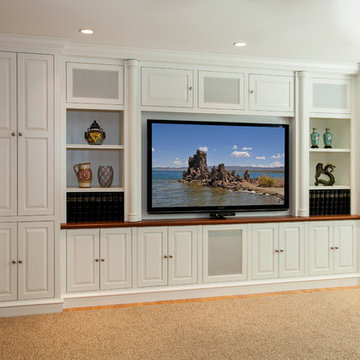
Family room media cabinet with over 35 drawers and shelves for storage. The decorative columns on either side of the TV pull out to reveal hidden drawers which conceal secret gun racks. The drawers have custom made locks which are also hidden. The cabinet was designed specifically for this space to fit wall-to-wall and floor to ceiling. Speakers for the surround sound system are hidden behind doors with acoustically transparent cloth. The dimensions are 15’ wide, 8’ high with varying depths. It has a white lacquer finish with natural cherry countertop. The entire cabinet was designed and fabricated in the in-house cabinet shop of Media Rooms Inc. The flat panel TV and surround sound system was also installed by Media Rooms.
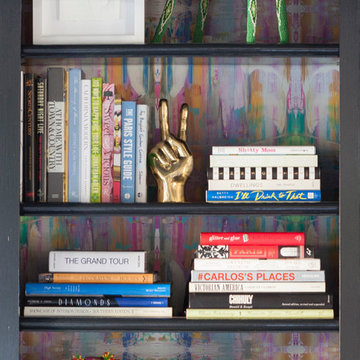
Mekenzie France
Ispirazione per un soggiorno boho chic aperto con pareti bianche, moquette e parete attrezzata
Ispirazione per un soggiorno boho chic aperto con pareti bianche, moquette e parete attrezzata
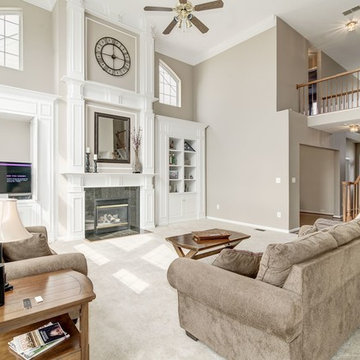
The gray-taupe paint color perfectly compliments the fabric of the seating and shows off the architectural details of the stunning built in cabinets. By painting the back wall of the open bookshelves, these are given depth and interest. The granite fireplace surround is a stunning addition to the built in mantel.
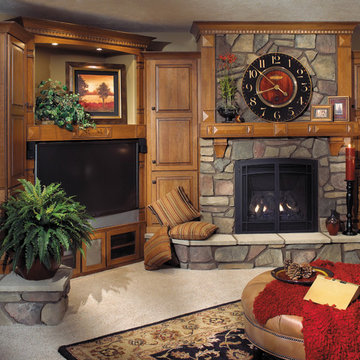
This family room was created with Fieldstone Cabinetry's Hanover door style in Cherry finished in a cabinet color called Harvest with Chocolate glaze.
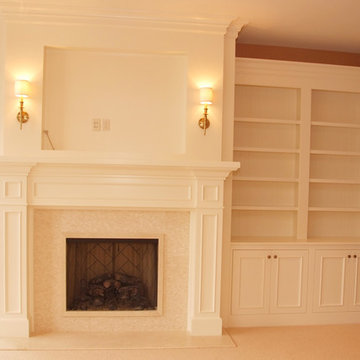
Custom white family room cabinets.
Idee per un grande soggiorno chic aperto con camino classico, cornice del camino in legno, parete attrezzata, pareti beige, moquette e pavimento beige
Idee per un grande soggiorno chic aperto con camino classico, cornice del camino in legno, parete attrezzata, pareti beige, moquette e pavimento beige

Immagine di un soggiorno chic chiuso con sala giochi, pareti grigie, moquette, nessun camino, parete attrezzata, pavimento grigio, soffitto a volta e boiserie
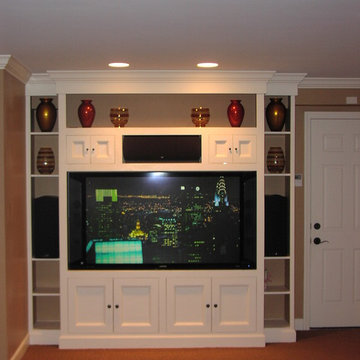
Renovation of the entire space. Family room including upgrading wall insulation and new wall board and paint. Built-in ent. center, bathroom and closet cubby built-in. In the upstairs living spaces custom carpentry and moulding work.
Soggiorni con moquette e parete attrezzata - Foto e idee per arredare
6
