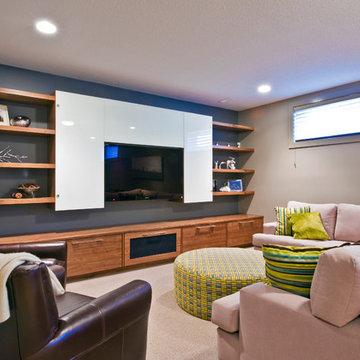Soggiorni con moquette e parete attrezzata - Foto e idee per arredare
Filtra anche per:
Budget
Ordina per:Popolari oggi
41 - 60 di 4.308 foto
1 di 3

Photography by Michael J. Lee
Immagine di un grande soggiorno tradizionale chiuso con pareti grigie, moquette, camino classico, cornice del camino in pietra, parete attrezzata, pavimento grigio, soffitto a volta e carta da parati
Immagine di un grande soggiorno tradizionale chiuso con pareti grigie, moquette, camino classico, cornice del camino in pietra, parete attrezzata, pavimento grigio, soffitto a volta e carta da parati
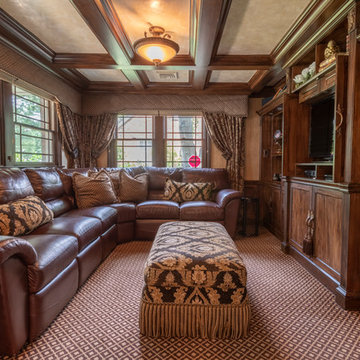
Immagine di un soggiorno classico di medie dimensioni e chiuso con pareti marroni, moquette, nessun camino, parete attrezzata e pavimento marrone
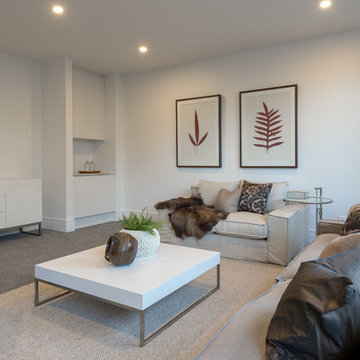
Mike Hollman
Ispirazione per un soggiorno design di medie dimensioni e chiuso con sala formale, pareti bianche, moquette, camino classico, cornice del camino piastrellata, parete attrezzata e pavimento grigio
Ispirazione per un soggiorno design di medie dimensioni e chiuso con sala formale, pareti bianche, moquette, camino classico, cornice del camino piastrellata, parete attrezzata e pavimento grigio
Tracey Bloxham - Inside Story Photography
Ispirazione per un piccolo soggiorno minimal aperto con pareti blu, moquette, pavimento grigio e parete attrezzata
Ispirazione per un piccolo soggiorno minimal aperto con pareti blu, moquette, pavimento grigio e parete attrezzata
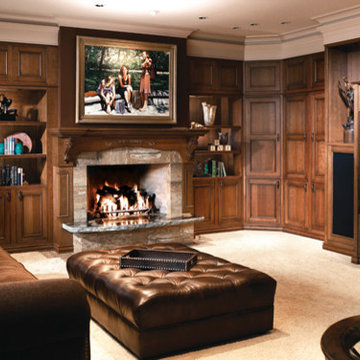
Foto di un soggiorno chic di medie dimensioni e chiuso con pareti marroni, moquette, camino classico, cornice del camino in legno, parete attrezzata e pavimento beige
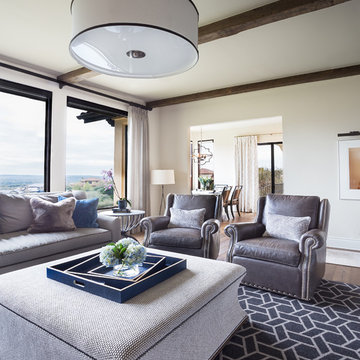
Martha O'Hara Interiors, Interior Design & Photo Styling | Meg Mulloy, Photography | Please Note: All “related,” “similar,” and “sponsored” products tagged or listed by Houzz are not actual products pictured. They have not been approved by Martha O’Hara Interiors nor any of the professionals credited. For info about our work: design@oharainteriors.com
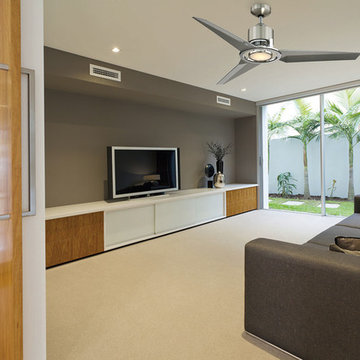
Ispirazione per un grande soggiorno minimalista chiuso con sala formale, pareti grigie, moquette, nessun camino e parete attrezzata
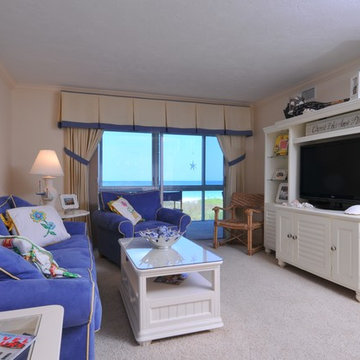
Idee per un grande soggiorno costiero chiuso con sala formale, pareti bianche, moquette, nessun camino e parete attrezzata
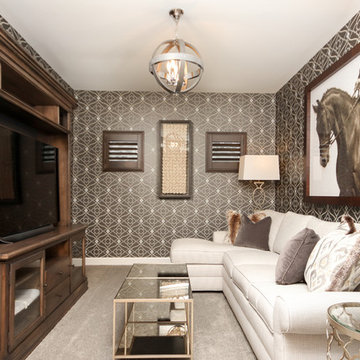
Foto di un piccolo soggiorno chic chiuso con libreria, pareti grigie, moquette, nessun camino, parete attrezzata e pavimento beige
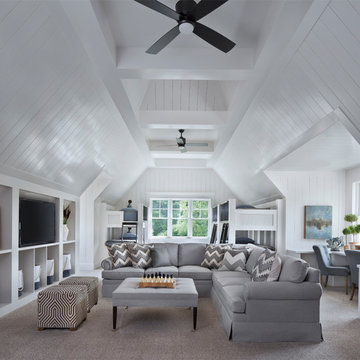
Esempio di un soggiorno chic con pareti bianche, moquette, nessun camino, parete attrezzata, pavimento beige e tappeto

Photo of the cozy Den with lots of built-in storage and a media center. Photo by Martis Camp Sales (Paul Hamill)
Immagine di un piccolo soggiorno classico chiuso con pareti verdi, moquette, nessun camino, parete attrezzata e pavimento multicolore
Immagine di un piccolo soggiorno classico chiuso con pareti verdi, moquette, nessun camino, parete attrezzata e pavimento multicolore
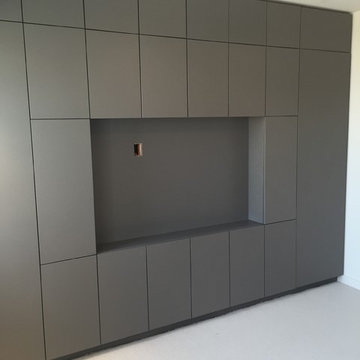
Idee per un soggiorno minimalista con pareti bianche, moquette e parete attrezzata
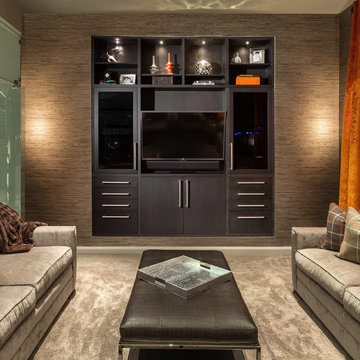
Beautiful Wood-Mode custom cabinets used to for this modern day built in media center. Maple cabinetry featured with a Matte Eclipse finish, glass inset doors, and LED lighting.
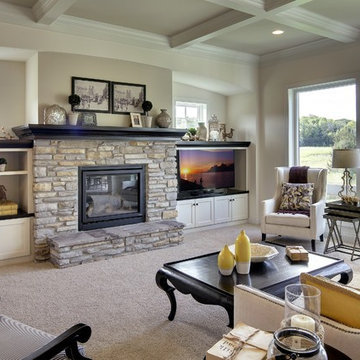
Formal living room in a great room. Picture windows and coffered ceiling. Photography by Spacecrafting
Ispirazione per un grande soggiorno classico aperto con sala formale, pareti beige, moquette, camino classico, cornice del camino in pietra e parete attrezzata
Ispirazione per un grande soggiorno classico aperto con sala formale, pareti beige, moquette, camino classico, cornice del camino in pietra e parete attrezzata
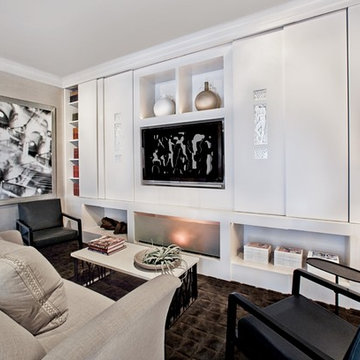
Idee per un soggiorno design di medie dimensioni e chiuso con parete attrezzata, pareti grigie, moquette, camino lineare Ribbon, cornice del camino in intonaco e pavimento marrone

Tschida Construction and Pro Design Custom Cabinetry joined us for a 4 season sunroom addition with a basement addition to be finished at a later date. We also included a quick laundry/garage entry update with a custom made locker unit and barn door. We incorporated dark stained beams in the vaulted ceiling to match the elements in the barn door and locker wood bench top. We were able to re-use the slider door and reassemble their deck to the addition to save a ton of money.
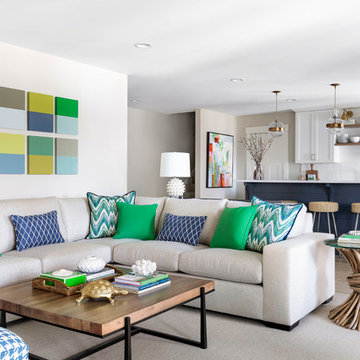
This project was featured in Midwest Home magazine as the winner of ASID Life in Color. The addition of a kitchen with custom shaker-style cabinetry and a large shiplap island is perfect for entertaining and hosting events for family and friends. Quartz counters that mimic the look of marble were chosen for their durability and ease of maintenance. Open shelving with brass sconces above the sink create a focal point for the large open space.
Putting a modern spin on the traditional nautical/coastal theme was a goal. We took the quintessential palette of navy and white and added pops of green, stylish patterns, and unexpected artwork to create a fresh bright space. Grasscloth on the back of the built in bookshelves and console table along with rattan and the bentwood side table add warm texture. Finishes and furnishings were selected with a practicality to fit their lifestyle and the connection to the outdoors. A large sectional along with the custom cocktail table in the living room area provide ample room for game night or a quiet evening watching movies with the kids.
To learn more visit https://k2interiordesigns.com
To view article in Midwest Home visit https://midwesthome.com/interior-spaces/life-in-color-2019/
Photography - Spacecrafting

Stunningly symmetrical coffered ceilings to bring dimension into this family room with intentional & elaborate millwork! Star-crafted X ceiling design with nickel gap ship lap & tall crown moulding to create contrast and depth. Large TV-built-in with shelving and storage to create a clean, fresh, cozy feel!
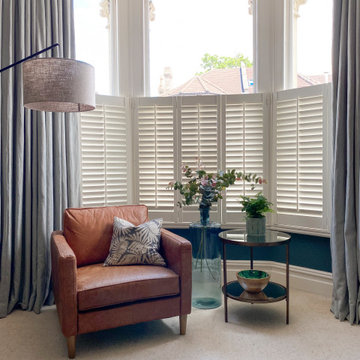
We created a botanical-inspired scheme for this Victorian terrace living room updating the wall colour to Inchyra Blue on the walls and including a pop a colour in the lamp shades. We redesigned the floorplan to make the room practical and comfortable. Built-in storage in a complementary blue was introduced to keep the tv area tidy. We included two matching side tables in an aged bronze finish with a bevelled glass top and mirrored bottom shelves to maximise the light. We sourced and supplied the furniture and accessories including the Made to Measure Olive Green Sofa and soft furnishings.
Soggiorni con moquette e parete attrezzata - Foto e idee per arredare
3
