Soggiorni con moquette e parete attrezzata - Foto e idee per arredare
Filtra anche per:
Budget
Ordina per:Popolari oggi
141 - 160 di 4.308 foto
1 di 3
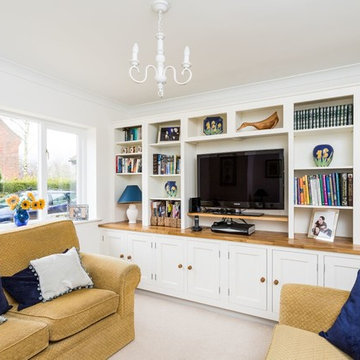
Immagine di un grande soggiorno classico chiuso con sala formale, pareti bianche, moquette e parete attrezzata
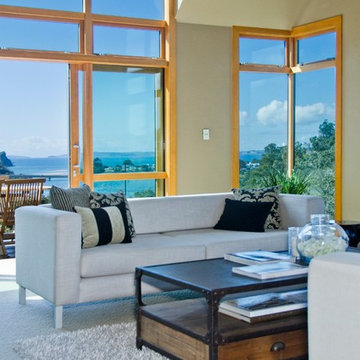
Ispirazione per un grande soggiorno classico stile loft con sala formale, pareti bianche, moquette, camino classico, cornice del camino in pietra e parete attrezzata
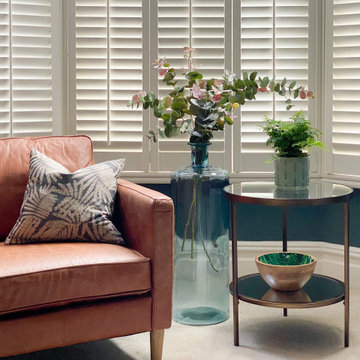
We created a botanical-inspired scheme for this Victorian terrace living room updating the wall colour to Inchyra Blue on the walls and including a pop a colour in the lamp shades. We redesigned the floorplan to make the room practical and comfortable. Built-in storage in a complementary blue was introduced to keep the tv area tidy. We included two matching side tables in an aged bronze finish with a bevelled glass top and mirrored bottom shelves to maximise the light. We sourced and supplied the furniture and accessories including the Made to Measure Olive Green Sofa and soft furnishings.
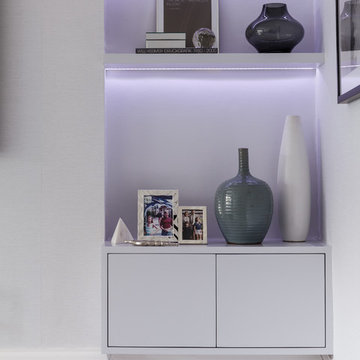
Simon Maxwell
Immagine di un soggiorno tradizionale con pareti grigie, moquette, camino classico e parete attrezzata
Immagine di un soggiorno tradizionale con pareti grigie, moquette, camino classico e parete attrezzata
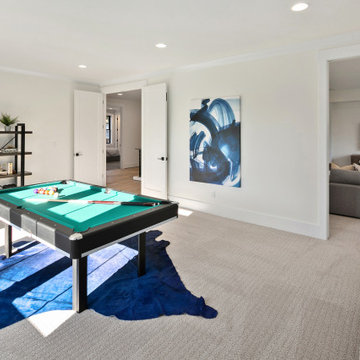
The Kelso's Family Room is a vibrant and lively space designed for both relaxation and entertainment. The black windows add a sleek and modern touch to the room, while the blue animal rug and artwork infuse the space with pops of color and personality. With a designated game room area, it offers endless fun and enjoyment for the whole family. The pool table becomes a focal point of the room, inviting friendly competition and recreation. The large round mirror not only serves as a decorative element but also helps create an illusion of space and adds depth to the room. The white bar stools provide comfortable seating and a casual spot for socializing and enjoying drinks or snacks. The white baseboard and window trim add a clean and crisp look, complementing the overall design scheme. The Kelso's Family Room is a versatile and inviting space where family and friends can come together to relax, play games, and create lasting memories.
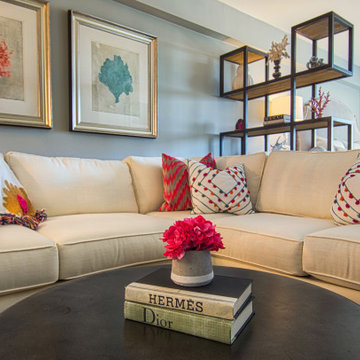
Studio apartment with the shelving doing dual purpose for shelving space and also creating a "wall" between the sleeping area and living area
Immagine di un piccolo soggiorno stile marino aperto con pareti grigie, moquette, parete attrezzata e pavimento beige
Immagine di un piccolo soggiorno stile marino aperto con pareti grigie, moquette, parete attrezzata e pavimento beige
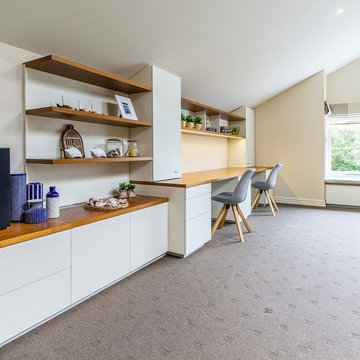
Multi purpose unit covering whole wall. Includes floor to ceiling storage cupboard on left with hanging rail inside. Entertainment unit with general drawers, CD drawers, AV cupboard and cable management below and floating display shelves above. Double desk with file drawers, general drawers and cable tray below. Central desk cabinet is movable for long desk option. Storage cupboards and floating shelves above with Cupboards built into slope of ceiling. LED strip lighting above desk.
Size: 8.2m wide x 2.1m high x 0.7m deep
Materials: Tops and floating shelves in stained American Oak veneer. Cabinetry and back panels painted Dulux Lime White with 30% gloss finish.
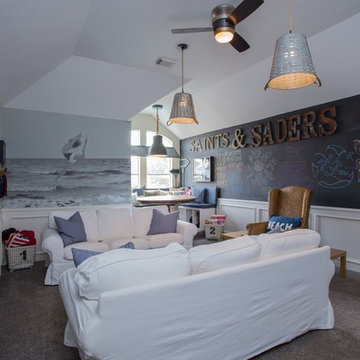
Savannah Montgomery
Foto di un piccolo soggiorno costiero chiuso con sala giochi, pareti grigie, moquette, parete attrezzata e pavimento grigio
Foto di un piccolo soggiorno costiero chiuso con sala giochi, pareti grigie, moquette, parete attrezzata e pavimento grigio
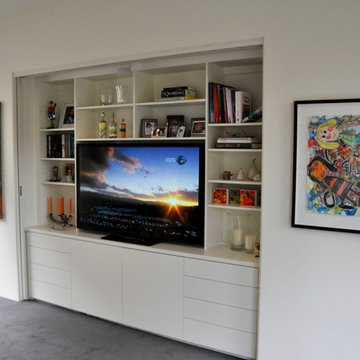
Foto di un soggiorno minimal di medie dimensioni e aperto con pareti bianche, moquette e parete attrezzata
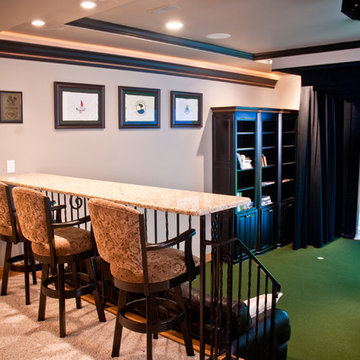
Portraiture Studios, Amy Harnish
Esempio di un grande soggiorno chic chiuso con sala giochi, pareti beige, moquette, nessun camino e parete attrezzata
Esempio di un grande soggiorno chic chiuso con sala giochi, pareti beige, moquette, nessun camino e parete attrezzata
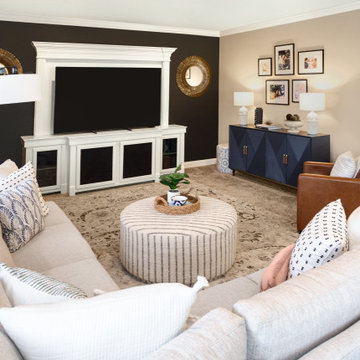
Fun family room for family with small children
Foto di un soggiorno tradizionale di medie dimensioni e chiuso con pareti nere, moquette, nessun camino, parete attrezzata e pavimento beige
Foto di un soggiorno tradizionale di medie dimensioni e chiuso con pareti nere, moquette, nessun camino, parete attrezzata e pavimento beige
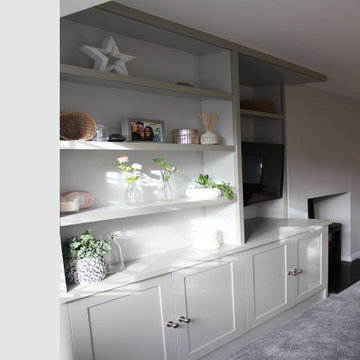
Lounge Media unit
This was a great project, transforming a small living space into a more functional room. The original alcoves either side of the fireplace were different depths and focused your eye.
The client initially wanted two alcove units. My thoughts were to use linier lines to trick the eye into adding length to the room by not focusing on the width of the room.
To make the room feel lighter, I proposed one side as an alcove unit and floating shelves in the other. The shelves had to line up for the aesthetics to work. I added a narrow shelving unit above two fake doors which helps the room look longer. I had made sure not to cover the window shutters, retaining as much natural light as possible. The two-tone colours, light internal and darker exterior definitely help this piece to be less intrusive.
The TV is on a swing arm which we fitted and scribed the back panel around. When the TV is not in use it can be stowed away within the unit. The right-hand side of this unit is scribed around the fireplace breast leaving a seamless fit.
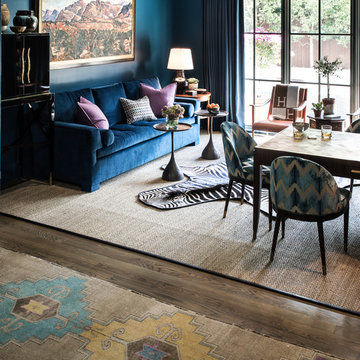
Foto di un soggiorno chic di medie dimensioni e chiuso con sala giochi, pareti blu, moquette, nessun camino, parete attrezzata e pavimento beige
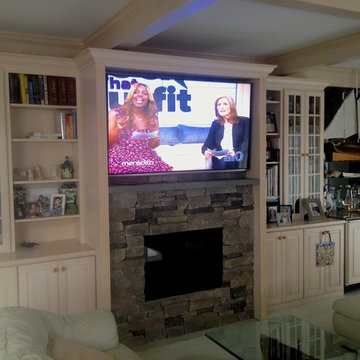
Ispirazione per un soggiorno classico chiuso con pareti beige, moquette, camino classico, cornice del camino in pietra e parete attrezzata
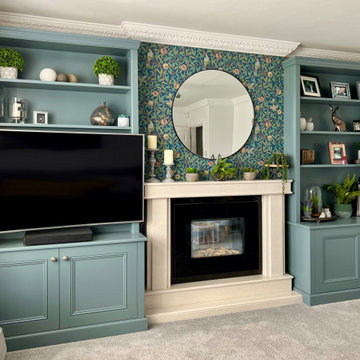
A fairly wide pair of alcove cabinets with a wallpapered chimney breast. Cabinetry painted to match Farrow & Ball 'De Nimes'.
Esempio di un soggiorno tradizionale di medie dimensioni e chiuso con pareti grigie, moquette, cornice del camino in pietra, parete attrezzata, pavimento grigio e carta da parati
Esempio di un soggiorno tradizionale di medie dimensioni e chiuso con pareti grigie, moquette, cornice del camino in pietra, parete attrezzata, pavimento grigio e carta da parati
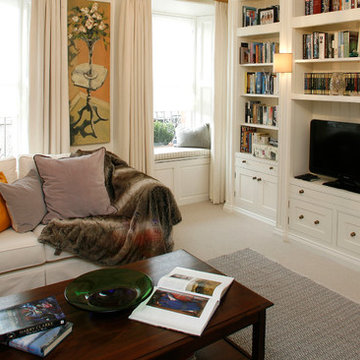
Mark Boland silver Image photography,
Immagine di un soggiorno chic di medie dimensioni e chiuso con libreria, pareti bianche, moquette, camino classico, cornice del camino in pietra, parete attrezzata e pavimento beige
Immagine di un soggiorno chic di medie dimensioni e chiuso con libreria, pareti bianche, moquette, camino classico, cornice del camino in pietra, parete attrezzata e pavimento beige
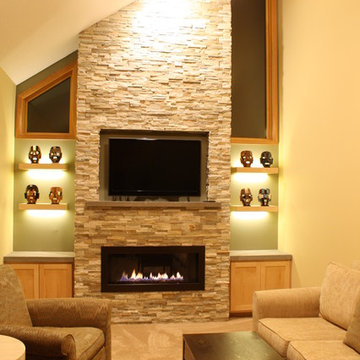
Immagine di un soggiorno tradizionale di medie dimensioni e chiuso con pareti beige, moquette, camino lineare Ribbon, cornice del camino in pietra e parete attrezzata
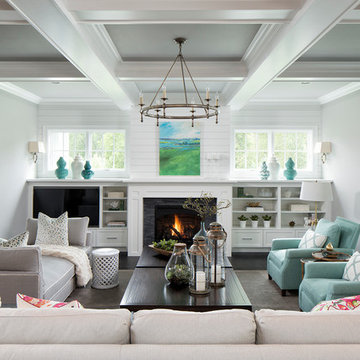
Landmark Photography
Esempio di un soggiorno stile marinaro aperto con pareti grigie, moquette, camino classico, cornice del camino in legno e parete attrezzata
Esempio di un soggiorno stile marinaro aperto con pareti grigie, moquette, camino classico, cornice del camino in legno e parete attrezzata
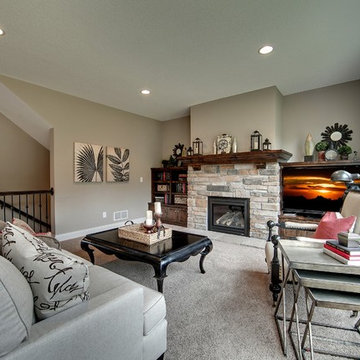
Living flows from room to room easily in this great room style living space with large windows. Photography by Spacecrafting.
Immagine di un grande soggiorno chic aperto con pareti grigie, moquette, camino classico, cornice del camino in pietra e parete attrezzata
Immagine di un grande soggiorno chic aperto con pareti grigie, moquette, camino classico, cornice del camino in pietra e parete attrezzata

This room was redesigned to accommodate the latest in audio/visual technology. The exposed brick fireplace was clad with wood paneling, sconces were added and the hearth covered with marble.
photo by Anne Gummerson
Soggiorni con moquette e parete attrezzata - Foto e idee per arredare
8